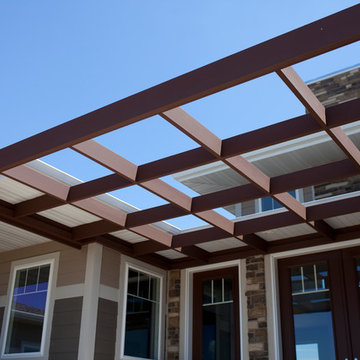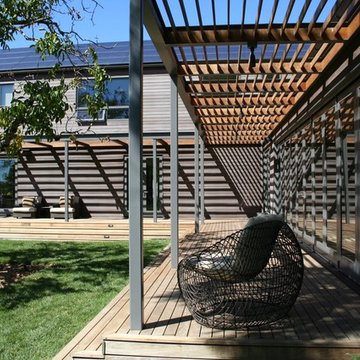Idées déco de porches d'entrée de maison noirs avec une pergola
Trier par :
Budget
Trier par:Populaires du jour
1 - 20 sur 132 photos
1 sur 3
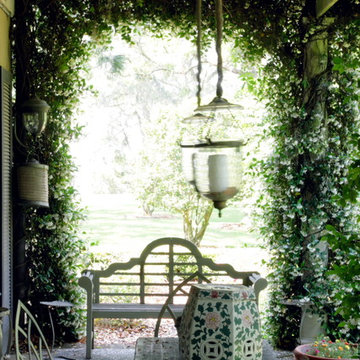
Atlantic Archives/Richard Leo Johnson
Réalisation d'un porche d'entrée de maison style shabby chic avec une pergola.
Réalisation d'un porche d'entrée de maison style shabby chic avec une pergola.
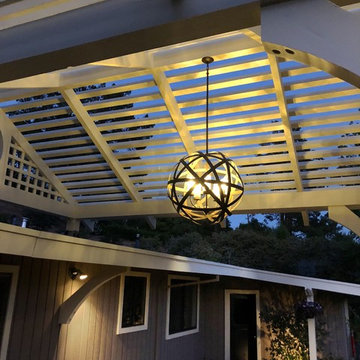
Steve Lambert
Cette image montre un porche d'entrée de maison avant traditionnel de taille moyenne avec des pavés en béton et une pergola.
Cette image montre un porche d'entrée de maison avant traditionnel de taille moyenne avec des pavés en béton et une pergola.

Ксения Ашихмина
Inspiration pour un porche d'entrée de maison design avec une pergola.
Inspiration pour un porche d'entrée de maison design avec une pergola.
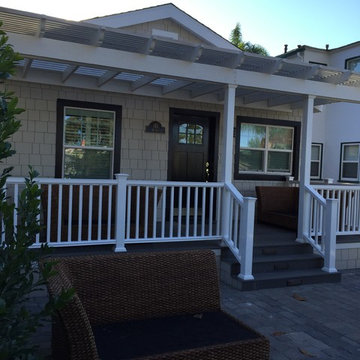
Inspiration pour un porche d'entrée de maison avant craftsman de taille moyenne avec des pavés en béton et une pergola.
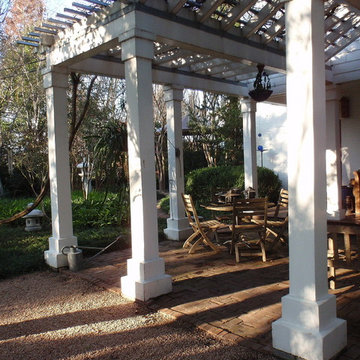
Arbor extension of exiting porch with view of the alley of the planets.
Home and Gardens were featured in Traditional Home 2001 magazine written by Elvin McDonald.
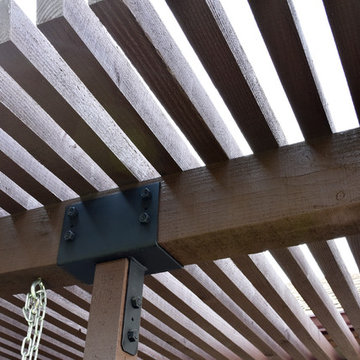
Douglas fir construction with a solid stain, and quality craftsmanship make this pergola the focal point of the house.
Photo: Jessica Abler, Los Angeles, CA
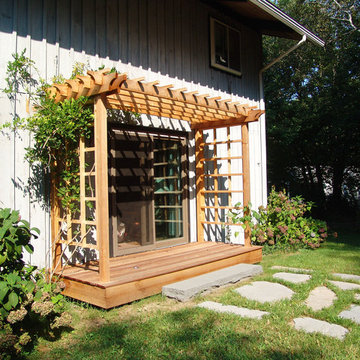
Landscape renovations included a custom cedar pergola and trellis, blue stone patio, custom cedar split rail fence flagstone and stepping stone walkway. Designed and photo by: Bradford Associates Landscape Architects
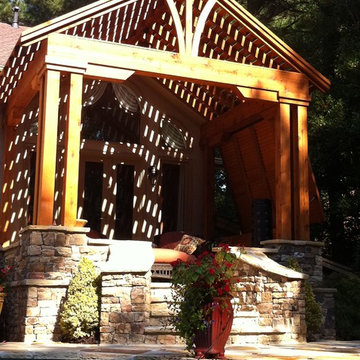
Master Bedroom Porch and Patio
Aménagement d'un porche d'entrée de maison arrière classique de taille moyenne avec des pavés en pierre naturelle et une pergola.
Aménagement d'un porche d'entrée de maison arrière classique de taille moyenne avec des pavés en pierre naturelle et une pergola.
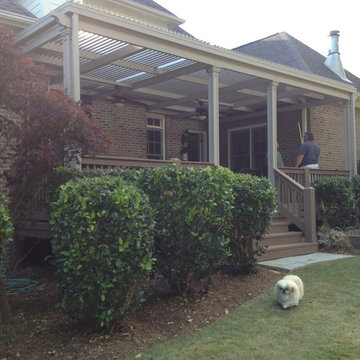
The covered space is 26' wide x 16' projection with gutter system for capturing rain water and connecting downspouts to under home piping to avoid rain water in yard.
The awning cover opens and closes with a handheld remote. When closed it protects your patio from rain, heat, and UV radiation. When open it allows warming sunshine onto deck and into home during cooler months. The homeowner loves to open louvered patio cover when the sun moves to front of home in afternoon. This allows light back into home, but not direct heat and sun glare. A traditional shingle roof would permanently block sunlight and solar energy into home and make the space dark. Only the American Louvered Roof Patio Cover allows such flexibility to have sun when you want it and shade when you need it. At night a starry sky can be enjoyed as well. When opened it's like not having any cover at all.
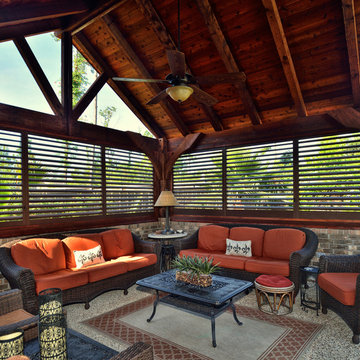
Inspiration pour un grand porche d'entrée de maison arrière chalet avec une dalle de béton et une pergola.
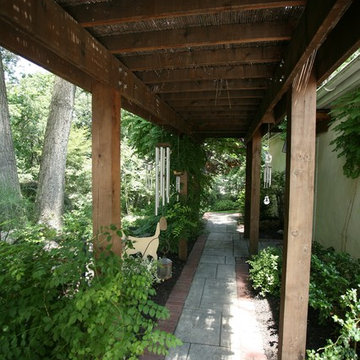
Idées déco pour un porche d'entrée de maison latéral classique avec des pavés en béton et une pergola.
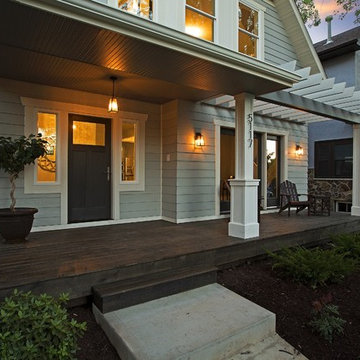
SpaceCrafting
Cette photo montre un porche d'entrée de maison avant chic avec une pergola.
Cette photo montre un porche d'entrée de maison avant chic avec une pergola.
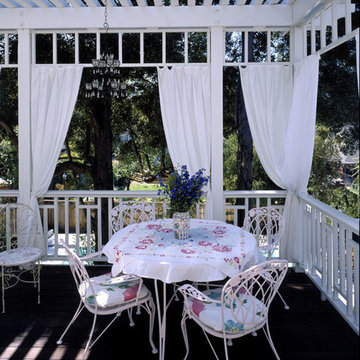
Detailed to follow the lead of the front porch, this shade porch becomes even more intimate and private
with the shades drawn and the candelabra lit.
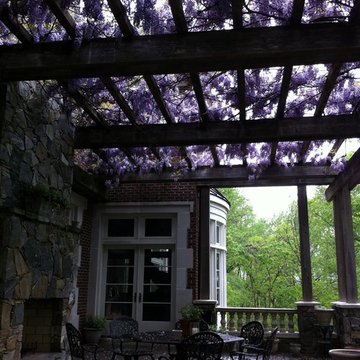
Sited on a sloping and densely wooded lot along the Potomac River in the Falcon Ridge neighborhood where exceptional architecture on large, verdant lots is the norm, the owners of this new home required a plan flexible enough to accommodate a growing family, a variety of in-home entertainment options, and recreational pursuits for children and their friends. Stylistically, our clients desired an historic aesthetic reminiscent of an English baronial manor that projects the traditional values and culture of Virginia and Washington D.C. In short, this is a trophy home meant to convey power, status and wealth. Due to site constraints, house size, and a basement sport court, we employed a straightforward structural scheme overlaid with a highly detailed exterior and interior envelope.
Featuring six fireplaces, coffered ceilings, a two-story entry foyer complete with a custom entry door, our solution employs a series of formally organized principal rooms overlooking private terraces and a large tract of pre-civil war Black Walnut trees. The large formal living area, dubbed the Hunt Room, is the home’s show piece space and is finished with cherry wainscoting, a Rumford fireplace, media center, full wet bar, antique-glass cabinetry and two sets of French doors leading to an outdoor dining terrace. The Kitchen features floor-to-ceiling cabinetry, top of the line appliances, walk-in pantry and a family-dining area. The sunken family room boasts custom built-ins, expansive picture windows, wood-burning fireplace and access to the conservatory which warehouses a grand piano in a radiused window bay overlooking the side yard.
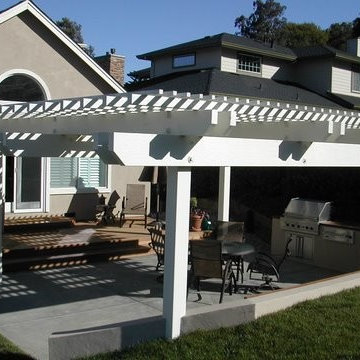
A new pergola in Petaluma over the top of the outdoor barbeque elegantly extends the living area. For deck and bench material, we chose Ipe®, an exotic hardwood that is naturally resistant to rot and decay and is eight times harder than California Redwood: Guaranteed for 20 years without preservatives!
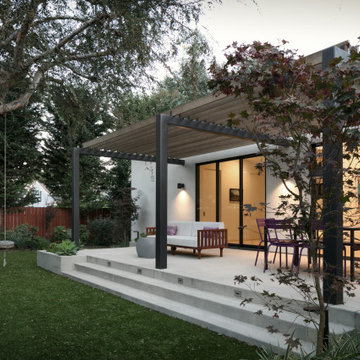
Cette image montre un porche d'entrée de maison arrière design avec une dalle de béton et une pergola.
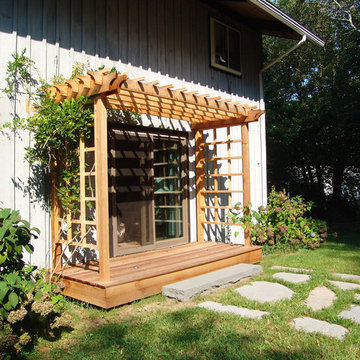
The new pergola and deck make a welcoming back entry.
Inspiration pour un petit porche d'entrée de maison arrière traditionnel avec une terrasse en bois et une pergola.
Inspiration pour un petit porche d'entrée de maison arrière traditionnel avec une terrasse en bois et une pergola.
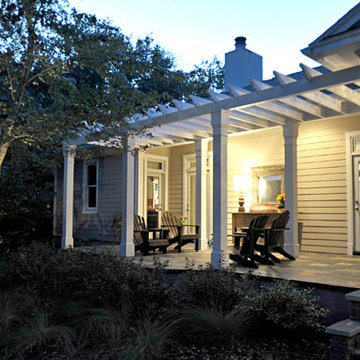
Cette photo montre un porche d'entrée de maison chic avec une pergola.
Idées déco de porches d'entrée de maison noirs avec une pergola
1
