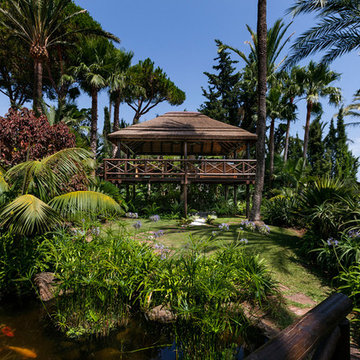Idées déco de porches d'entrée de maison noirs avec une pergola
Trier par :
Budget
Trier par:Populaires du jour
121 - 133 sur 133 photos
1 sur 3
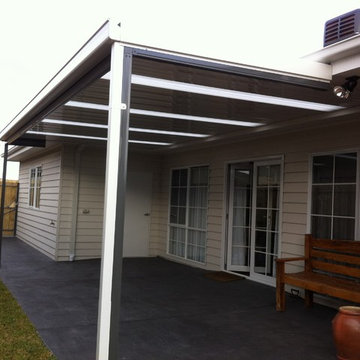
New Verandah to rear of house using colorbond frame and roof constructed by Totally Outdoors. The skylight allowing filtered light even on this quite grey day the picture was taken.
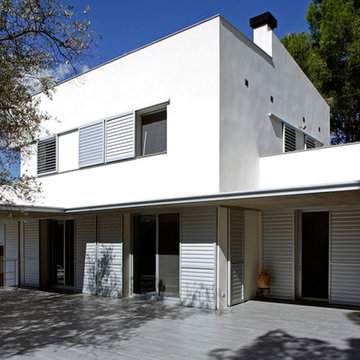
Lluis Bernat
Idées déco pour un porche d'entrée de maison classique avec du carrelage et une pergola.
Idées déco pour un porche d'entrée de maison classique avec du carrelage et une pergola.
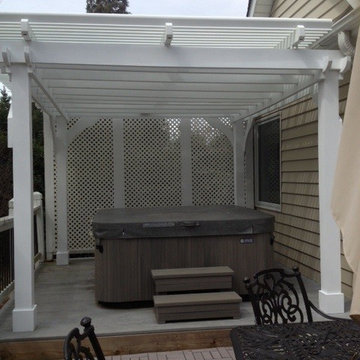
Create an oasis in your backyard. Start with a patio cover that protects you from sun and rain. Add nice furniture, grill, hot tub, or outdoor fireplace to complete the look.
This patio cover opens and closes. When closed it protects your space from rain, heat, and harmful sun. When opened it allows warming sunshine onto space and into house during cooler months.
It cools your outdoor space by 15 - 20 degrees. It can be installed within two to three days. Made by Cardinal Aluminum in Kentucky.

Aménagement d'un porche d'entrée de maison arrière classique de taille moyenne avec une moustiquaire, une pergola et un garde-corps en bois.
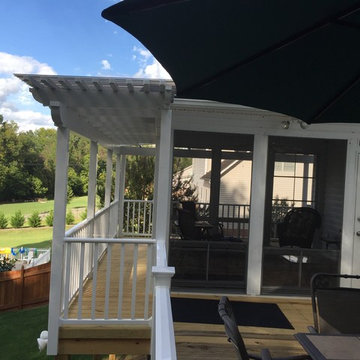
So many outdoor spaces to hang out and just enjoy the beauty of nature.
Inspiration pour un porche d'entrée de maison arrière traditionnel avec une moustiquaire et une pergola.
Inspiration pour un porche d'entrée de maison arrière traditionnel avec une moustiquaire et une pergola.
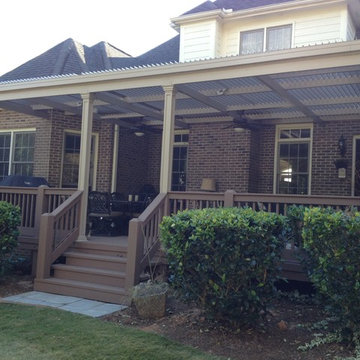
The American Louvered Roof Patio Cover was the perfect option for covering this Upstate South Carolina's odd shaped deck space. It not only provides relief from the sun and heat, but also from the rain.
The homeowners love opening the louvers to enjoy sunlight after the sun moves to the front of the home in the late afternoon, When opened it allows sunlight onto deck and into home. A traditional roof would permanently block sunlight from home and patio. When partially open, it continues to block heat and sun, but also allows hot air to escape.
Grilling underneath is no problem. The post, beams, and entire patio cover roof are made from extruded aluminum and powder coated to give it a lasting finish. The heat from the grill does not damage the finish.
The Upstate South Carolina homeowners had few options for covering their large 26' wide x 16' deck. The U-shape of the space eliminated a traditional style shingle roof, the fireplace jet-out eliminated the retractable awning, and a pergola would only offer limited shade and no rain protection.
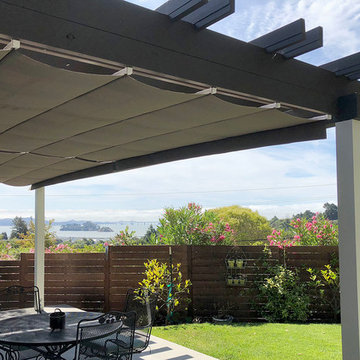
Two 10’x12’ manual retractable canopies were installed on the homeowners’ wood pergola. To accommodate the windows and sliding glass door when the canopies are retracted, extra wings were added to each canopy to reduce the ‘canopy drop’.
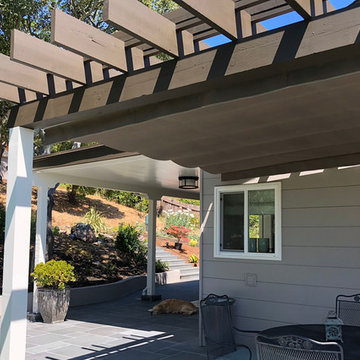
Two 10’x12’ manual retractable canopies were installed on the homeowners’ wood pergola. To accommodate the windows and sliding glass door when the canopies are retracted, extra wings were added to each canopy to reduce the ‘canopy drop’.
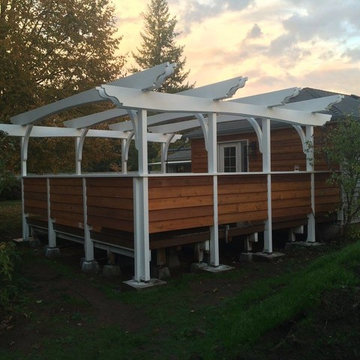
Idées déco pour un porche d'entrée de maison arrière classique de taille moyenne avec une pergola.
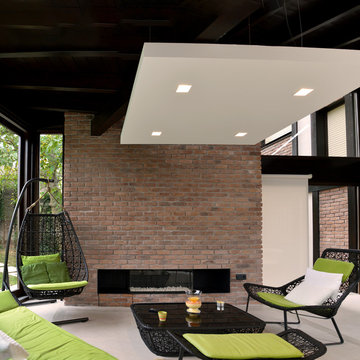
estudio Arinni©
Idée de décoration pour un grand porche d'entrée de maison avant champêtre avec une moustiquaire, des pavés en béton et une pergola.
Idée de décoration pour un grand porche d'entrée de maison avant champêtre avec une moustiquaire, des pavés en béton et une pergola.
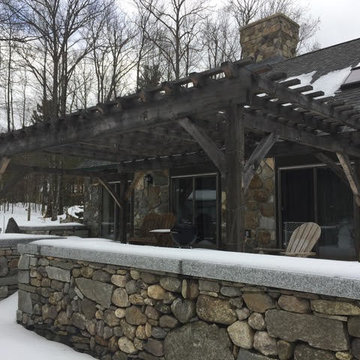
Idée de décoration pour un grand porche d'entrée de maison arrière craftsman avec une cuisine d'été, une terrasse en bois et une pergola.
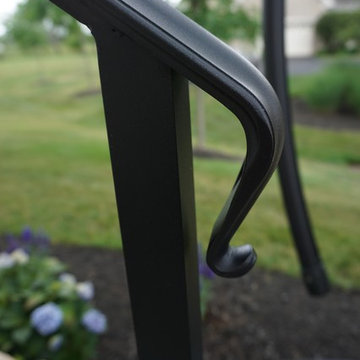
Exemple d'un porche d'entrée de maison arrière moderne de taille moyenne avec une cuisine d'été, des pavés en béton et une pergola.
Idées déco de porches d'entrée de maison noirs avec une pergola
7
