Idées déco de porches d'entrée de maison
Trier par :
Budget
Trier par:Populaires du jour
81 - 100 sur 16 727 photos
1 sur 3

This project was a Guest House for a long time Battle Associates Client. Smaller, smaller, smaller the owners kept saying about the guest cottage right on the water's edge. The result was an intimate, almost diminutive, two bedroom cottage for extended family visitors. White beadboard interiors and natural wood structure keep the house light and airy. The fold-away door to the screen porch allows the space to flow beautifully.
Photographer: Nancy Belluscio
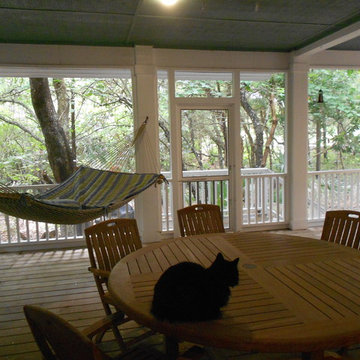
Outdoor Dining at Maritime Forest House screened in back porch, full width of house.
Photo: Mark Lee
Idée de décoration pour un porche d'entrée de maison arrière tradition de taille moyenne avec une moustiquaire, une terrasse en bois et une extension de toiture.
Idée de décoration pour un porche d'entrée de maison arrière tradition de taille moyenne avec une moustiquaire, une terrasse en bois et une extension de toiture.
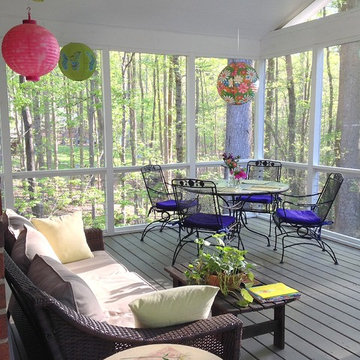
DeCocco Design created a screened porch that quickly became the favorite room in the house. Stainless cable railings are low maintenance and do not obstruct the view as wooden railings do. The sofa is long enough for nap--or even nighttime sleeping! Dimmable fluorescent lighting is energy efficient, a ceiling fan helps out on hot and humid days extra electrical outlets ensure that the family can entertain in the room with ease. And the colorful paper lanterns are just fun!
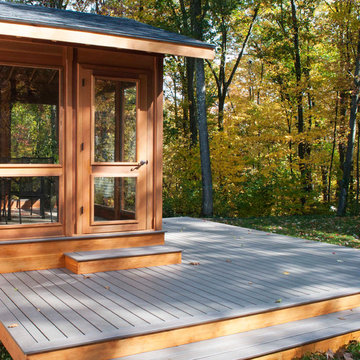
Three season porch has interchangeable glass and screen inserts to extend the season for outdoor living in Vermont.
Inspiration pour un porche d'entrée de maison arrière design de taille moyenne avec une moustiquaire, une terrasse en bois et une extension de toiture.
Inspiration pour un porche d'entrée de maison arrière design de taille moyenne avec une moustiquaire, une terrasse en bois et une extension de toiture.
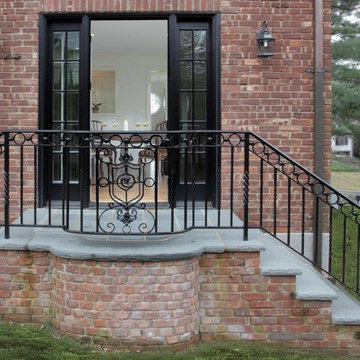
Stairway to back entrance, that doubles as a slightly raised cigar porch for this red brick Normandy Tudor home. Entrance has a black trim and door to match the custom built black wrought iron railing. Side porch is red brick with stone slab stair tread and patio floor.
Architect - Hierarchy Architects + Designers, TJ Costello
Photographer: Brian Jordan - Graphite NYC
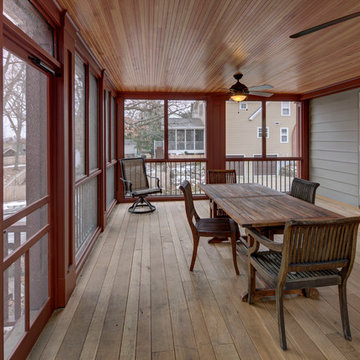
A growing family needed extra space in their 1930 Bungalow. We designed an addition sensitive to the neighborhood and complimentary to the original design that includes a generously sized one car garage, a 350 square foot screen porch and a master suite with walk-in closet and bathroom. The original upstairs bathroom was remodeled simultaneously, creating two new bathrooms. The master bathroom has a curbless shower and glass tile walls that give a contemporary vibe. The screen porch has a fir beadboard ceiling and the floor is random width white oak planks milled from a 120 year-old tree harvested from the building site to make room for the addition.
photo by Skot Weidemann
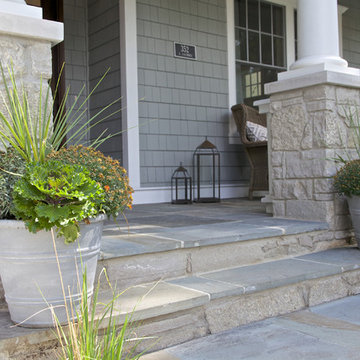
Krista Sobkowiak
Cette image montre un grand porche d'entrée de maison avant marin avec des pavés en pierre naturelle et une extension de toiture.
Cette image montre un grand porche d'entrée de maison avant marin avec des pavés en pierre naturelle et une extension de toiture.

Chris Giles
Idées déco pour un porche d'entrée de maison arrière bord de mer de taille moyenne avec une moustiquaire, des pavés en pierre naturelle et une extension de toiture.
Idées déco pour un porche d'entrée de maison arrière bord de mer de taille moyenne avec une moustiquaire, des pavés en pierre naturelle et une extension de toiture.
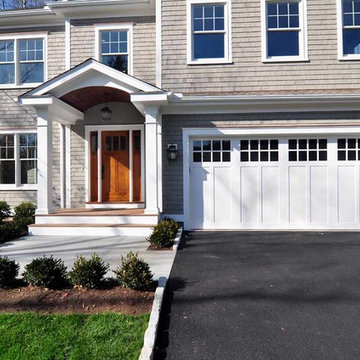
2015 Connecticut Home Builders and Remodelers Association HOBI Award for Best Fairfield County Spec
Home $1-2 Million
Aménagement d'un petit porche d'entrée de maison avant classique.
Aménagement d'un petit porche d'entrée de maison avant classique.
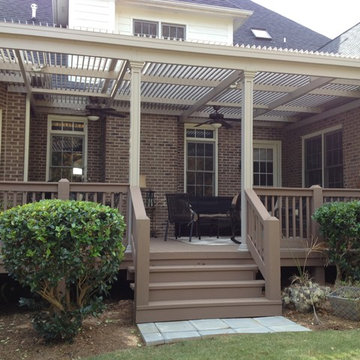
Charlotte Groce
Exemple d'un porche d'entrée de maison arrière chic de taille moyenne avec une terrasse en bois et une pergola.
Exemple d'un porche d'entrée de maison arrière chic de taille moyenne avec une terrasse en bois et une pergola.
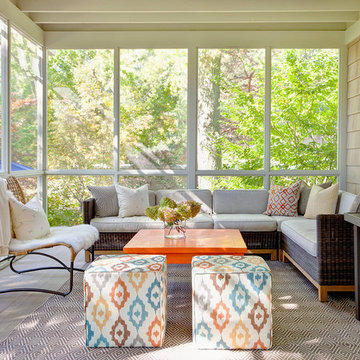
Inspiration pour un porche d'entrée de maison arrière traditionnel de taille moyenne avec une moustiquaire, une terrasse en bois et une extension de toiture.

When Cummings Architects first met with the owners of this understated country farmhouse, the building’s layout and design was an incoherent jumble. The original bones of the building were almost unrecognizable. All of the original windows, doors, flooring, and trims – even the country kitchen – had been removed. Mathew and his team began a thorough design discovery process to find the design solution that would enable them to breathe life back into the old farmhouse in a way that acknowledged the building’s venerable history while also providing for a modern living by a growing family.
The redesign included the addition of a new eat-in kitchen, bedrooms, bathrooms, wrap around porch, and stone fireplaces. To begin the transforming restoration, the team designed a generous, twenty-four square foot kitchen addition with custom, farmers-style cabinetry and timber framing. The team walked the homeowners through each detail the cabinetry layout, materials, and finishes. Salvaged materials were used and authentic craftsmanship lent a sense of place and history to the fabric of the space.
The new master suite included a cathedral ceiling showcasing beautifully worn salvaged timbers. The team continued with the farm theme, using sliding barn doors to separate the custom-designed master bath and closet. The new second-floor hallway features a bold, red floor while new transoms in each bedroom let in plenty of light. A summer stair, detailed and crafted with authentic details, was added for additional access and charm.
Finally, a welcoming farmer’s porch wraps around the side entry, connecting to the rear yard via a gracefully engineered grade. This large outdoor space provides seating for large groups of people to visit and dine next to the beautiful outdoor landscape and the new exterior stone fireplace.
Though it had temporarily lost its identity, with the help of the team at Cummings Architects, this lovely farmhouse has regained not only its former charm but also a new life through beautifully integrated modern features designed for today’s family.
Photo by Eric Roth
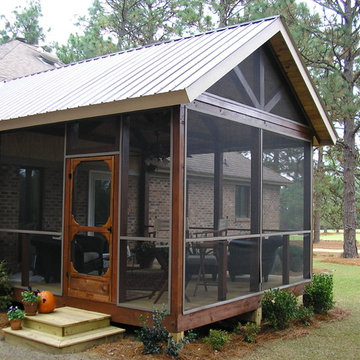
Home Rx
Inspiration pour un porche d'entrée de maison latéral chalet de taille moyenne avec une moustiquaire et une extension de toiture.
Inspiration pour un porche d'entrée de maison latéral chalet de taille moyenne avec une moustiquaire et une extension de toiture.
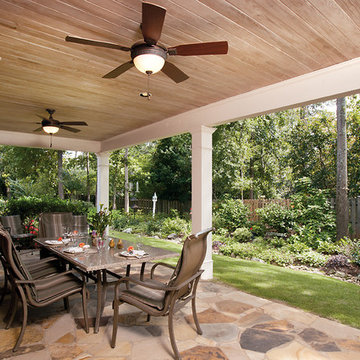
© 2014 Jill Stittleburg.
Réalisation d'un porche d'entrée de maison arrière tradition de taille moyenne avec une extension de toiture.
Réalisation d'un porche d'entrée de maison arrière tradition de taille moyenne avec une extension de toiture.

Christina Wedge
Exemple d'un grand porche d'entrée de maison arrière chic avec une terrasse en bois et une extension de toiture.
Exemple d'un grand porche d'entrée de maison arrière chic avec une terrasse en bois et une extension de toiture.
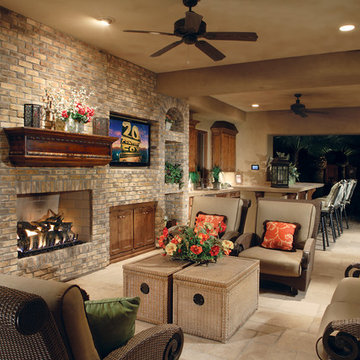
Joe Cotitta
Epic Photography
joecotitta@cox.net:
Idées déco pour un porche d'entrée de maison arrière méditerranéen de taille moyenne avec du carrelage et une extension de toiture.
Idées déco pour un porche d'entrée de maison arrière méditerranéen de taille moyenne avec du carrelage et une extension de toiture.
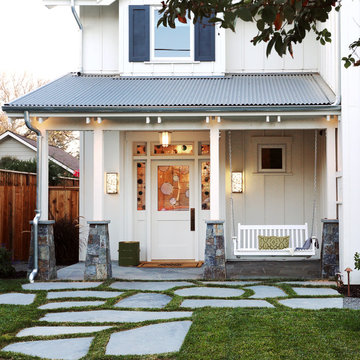
Entry
Idée de décoration pour un porche d'entrée de maison avant champêtre de taille moyenne avec des pavés en pierre naturelle et une extension de toiture.
Idée de décoration pour un porche d'entrée de maison avant champêtre de taille moyenne avec des pavés en pierre naturelle et une extension de toiture.
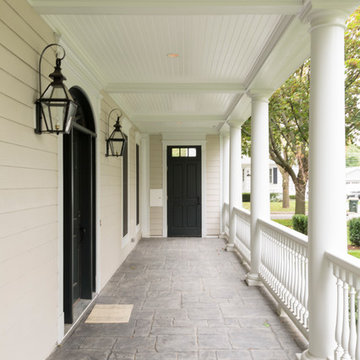
Cette photo montre un porche d'entrée de maison avant chic de taille moyenne avec des pavés en pierre naturelle et une extension de toiture.
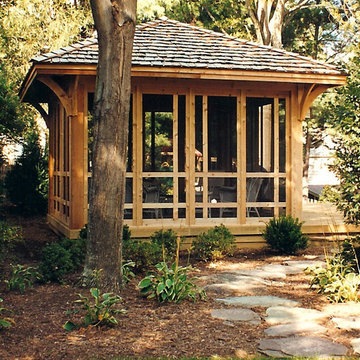
Designed and built by Land Art Design, Inc.
Idée de décoration pour un porche d'entrée de maison arrière chalet de taille moyenne avec une terrasse en bois et une moustiquaire.
Idée de décoration pour un porche d'entrée de maison arrière chalet de taille moyenne avec une terrasse en bois et une moustiquaire.
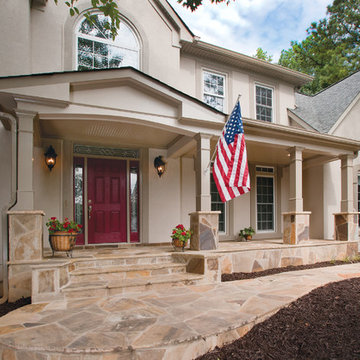
Large half porch with generous stone work and column piers. Note beadboard ceiing inside porch. Designed and built by Georgia Front Porch. © 2012 Jan Stittleburg, jsphotofx.com for Georgia Front Porch.
Idées déco de porches d'entrée de maison
5