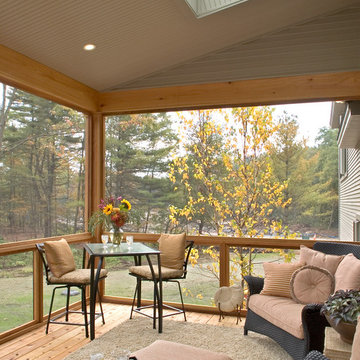Idées déco de porches d'entrée de maison
Trier par :
Budget
Trier par:Populaires du jour
101 - 120 sur 16 727 photos
1 sur 3
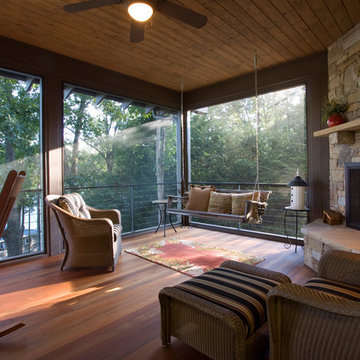
Photos by J. Weiland
Réalisation d'un porche d'entrée de maison arrière tradition de taille moyenne avec une terrasse en bois, un foyer extérieur et une extension de toiture.
Réalisation d'un porche d'entrée de maison arrière tradition de taille moyenne avec une terrasse en bois, un foyer extérieur et une extension de toiture.
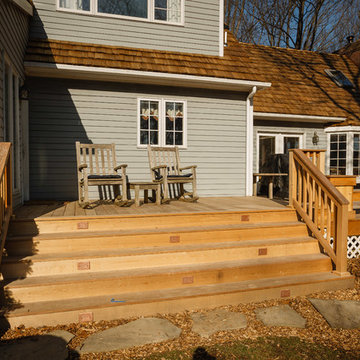
This custom deck and pavilion are made from Ipe. Ipe is a hardwood imported from Brazil. It stands against weather and nature extremely well. Ipe is extremely dense and will not rot for approx. 50 years, even if left untreated. It's shown here in it's natural state, in which it will have a natural "weathered wood" look. If treated with an oil every few years, Ipe will keep its original reddish beauty for years! It also stands against boring insects and carpenter bees.
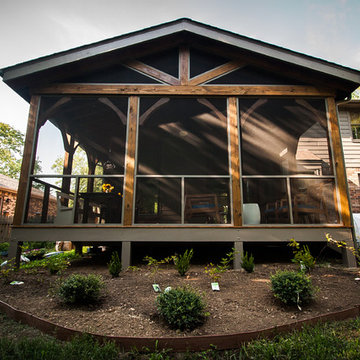
We created a new outdoor living space for this family in Franklin. It is used as an extension of their living room. Designed and built by Building Company Number 7, INC. Photo Credit - Jonathon Nichols
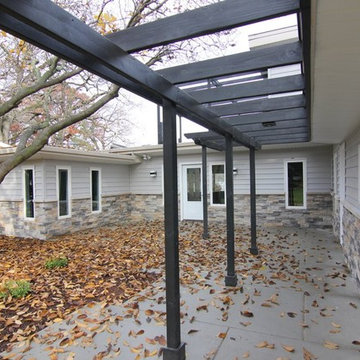
Property Revival, LLC
Aménagement d'un porche d'entrée de maison avant craftsman de taille moyenne avec des pavés en béton et une pergola.
Aménagement d'un porche d'entrée de maison avant craftsman de taille moyenne avec des pavés en béton et une pergola.
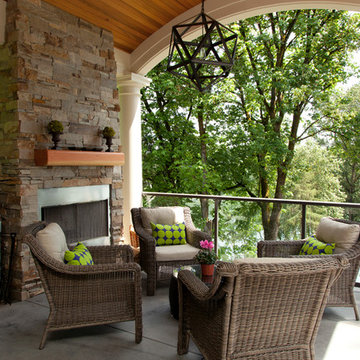
This new riverfront townhouse is on three levels. The interiors blend clean contemporary elements with traditional cottage architecture. It is luxurious, yet very relaxed.
Project by Portland interior design studio Jenni Leasia Interior Design. Also serving Lake Oswego, West Linn, Vancouver, Sherwood, Camas, Oregon City, Beaverton, and the whole of Greater Portland.
For more about Jenni Leasia Interior Design, click here: https://www.jennileasiadesign.com/
To learn more about this project, click here:
https://www.jennileasiadesign.com/lakeoswegoriverfront
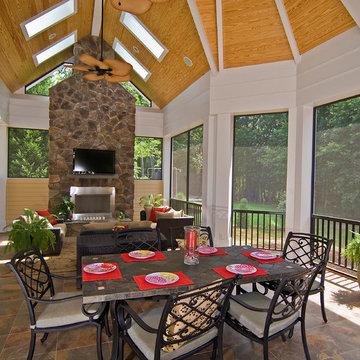
Porch, Outdoor Living Space
www.artisteyephotography.com
Aménagement d'un porche d'entrée de maison arrière classique de taille moyenne avec une moustiquaire, du carrelage et une extension de toiture.
Aménagement d'un porche d'entrée de maison arrière classique de taille moyenne avec une moustiquaire, du carrelage et une extension de toiture.
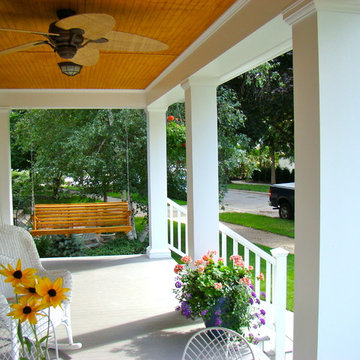
BACKGROUND
Tom and Jill wanted a new space to replace a small entry at the front of their house- a space large enough for warm weather family gatherings and all the benefits a traditional Front Porch has to offer.
SOLUTION
We constructed an open four-column structure to provide space this family wanted. Low maintenance Green Remodeling products were used throughout. Designed by Lee Meyer Architects. Skirting designed and built by Greg Schmidt. Photos by Greg Schmidt
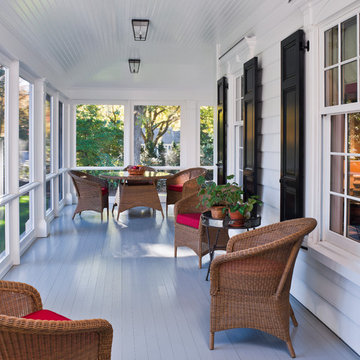
Tom Crane - Tom Crane photography
Idées déco pour un grand porche d'entrée de maison latéral classique avec une terrasse en bois, une extension de toiture et une moustiquaire.
Idées déco pour un grand porche d'entrée de maison latéral classique avec une terrasse en bois, une extension de toiture et une moustiquaire.

Design Styles Architecure, Inc.
Automatic screens were installed to give privacy and fredom from flying insects
Demolition was no foregone conclusion when this oceanfront beach home was purchased by in New England business owner with the vision. His early childhood dream was brought to fruition as we meticulously restored and rebuilt to current standards this 1919 vintage Beach bungalow. Reset it completely with new systems and electronics, this award-winning home had its original charm returned to it in spades. This unpretentious masterpiece exudes understated elegance, exceptional livability and warmth.
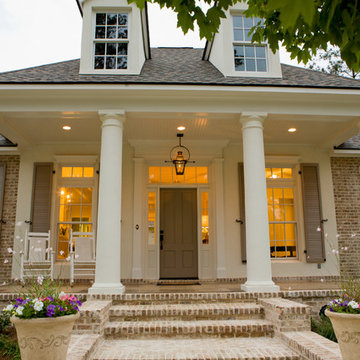
Tuscan Columns & Brick Porch
Exemple d'un grand porche d'entrée de maison avant chic avec des pavés en brique et une extension de toiture.
Exemple d'un grand porche d'entrée de maison avant chic avec des pavés en brique et une extension de toiture.
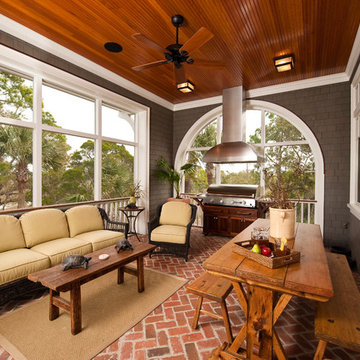
Screened Porch with Arched Opening, Gas Grill, Stainless Hood, and Fir Ceiling
Idée de décoration pour un porche d'entrée de maison arrière tradition de taille moyenne avec des pavés en brique, une extension de toiture et tous types de couvertures.
Idée de décoration pour un porche d'entrée de maison arrière tradition de taille moyenne avec des pavés en brique, une extension de toiture et tous types de couvertures.
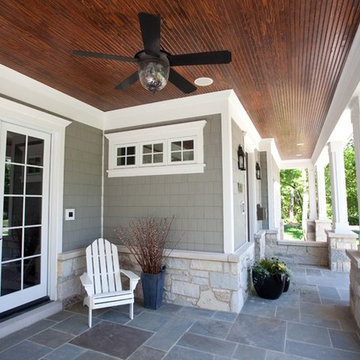
Cette image montre un porche d'entrée de maison avant traditionnel de taille moyenne avec des pavés en pierre naturelle et une extension de toiture.
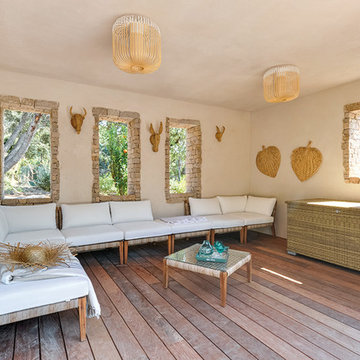
© delphineguyart.com
Exemple d'un porche d'entrée de maison éclectique de taille moyenne.
Exemple d'un porche d'entrée de maison éclectique de taille moyenne.
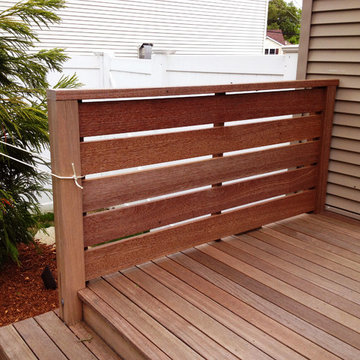
The custom wood railing was designed as a screen to add privacy to the deck.
Cette photo montre un petit porche d'entrée de maison arrière tendance avec une terrasse en bois.
Cette photo montre un petit porche d'entrée de maison arrière tendance avec une terrasse en bois.
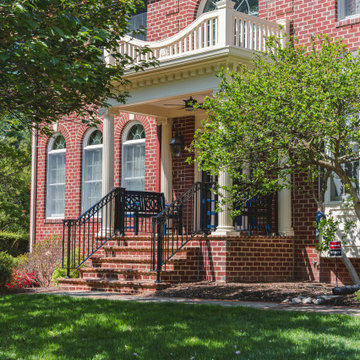
FineCraft Contractors, Inc.
Idée de décoration pour un porche d'entrée de maison avant tradition de taille moyenne avec des colonnes, des pavés en brique, une extension de toiture et un garde-corps en métal.
Idée de décoration pour un porche d'entrée de maison avant tradition de taille moyenne avec des colonnes, des pavés en brique, une extension de toiture et un garde-corps en métal.
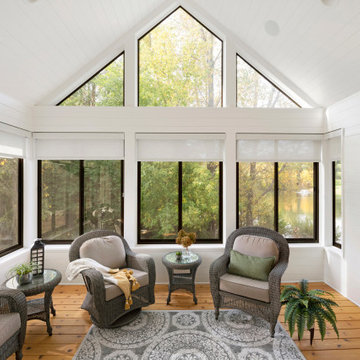
Inspired by the nature surrounding, this three-season porch was created for the homeowners to enjoy the beauty of their backyard indoors all year round. With floor to ceiling windows and transoms, natural light is able to flow through not only the porch, but right into the living and dining area through the interior windows. Hunter Douglas roller shades are also installed to provide privacy and minimize light when needed.
Photos by Spacecrafting Photography, Inc

A spacious front porch welcomes you home and offers a great spot to sit and relax in the evening while waving to neighbors walking by in this quiet, family friendly neighborhood of Cotswold. The porch is covered in bluestone which is a great material for a clean, simplistic look. Pike was able to vault part of the porch to make it feel grand. V-Groove was chosen for the ceiling trim, as it is stylish and durable. It is stained in Benjamin Moore Hidden Valley.

To avoid blocking views from interior spaces, this porch was set to the side of the kitchen. Telescoping sliding doors create a seamless connection between inside and out.
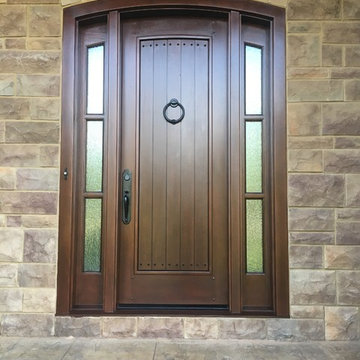
Exemple d'un porche d'entrée de maison avant craftsman de taille moyenne avec des pavés en pierre naturelle et une extension de toiture.
Idées déco de porches d'entrée de maison
6
