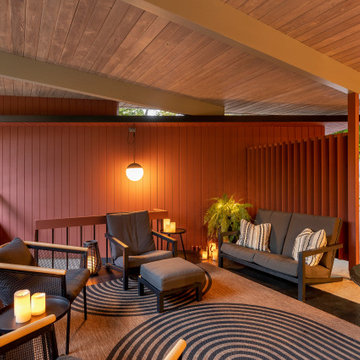Idées déco de porches d'entrée de maison rétro de taille moyenne
Trier par :
Budget
Trier par:Populaires du jour
1 - 20 sur 133 photos
1 sur 3
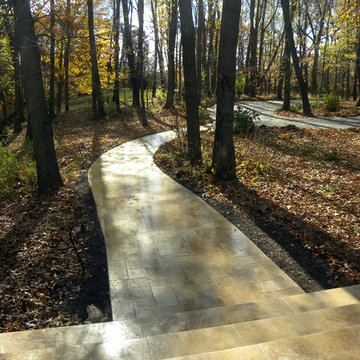
Vintage Walnut Travertine was used to make their front door usable. Also the steps were bull-nosed to match.
Cette photo montre un porche d'entrée de maison avant rétro de taille moyenne avec une extension de toiture.
Cette photo montre un porche d'entrée de maison avant rétro de taille moyenne avec une extension de toiture.
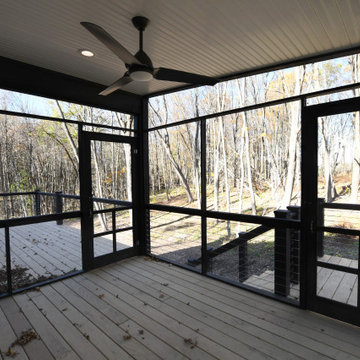
Generously sized deck and screen porch outside the great room of Ranch 31, a fantastic example of mid-century modern country. Located in the Catskill Mountains, this vacation home showcases danish modern interiors with sleek modern fixtures, blonde wood and white walls.
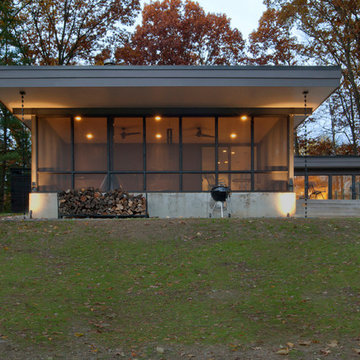
Midcentury Modern Remodel includes new screened porch featuring steel fireplace, rain chains, and adjacency to modern terrace - Architecture: HAUS | Architecture For Modern Lifestyles, Interior Architecture: HAUS with Design Studio Vriesman, General Contractor: Wrightworks, Landscape Architecture: A2 Design, Photography: HAUS | Architecture For Modern Lifestyles
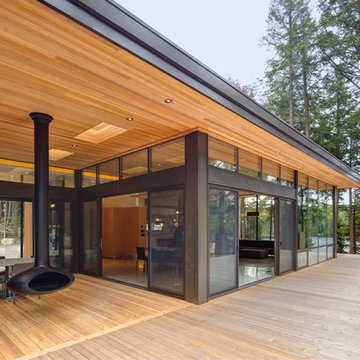
Arnaud Marthouret
Cette photo montre un porche d'entrée de maison arrière rétro de taille moyenne avec un foyer extérieur, une terrasse en bois et une extension de toiture.
Cette photo montre un porche d'entrée de maison arrière rétro de taille moyenne avec un foyer extérieur, une terrasse en bois et une extension de toiture.
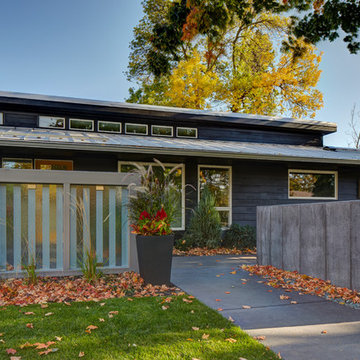
MA Peterson
www.mapeterson.com
Cette image montre un porche d'entrée de maison avant vintage de taille moyenne avec une dalle de béton et une extension de toiture.
Cette image montre un porche d'entrée de maison avant vintage de taille moyenne avec une dalle de béton et une extension de toiture.
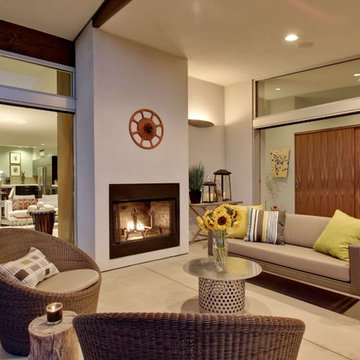
Cette image montre un porche d'entrée de maison latéral vintage de taille moyenne avec un foyer extérieur, une dalle de béton et une extension de toiture.
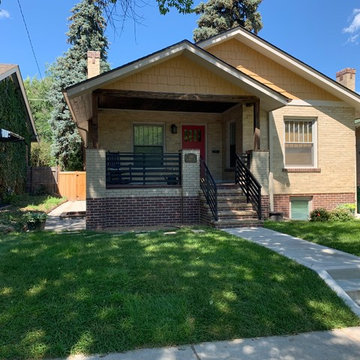
New and healthy grass landscaping. Porch wall removed for a more open area with new simple, modern railing. Basement blow out beneath with new added egress window. Red accent door.
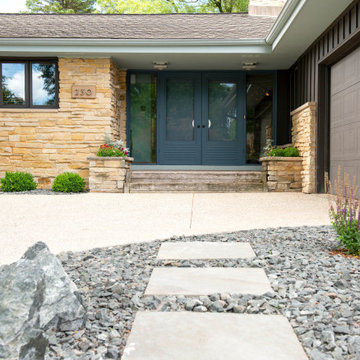
The bluestone steppers are centered on the front doors and porch.
Renn Kuhnen Photography
Réalisation d'un porche d'entrée de maison avant vintage de taille moyenne avec des pavés en pierre naturelle.
Réalisation d'un porche d'entrée de maison avant vintage de taille moyenne avec des pavés en pierre naturelle.
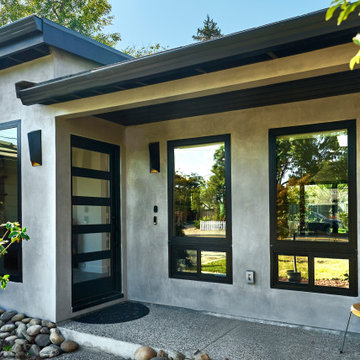
This modern yet cozy front porch creates an inviting place to relax and an opportunity to visit with neighbors.
Idées déco pour un porche d'entrée de maison avant rétro de taille moyenne avec une extension de toiture.
Idées déco pour un porche d'entrée de maison avant rétro de taille moyenne avec une extension de toiture.
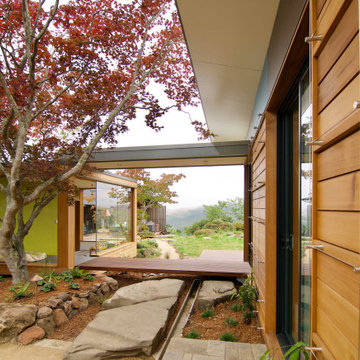
The floating bridge between the "tea room" and sleeping addition serves as a threshold between the intimate side courtyard and the expansive back yards with views 180° views to the East Bay watershed. Flat boulders serve as steps and a rain runnel brings water from the souther half of the home's butterfly roof to the "alpine pond."
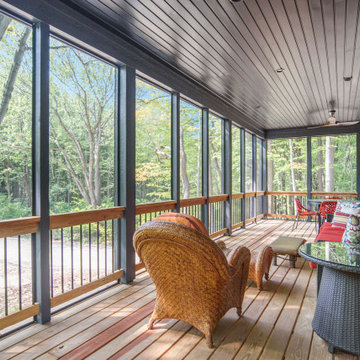
Idée de décoration pour un porche d'entrée de maison arrière vintage de taille moyenne avec une moustiquaire et une extension de toiture.
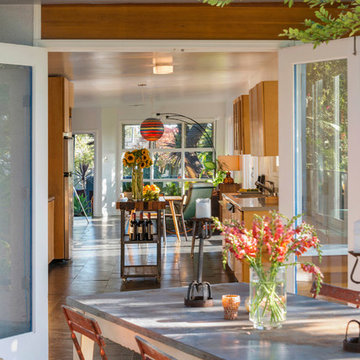
Photos by Michael McNamara, Shooting LA
Cette image montre un porche d'entrée de maison arrière vintage de taille moyenne avec une terrasse en bois.
Cette image montre un porche d'entrée de maison arrière vintage de taille moyenne avec une terrasse en bois.
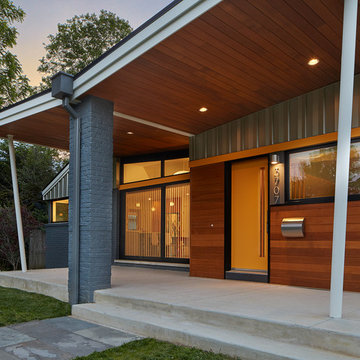
Anice Hoachlander, Hoachlander Davis Photography
Inspiration pour un porche d'entrée de maison avant vintage de taille moyenne avec des pavés en béton et une extension de toiture.
Inspiration pour un porche d'entrée de maison avant vintage de taille moyenne avec des pavés en béton et une extension de toiture.
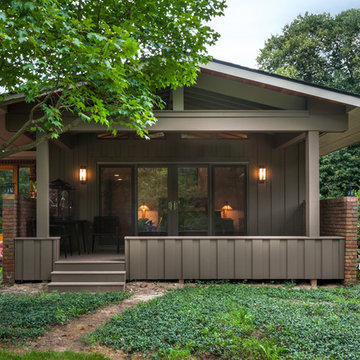
The master suite in this 1970’s Frank Lloyd Wright-inspired home was transformed from open and awkward to clean and crisp. The original suite was one large room with a sunken tub, pedestal sink, and toilet just a few steps up from the bedroom, which had a full wall of patio doors. The roof was rebuilt so the bedroom floor could be raised so that it is now on the same level as the bathroom (and the rest of the house). Rebuilding the roof gave an opportunity for the bedroom ceilings to be vaulted, and wood trim, soffits, and uplighting enhance the Frank Lloyd Wright connection. The interior space was reconfigured to provide a private master bath with a soaking tub and a skylight, and a private porch was built outside the bedroom.
Contractor: Meadowlark Design + Build
Interior Designer: Meadowlark Design + Build
Photographer: Emily Rose Imagery
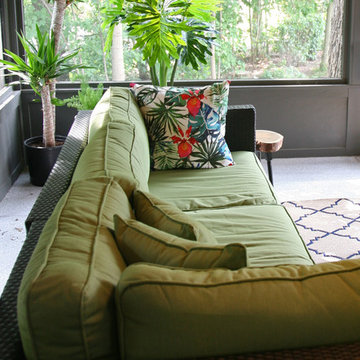
The screened porch is more than anyone needs for great outdoor living~ bug free.
Réalisation d'un porche d'entrée de maison latéral vintage de taille moyenne avec une moustiquaire, une dalle de béton et une extension de toiture.
Réalisation d'un porche d'entrée de maison latéral vintage de taille moyenne avec une moustiquaire, une dalle de béton et une extension de toiture.
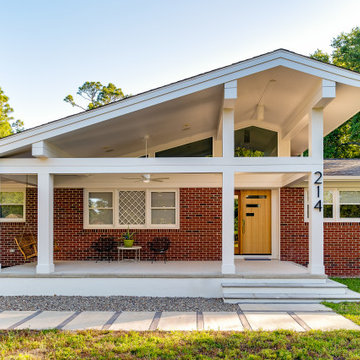
Renovation update and addition to a vintage 1960's suburban ranch house.
Bauen Group - Contractor
Rick Ricozzi - Photographer
Réalisation d'un porche d'entrée de maison avant vintage de taille moyenne avec des pavés en béton et une extension de toiture.
Réalisation d'un porche d'entrée de maison avant vintage de taille moyenne avec des pavés en béton et une extension de toiture.
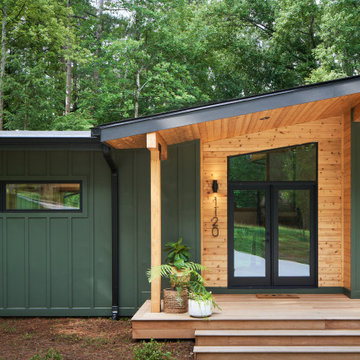
Midcentury Modern Front Porch
Idées déco pour un porche d'entrée de maison avant rétro de taille moyenne avec une terrasse en bois, une extension de toiture et un garde-corps en métal.
Idées déco pour un porche d'entrée de maison avant rétro de taille moyenne avec une terrasse en bois, une extension de toiture et un garde-corps en métal.

ポーチ。
シンプルな腰掛があります。
Exemple d'un porche d'entrée de maison avant rétro de taille moyenne avec des colonnes, une terrasse en bois, une extension de toiture et un garde-corps en bois.
Exemple d'un porche d'entrée de maison avant rétro de taille moyenne avec des colonnes, une terrasse en bois, une extension de toiture et un garde-corps en bois.
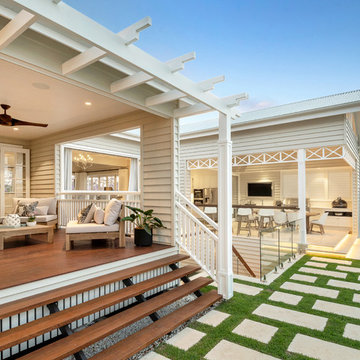
Exemple d'un porche d'entrée de maison arrière rétro de taille moyenne avec une terrasse en bois et une extension de toiture.
Idées déco de porches d'entrée de maison rétro de taille moyenne
1
