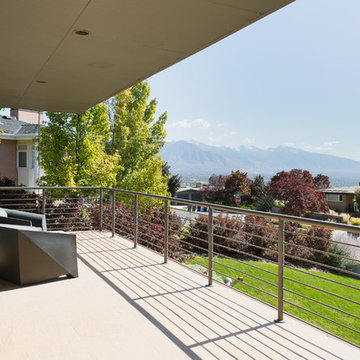Idées déco de porches d'entrée de maison rétro de taille moyenne
Trier par :
Budget
Trier par:Populaires du jour
61 - 80 sur 133 photos
1 sur 3
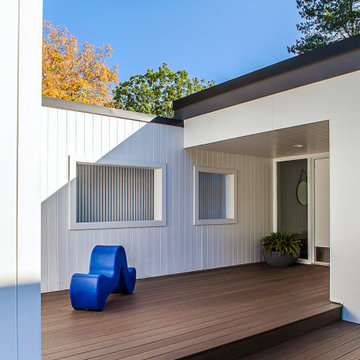
White finishes create the perfect backdrop for Mid-century furnishings in the whole-home renovation and addition by Meadowlark Design+Build in Ann Arbor, Michigan. Professional photography by Jeff Garland.
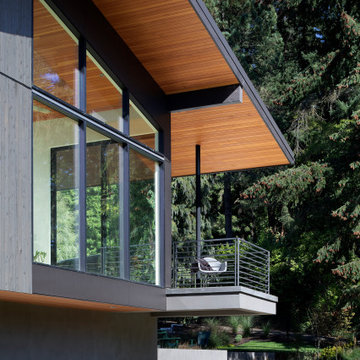
Extension of pool patio that looks out onto the green space.
Aménagement d'un porche d'entrée de maison latéral rétro de taille moyenne avec une dalle de béton, une extension de toiture et un garde-corps en métal.
Aménagement d'un porche d'entrée de maison latéral rétro de taille moyenne avec une dalle de béton, une extension de toiture et un garde-corps en métal.
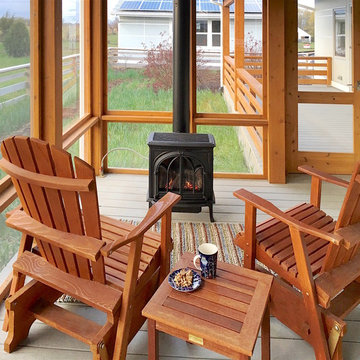
© 2015 Jon Lipman
Inspiration pour un porche d'entrée de maison arrière vintage de taille moyenne avec un foyer extérieur, une terrasse en bois et une extension de toiture.
Inspiration pour un porche d'entrée de maison arrière vintage de taille moyenne avec un foyer extérieur, une terrasse en bois et une extension de toiture.
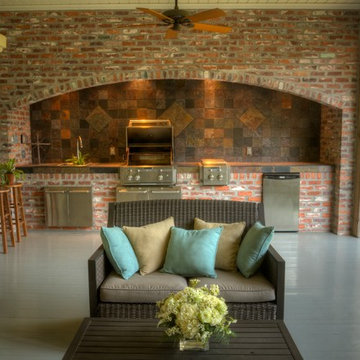
Nouveau Photo/
James Andrus Construction, Inc. - Design & Build/
Kevin Gossen Architects/
Amy Domas Interior Design/
Cette image montre un porche d'entrée de maison arrière vintage de taille moyenne avec une cuisine d'été et une terrasse en bois.
Cette image montre un porche d'entrée de maison arrière vintage de taille moyenne avec une cuisine d'été et une terrasse en bois.
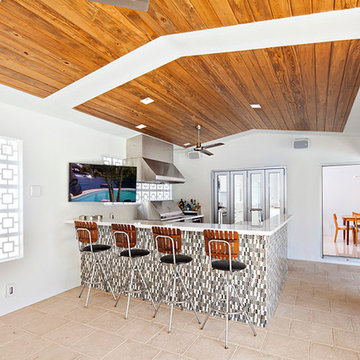
Stephanie LaVigne Villeneuve
Cette photo montre un porche d'entrée de maison arrière rétro de taille moyenne avec une cuisine d'été, des pavés en pierre naturelle et une extension de toiture.
Cette photo montre un porche d'entrée de maison arrière rétro de taille moyenne avec une cuisine d'été, des pavés en pierre naturelle et une extension de toiture.
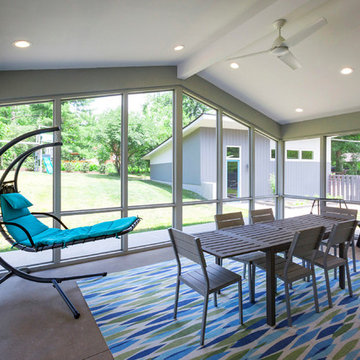
Laramie Residence - Screened porch
Ross Van Pelt Photography
Exemple d'un porche d'entrée de maison arrière rétro de taille moyenne avec une moustiquaire, une dalle de béton et une extension de toiture.
Exemple d'un porche d'entrée de maison arrière rétro de taille moyenne avec une moustiquaire, une dalle de béton et une extension de toiture.
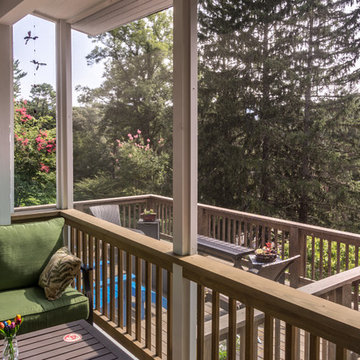
This 1960s in-town home on a hill needed some refreshing. The clients wanted to make the lower level more liable, so we divided the space into a family room, office, and work-out room, added recessed lighting, new hardwood flooring, an extra-wide barn door (which required that the hardware be reinforced). The stairs, which had been in bad shape, with uneven heights and depths, required complete replacements. We also added lots of outdoor living space, with a screened porch and a step-down, deck with gas fire pit.
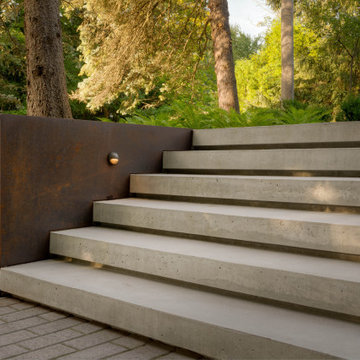
A modern installation that includes our Limestone Finish steps with cantilevered reveals.
Idée de décoration pour un porche d'entrée de maison avant vintage de taille moyenne avec une dalle de béton.
Idée de décoration pour un porche d'entrée de maison avant vintage de taille moyenne avec une dalle de béton.
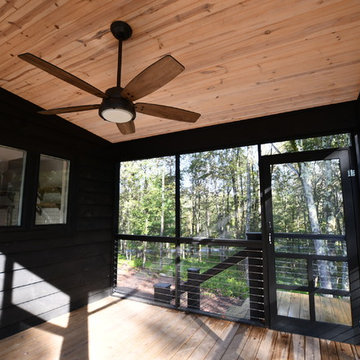
Cozy screened in porch is perfect for dining outdoors or as a sitting area. An essential feature of any cabin in the woods. Contrasting, light pine ceiling opens up the space.
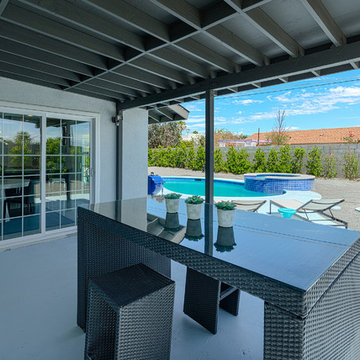
Palm Springs California Ranch Backyard entertaining area with outdoor Bar, Saltwater Pool and Waterfall Spa, all with stunning Mountain views
Réalisation d'un porche d'entrée de maison arrière vintage de taille moyenne avec une dalle de béton et une extension de toiture.
Réalisation d'un porche d'entrée de maison arrière vintage de taille moyenne avec une dalle de béton et une extension de toiture.
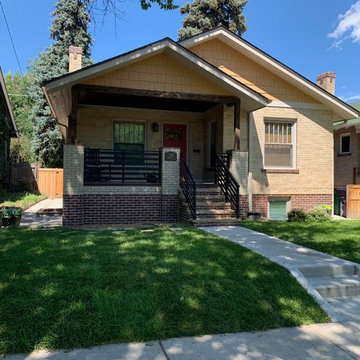
New and healthy grass landscaping. Porch wall removed for a more open area with new simple, modern railing. Basement blow out beneath with new added egress window. Red accent door. Kyle Arienta, Precision Renovations, Precision Home Builders,
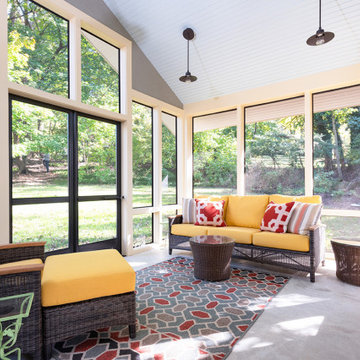
New screened-in porch with cathedral ceiling, showcasing an existing Wissahickon schist stone wall on the right.
Cette photo montre un porche d'entrée de maison arrière rétro de taille moyenne avec une moustiquaire, une dalle de béton et une extension de toiture.
Cette photo montre un porche d'entrée de maison arrière rétro de taille moyenne avec une moustiquaire, une dalle de béton et une extension de toiture.
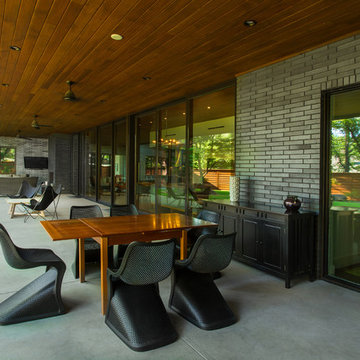
This is a wonderful mid century modern with the perfect color mix of furniture and accessories.
Built by Classic Urban Homes
Photography by Vernon Wentz of Ad Imagery
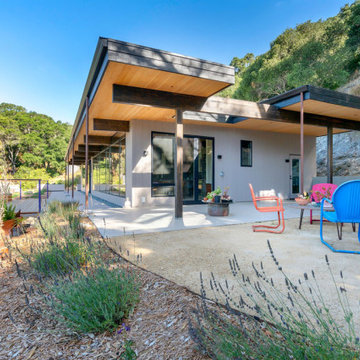
Oak trees line the back of the home along the hillside. One of the challenges facing this project was creating harmony with the geological features of the property.
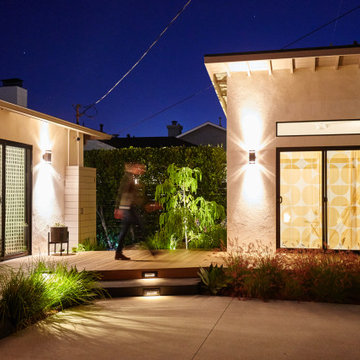
A simple ADU for an artist that quickly morphed into an outbuilding office during covid. The key to this design was creating flow from the main residence to the outbuilding and outdoor space.
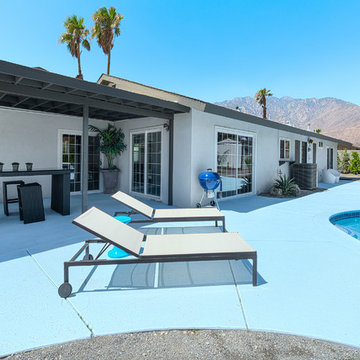
Palm Springs California Ranch Backyard entertaining area with outdoor Bar, Saltwater Pool and Waterfall Spa, all with stunning Mountain views
Cette photo montre un porche d'entrée de maison arrière rétro de taille moyenne avec une dalle de béton et une extension de toiture.
Cette photo montre un porche d'entrée de maison arrière rétro de taille moyenne avec une dalle de béton et une extension de toiture.
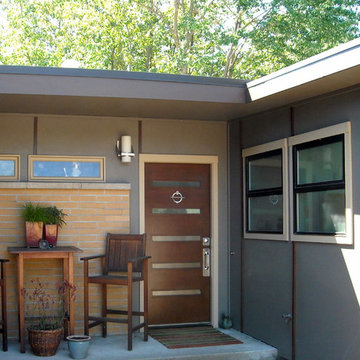
Update on and older mid century home in Bellevue. New windows, siding with IPE accents, new door, garage door.
Paint Color - Kelly Moore Rock of Ages
Aménagement d'un porche d'entrée de maison rétro de taille moyenne.
Aménagement d'un porche d'entrée de maison rétro de taille moyenne.
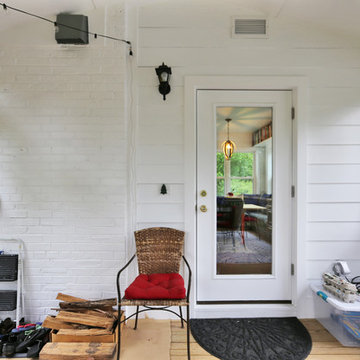
Aménagement d'un porche d'entrée de maison arrière rétro de taille moyenne avec une moustiquaire et une extension de toiture.
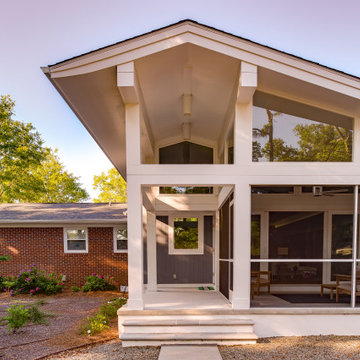
Renovation update and addition to a vintage 1960's suburban ranch house.
Bauen Group - Contractor
Rick Ricozzi - Photographer
Inspiration pour un porche d'entrée de maison arrière vintage de taille moyenne avec des pavés en béton et une extension de toiture.
Inspiration pour un porche d'entrée de maison arrière vintage de taille moyenne avec des pavés en béton et une extension de toiture.
Idées déco de porches d'entrée de maison rétro de taille moyenne
4
