Idées déco de porches d'entrée de maison verts avec une pergola
Trier par :
Budget
Trier par:Populaires du jour
41 - 60 sur 228 photos
1 sur 3
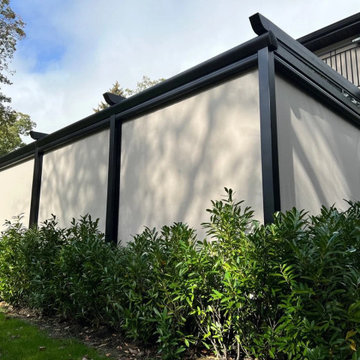
Idées déco pour un très grand porche d'entrée de maison avant industriel avec une moustiquaire, une terrasse en bois, une pergola et un garde-corps en matériaux mixtes.
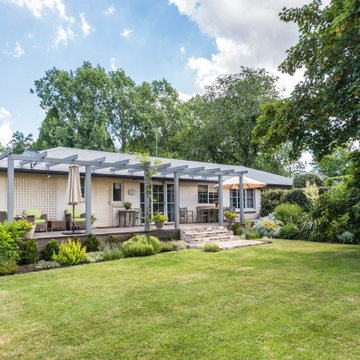
Cette image montre un porche d'entrée de maison arrière de taille moyenne avec une terrasse en bois et une pergola.
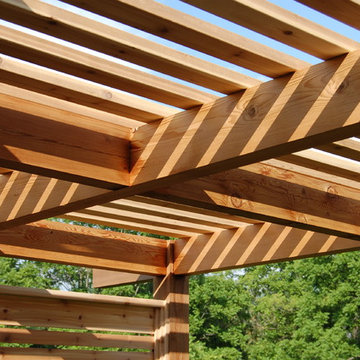
Inspiration pour un porche d'entrée de maison arrière asiatique de taille moyenne avec une terrasse en bois et une pergola.
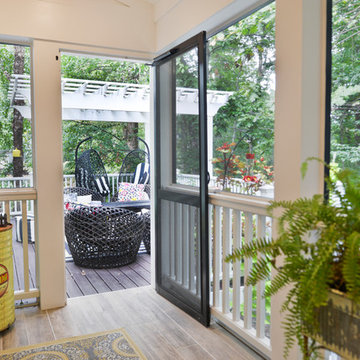
Stunning Outdoor Remodel in the heart of Kingstown, Alexandria, VA 22310.
Michael Nash Design Build & Homes created a new stunning screen porch with dramatic color tones, a rustic country style furniture setting, a new fireplace, and entertainment space for large sporting event or family gatherings.
The old window from the dining room was converted into French doors to allow better flow in and out of home. Wood looking porcelain tile compliments the stone wall of the fireplace. A double stacked fireplace was installed with a ventless stainless unit inside of screen porch and wood burning fireplace just below in the stoned patio area. A big screen TV was mounted over the mantel.
Beaded panel ceiling covered the tall cathedral ceiling, lots of lights, craftsman style ceiling fan and hanging lights complimenting the wicked furniture has set this screen porch area above any project in its class.
Just outside of the screen area is the Trex covered deck with a pergola given them a grilling and outdoor seating space. Through a set of wrapped around staircase the upper deck now is connected with the magnificent Lower patio area. All covered in flagstone and stone retaining wall, shows the outdoor entertaining option in the lower level just outside of the basement French doors. Hanging out in this relaxing porch the family and friends enjoy the stunning view of their wooded backyard.
The ambiance of this screen porch area is just stunning.
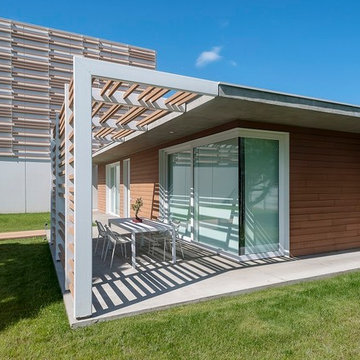
Idée de décoration pour un petit porche d'entrée de maison latéral design avec une pergola et une dalle de béton.
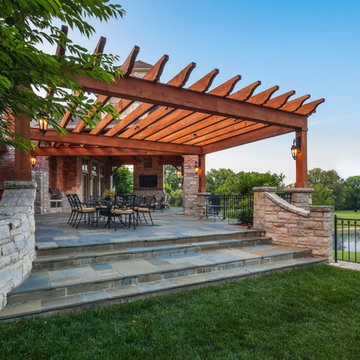
Pergola | Photo by Matt Marcinkowski
Réalisation d'un grand porche d'entrée de maison arrière chalet avec du carrelage et une pergola.
Réalisation d'un grand porche d'entrée de maison arrière chalet avec du carrelage et une pergola.
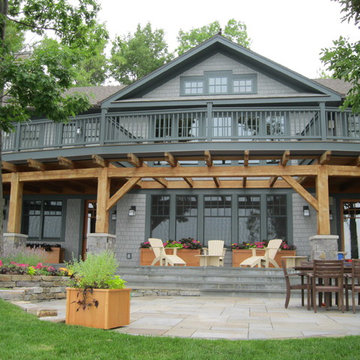
A family lodge offers lake views from a grand stone patio to more intimate balcony seating above.
Cette image montre un grand porche d'entrée de maison arrière craftsman avec des pavés en béton et une pergola.
Cette image montre un grand porche d'entrée de maison arrière craftsman avec des pavés en béton et une pergola.
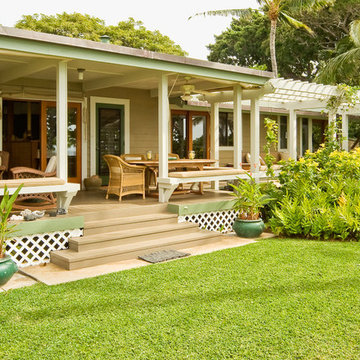
Collection of homes depicting designs of “Hawaiian Cottage Style”
Photography by Pablo McLoud
Waipio Mauka Cottage – Stylish Classic Beach Cottage – Colorful Retro Beach Cottage – Kukio Guest Cottage
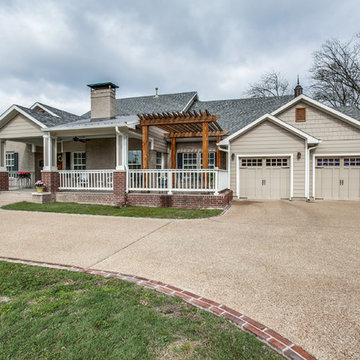
Shoot2Sell
Réalisation d'un grand porche d'entrée de maison avant craftsman avec une pergola.
Réalisation d'un grand porche d'entrée de maison avant craftsman avec une pergola.
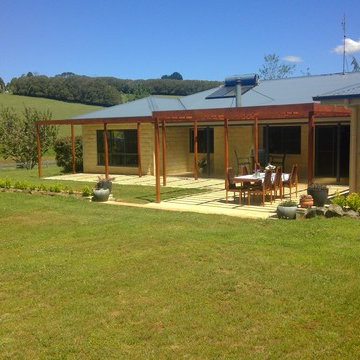
Ella Sheridan
Idées déco pour un grand porche d'entrée de maison arrière campagne avec des pavés en pierre naturelle et une pergola.
Idées déco pour un grand porche d'entrée de maison arrière campagne avec des pavés en pierre naturelle et une pergola.
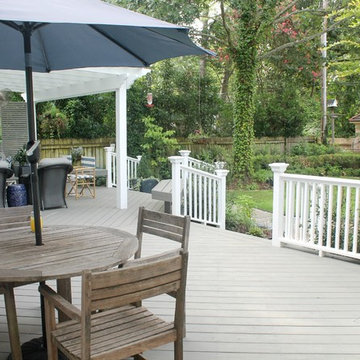
Réalisation d'un grand porche d'entrée de maison arrière craftsman avec une terrasse en bois et une pergola.
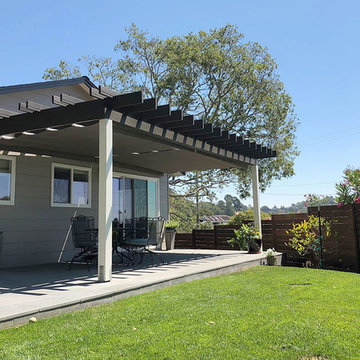
Two 10’x12’ manual retractable canopies were installed on the homeowners’ wood pergola. To accommodate the windows and sliding glass door when the canopies are retracted, extra wings were added to each canopy to reduce the ‘canopy drop’.
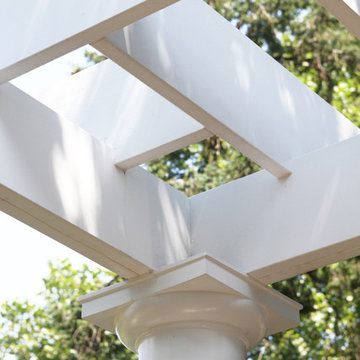
Cette image montre un grand porche d'entrée de maison arrière traditionnel avec une terrasse en bois et une pergola.
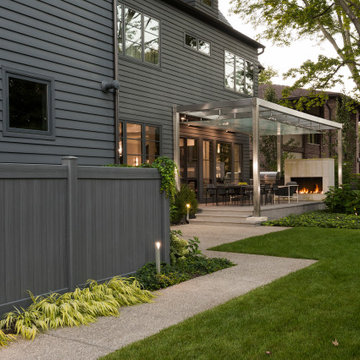
Inspiration pour un porche d'entrée de maison arrière design avec une cuisine d'été, du carrelage et une pergola.
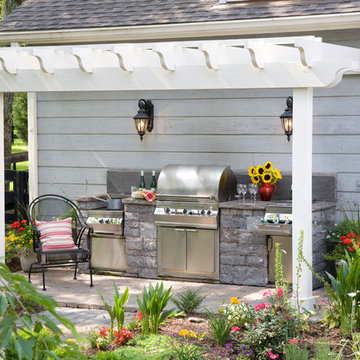
Photography by Tom Gatlin
Idées déco pour un porche d'entrée de maison classique avec une cuisine d'été, des pavés en pierre naturelle et une pergola.
Idées déco pour un porche d'entrée de maison classique avec une cuisine d'été, des pavés en pierre naturelle et une pergola.
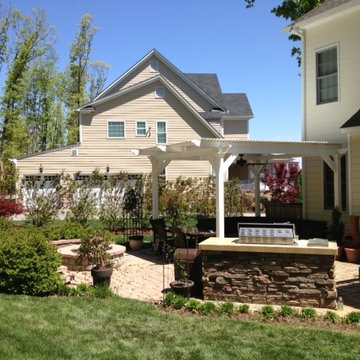
Beautiful landscaped yard with an all while adjustable pergola
Cette photo montre un porche d'entrée de maison arrière chic de taille moyenne avec des pavés en brique et une pergola.
Cette photo montre un porche d'entrée de maison arrière chic de taille moyenne avec des pavés en brique et une pergola.
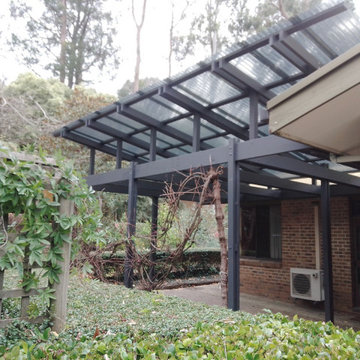
Skillion Roofed Verandah
L 6500 x W 5000
polycarbonate roof sheeting
Idées déco pour un porche d'entrée de maison latéral moderne de taille moyenne avec des pavés en pierre naturelle et une pergola.
Idées déco pour un porche d'entrée de maison latéral moderne de taille moyenne avec des pavés en pierre naturelle et une pergola.
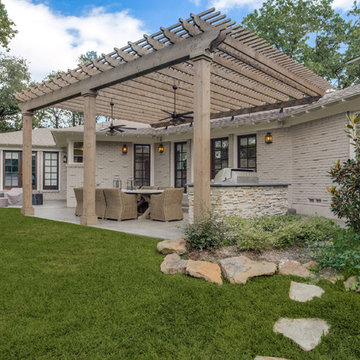
Cette photo montre un porche d'entrée de maison arrière chic de taille moyenne avec une cuisine d'été, une dalle de béton et une pergola.
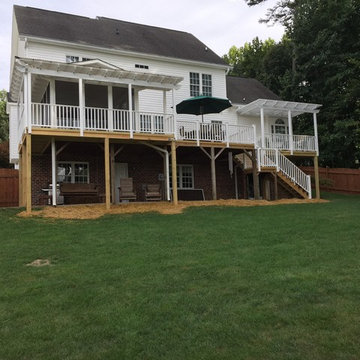
This outdoor project complements the architecture of this home and provides years of enjoyment. Plus great areas to entertain.
Cette image montre un porche d'entrée de maison arrière traditionnel avec une moustiquaire et une pergola.
Cette image montre un porche d'entrée de maison arrière traditionnel avec une moustiquaire et une pergola.
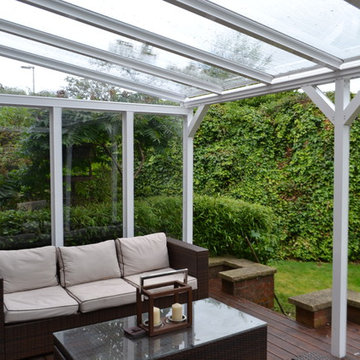
Outdoor living area created by a Omega Veranda with side infills
Cette image montre un porche d'entrée de maison arrière design de taille moyenne avec une moustiquaire et une pergola.
Cette image montre un porche d'entrée de maison arrière design de taille moyenne avec une moustiquaire et une pergola.
Idées déco de porches d'entrée de maison verts avec une pergola
3