Idées déco de portes d'entrée avec un mur blanc
Trier par :
Budget
Trier par:Populaires du jour
61 - 80 sur 8 956 photos
1 sur 3
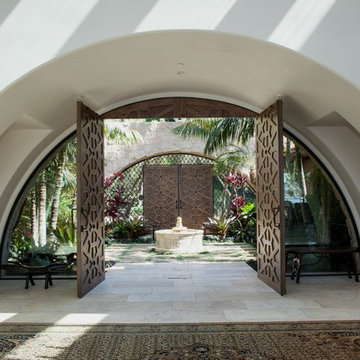
An entry that invites you to enjoy casual sophistication
Cette photo montre une très grande porte d'entrée méditerranéenne avec un mur blanc, un sol en calcaire, une porte double et une porte en bois brun.
Cette photo montre une très grande porte d'entrée méditerranéenne avec un mur blanc, un sol en calcaire, une porte double et une porte en bois brun.
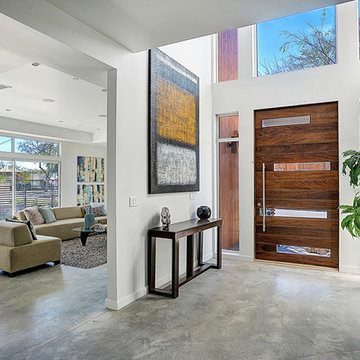
Photo by Peter Barnaby
Cette photo montre une porte d'entrée moderne de taille moyenne avec un mur blanc, sol en béton ciré, une porte pivot et une porte en bois foncé.
Cette photo montre une porte d'entrée moderne de taille moyenne avec un mur blanc, sol en béton ciré, une porte pivot et une porte en bois foncé.
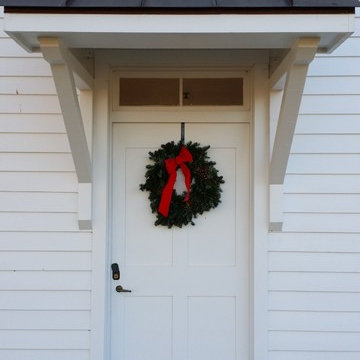
Idées déco pour une petite porte d'entrée campagne avec un mur blanc, un sol en brique, une porte simple et une porte blanche.
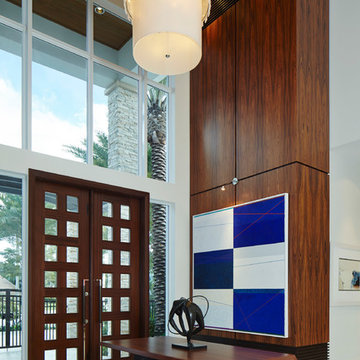
This view of the entryway shows the geometry of the artwork mirrored in the entry wall panels. Illumination is provided by a custom designed chandelier fabricated from lucite, crystal and linnen.
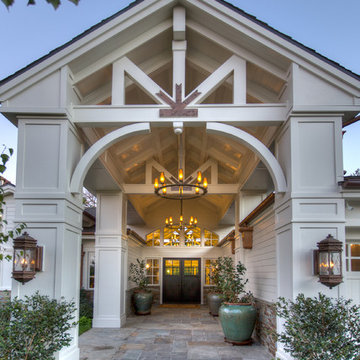
Please visit my website directly by copying and pasting this link directly into your browser: http://www.berensinteriors.com/ to learn more about this project and how we may work together!
A grand entry loggia that declares welcome to all guest who arrive! Robert Naik Photography.
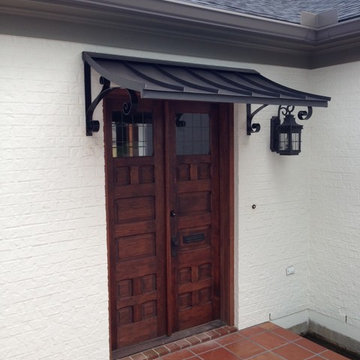
The bronze metal awning over custom front doors .
Inspiration pour une porte d'entrée de taille moyenne avec un mur blanc, un sol en carrelage de céramique, une porte double et une porte en bois foncé.
Inspiration pour une porte d'entrée de taille moyenne avec un mur blanc, un sol en carrelage de céramique, une porte double et une porte en bois foncé.
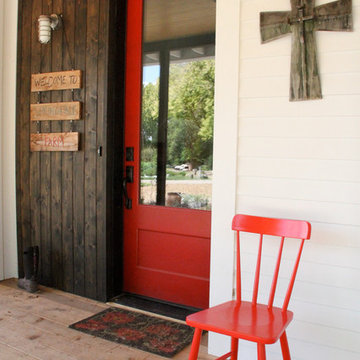
The Simpson 501 3/4 Lite door is painted tomato red and is set off by the ebony to the left and white shiplap of the exterior. Inviting red chair for taking off gardening gear.

An in-law suite (on the left) was added to this home to comfortably accommodate the owners extended family. A separate entrance, full kitchen, one bedroom, full bath, and private outdoor patio provides a very comfortable additional living space for an extended stay. An additional bedroom for the main house occupies the second floor of this addition.

Here is an architecturally built house from the early 1970's which was brought into the new century during this complete home remodel by opening up the main living space with two small additions off the back of the house creating a seamless exterior wall, dropping the floor to one level throughout, exposing the post an beam supports, creating main level on-suite, den/office space, refurbishing the existing powder room, adding a butlers pantry, creating an over sized kitchen with 17' island, refurbishing the existing bedrooms and creating a new master bedroom floor plan with walk in closet, adding an upstairs bonus room off an existing porch, remodeling the existing guest bathroom, and creating an in-law suite out of the existing workshop and garden tool room.

Tom Powel Imaging
Cette image montre une porte d'entrée design de taille moyenne avec un mur blanc, un sol en marbre, une porte double, une porte blanche et un sol multicolore.
Cette image montre une porte d'entrée design de taille moyenne avec un mur blanc, un sol en marbre, une porte double, une porte blanche et un sol multicolore.

Inspiration pour une grande porte d'entrée traditionnelle avec un mur blanc, un sol en bois brun, une porte simple, une porte blanche, un sol blanc, un plafond décaissé et du lambris.

Dans cette maison datant de 1993, il y avait une grande perte de place au RDCH; Les clients souhaitaient une rénovation totale de ce dernier afin de le restructurer. Ils rêvaient d'un espace évolutif et chaleureux. Nous avons donc proposé de re-cloisonner l'ensemble par des meubles sur mesure et des claustras. Nous avons également proposé d'apporter de la lumière en repeignant en blanc les grandes fenêtres donnant sur jardin et en retravaillant l'éclairage. Et, enfin, nous avons proposé des matériaux ayant du caractère et des coloris apportant du peps!
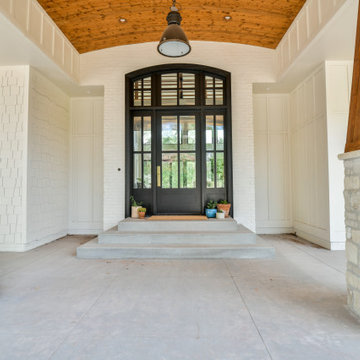
Front entry of Spring Branch. View House Plan THD-1132: https://www.thehousedesigners.com/plan/spring-branch-1132/

The entry is visually separated from the dining room by a suspended ipe screen wall.
Idée de décoration pour une petite porte d'entrée vintage avec un mur blanc, un sol en bois brun, une porte simple, une porte blanche, un sol marron et poutres apparentes.
Idée de décoration pour une petite porte d'entrée vintage avec un mur blanc, un sol en bois brun, une porte simple, une porte blanche, un sol marron et poutres apparentes.

This classic Queenslander home in Red Hill, was a major renovation and therefore an opportunity to meet the family’s needs. With three active children, this family required a space that was as functional as it was beautiful, not forgetting the importance of it feeling inviting.
The resulting home references the classic Queenslander in combination with a refined mix of modern Hampton elements.
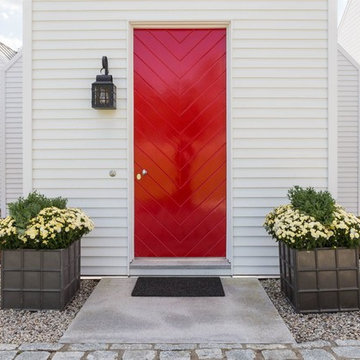
Stoney Brook Landscaping
Location: Kittery Point, Kittery, ME, USA
Chimney restoration and new chimney instillations. Pool patio, staircases, walkways and entries. This house was built in 1662 and the original fire place and chimney were restored.
Photographed by: John Bedford Photography

Exemple d'une porte d'entrée rétro de taille moyenne avec une porte double, une porte en bois brun, un mur blanc, sol en béton ciré et un sol beige.

Réalisation d'une porte d'entrée marine de taille moyenne avec une porte hollandaise, une porte orange, un mur blanc, sol en béton ciré et un sol gris.
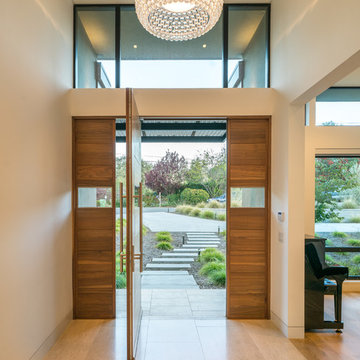
This contemporary residence was completed in 2017. A prominent feature of the home is the large great room with retractable doors that extend the indoor spaces to the outdoors.
Photo Credit: Jason Liske
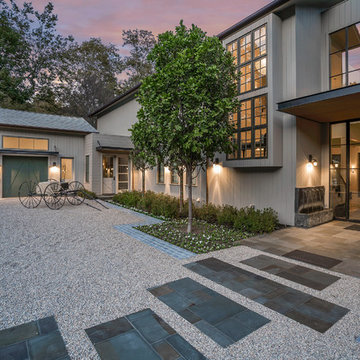
Blake Worthington, Rebecca Duke
Exemple d'une très grande porte d'entrée nature avec un mur blanc, parquet clair, une porte double et une porte métallisée.
Exemple d'une très grande porte d'entrée nature avec un mur blanc, parquet clair, une porte double et une porte métallisée.
Idées déco de portes d'entrée avec un mur blanc
4