Idées déco de portes d'entrée avec un sol en calcaire
Trier par :
Budget
Trier par:Populaires du jour
21 - 40 sur 550 photos
1 sur 3
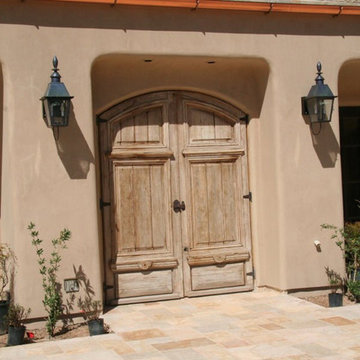
Reclaimed ‘barre gray’ pavers by Architectural Stone Decor.
www.archstonedecor.ca | sales@archstonedecor.ca | (437) 800-8300
The ancient barre gray stone pavers have been reclaimed from different locations across the Mediterranean making them unique in their warm color mixtures and patinas and their exquisite beauty.
They have been calibrated to 5/8” in thickness to ease installation of modern use. They come in random sizes and could be installed in either a running bond formation or a random ‘Versailles’ pattern.
Their durable nature makes them an excellent choice for indoor and outdoor use. They are unaffected by extreme climate and easily withstand heavy use due to the nature of their hard molecular structure.
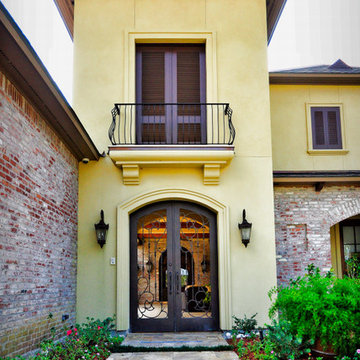
Inspiration pour une grande porte d'entrée méditerranéenne avec un mur jaune, un sol en calcaire, une porte double et une porte métallisée.
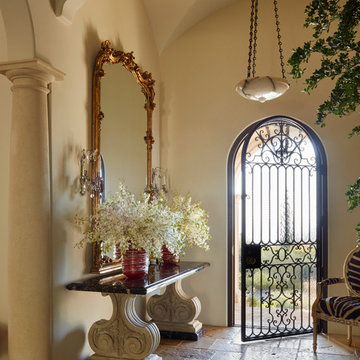
Front Entry - Roger Davies
Réalisation d'une porte d'entrée méditerranéenne avec un mur beige, un sol en calcaire, une porte simple et un sol beige.
Réalisation d'une porte d'entrée méditerranéenne avec un mur beige, un sol en calcaire, une porte simple et un sol beige.
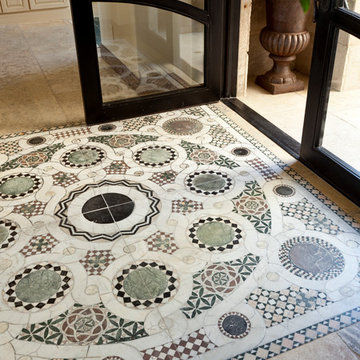
Neolithic Design is the ultimate source for rare reclaimed limestone architectural elements salvaged from across the Mediterranean.
We stock a vast collection of newly hand carved and reclaimed fireplaces, fountains, pavers, flooring, enteryways, stone sinks, and much more in California for fast delivery.
We also create custom tailored master pieces for our clients. For more information call (949) 955-0414 or (310) 289-0414
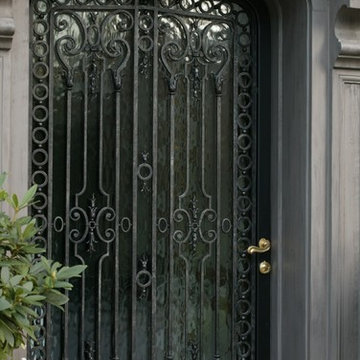
Historic English Hillside project....New Iron Entry Gate...photography by Michael Bloch.
Inspiration pour une grande porte d'entrée traditionnelle avec un sol en calcaire, une porte simple et une porte en verre.
Inspiration pour une grande porte d'entrée traditionnelle avec un sol en calcaire, une porte simple et une porte en verre.
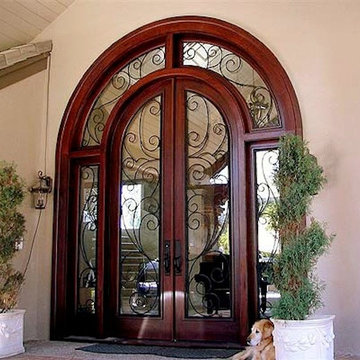
A full arch double dark wood front door with decorative wrought iron laid over the door's glass, sidelights, and transom.
Product Number: WI 2047c
Cette photo montre une grande porte d'entrée méditerranéenne avec une porte double, une porte en bois foncé, un mur beige et un sol en calcaire.
Cette photo montre une grande porte d'entrée méditerranéenne avec une porte double, une porte en bois foncé, un mur beige et un sol en calcaire.
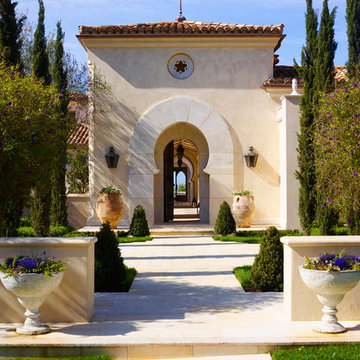
Cette image montre une grande porte d'entrée méditerranéenne avec un mur beige, un sol en calcaire, une porte simple, une porte en bois foncé et un sol beige.
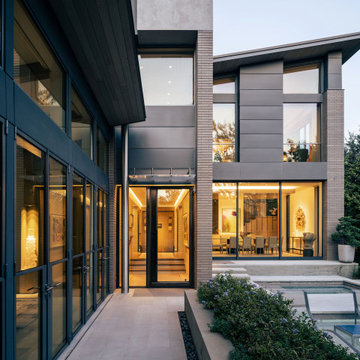
Exemple d'une grande porte d'entrée tendance avec un mur gris, un sol en calcaire, une porte pivot, une porte métallisée, un sol gris et un mur en parement de brique.
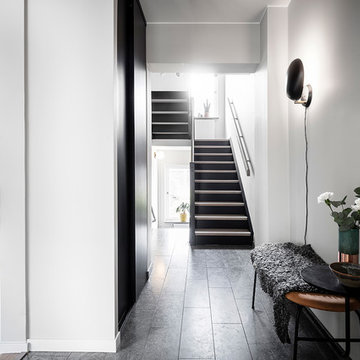
Hall med originaldörr och originalgolv i kalksten
Aménagement d'une porte d'entrée scandinave de taille moyenne avec un mur beige, un sol en calcaire, une porte simple, une porte en bois brun et un sol gris.
Aménagement d'une porte d'entrée scandinave de taille moyenne avec un mur beige, un sol en calcaire, une porte simple, une porte en bois brun et un sol gris.
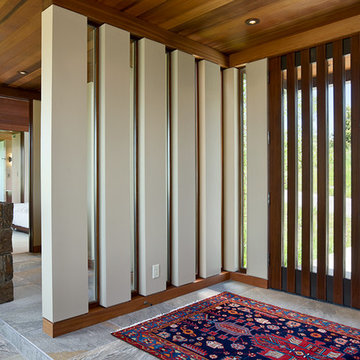
Nestled into a sloping site, Aman 10 uses the hill’s natural grade to its advantage to capture views, create a daylight basement and control water runoff. A series of sod roofs cascade down the hill, blending the residence into the hillside. Slatted doors and walls create transparency, contrasted by a solid material palette of sandstone, redwood and bronze. Shed roofs define primary interior space joined by flat sod roofs capping transitional spaces.
Photo Credit: Roger Wade
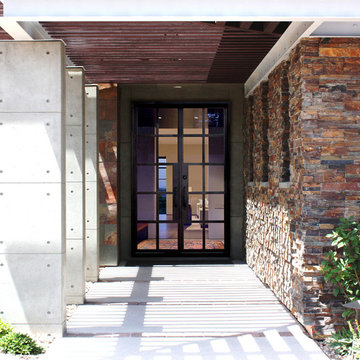
Lux Line
Réalisation d'une grande porte d'entrée design avec un mur marron, un sol en calcaire, une porte double et une porte en verre.
Réalisation d'une grande porte d'entrée design avec un mur marron, un sol en calcaire, une porte double et une porte en verre.
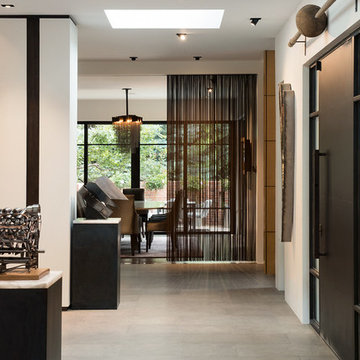
Photo Credit : Ric Stovall - http://www.stovallstudio.com
Idée de décoration pour une grande porte d'entrée design avec un mur blanc, un sol en calcaire, une porte pivot, une porte métallisée et un sol gris.
Idée de décoration pour une grande porte d'entrée design avec un mur blanc, un sol en calcaire, une porte pivot, une porte métallisée et un sol gris.

Aménagement d'une grande porte d'entrée avec un mur marron, un sol en calcaire, une porte grise, un sol gris, un plafond voûté et du papier peint.
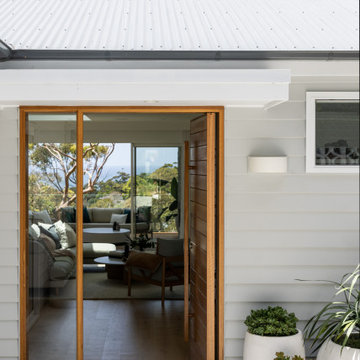
Custom Blackbutt Entrance door with glass highlight
Cette image montre une porte d'entrée design avec un mur gris, un sol en calcaire, une porte simple et une porte en bois brun.
Cette image montre une porte d'entrée design avec un mur gris, un sol en calcaire, une porte simple et une porte en bois brun.

A door composed entirely of golden rectangles.
Cette image montre une porte d'entrée vintage de taille moyenne avec un mur noir, un sol en calcaire, une porte pivot, une porte marron et un sol noir.
Cette image montre une porte d'entrée vintage de taille moyenne avec un mur noir, un sol en calcaire, une porte pivot, une porte marron et un sol noir.

Benjamin Benschneider
Cette photo montre une grande porte d'entrée moderne avec un mur blanc, un sol en calcaire, une porte pivot, une porte noire et un sol blanc.
Cette photo montre une grande porte d'entrée moderne avec un mur blanc, un sol en calcaire, une porte pivot, une porte noire et un sol blanc.
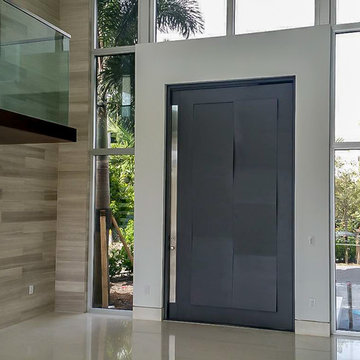
Antonio Chagin
Réalisation d'une grande porte d'entrée minimaliste avec un mur beige, un sol en calcaire, une porte pivot et une porte grise.
Réalisation d'une grande porte d'entrée minimaliste avec un mur beige, un sol en calcaire, une porte pivot et une porte grise.
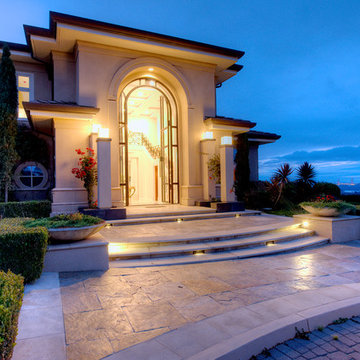
Astonishing luxury and resort-like amenities in this gated, entirely private, and newly-refinished, approximately 14,000 square foot residence on approximately 1.4 level acres.
The living quarters comprise the five-bedroom, five full, and three half-bath main residence; the separate two-level, one bedroom, one and one-half bath guest house with kitchenette; and the separate one bedroom, one bath au pair apartment.
The luxurious amenities include the curved pool, spa, sauna and steam room, tennis court, large level lawns and manicured gardens, recreation/media room with adjacent wine cellar, elevator to all levels of the main residence, four-car enclosed garage, three-car carport, and large circular motor court.
The stunning main residence provides exciting entry doors and impressive foyer with grand staircase and chandelier, large formal living and dining rooms, paneled library, and dream-like kitchen/family area. The en-suite bedrooms are large with generous closet space and the master suite offers a huge lounge and fireplace.
The sweeping views from this property include Mount Tamalpais, Sausalito, Golden Gate Bridge, San Francisco, and the East Bay. Few homes in Marin County can offer the rare combination of privacy, captivating views, and resort-like amenities in newly finished, modern detail.
Total of seven bedrooms, seven full, and four half baths.
185 Gimartin Drive Tiburon CA
Presented by Bill Bullock and Lydia Sarkissian
Decker Bullock Sotheby's International Realty
www.deckerbullocksir.com

Who says green and sustainable design has to look like it? Designed to emulate the owner’s favorite country club, this fine estate home blends in with the natural surroundings of it’s hillside perch, and is so intoxicatingly beautiful, one hardly notices its numerous energy saving and green features.
Durable, natural and handsome materials such as stained cedar trim, natural stone veneer, and integral color plaster are combined with strong horizontal roof lines that emphasize the expansive nature of the site and capture the “bigness” of the view. Large expanses of glass punctuated with a natural rhythm of exposed beams and stone columns that frame the spectacular views of the Santa Clara Valley and the Los Gatos Hills.
A shady outdoor loggia and cozy outdoor fire pit create the perfect environment for relaxed Saturday afternoon barbecues and glitzy evening dinner parties alike. A glass “wall of wine” creates an elegant backdrop for the dining room table, the warm stained wood interior details make the home both comfortable and dramatic.
The project’s energy saving features include:
- a 5 kW roof mounted grid-tied PV solar array pays for most of the electrical needs, and sends power to the grid in summer 6 year payback!
- all native and drought-tolerant landscaping reduce irrigation needs
- passive solar design that reduces heat gain in summer and allows for passive heating in winter
- passive flow through ventilation provides natural night cooling, taking advantage of cooling summer breezes
- natural day-lighting decreases need for interior lighting
- fly ash concrete for all foundations
- dual glazed low e high performance windows and doors
Design Team:
Noel Cross+Architects - Architect
Christopher Yates Landscape Architecture
Joanie Wick – Interior Design
Vita Pehar - Lighting Design
Conrado Co. – General Contractor
Marion Brenner – Photography
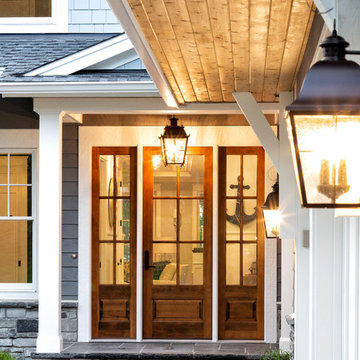
ORIJIN STONE's Friesian™ Limestone natural stone paving, steps and treads compliment the vintage-inspired coastal details of this custom built Orono, MN lakeside home.
NRD Landscape Design + Build Inc.
Mark D. Williams Custom Homes, Inc.
LandMark Photography & Design
Idées déco de portes d'entrée avec un sol en calcaire
2