Idées déco de portes d'entrée avec un sol en calcaire
Trier par :
Budget
Trier par:Populaires du jour
81 - 100 sur 550 photos
1 sur 3
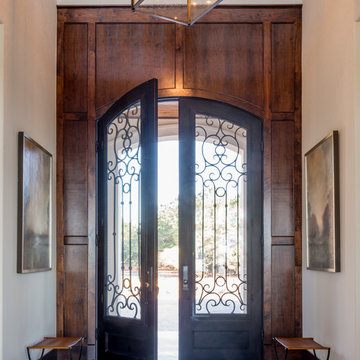
J Savage Gibson Photography
Inspiration pour une grande porte d'entrée méditerranéenne avec un mur blanc, un sol en calcaire, une porte double et une porte en bois foncé.
Inspiration pour une grande porte d'entrée méditerranéenne avec un mur blanc, un sol en calcaire, une porte double et une porte en bois foncé.
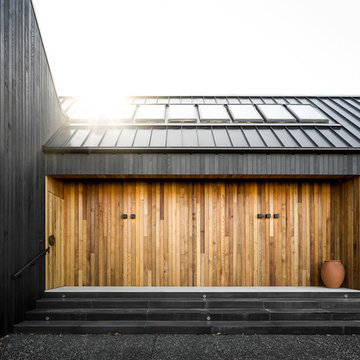
Recessed Entry - natural cedar contrasting with black cedar exterior cladding.
Inspiration pour une grande porte d'entrée chalet avec un mur beige, un sol en calcaire, une porte simple, une porte en bois brun et un sol gris.
Inspiration pour une grande porte d'entrée chalet avec un mur beige, un sol en calcaire, une porte simple, une porte en bois brun et un sol gris.
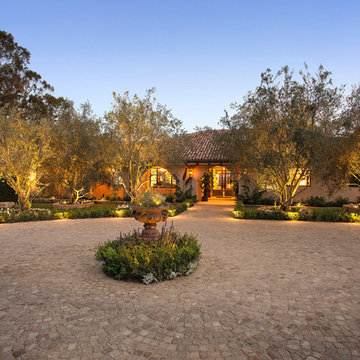
Jim Bartsch Photography
Inspiration pour une porte d'entrée méditerranéenne de taille moyenne avec un mur beige, un sol en calcaire, une porte double, une porte en bois foncé et un sol beige.
Inspiration pour une porte d'entrée méditerranéenne de taille moyenne avec un mur beige, un sol en calcaire, une porte double, une porte en bois foncé et un sol beige.
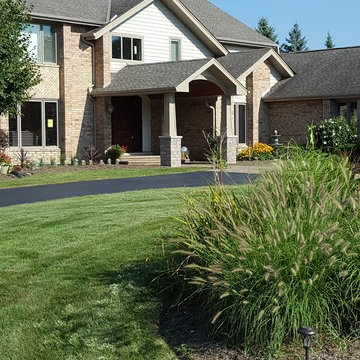
New Front Entry Portico Barrel Vault & craftsman column, sun & guest protection
Idées déco pour une petite porte d'entrée craftsman avec un sol en calcaire et une porte en bois brun.
Idées déco pour une petite porte d'entrée craftsman avec un sol en calcaire et une porte en bois brun.
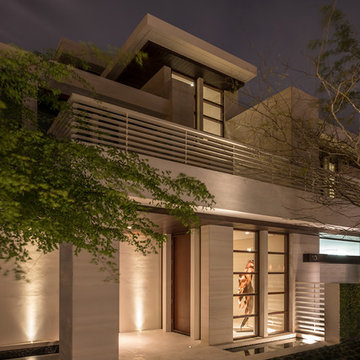
Limestone pedestrian walkways/circulation spaces and water features begin on the perimeter of the property and are brought inside the home cutting through panes of mahogany framed windows and sliding doors bring the outside in. Larger-than-life organic wood sculpture against the window brings in the natural elements and quietly whispers against vein cut limestone sheer wall.
Photography: Craig Denis
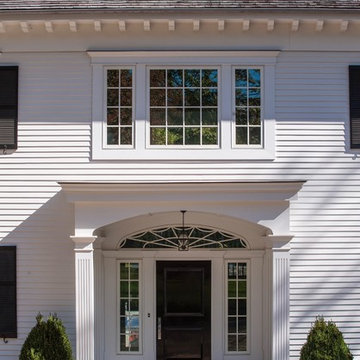
We take great pride in all of the custom details that make our work unique. Photo: steve rossi
Réalisation d'une porte d'entrée tradition de taille moyenne avec un mur blanc, un sol en calcaire, une porte simple, une porte noire et un sol gris.
Réalisation d'une porte d'entrée tradition de taille moyenne avec un mur blanc, un sol en calcaire, une porte simple, une porte noire et un sol gris.
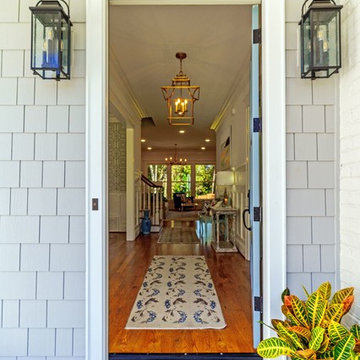
Jay Sinclair
Cette image montre une grande porte d'entrée avec un mur gris, un sol en calcaire, une porte simple, une porte bleue et un sol multicolore.
Cette image montre une grande porte d'entrée avec un mur gris, un sol en calcaire, une porte simple, une porte bleue et un sol multicolore.
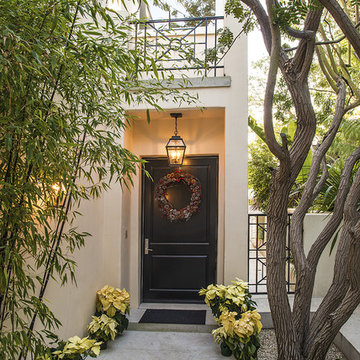
Kent Wilson Photography
Cette image montre une porte d'entrée design de taille moyenne avec un mur beige, un sol en calcaire et une porte noire.
Cette image montre une porte d'entrée design de taille moyenne avec un mur beige, un sol en calcaire et une porte noire.
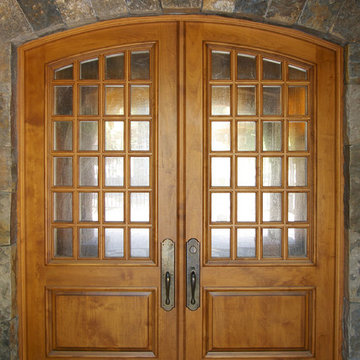
Idées déco pour une très grande porte d'entrée classique avec un sol en calcaire, une porte double et une porte en bois brun.
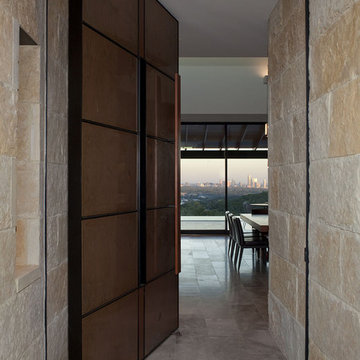
Idée de décoration pour une grande porte d'entrée design avec un mur beige, un sol en calcaire, une porte pivot et une porte marron.
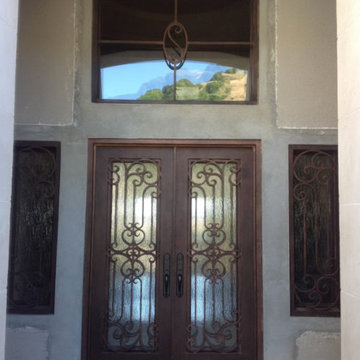
Idée de décoration pour une porte d'entrée tradition de taille moyenne avec un mur beige, un sol en calcaire, une porte double, une porte métallisée et un sol beige.
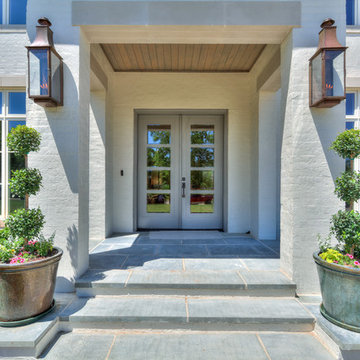
Réalisation d'une grande porte d'entrée tradition avec un sol en calcaire, une porte double et une porte grise.
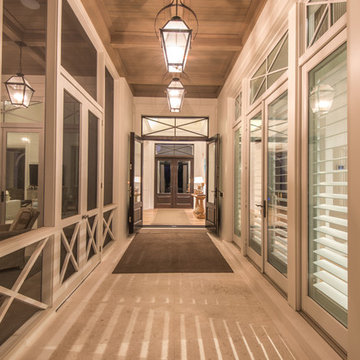
Beautifully appointed custom home near Venice Beach, FL. Designed with the south Florida cottage style that is prevalent in Naples. Every part of this home is detailed to show off the work of the craftsmen that created it.

Photography by Braden Gunem
Project by Studio H:T principal in charge Brad Tomecek (now with Tomecek Studio Architecture). This project questions the need for excessive space and challenges occupants to be efficient. Two shipping containers saddlebag a taller common space that connects local rock outcroppings to the expansive mountain ridge views. The containers house sleeping and work functions while the center space provides entry, dining, living and a loft above. The loft deck invites easy camping as the platform bed rolls between interior and exterior. The project is planned to be off-the-grid using solar orientation, passive cooling, green roofs, pellet stove heating and photovoltaics to create electricity.
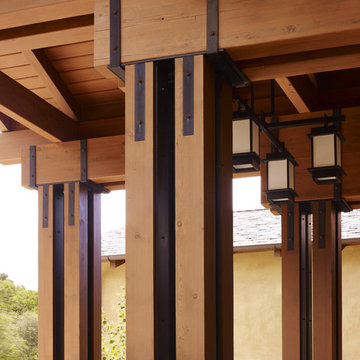
Who says green and sustainable design has to look like it? Designed to emulate the owner’s favorite country club, this fine estate home blends in with the natural surroundings of it’s hillside perch, and is so intoxicatingly beautiful, one hardly notices its numerous energy saving and green features.
Durable, natural and handsome materials such as stained cedar trim, natural stone veneer, and integral color plaster are combined with strong horizontal roof lines that emphasize the expansive nature of the site and capture the “bigness” of the view. Large expanses of glass punctuated with a natural rhythm of exposed beams and stone columns that frame the spectacular views of the Santa Clara Valley and the Los Gatos Hills.
A shady outdoor loggia and cozy outdoor fire pit create the perfect environment for relaxed Saturday afternoon barbecues and glitzy evening dinner parties alike. A glass “wall of wine” creates an elegant backdrop for the dining room table, the warm stained wood interior details make the home both comfortable and dramatic.
The project’s energy saving features include:
- a 5 kW roof mounted grid-tied PV solar array pays for most of the electrical needs, and sends power to the grid in summer 6 year payback!
- all native and drought-tolerant landscaping reduce irrigation needs
- passive solar design that reduces heat gain in summer and allows for passive heating in winter
- passive flow through ventilation provides natural night cooling, taking advantage of cooling summer breezes
- natural day-lighting decreases need for interior lighting
- fly ash concrete for all foundations
- dual glazed low e high performance windows and doors
Design Team:
Noel Cross+Architects - Architect
Christopher Yates Landscape Architecture
Joanie Wick – Interior Design
Vita Pehar - Lighting Design
Conrado Co. – General Contractor
Marion Brenner – Photography
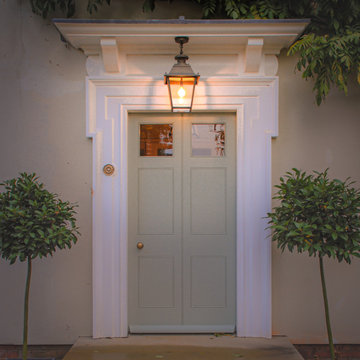
Inspiration pour une porte d'entrée traditionnelle de taille moyenne avec un mur beige, un sol en calcaire, une porte simple et une porte verte.
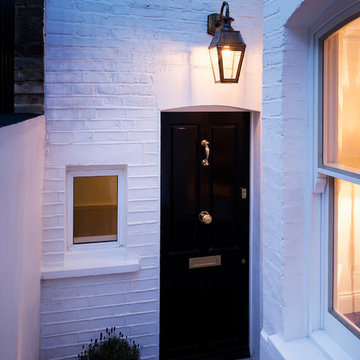
Main entrance.
Front Railing: Removing the 1970’s railing and going back to the original style.
Handrail: Restored to its formal glory.
Paving: Replacing the 1970’s ‘crazy paving’ with 150 year old York stone to match the rest of the street.
Front door: Removal of the non-original door and replacing it with a Victorian-style 4-panel door adorned with door knocker, central knob and letter plate.
Lighting: We fitted a solid brass Victorian lamp (replica) and period-style light bulb to give a Victorian-look as well as match the street lighting.
Windows: UPVc windows are replaced with slimlite double glazing using a special distorted glass to match the original look and charm. This gives the look of single glazing but still functions as double glazing.
Decoration: Overall we tidied up the cables, repainted the front courtyard and renovated the window sills.
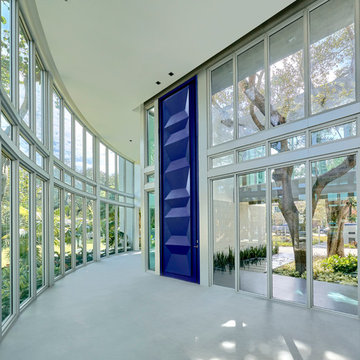
Majestic door 18' 9'' high! This is the entrance everyone wishes they had!
Picture by Antonio Chagin
Cette photo montre une grande porte d'entrée moderne avec un sol en calcaire, une porte pivot et une porte bleue.
Cette photo montre une grande porte d'entrée moderne avec un sol en calcaire, une porte pivot et une porte bleue.
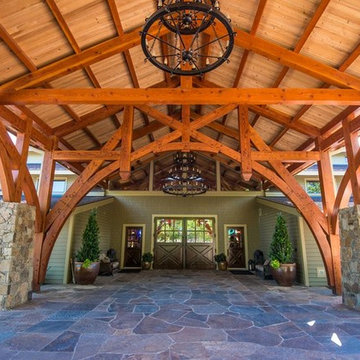
Idée de décoration pour une porte d'entrée champêtre avec un sol en calcaire et une porte double.
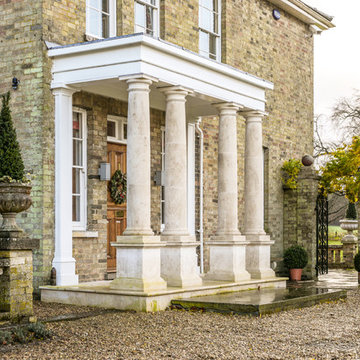
This project in Norfolk required a larger portico. Here just the full doric columns , pedestals and raised stone entrance step were needed. We used a slightly open textured limestone to help it weather quickly. This picture is taken within a few months of installation.
Idées déco de portes d'entrée avec un sol en calcaire
5