Idées déco de portes d'entrée avec une porte en bois brun
Trier par :
Budget
Trier par:Populaires du jour
61 - 80 sur 6 649 photos
1 sur 3
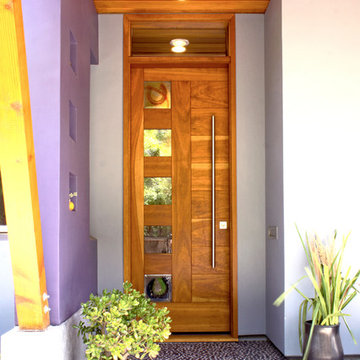
Photo: Hoi Ning Wong © 2014 Houzz
Architect: square three design studios
Interior designer: GoGo Creations
Builder: Clarum Homes
Cette photo montre une porte d'entrée tendance avec une porte simple et une porte en bois brun.
Cette photo montre une porte d'entrée tendance avec une porte simple et une porte en bois brun.
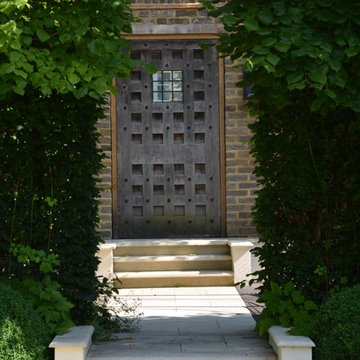
Cette photo montre une porte d'entrée chic avec une porte simple et une porte en bois brun.
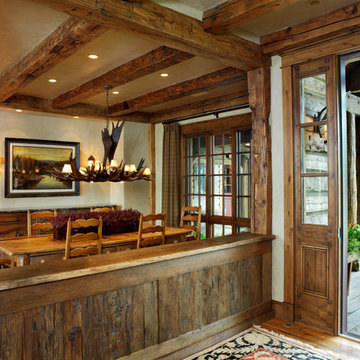
Welcome to the essential refined mountain rustic home: warm, homey, and sturdy. The house’s structure is genuine heavy timber framing, skillfully constructed with mortise and tenon joinery. Distressed beams and posts have been reclaimed from old American barns to enjoy a second life as they define varied, inviting spaces. Traditional carpentry is at its best in the great room’s exquisitely crafted wood trusses. Rugged Lodge is a retreat that’s hard to return from.

Photographer: Jay Goodrich
This 2800 sf single-family home was completed in 2009. The clients desired an intimate, yet dynamic family residence that reflected the beauty of the site and the lifestyle of the San Juan Islands. The house was built to be both a place to gather for large dinners with friends and family as well as a cozy home for the couple when they are there alone.
The project is located on a stunning, but cripplingly-restricted site overlooking Griffin Bay on San Juan Island. The most practical area to build was exactly where three beautiful old growth trees had already chosen to live. A prior architect, in a prior design, had proposed chopping them down and building right in the middle of the site. From our perspective, the trees were an important essence of the site and respectfully had to be preserved. As a result we squeezed the programmatic requirements, kept the clients on a square foot restriction and pressed tight against property setbacks.
The delineate concept is a stone wall that sweeps from the parking to the entry, through the house and out the other side, terminating in a hook that nestles the master shower. This is the symbolic and functional shield between the public road and the private living spaces of the home owners. All the primary living spaces and the master suite are on the water side, the remaining rooms are tucked into the hill on the road side of the wall.
Off-setting the solid massing of the stone walls is a pavilion which grabs the views and the light to the south, east and west. Built in a position to be hammered by the winter storms the pavilion, while light and airy in appearance and feeling, is constructed of glass, steel, stout wood timbers and doors with a stone roof and a slate floor. The glass pavilion is anchored by two concrete panel chimneys; the windows are steel framed and the exterior skin is of powder coated steel sheathing.
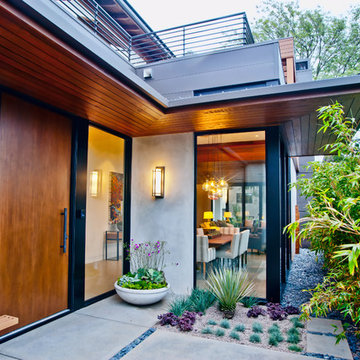
5 beds, 5 ½ baths, and approximately 4,289 square feet. VISION House - Los Angeles '12 by Structure Home...a collaboration with Green Builder Media to build a new and sustainable showcase home, the first of its kind on the West Coast. This custom home demonstrated current products, materials and construction methods on the leading edge of sustainability, within communities throughout Los Angeles. This home was an inspired, collaborative architectural home by KAA architects & P2 Design. The interior was done by Jill Wolff Interior Design. Upon a courtyard approach, a peaceful setting envelopes you. Sun-filled master bedroom w/oil-rubbed Walnut floors; huge walk-in closet; unsurpassed Kohler master bathroom. Superb open kitchen w/state of the art Gaggenau appliances, is linked to family/dining areas, accented w/Porcelain tile floors, voluminous stained cedar ceilings, leading you thru fold away glass doors, to outdoor living room with fireplace & private yard. This home combines Contemporary design, CA Mission style lines & Traditional influence, providing living conditions of ease & comfort for your specific lifestyle. Achieved LEED Silver Certification, offering energy efficiency; sustainability; and advancements in technology. Photo by: Latham Architectural
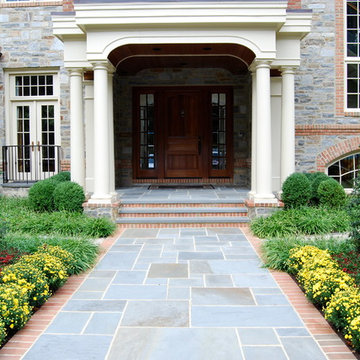
Réalisation d'une porte d'entrée tradition avec une porte simple et une porte en bois brun.
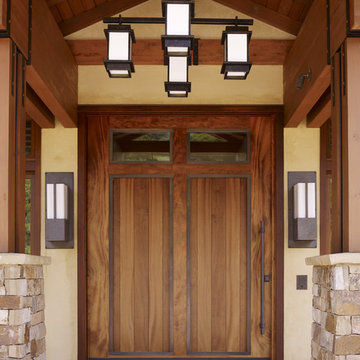
Réalisation d'une grande porte d'entrée craftsman avec une porte en bois brun.

Who says green and sustainable design has to look like it? Designed to emulate the owner’s favorite country club, this fine estate home blends in with the natural surroundings of it’s hillside perch, and is so intoxicatingly beautiful, one hardly notices its numerous energy saving and green features.
Durable, natural and handsome materials such as stained cedar trim, natural stone veneer, and integral color plaster are combined with strong horizontal roof lines that emphasize the expansive nature of the site and capture the “bigness” of the view. Large expanses of glass punctuated with a natural rhythm of exposed beams and stone columns that frame the spectacular views of the Santa Clara Valley and the Los Gatos Hills.
A shady outdoor loggia and cozy outdoor fire pit create the perfect environment for relaxed Saturday afternoon barbecues and glitzy evening dinner parties alike. A glass “wall of wine” creates an elegant backdrop for the dining room table, the warm stained wood interior details make the home both comfortable and dramatic.
The project’s energy saving features include:
- a 5 kW roof mounted grid-tied PV solar array pays for most of the electrical needs, and sends power to the grid in summer 6 year payback!
- all native and drought-tolerant landscaping reduce irrigation needs
- passive solar design that reduces heat gain in summer and allows for passive heating in winter
- passive flow through ventilation provides natural night cooling, taking advantage of cooling summer breezes
- natural day-lighting decreases need for interior lighting
- fly ash concrete for all foundations
- dual glazed low e high performance windows and doors
Design Team:
Noel Cross+Architects - Architect
Christopher Yates Landscape Architecture
Joanie Wick – Interior Design
Vita Pehar - Lighting Design
Conrado Co. – General Contractor
Marion Brenner – Photography
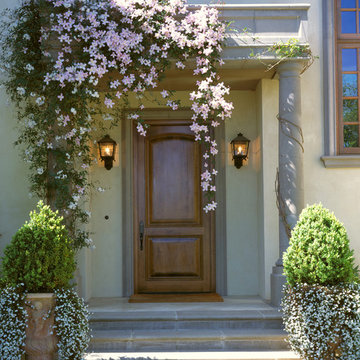
Cette image montre une porte d'entrée méditerranéenne avec une porte simple et une porte en bois brun.
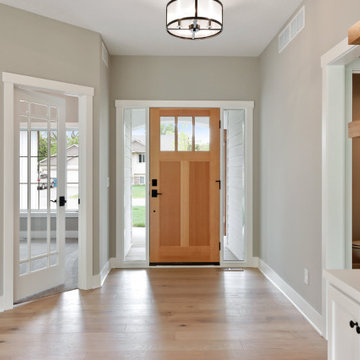
Idée de décoration pour une porte d'entrée champêtre de taille moyenne avec un mur gris, un sol en bois brun, une porte simple et une porte en bois brun.

Here is an architecturally built house from the early 1970's which was brought into the new century during this complete home remodel by opening up the main living space with two small additions off the back of the house creating a seamless exterior wall, dropping the floor to one level throughout, exposing the post an beam supports, creating main level on-suite, den/office space, refurbishing the existing powder room, adding a butlers pantry, creating an over sized kitchen with 17' island, refurbishing the existing bedrooms and creating a new master bedroom floor plan with walk in closet, adding an upstairs bonus room off an existing porch, remodeling the existing guest bathroom, and creating an in-law suite out of the existing workshop and garden tool room.
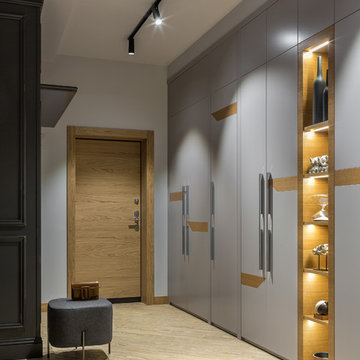
Большой вместительный шкаф, выполненный по авторским эскизам архитектора проекта, дает возможность хозяину квартиры не заботиться о хранении вещей - все от мелочей до сезонной одежды здесь. Вставки из натурального шпона и интегрированный стеллаж с подсветкой создают ритм и разряжают монотонность глухих фасадов шкафа.
-
Архитектор: Егоров Кирилл
Текстиль: Егорова Екатерина
Фотограф: Спиридонов Роман
Стилист: Шимкевич Евгения
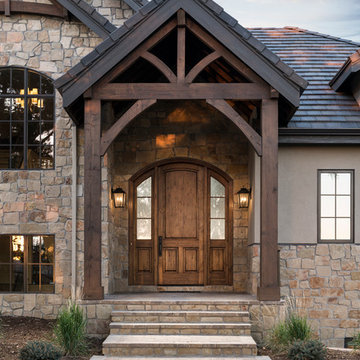
Josh Caldwell Photography
Idée de décoration pour une porte d'entrée tradition avec un mur beige, une porte simple, une porte en bois brun et un sol beige.
Idée de décoration pour une porte d'entrée tradition avec un mur beige, une porte simple, une porte en bois brun et un sol beige.
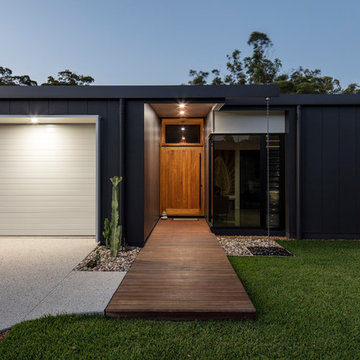
Lucas Muro Photography
Cette image montre une porte d'entrée design de taille moyenne avec une porte simple et une porte en bois brun.
Cette image montre une porte d'entrée design de taille moyenne avec une porte simple et une porte en bois brun.
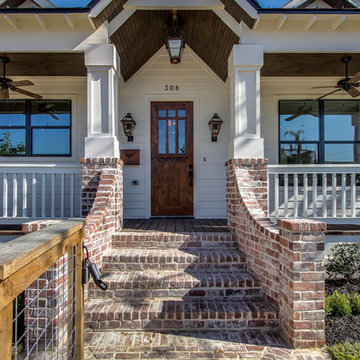
LRP Real Estate Photography
Réalisation d'une porte d'entrée champêtre de taille moyenne avec un mur blanc, un sol en brique, une porte simple, une porte en bois brun et un sol marron.
Réalisation d'une porte d'entrée champêtre de taille moyenne avec un mur blanc, un sol en brique, une porte simple, une porte en bois brun et un sol marron.
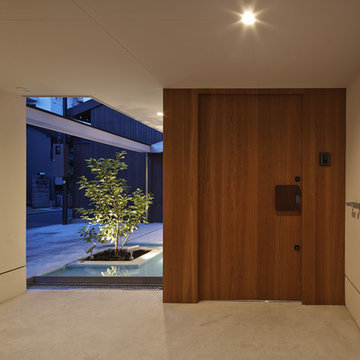
和風都市型住宅
Inspiration pour une grande porte d'entrée asiatique avec un mur blanc, sol en béton ciré, une porte simple, une porte en bois brun et un sol gris.
Inspiration pour une grande porte d'entrée asiatique avec un mur blanc, sol en béton ciré, une porte simple, une porte en bois brun et un sol gris.
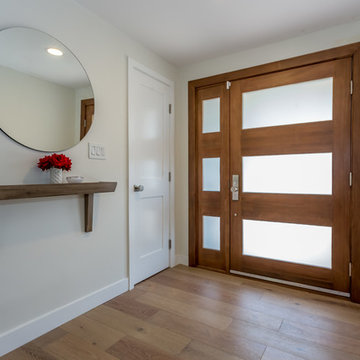
Aménagement d'une porte d'entrée contemporaine de taille moyenne avec un mur blanc, un sol en bois brun, une porte simple, une porte en bois brun et un sol marron.
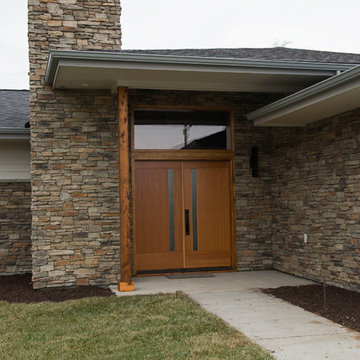
Welcoming double doors with large glass transom above, with stacked ledgestone intersecting with low roof lines. Inspired by Frank Lloyd Wright architecture, this home features clean modern lines and beautiful custom wood and stone elements.
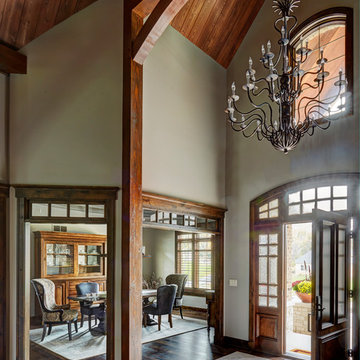
Studio21 Architects designed this 5,000 square foot ranch home in the western suburbs of Chicago. It is the Dream Home for our clients who purchased an expansive lot on which to locate their home. The owners loved the idea of using heavy timber framing to accent the house. The design includes a series of timber framed trusses and columns extend from the front porch through the foyer, great room and rear sitting room.
A large two-sided stone fireplace was used to separate the great room from the sitting room. All of the common areas as well as the master suite are oriented around the blue stone patio. Two additional bedroom suites, a formal dining room, and the home office were placed to view the large front yard.
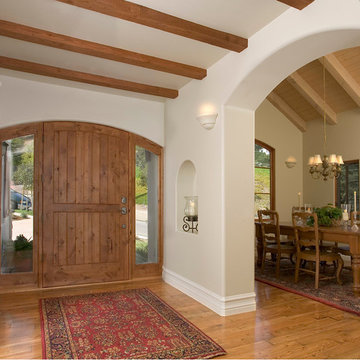
Idée de décoration pour une porte d'entrée méditerranéenne de taille moyenne avec un mur beige, un sol en bois brun, une porte simple, une porte en bois brun et un sol marron.
Idées déco de portes d'entrée avec une porte en bois brun
4