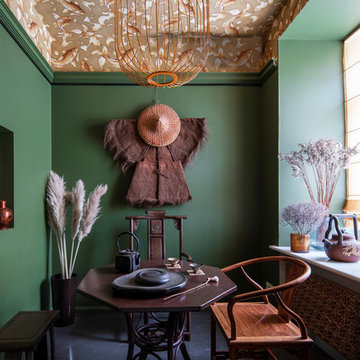Idées déco de salles à manger asiatiques avec un mur vert
Trier par :
Budget
Trier par:Populaires du jour
1 - 20 sur 35 photos
1 sur 3
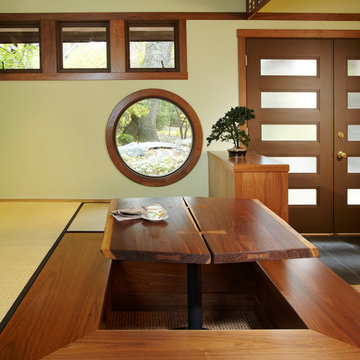
A view into the garden through the round window, known as a 'Marumado'. Also showing a detail view of the George Nakashima inspired dining table.
Exemple d'une salle à manger asiatique de taille moyenne avec un mur vert et moquette.
Exemple d'une salle à manger asiatique de taille moyenne avec un mur vert et moquette.
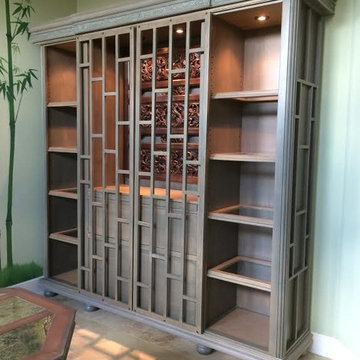
Réalisation d'une salle à manger ouverte sur le salon asiatique de taille moyenne avec un mur vert et un sol en carrelage de céramique.
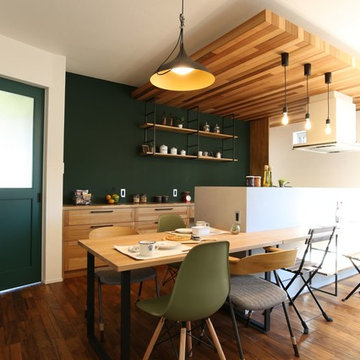
Exemple d'une salle à manger ouverte sur la cuisine asiatique avec un mur vert, un sol en bois brun et un sol marron.
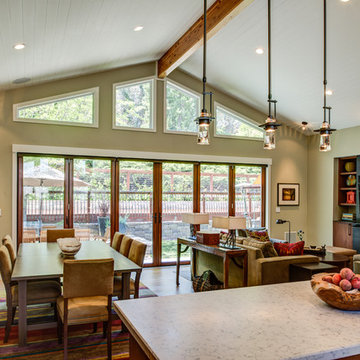
Small pendant lights, suspended from a vaulted ceiling, provide a minimal visual barrier without breaking up the space.
San Francisco interior design,
SF Bay Area interior design,
Berkeley interior design,
Piedmont interior design,
East Bay interior design,
San Francisco home renovation,
SF Bay Area home renovation,
Berkeley home renovation,
Piedmont home renovation,
East Bay home renovation,
San Francisco home remodeling,
SF Bay Area home remodeling,
Berkeley home remodeling,
Piedmont home remodeling,
East Bay home remodeling
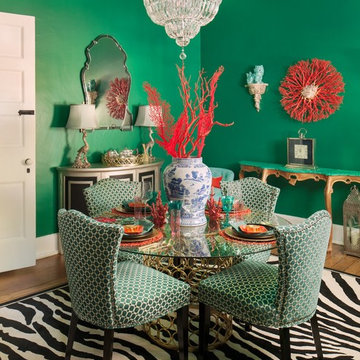
Design by Carlos Bernal of Esthetica Interiors. Photos by Daniel Jackson
Aménagement d'une salle à manger asiatique fermée avec un mur vert, un sol en bois brun et éclairage.
Aménagement d'une salle à manger asiatique fermée avec un mur vert, un sol en bois brun et éclairage.
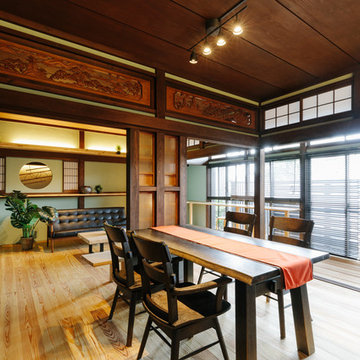
Exemple d'une petite salle à manger ouverte sur le salon asiatique avec un mur vert, un sol en bois brun et un sol beige.
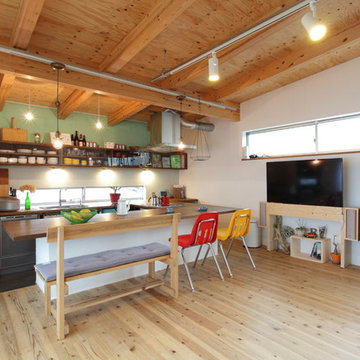
おしゃれなキッチン
Aménagement d'une salle à manger ouverte sur le salon asiatique avec parquet clair, un sol marron et un mur vert.
Aménagement d'une salle à manger ouverte sur le salon asiatique avec parquet clair, un sol marron et un mur vert.
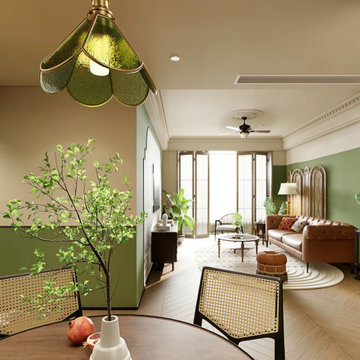
This project is a customer case located in Chiang Mai, Thailand. The client's residence is a 100-square-meter house. The client and their family embarked on an entrepreneurial journey in Chiang Mai three years ago and settled down there. As wanderers far from their homeland, they hold a deep longing for their roots. This sentiment inspired the client's desire to infuse their home with a tropical vacation vibe.
The overall theme of the client's home is a blend of South Asian and retro styles with a touch of French influence. The extensive use of earthy tones coupled with vintage green hues creates a nostalgic atmosphere. Rich coffee-colored hardwood flooring complements the dark walnut and rattan furnishings, enveloping the entire space in a South Asian retro charm that exudes a strong Southeast Asian aesthetic.
The client particularly wanted to select a retro-style lighting fixture for the dining area. Based on the dining room's overall theme, we recommended this vintage green glass pendant lamp with lace detailing. When the client received the products, they expressed that the lighting fixtures perfectly matched their vision. The client was extremely satisfied with the outcome.
I'm sharing this case with everyone in the hopes of providing inspiration and ideas for your own interior decoration projects.
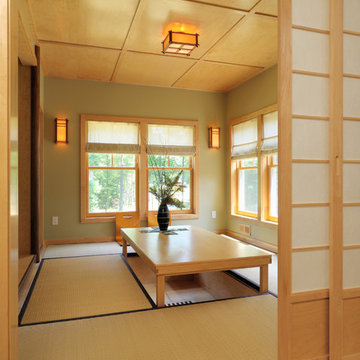
New Construction for a young family with traditional American and Japanese backgrounds.
Photo Credits: David Stansbury
Cette image montre une salle à manger asiatique avec un mur vert et éclairage.
Cette image montre une salle à manger asiatique avec un mur vert et éclairage.
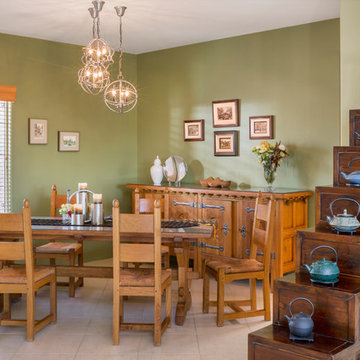
The dining room features a custom set from Belgium with chandelier lighting from Restoration Hardware. Teapots collected from all over Asia are displayed on this stepped piece.
Photography by Grey Crawford
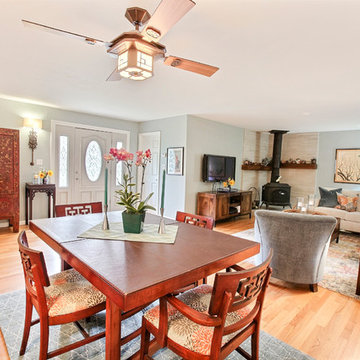
It was important that we separated the living room and dining room without making them feel cut off from one another. We created an easy flow from one space to the next.
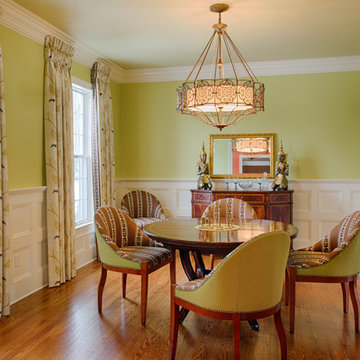
Cette photo montre une salle à manger asiatique fermée et de taille moyenne avec un mur vert, un sol en bois brun et aucune cheminée.
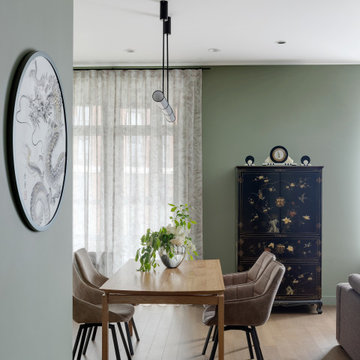
Idée de décoration pour une salle à manger asiatique de taille moyenne avec un mur vert et un sol en bois brun.
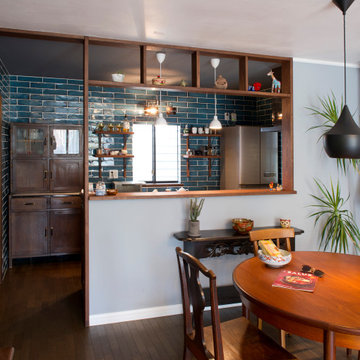
ホワイトとライトグレーで、爽やかな印象のリビングダイニング。
それをキリリと引き締める、TomDixon.のペンダント照明。
Cette image montre une salle à manger ouverte sur le salon asiatique de taille moyenne avec un mur vert, parquet peint, aucune cheminée, un sol marron, un plafond en lambris de bois, du lambris de bois et éclairage.
Cette image montre une salle à manger ouverte sur le salon asiatique de taille moyenne avec un mur vert, parquet peint, aucune cheminée, un sol marron, un plafond en lambris de bois, du lambris de bois et éclairage.
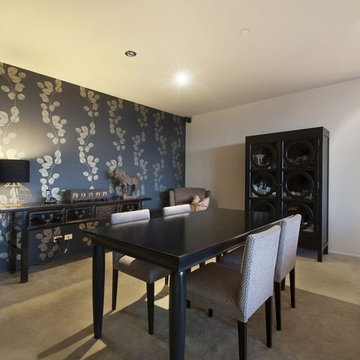
The Dining Room: A Dramatic Feature wall of Black and Gold Leaf wallpaper set the backdrop for an asian fusion. The 1980s table was repainted Japanese Black and distressed by The Paint Box. The low backed Chairs were upholstered in a Mokum fabric picking up on the colours of the carpet and repeating an organic motif. The Hall Table and Decorative items were found at the Stone Pony.
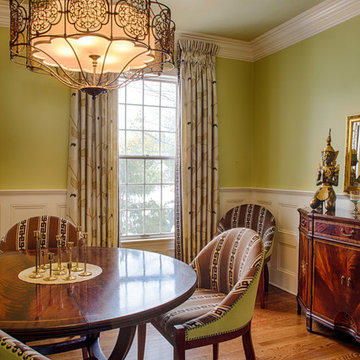
Aménagement d'une salle à manger asiatique fermée et de taille moyenne avec un mur vert, un sol en bois brun et aucune cheminée.
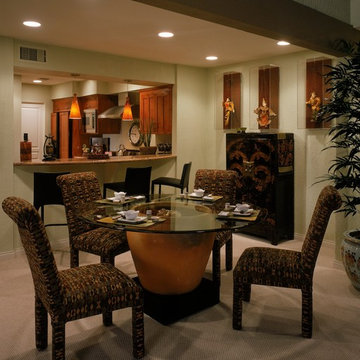
The project objective was to create a space to remind the clients of happy travel memories in the Orient and incorporate mementos from along the way.
The dining table is a Kathleen Beall original design, created from a terra cotta urn the clients acquired in their travels. A glass top was created to display art masks on the interior...and create a conversation piece over dinner.
Photo credit to Barbara White Photography
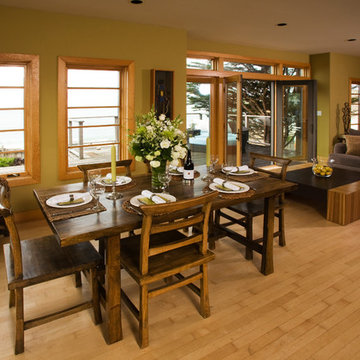
RR Jones
Aménagement d'une salle à manger ouverte sur le salon asiatique de taille moyenne avec un mur vert, parquet clair et aucune cheminée.
Aménagement d'une salle à manger ouverte sur le salon asiatique de taille moyenne avec un mur vert, parquet clair et aucune cheminée.
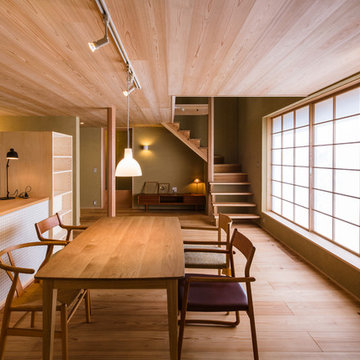
Photo : Hirofumi Imanishi
Idées déco pour une salle à manger ouverte sur le salon asiatique avec un mur vert, parquet clair et un sol beige.
Idées déco pour une salle à manger ouverte sur le salon asiatique avec un mur vert, parquet clair et un sol beige.
Idées déco de salles à manger asiatiques avec un mur vert
1
