Idées déco de salles à manger avec cheminée suspendue
Trier par :
Budget
Trier par:Populaires du jour
201 - 220 sur 598 photos
1 sur 2
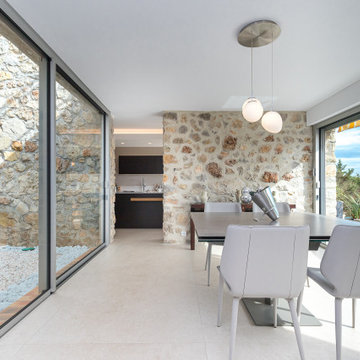
Cette photo montre une grande salle à manger tendance avec un mur blanc, un sol en carrelage de céramique, cheminée suspendue, un manteau de cheminée en bois, un sol beige et un mur en parement de brique.
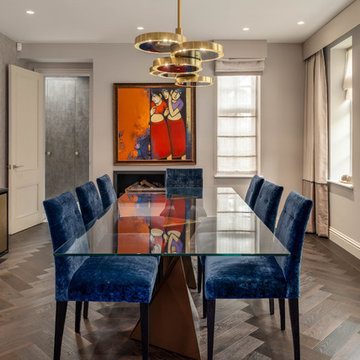
The glass dining table has two bronze and brass triangular pedestals. The sideboard in metal and brass doors appears to float against the textured metallic wallpaper.
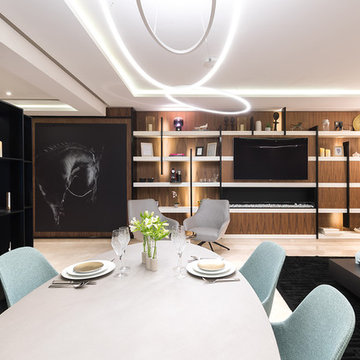
Karim Tibari Photography
Aménagement d'une grande salle à manger ouverte sur le salon classique avec un mur marron, un sol en marbre, cheminée suspendue, un manteau de cheminée en bois et un sol beige.
Aménagement d'une grande salle à manger ouverte sur le salon classique avec un mur marron, un sol en marbre, cheminée suspendue, un manteau de cheminée en bois et un sol beige.
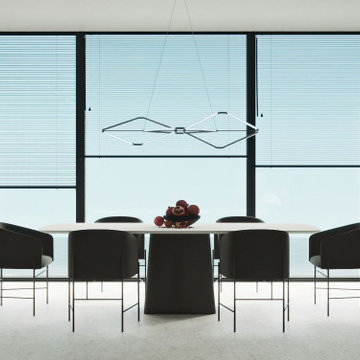
Cette photo montre une grande salle à manger ouverte sur le salon tendance avec un mur blanc, sol en béton ciré, cheminée suspendue, un manteau de cheminée en métal et un sol gris.
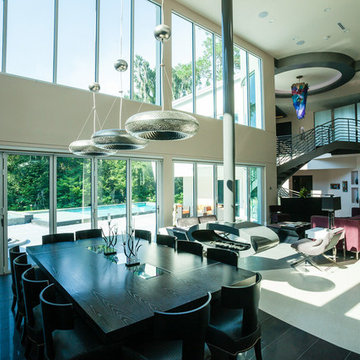
Photography by Chris Redd
Exemple d'une salle à manger ouverte sur le salon tendance de taille moyenne avec un mur beige, un sol en carrelage de porcelaine, un manteau de cheminée en métal et cheminée suspendue.
Exemple d'une salle à manger ouverte sur le salon tendance de taille moyenne avec un mur beige, un sol en carrelage de porcelaine, un manteau de cheminée en métal et cheminée suspendue.
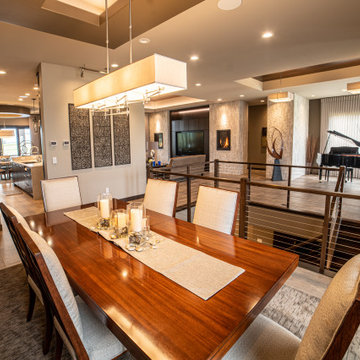
Exemple d'une salle à manger ouverte sur le salon avec un mur beige, un sol en carrelage de porcelaine, cheminée suspendue, un manteau de cheminée en pierre de parement, un sol beige et un plafond en bois.
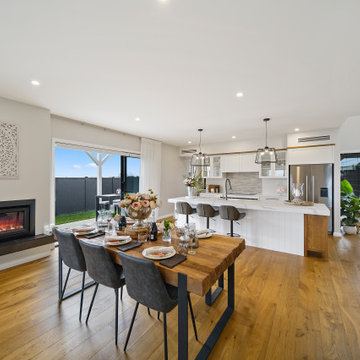
Idées déco pour une grande salle à manger ouverte sur la cuisine montagne avec un mur blanc, un sol en bois brun, cheminée suspendue, un manteau de cheminée en carrelage, un sol marron et un plafond voûté.
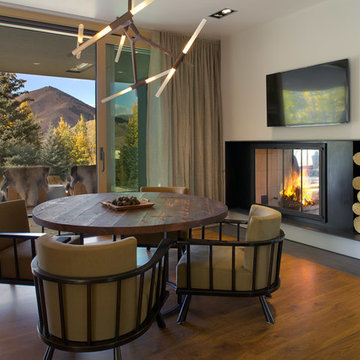
Josh Wells
Exemple d'une grande salle à manger tendance avec un mur blanc, un sol en bois brun, cheminée suspendue, un manteau de cheminée en métal et un sol marron.
Exemple d'une grande salle à manger tendance avec un mur blanc, un sol en bois brun, cheminée suspendue, un manteau de cheminée en métal et un sol marron.
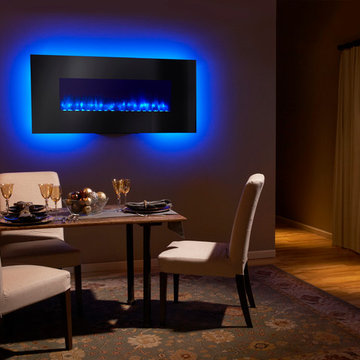
SimpliFire 58" Linear Wall Mount
Inspiration pour une salle à manger bohème fermée et de taille moyenne avec un mur beige, un sol en bois brun, cheminée suspendue et un manteau de cheminée en métal.
Inspiration pour une salle à manger bohème fermée et de taille moyenne avec un mur beige, un sol en bois brun, cheminée suspendue et un manteau de cheminée en métal.
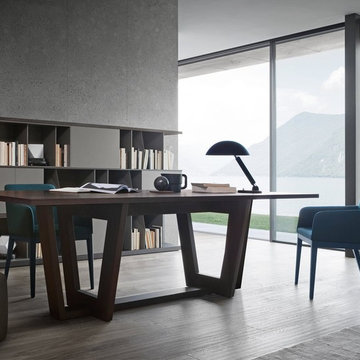
Bei dem Namen Candy denk man zunächst an zuckersüße Bonbons, meist knallbunt und lecker.
Dabei ist der Novamobili Sessel Candy aber vor allem eines: sehr elegant.
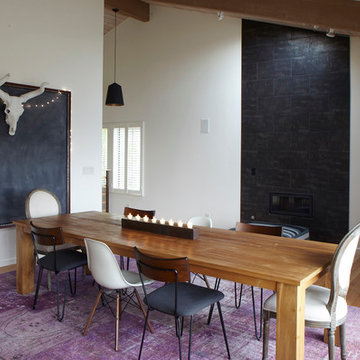
Idée de décoration pour une salle à manger design fermée et de taille moyenne avec un mur blanc, parquet en bambou, cheminée suspendue, un manteau de cheminée en béton et un sol marron.

Our clients wanted to increase the size of their kitchen, which was small, in comparison to the overall size of the home. They wanted a more open livable space for the family to be able to hang out downstairs. They wanted to remove the walls downstairs in the front formal living and den making them a new large den/entering room. They also wanted to remove the powder and laundry room from the center of the kitchen, giving them more functional space in the kitchen that was completely opened up to their den. The addition was planned to be one story with a bedroom/game room (flex space), laundry room, bathroom (to serve as the on-suite to the bedroom and pool bath), and storage closet. They also wanted a larger sliding door leading out to the pool.
We demoed the entire kitchen, including the laundry room and powder bath that were in the center! The wall between the den and formal living was removed, completely opening up that space to the entry of the house. A small space was separated out from the main den area, creating a flex space for them to become a home office, sitting area, or reading nook. A beautiful fireplace was added, surrounded with slate ledger, flanked with built-in bookcases creating a focal point to the den. Behind this main open living area, is the addition. When the addition is not being utilized as a guest room, it serves as a game room for their two young boys. There is a large closet in there great for toys or additional storage. A full bath was added, which is connected to the bedroom, but also opens to the hallway so that it can be used for the pool bath.
The new laundry room is a dream come true! Not only does it have room for cabinets, but it also has space for a much-needed extra refrigerator. There is also a closet inside the laundry room for additional storage. This first-floor addition has greatly enhanced the functionality of this family’s daily lives. Previously, there was essentially only one small space for them to hang out downstairs, making it impossible for more than one conversation to be had. Now, the kids can be playing air hockey, video games, or roughhousing in the game room, while the adults can be enjoying TV in the den or cooking in the kitchen, without interruption! While living through a remodel might not be easy, the outcome definitely outweighs the struggles throughout the process.
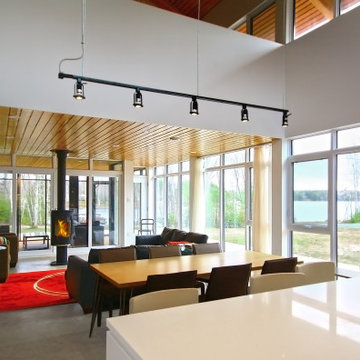
Idées déco pour une salle à manger ouverte sur le salon moderne avec un mur blanc, sol en béton ciré, cheminée suspendue et un sol gris.
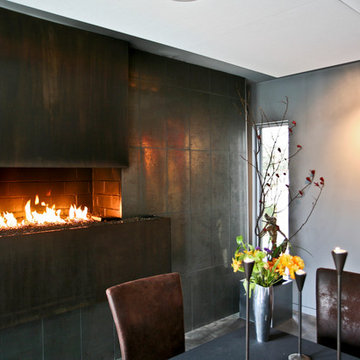
Aménagement d'une grande salle à manger contemporaine avec sol en béton ciré, un mur gris, un manteau de cheminée en métal, un sol gris et cheminée suspendue.
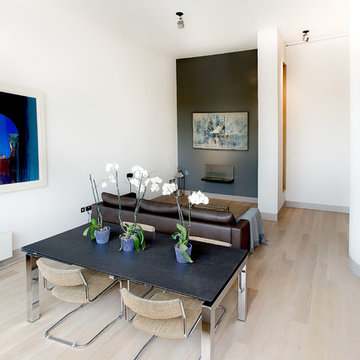
Idées déco pour une grande salle à manger contemporaine avec un mur gris, parquet clair, cheminée suspendue et un manteau de cheminée en métal.
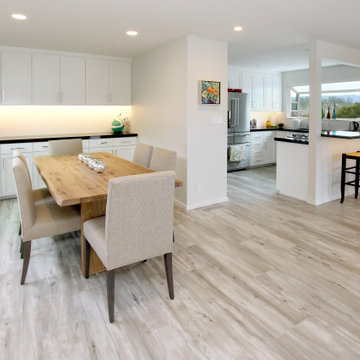
Inspiration pour une grande salle à manger ouverte sur la cuisine minimaliste avec un mur blanc, un sol en carrelage de porcelaine, cheminée suspendue, un manteau de cheminée en carrelage et un sol gris.
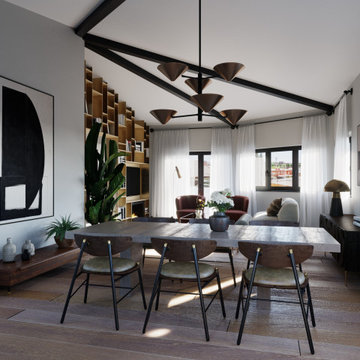
Cette photo montre une grande salle à manger tendance avec un mur blanc, parquet foncé, cheminée suspendue, un manteau de cheminée en métal et poutres apparentes.
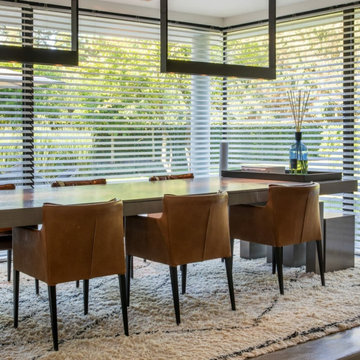
Nice balance between privacy and stilish interior
Inspiration pour une grande salle à manger design avec un mur blanc, sol en béton ciré, cheminée suspendue, un manteau de cheminée en bois et un sol gris.
Inspiration pour une grande salle à manger design avec un mur blanc, sol en béton ciré, cheminée suspendue, un manteau de cheminée en bois et un sol gris.
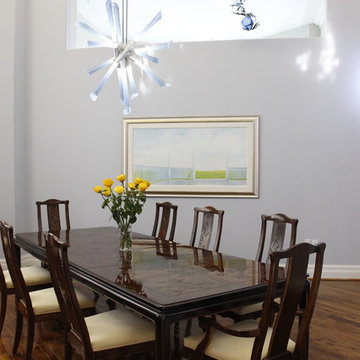
A full update of an existing home with new furnishings and finishes throughout the main floor. Located in the heart of Forrest Hill, this project was a real pleasure to work on. With stunning great rooms, and 20 foot ceilings, we had an outstanding framework to build upon. A new custom made fireplace was created to be the focal point of the living room. New paint and fixtures were carefully selected to enhance the ambiance of the dining room. Updates to the main entrance area, and the creation of a new bedroom and bathroom were excellent additions to this stunning home.
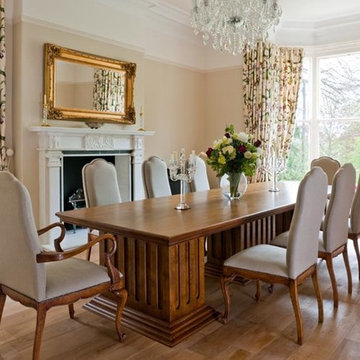
Stunning Regal dinning room table for 10 seating. Beautiful wooden fireplace and stunning high ceilings.
Idée de décoration pour une salle à manger ouverte sur la cuisine champêtre de taille moyenne avec un mur beige, parquet clair, cheminée suspendue, un manteau de cheminée en plâtre et un sol beige.
Idée de décoration pour une salle à manger ouverte sur la cuisine champêtre de taille moyenne avec un mur beige, parquet clair, cheminée suspendue, un manteau de cheminée en plâtre et un sol beige.
Idées déco de salles à manger avec cheminée suspendue
11