Idées déco de salles à manger avec différents designs de plafond
Trier par :
Budget
Trier par:Populaires du jour
201 - 220 sur 1 601 photos
1 sur 3
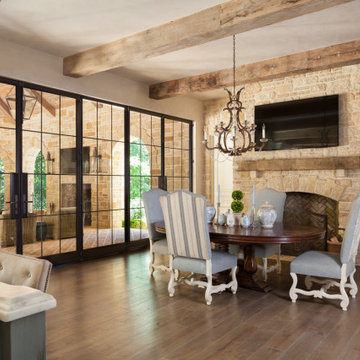
Get inspired by this show-stopping French Norman-style home by Harrison Design - featuring Bevolo lanterns at the stately entry and throughout the spacious terrace and pool. http://ow.ly/ZJ7850GwnfS
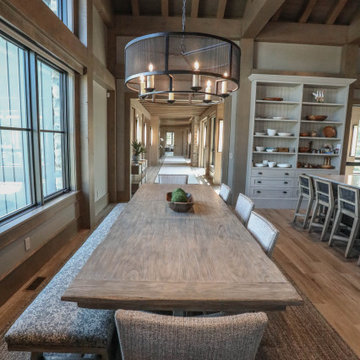
Expansive custom kitchen includes a large main kitchen, breakfast room, separate chef's kitchen, and a large walk-in pantry. Vaulted ceiling with exposed beams shows the craftsmanship of the timber framing. Custom cabinetry and metal range hoods by Ayr Cabinet Company, Nappanee. Design by InDesign, Charlevoix.
General Contracting by Martin Bros. Contracting, Inc.; Architectural Drawings by James S. Bates, Architect; Design by InDesign; Photography by Marie Martin Kinney.
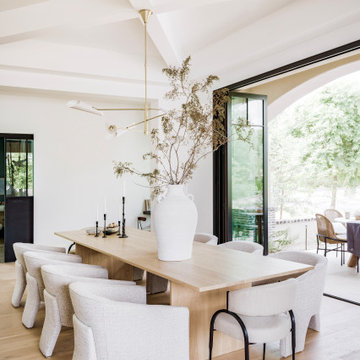
Idée de décoration pour une grande salle à manger tradition fermée avec un mur blanc, parquet clair, un sol beige et un plafond en bois.
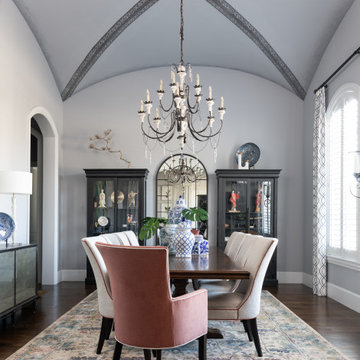
This dining space is full of life, style and color. The entire room is playful and bursts with energy. The light gray painted walls are the perfect backdrop to contrast with the vibrant colors spread throughout the space. From the window treatments, to the upholstered dining chairs, and everything in between, this space is entirely custom.
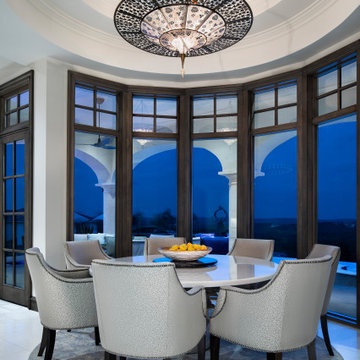
Aménagement d'une salle à manger classique fermée et de taille moyenne avec un mur blanc, un sol en marbre, aucune cheminée, un sol beige et un plafond décaissé.
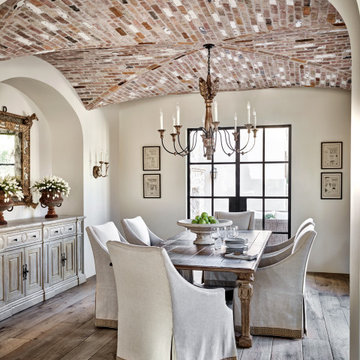
Cette image montre une salle à manger méditerranéenne fermée avec un mur blanc, un sol en bois brun, aucune cheminée, un sol marron et un plafond voûté.
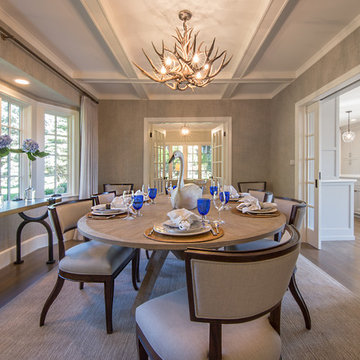
After the last of the kids went off to college and after downsizing from a larger home, this client was able to reassess her priorities for her living space.
•
Whole Home Renovation, 1927 Built Home
West Newton, MA

Inspiration pour une grande salle à manger ouverte sur la cuisine rustique avec poutres apparentes, un plafond en lambris de bois, un plafond voûté, un mur gris, parquet clair et un sol beige.
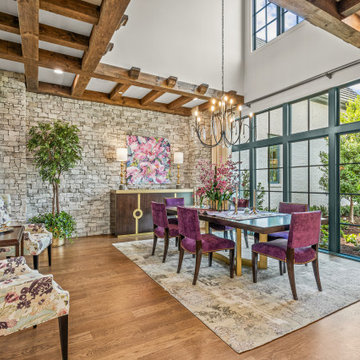
Vaulted dining room with rough stone sideboard wall
Cette image montre une grande salle à manger ouverte sur le salon traditionnelle avec un sol en bois brun et poutres apparentes.
Cette image montre une grande salle à manger ouverte sur le salon traditionnelle avec un sol en bois brun et poutres apparentes.

Sumptuous italianate dining room
Idée de décoration pour une grande salle à manger fermée avec un mur marron, un sol en bois brun, une cheminée standard, un manteau de cheminée en pierre, un sol marron, un plafond voûté et du lambris.
Idée de décoration pour une grande salle à manger fermée avec un mur marron, un sol en bois brun, une cheminée standard, un manteau de cheminée en pierre, un sol marron, un plafond voûté et du lambris.
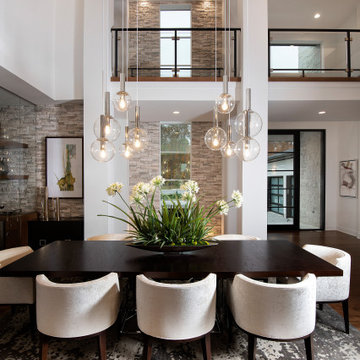
Dining room of Newport.
Réalisation d'une très grande salle à manger ouverte sur le salon design avec un mur blanc, un sol en bois brun et un plafond voûté.
Réalisation d'une très grande salle à manger ouverte sur le salon design avec un mur blanc, un sol en bois brun et un plafond voûté.
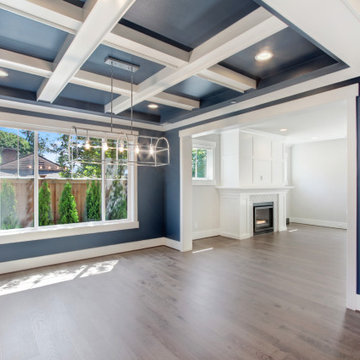
The Granada's Dining Room is a harmonious blend of elegance and comfort, featuring striking blue walls that create a serene and sophisticated ambiance. The white trim accentuates the blue tones and adds a touch of classic charm, while the latus ceiling enhances the architectural beauty of the space, creating a sense of grandeur and style. Large windows flood the room with natural light, illuminating the light hardwood flooring and infusing the space with a warm and inviting atmosphere. This combination of light and color makes the dining room a welcoming haven for gatherings and meals. The seamless connection to the living room allows for a smooth flow of conversation and movement, making it a perfect setting for hosting family and friends. Whether enjoying a casual family dinner or hosting a formal gathering, the Granada's Dining Room provides an enchanting backdrop for cherished moments and unforgettable experiences.
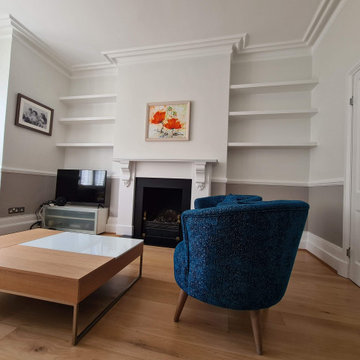
Professional painting and decorating work to the dinning and sitting room in Putney SW15. All place fully masked and protected with air filtration unit in place. Surface sanded, dust of and specialist Durable coating used to make it better. Full cleaning after and placing items on position while clients been on holiday by #midecor team.

Large open-concept dining room featuring a black and gold chandelier, wood dining table, mid-century dining chairs, hardwood flooring, black windows, and shiplap walls.

Joinery Banquet Seating to dining area of Kitchen
Idée de décoration pour une salle à manger ouverte sur le salon tradition de taille moyenne avec parquet clair, un sol marron et poutres apparentes.
Idée de décoration pour une salle à manger ouverte sur le salon tradition de taille moyenne avec parquet clair, un sol marron et poutres apparentes.

Idées déco pour une très grande salle à manger ouverte sur le salon industrielle avec un mur blanc, un sol en bois brun, un sol marron, un plafond voûté et un mur en parement de brique.
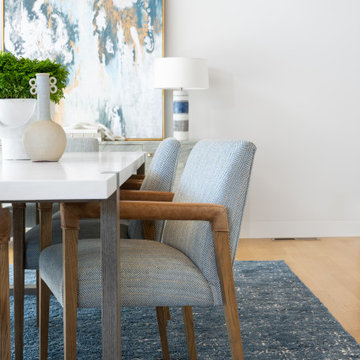
Contemporary furnishings and bold blue hues creates a fun and elevated space that is open to all main public spaces.
Exemple d'une grande salle à manger ouverte sur la cuisine tendance avec un mur blanc, parquet clair et un plafond en bois.
Exemple d'une grande salle à manger ouverte sur la cuisine tendance avec un mur blanc, parquet clair et un plafond en bois.

Craftsman Style Residence New Construction 2021
3000 square feet, 4 Bedroom, 3-1/2 Baths
Idées déco pour une salle à manger ouverte sur le salon craftsman de taille moyenne avec un mur gris, un sol en bois brun, un sol gris, un plafond à caissons et du lambris.
Idées déco pour une salle à manger ouverte sur le salon craftsman de taille moyenne avec un mur gris, un sol en bois brun, un sol gris, un plafond à caissons et du lambris.
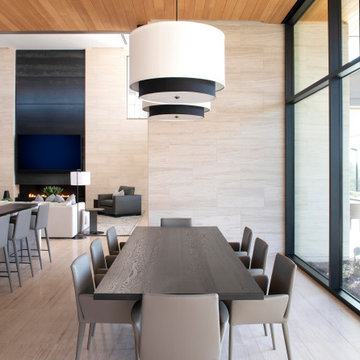
A casual dining area adjacent to the kitchen includes a custom, rift-sawn oak dining table by Peter Thomas Designs and double-drum pendants from Hinkley Lighting. Limestone walls and floors, plus Douglas fir ceilings are characteristic of the home's interiors.
Project Details // Now and Zen
Renovation, Paradise Valley, Arizona
Architecture: Drewett Works
Builder: Brimley Development
Interior Designer: Ownby Design
Photographer: Dino Tonn
Limestone (Demitasse) flooring and walls: Solstice Stone
Windows (Arcadia): Elevation Window & Door
Pendants: Hinkley Lighting
Dining table: Peter Thomas Designs
https://www.drewettworks.com/now-and-zen/

Atelier 211 is an ocean view, modern A-Frame beach residence nestled within Atlantic Beach and Amagansett Lanes. Custom-fit, 4,150 square foot, six bedroom, and six and a half bath residence in Amagansett; Atelier 211 is carefully considered with a fully furnished elective. The residence features a custom designed chef’s kitchen, serene wellness spa featuring a separate sauna and steam room. The lounge and deck overlook a heated saline pool surrounded by tiered grass patios and ocean views.
Idées déco de salles à manger avec différents designs de plafond
11