Idées déco de salles à manger avec différents designs de plafond
Trier par :
Budget
Trier par:Populaires du jour
161 - 180 sur 1 590 photos
1 sur 3
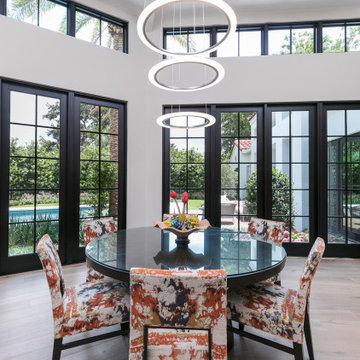
Cette image montre une salle à manger traditionnelle de taille moyenne avec parquet clair et un plafond voûté.

Amazing new build with all custom materials and furnishings nestled into a mountain side providing views that astound. S Interior Design designed this custom 84" dining table from reclaimed wood that visually provides distinction from the kitchen and great room living spaces. The patio is one of many that has high top seating to relax at while grilling. Granite, quartzite and walnut woods mix with the cold rolled steel architectural elements beautifully. This level shows the smaller of the two wine refrigeration/display areas.
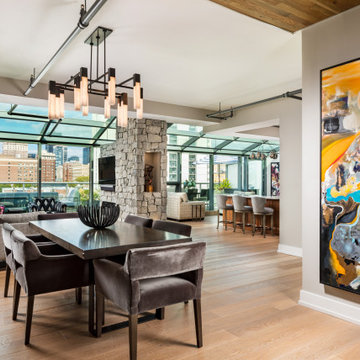
Open Dining area as seen from the foyer. Custom artisan dining table with custom Grey velvet low back chairs. Driftwood floors and wood adorned ceiling.
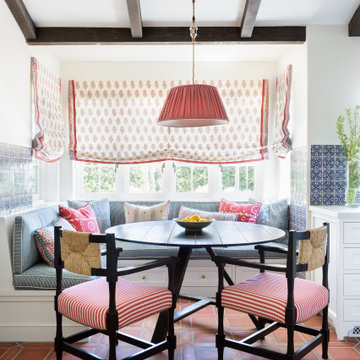
Breakfast Bay with Built-In Banquette
Cette photo montre une salle à manger méditerranéenne de taille moyenne avec tomettes au sol, un sol rouge et un plafond voûté.
Cette photo montre une salle à manger méditerranéenne de taille moyenne avec tomettes au sol, un sol rouge et un plafond voûté.
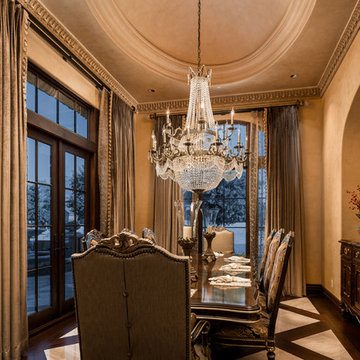
We love this formal dining room's coffered ceiling, custom chandelier, and the double entry doors.
Exemple d'une très grande salle à manger montagne fermée avec un mur beige, parquet foncé, une cheminée standard, un manteau de cheminée en pierre, un sol multicolore et un plafond à caissons.
Exemple d'une très grande salle à manger montagne fermée avec un mur beige, parquet foncé, une cheminée standard, un manteau de cheminée en pierre, un sol multicolore et un plafond à caissons.
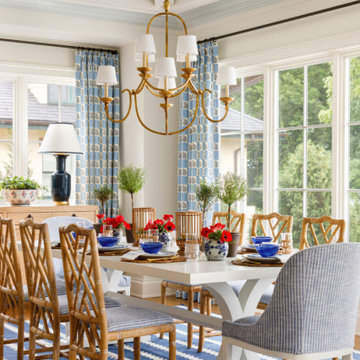
https://www.lowellcustomhomes.com
Photo by www.aimeemazzenga.com
Interior Design by www.northshorenest.com
Relaxed luxury on the shore of beautiful Geneva Lake in Wisconsin.
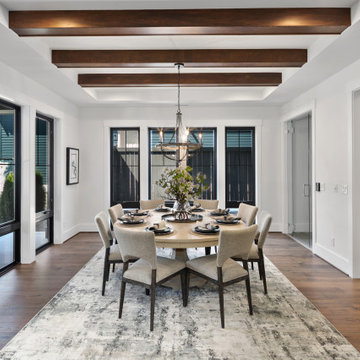
Dining room with stained beam ceiling detail.
Cette photo montre une grande salle à manger nature fermée avec un mur gris, un sol en bois brun, un sol marron et poutres apparentes.
Cette photo montre une grande salle à manger nature fermée avec un mur gris, un sol en bois brun, un sol marron et poutres apparentes.
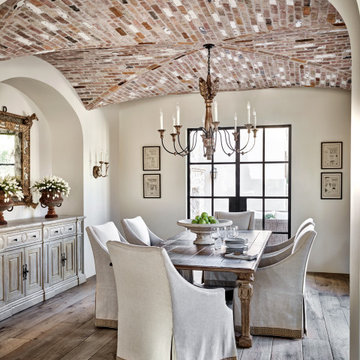
Cette image montre une salle à manger méditerranéenne fermée avec un mur blanc, un sol en bois brun, aucune cheminée, un sol marron et un plafond voûté.
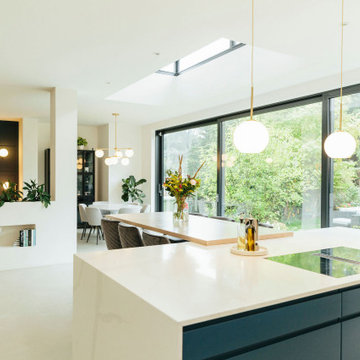
Tracy, one of our fabulous customers who last year undertook what can only be described as, a colossal home renovation!
With the help of her My Bespoke Room designer Milena, Tracy transformed her 1930's doer-upper into a truly jaw-dropping, modern family home. But don't take our word for it, see for yourself...
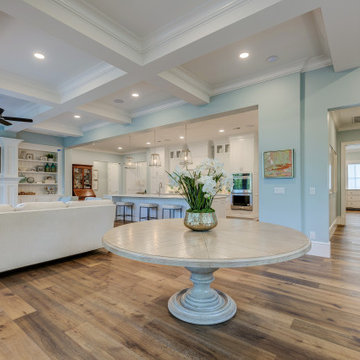
Here we get to see the expansive 18'-0" cased opening, from the back corner of the dining area.. We can see the built case book shelves and fireplace. Down the hall is a powder room,laundry and bedroom/office space. Still awaiting the chairs for the table. You guessed it supply chain issues.

Soli Deo Gloria is a magnificent modern high-end rental home nestled in the Great Smoky Mountains includes three master suites, two family suites, triple bunks, a pool table room with a 1969 throwback theme, a home theater, and an unbelievable simulator room.
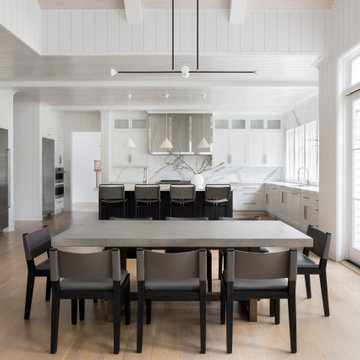
Advisement + Design - Construction advisement, custom millwork & custom furniture design, interior design & art curation by Chango & Co.
Réalisation d'une grande salle à manger ouverte sur la cuisine tradition avec parquet clair, un sol marron et un plafond en lambris de bois.
Réalisation d'une grande salle à manger ouverte sur la cuisine tradition avec parquet clair, un sol marron et un plafond en lambris de bois.

Modern farmohouse interior with T&G cedar cladding; exposed steel; custom motorized slider; cement floor; vaulted ceiling and an open floor plan creates a unified look
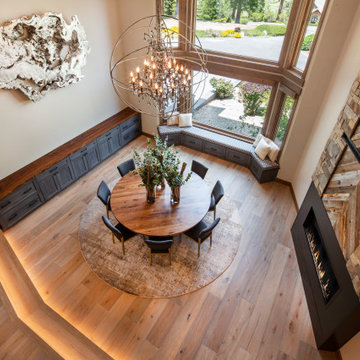
Dining room: new engineered wood floor, lighting detail on stairs, semi-custom buffet with custom live edge black walnut top, semi-custom window bench seat with upholstered cushion and pillows, two-story fireplace with metal, stone and chevron wood facade, one-of-a-kind sculpture and oversized orb chandelier
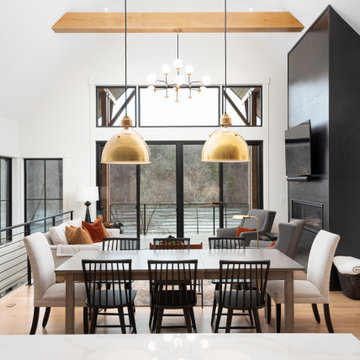
Exemple d'une salle à manger ouverte sur la cuisine de taille moyenne avec un mur blanc, un sol en bois brun, une cheminée ribbon, un manteau de cheminée en béton et un plafond voûté.
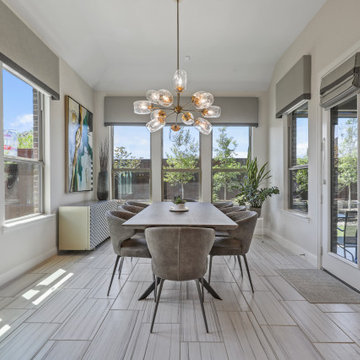
Cette photo montre une grande salle à manger ouverte sur la cuisine chic avec un mur gris, un sol en carrelage de céramique, un sol blanc et un plafond voûté.
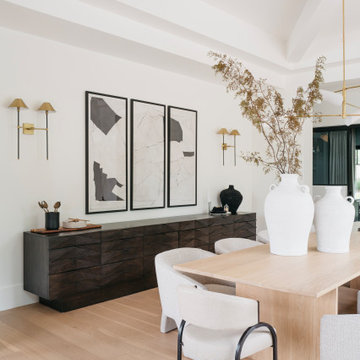
Idée de décoration pour une grande salle à manger tradition fermée avec un mur blanc, parquet clair, un sol beige et un plafond en bois.
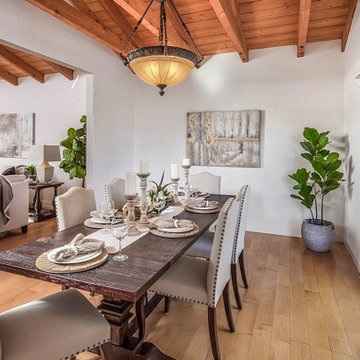
This luxurious Encinitas CA home features three dining areas with the primary dining room located off the main living area with views to the ocean and inland!
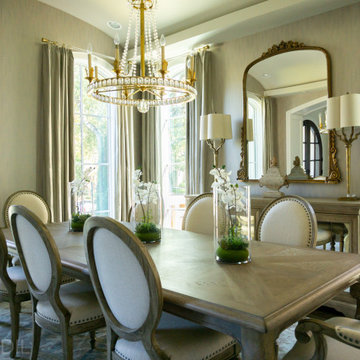
Inspiration pour une grande salle à manger traditionnelle avec un plafond voûté et du papier peint.
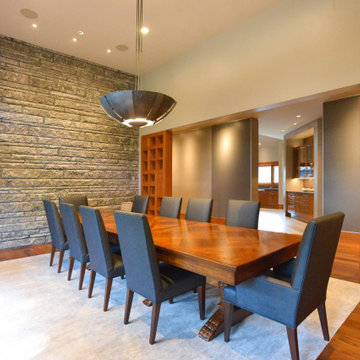
Formal Dining Room
Idées déco pour une salle à manger contemporaine fermée et de taille moyenne avec un sol en bois brun, un sol marron, un mur gris et un plafond voûté.
Idées déco pour une salle à manger contemporaine fermée et de taille moyenne avec un sol en bois brun, un sol marron, un mur gris et un plafond voûté.
Idées déco de salles à manger avec différents designs de plafond
9