Idées déco de salles à manger avec différents designs de plafond
Trier par :
Budget
Trier par:Populaires du jour
101 - 120 sur 1 590 photos
1 sur 3

Handcut french parquet floors, installed, sanded wirebrushed and oiled with hardwax oil
Exemple d'une salle à manger ouverte sur le salon victorienne de taille moyenne avec mur métallisé, parquet foncé, une cheminée standard, un manteau de cheminée en béton, un sol marron, un plafond décaissé et du lambris.
Exemple d'une salle à manger ouverte sur le salon victorienne de taille moyenne avec mur métallisé, parquet foncé, une cheminée standard, un manteau de cheminée en béton, un sol marron, un plafond décaissé et du lambris.
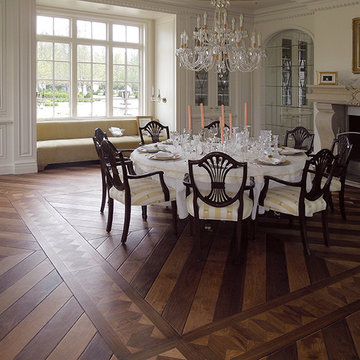
Opulent details elevate this suburban home into one that rivals the elegant French chateaus that inspired it. Floor: Variety of floor designs inspired by Villa La Cassinella on Lake Como, Italy. 6” wide-plank American Black Oak + Canadian Maple | 4” Canadian Maple Herringbone | custom parquet inlays | Prime Select | Victorian Collection hand scraped | pillowed edge | color Tolan | Satin Hardwax Oil. For more information please email us at: sales@signaturehardwoods.com

The existing kitchen was in a word, "stuck" between the family room, mudroom and the rest of the house. The client has renovated most of the home but did not know what to do with the kitchen. The space was visually cut off from the family room, had underwhelming storage capabilities, and could not accommodate family gatherings at the table. Access to the recently redesigned backyard was down a step and through the mud room.
We began by relocating the access to the yard into the kitchen with a French door. The remaining space was converted into a walk-in pantry accessible from the kitchen. Next, we opened a window to the family room, so the children were visible from the kitchen side. The old peninsula plan was replaced with a beautiful blue painted island with seating for 4. The outdated appliances received a major upgrade with Sub Zero Wolf cooking and food preservation products.
The visual beauty of the vaulted ceiling is enhanced by long pendants and oversized crown molding. A hard-working wood tile floor grounds the blue and white colorway. The colors are repeated in a lovely blue and white screened marble tile. White porcelain subway tiles frame the feature. The biggest and possibly the most appreciated change to the space was when we opened the wall from the kitchen into the dining room to connect the disjointed spaces. Now the family has experienced a new appreciation for their home. Rooms which were previously storage areas and now integrated into the family lifestyle. The open space is so conducive to entertaining visitors frequently just "drop in”.
In the dining area, we designed custom cabinets complete with a window seat, the perfect spot for additional diners or a perch for the family cat. The tall cabinets store all the china and crystal once stored in a back closet. Now it is always ready to be used. The last repurposed space is now home to a refreshment center. Cocktails and coffee are easily stored and served convenient to the kitchen but out of the main cooking area.
How do they feel about their new space? It has changed the way they live and use their home. The remodel has created a new environment to live, work and play at home. They could not be happier.

Inspiration pour une grande salle à manger ouverte sur le salon design en bois avec un mur gris, parquet clair, une cheminée standard, un manteau de cheminée en béton, un sol marron et un plafond voûté.
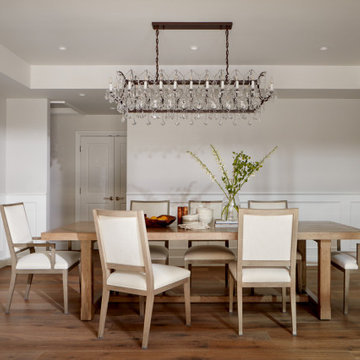
Simple and elegant, this dining room shines beneath the glow of a linear chandelier.
Cette photo montre une salle à manger fermée et de taille moyenne avec un mur gris, un sol en bois brun, un sol marron, un plafond décaissé et boiseries.
Cette photo montre une salle à manger fermée et de taille moyenne avec un mur gris, un sol en bois brun, un sol marron, un plafond décaissé et boiseries.
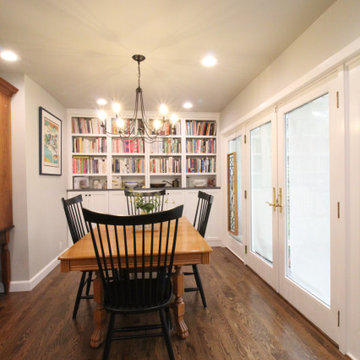
What happens when you combine an amazingly trusting client, detailed craftsmanship by MH Remodeling and a well orcustrated design? THIS BEAUTY! A uniquely customized main level remodel with little details in every knock and cranny!

The formal dining room looks out to the spacious backyard with French doors opening to the pool and spa area. The wood burning brick fireplace was painted white in the renovation and white wainscoting surrounds the room, keeping it fresh and modern. The dramatic wood pitched roof has skylights that bring in light and keep things bright and airy.
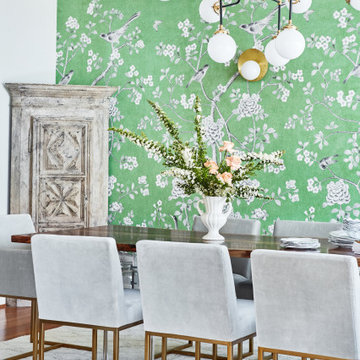
Idée de décoration pour une grande salle à manger tradition fermée avec un mur gris, un sol en bois brun, poutres apparentes et du papier peint.
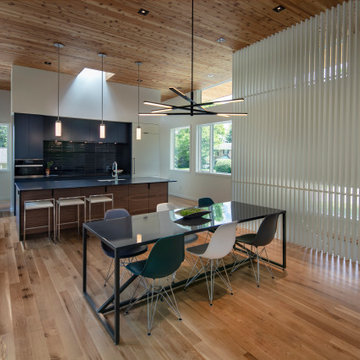
Mid century modern kitchen with beautiful custom matchbox walnut cabinets on the island and painted on the uppers. Tall wood ceilings and a stunning mid century slat wall to give privacy but still bring in the light.
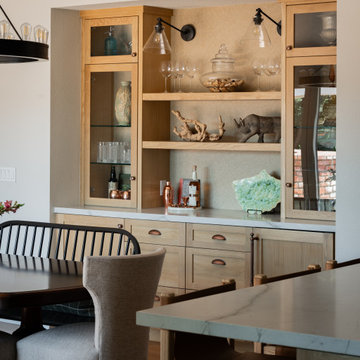
Complete kitchen renovation featuring open plan, leather finish quartzite countertops, white oak and paint grade cabinets, decorative tile, bronze fixtures, custom Italian range and hood.

Post and beam open concept wedding venue great room
Idées déco pour une très grande salle à manger ouverte sur le salon montagne avec un mur blanc, sol en béton ciré, un sol gris et poutres apparentes.
Idées déco pour une très grande salle à manger ouverte sur le salon montagne avec un mur blanc, sol en béton ciré, un sol gris et poutres apparentes.
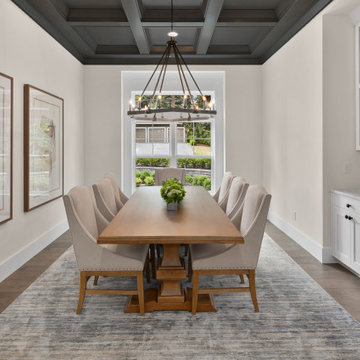
Formal dining room with coffered ceiling and built-in hutch.
Inspiration pour une grande salle à manger craftsman fermée avec un mur blanc, un sol en bois brun, un sol marron et un plafond à caissons.
Inspiration pour une grande salle à manger craftsman fermée avec un mur blanc, un sol en bois brun, un sol marron et un plafond à caissons.

This dining space offers an outstanding view of the mountains and ski resort. Custom Log Home
Cette image montre une très grande salle à manger ouverte sur le salon chalet avec un mur beige, parquet clair, une cheminée standard, un manteau de cheminée en pierre, un sol beige et un plafond voûté.
Cette image montre une très grande salle à manger ouverte sur le salon chalet avec un mur beige, parquet clair, une cheminée standard, un manteau de cheminée en pierre, un sol beige et un plafond voûté.

This 5,200-square foot modern farmhouse is located on Manhattan Beach’s Fourth Street, which leads directly to the ocean. A raw stone facade and custom-built Dutch front-door greets guests, and customized millwork can be found throughout the home. The exposed beams, wooden furnishings, rustic-chic lighting, and soothing palette are inspired by Scandinavian farmhouses and breezy coastal living. The home’s understated elegance privileges comfort and vertical space. To this end, the 5-bed, 7-bath (counting halves) home has a 4-stop elevator and a basement theater with tiered seating and 13-foot ceilings. A third story porch is separated from the upstairs living area by a glass wall that disappears as desired, and its stone fireplace ensures that this panoramic ocean view can be enjoyed year-round.
This house is full of gorgeous materials, including a kitchen backsplash of Calacatta marble, mined from the Apuan mountains of Italy, and countertops of polished porcelain. The curved antique French limestone fireplace in the living room is a true statement piece, and the basement includes a temperature-controlled glass room-within-a-room for an aesthetic but functional take on wine storage. The takeaway? Efficiency and beauty are two sides of the same coin.

Inspiration pour une grande salle à manger ouverte sur le salon design avec un mur beige, un sol marron, un plafond en bois, un sol en bois brun, une cheminée ribbon et un manteau de cheminée en pierre.

Inspiration pour une grande salle à manger ouverte sur la cuisine avec un mur gris, un sol en bois brun, un sol marron et un plafond en bois.

Modern Dining Room in an open floor plan, sits between the Living Room, Kitchen and Backyard Patio. The modern electric fireplace wall is finished in distressed grey plaster. Modern Dining Room Furniture in Black and white is paired with a sculptural glass chandelier. Floor to ceiling windows and modern sliding glass doors expand the living space to the outdoors.

In der offenen Gestaltung mit dem mittig im Raum platzierten Kochfeld wirkt die optische Abgrenzung zum Essbereich dennoch harmonisch. Die großen Fenster und wenige Dekorationen lassen den Raum zu jeder Tageszeit stilvoll und modern erstrahlen.

Über dem Essbereich kreisen die unvergleichlichen Occhio Mito Leuchten. Diese geben dem Raum einen leichten, poetischen Charakter.
Der Jalis Stuhl von COR macht jeden Esstisch zum beliebten Mittelpunkt - hier ganz besonders in Verbindung mit dem Esstisch Soma von Kettnaker.

Custom Home in Dallas (Midway Hollow), Dallas
Réalisation d'une grande salle à manger tradition fermée avec un mur gris, un sol marron, un plafond décaissé, du lambris et parquet foncé.
Réalisation d'une grande salle à manger tradition fermée avec un mur gris, un sol marron, un plafond décaissé, du lambris et parquet foncé.
Idées déco de salles à manger avec différents designs de plafond
6