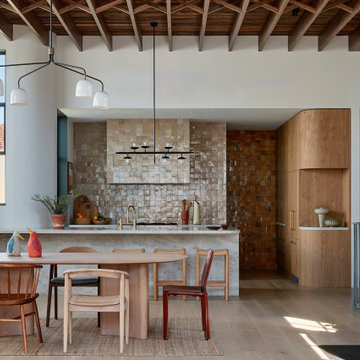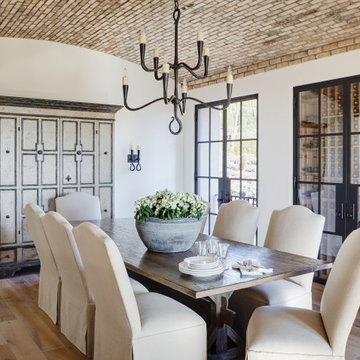Idées déco de salles à manger avec différents designs de plafond
Trier par :
Budget
Trier par:Populaires du jour
21 - 40 sur 1 590 photos
1 sur 3

Large open-concept dining room featuring a black and gold chandelier, wood dining table, mid-century dining chairs, hardwood flooring, black windows, and shiplap walls.

The reclaimed wood hood draws attention in this large farmhouse kitchen. A pair of reclaimed doors were fitted with antique mirror and were repurposed as pantry doors. Brass lights and hardware add elegance. The island is painted a contrasting gray and is surrounded by rope counter stools. The ceiling is clad in pine tounge- in -groove boards to create a rich rustic feeling. In the coffee bar the brick from the family room bar repeats, to created a flow between all the spaces.

Modern Dining Room in an open floor plan, sits between the Living Room, Kitchen and Outdoor Patio. The modern electric fireplace wall is finished in distressed grey plaster. Modern Dining Room Furniture in Black and white is paired with a sculptural glass chandelier. Floor to ceiling windows and modern sliding glass doors expand the living space to the outdoors.

Dining room with stained beam ceiling detail.
Exemple d'une grande salle à manger nature fermée avec un mur gris, un sol en bois brun, un sol marron et poutres apparentes.
Exemple d'une grande salle à manger nature fermée avec un mur gris, un sol en bois brun, un sol marron et poutres apparentes.

Atelier 211 is an ocean view, modern A-Frame beach residence nestled within Atlantic Beach and Amagansett Lanes. Custom-fit, 4,150 square foot, six bedroom, and six and a half bath residence in Amagansett; Atelier 211 is carefully considered with a fully furnished elective. The residence features a custom designed chef’s kitchen, serene wellness spa featuring a separate sauna and steam room. The lounge and deck overlook a heated saline pool surrounded by tiered grass patios and ocean views.

Gorgeous open plan living area, ideal for large gatherings or just snuggling up and reading a book. The fireplace has a countertop that doubles up as a counter surface for horderves

The client selected a symphony of beige and terracotta Moroccan tiles in the soaring space of the kitchen
Idées déco pour une salle à manger ouverte sur le salon contemporaine de taille moyenne avec parquet clair, un sol beige et poutres apparentes.
Idées déco pour une salle à manger ouverte sur le salon contemporaine de taille moyenne avec parquet clair, un sol beige et poutres apparentes.

Modern Dining Room in an open floor plan, sits between the Living Room, Kitchen and Outdoor Patio. The modern electric fireplace wall is finished in distressed grey plaster. Modern Dining Room Furniture in Black and white is paired with a sculptural glass chandelier.

Modern farmhouse kitchen with rustic elements and modern conveniences.
Exemple d'une grande salle à manger ouverte sur la cuisine nature avec un sol en bois brun, un sol beige, un plafond en lambris de bois et une cheminée standard.
Exemple d'une grande salle à manger ouverte sur la cuisine nature avec un sol en bois brun, un sol beige, un plafond en lambris de bois et une cheminée standard.

Idées déco pour une très grande salle à manger ouverte sur le salon contemporaine avec un mur blanc, un sol en bois brun, aucune cheminée, un sol marron et poutres apparentes.

BURLESQUE DINING ROOM
We designed this extraordinary room as part of a large interior design project in Stamford, Lincolnshire. Our client asked us to create for him a Moulin Rouge themed dining room to enchant his guests in the evenings – and to house his prized collection of fine wines.
The palette of deep hues, rich dark wood tones and accents of opulent brass create a warm, luxurious and magical backdrop for poker nights and unforgettable dinner parties.
CLIMATE CONTROLLED WINE STORAGE
The biggest wow factor in this room is undoubtedly the luxury wine cabinet, which was custom designed and made for us by Spiral Cellars. Standing proud in the centre of the back wall, it maintains a constant temperature for our client’s collection of well over a hundred bottles.
As a nice finishing touch, our audio-visuals engineer found a way to connect it to the room’s Q–Motion mood lighting system, integrating it perfectly within the room at all times of day.
POKER NIGHTS AND UNFORGETTABLE DINNER PARTIES
We always love to work with a quirky and OTT brief! This room encapsulates the drama and mystery we are so passionate about creating for our clients.
The wallpaper – a cool, midnight blue grasscloth – envelopes you in the depths of night; the warmer oranges and pinks advancing powerfully out of this shadowy background.
The antique dining table in the centre of the room was brought from another of our client’s properties, and carefully integrated into this design. Another existing piece was the Chesterfield which we had stripped and reupholstered in sumptuous blue leather.
On this project we delivered our full interior design service, which includes concept design visuals, a rigorous technical design package and full project coordination and installation service.

Dining space with pass through to living room and kitchen has built -in buffet cabinets. Lighted cove ceiling creates cozy atmosphere.
Norman Sizemore-Photographer

Cette photo montre une très grande salle à manger ouverte sur le salon chic avec un mur blanc, un sol en marbre, une cheminée standard, un manteau de cheminée en pierre, un sol gris, un plafond voûté et du papier peint.

Роскошная столовая зона с обеденным столом на 8 персон, при желании можно добавить еще два кресла.
Cette image montre une grande salle à manger ouverte sur la cuisine traditionnelle avec un mur beige, un sol en bois brun, cheminée suspendue, un manteau de cheminée en carrelage, un sol marron et un plafond voûté.
Cette image montre une grande salle à manger ouverte sur la cuisine traditionnelle avec un mur beige, un sol en bois brun, cheminée suspendue, un manteau de cheminée en carrelage, un sol marron et un plafond voûté.

Réalisation d'une très grande salle à manger ouverte sur le salon tradition avec parquet foncé, une cheminée standard, un manteau de cheminée en pierre, un sol marron, poutres apparentes, du papier peint et un mur beige.

Der geräumige Ess- und Wohnbereich ist offen gestaltet. Der TV ist an eine mit Stoff bezogene Wand angefügt.
Cette image montre une très grande salle à manger ouverte sur la cuisine minimaliste avec un mur blanc, un sol en carrelage de céramique, un sol blanc, un plafond en papier peint et boiseries.
Cette image montre une très grande salle à manger ouverte sur la cuisine minimaliste avec un mur blanc, un sol en carrelage de céramique, un sol blanc, un plafond en papier peint et boiseries.

Idée de décoration pour une salle à manger méditerranéenne fermée avec un mur blanc, un sol en bois brun, aucune cheminée, un sol marron et un plafond voûté.

Idées déco pour une salle à manger campagne de taille moyenne avec un mur beige, un sol beige et poutres apparentes.

Tracy, one of our fabulous customers who last year undertook what can only be described as, a colossal home renovation!
With the help of her My Bespoke Room designer Milena, Tracy transformed her 1930's doer-upper into a truly jaw-dropping, modern family home. But don't take our word for it, see for yourself...

Exemple d'une très grande salle à manger ouverte sur le salon tendance avec une cheminée double-face, un manteau de cheminée en pierre et un plafond en bois.
Idées déco de salles à manger avec différents designs de plafond
2