Idées déco de salles à manger avec différents designs de plafond
Trier par :
Budget
Trier par:Populaires du jour
181 - 200 sur 1 601 photos
1 sur 3

Inspiration pour une salle à manger chalet en bois fermée et de taille moyenne avec un plafond en bois.
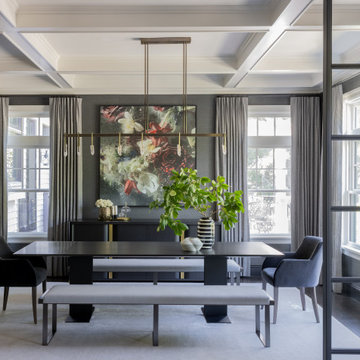
Photography by Michael J. Lee
Cette image montre une salle à manger traditionnelle fermée et de taille moyenne avec un mur gris, parquet foncé, aucune cheminée, un sol marron, un plafond à caissons et du papier peint.
Cette image montre une salle à manger traditionnelle fermée et de taille moyenne avec un mur gris, parquet foncé, aucune cheminée, un sol marron, un plafond à caissons et du papier peint.
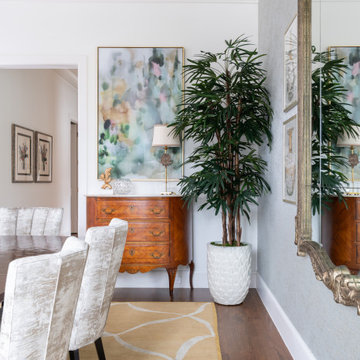
Exemple d'une grande salle à manger chic fermée avec un mur blanc, un sol en bois brun, un sol marron, un plafond décaissé et du papier peint.
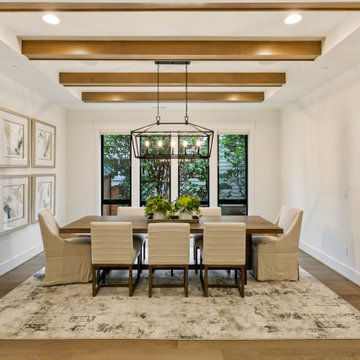
The Kelso's Dining Room is a charming and inviting space designed for family gatherings and entertaining guests. The black farmhouse dining light fixture hangs gracefully from the ceiling, creating a focal point and adding a touch of rustic elegance. The black windows provide a striking contrast against the light-colored elements in the room. The ceiling beams add architectural interest and contribute to the farmhouse aesthetic. The farmhouse dining table serves as the centerpiece, offering ample seating for family and friends. The gray hexagon tile flooring adds a modern and geometric touch, while the white cabinets provide storage and display space for tableware and decor. The light wooden shiplap ceiling adds warmth and character to the room. White chairs surround the wooden table, offering comfortable seating with a clean and timeless look. The white walls and white trim create a bright and airy atmosphere, enhancing the natural light in the space. A gray carpet defines the dining area and adds softness underfoot. The Kelso's Dining Room combines rustic elements with modern touches, creating a stylish and welcoming space for enjoying meals and creating lasting memories.
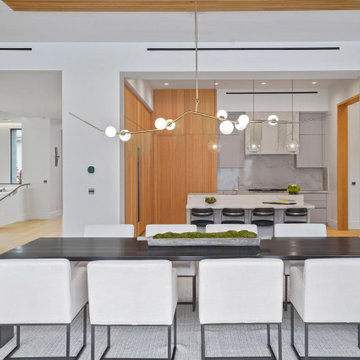
Modern Dining Room in an open floor plan, faces the Kitchen just off the grand entryway with curved staircase.
Exemple d'une grande salle à manger ouverte sur le salon moderne en bois avec un mur blanc, parquet clair, une cheminée standard, un manteau de cheminée en plâtre, un sol marron et un plafond en bois.
Exemple d'une grande salle à manger ouverte sur le salon moderne en bois avec un mur blanc, parquet clair, une cheminée standard, un manteau de cheminée en plâtre, un sol marron et un plafond en bois.
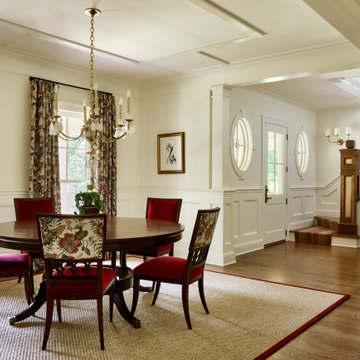
Réalisation d'une salle à manger champêtre de taille moyenne avec un mur blanc et un plafond en bois.
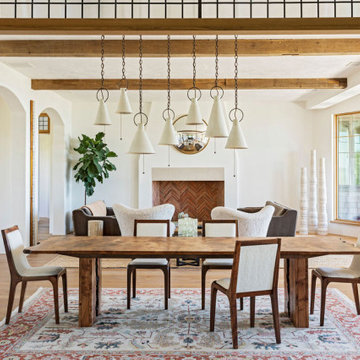
Réalisation d'une très grande salle à manger ouverte sur le salon méditerranéenne avec un mur blanc, parquet clair, un sol marron et poutres apparentes.
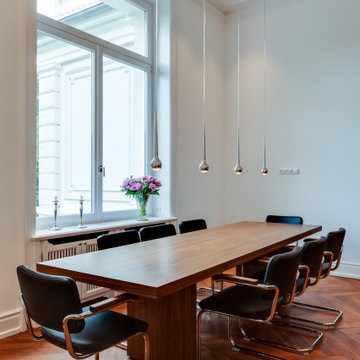
Die leicht wippenden Stühle mit schwarzen Sitzpolstern und Chromgestell wirken für sich bereits zum Holztisch und dem stilvollen Parkett äußerst einladend. Der gesellige Mittelpunkt in der Küche eignet sich hervorragend, um Gäste zu bewirten oder mit der großen Familie im gemütlichen Flair zu speisen.

Contemporary open plan dining room and kitchen with views of the garden and adjacent interior spaces.
Cette photo montre une grande salle à manger ouverte sur la cuisine tendance avec un mur blanc, parquet clair, cheminée suspendue, un manteau de cheminée en béton, un sol beige, un plafond décaissé et du lambris.
Cette photo montre une grande salle à manger ouverte sur la cuisine tendance avec un mur blanc, parquet clair, cheminée suspendue, un manteau de cheminée en béton, un sol beige, un plafond décaissé et du lambris.
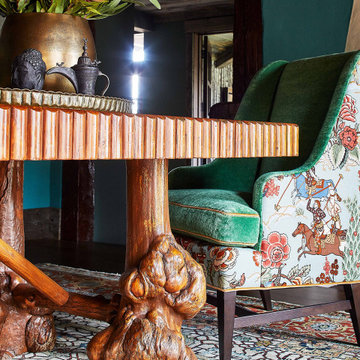
The vibrancy of the Asian-inspired chair pattern is coupled with the intricate colors and pattern of the rug. These both pair nicely with the light-wash reclaimed wood dining table. The Asian influence is also found in the metal Buddha and lamp atop the table.

Classic, timeless and ideally positioned on a sprawling corner lot set high above the street, discover this designer dream home by Jessica Koltun. The blend of traditional architecture and contemporary finishes evokes feelings of warmth while understated elegance remains constant throughout this Midway Hollow masterpiece unlike no other. This extraordinary home is at the pinnacle of prestige and lifestyle with a convenient address to all that Dallas has to offer.

Dining room with wood ceiling, beige limestone floors, and built-in banquette.
Idée de décoration pour une grande salle à manger ouverte sur le salon minimaliste avec un mur blanc, un sol en calcaire, aucune cheminée, un sol beige et un plafond en bois.
Idée de décoration pour une grande salle à manger ouverte sur le salon minimaliste avec un mur blanc, un sol en calcaire, aucune cheminée, un sol beige et un plafond en bois.
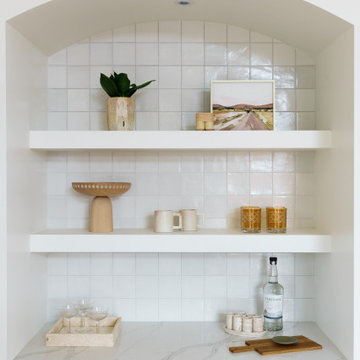
Inspiration pour une petite salle à manger ouverte sur le salon marine avec un mur blanc, parquet clair, cheminée suspendue, un manteau de cheminée en plâtre, un sol beige et un plafond voûté.
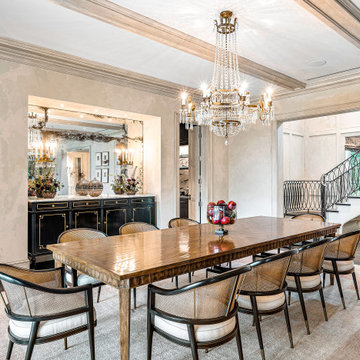
Réalisation d'une très grande salle à manger ouverte sur le salon ethnique avec parquet foncé, un sol marron, poutres apparentes, du papier peint et un mur beige.
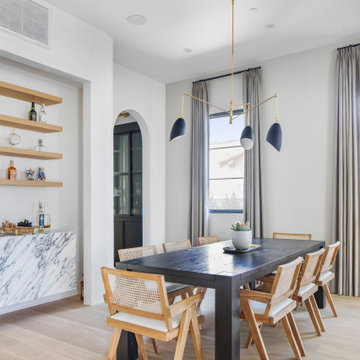
Inspiration pour une grande salle à manger méditerranéenne avec un mur blanc, parquet clair, une cheminée standard, un manteau de cheminée en plâtre, un sol beige et un plafond voûté.
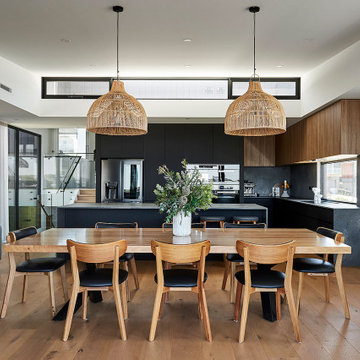
Idée de décoration pour une grande salle à manger ouverte sur le salon design avec un mur blanc, un sol en bois brun, une cheminée ribbon, un manteau de cheminée en carrelage, un sol marron et un plafond voûté.
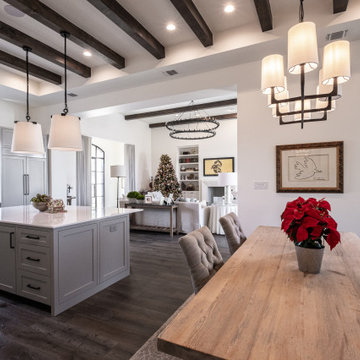
Exemple d'une salle à manger ouverte sur la cuisine tendance de taille moyenne avec un mur blanc, parquet foncé, un sol marron et poutres apparentes.
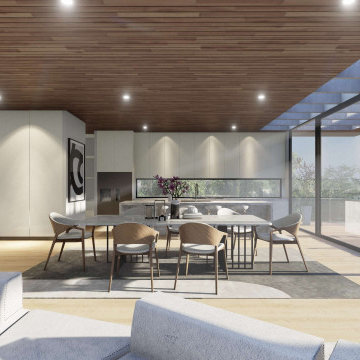
It was designed with the intention as a Holiday House for this lovely family. A modern Mediterranean home, with lots of glazing to drench the habitable room area with natural lights.
The site is located right at the Bay side to capture the entire Mornington Peninsula Bay view. The balcony on the first floor has been extended to maximize this floating experience, connecting to the sea. Same approach with our placement of an infinity pool at the lower ground floor to connect the limitless view.
Adding in some Stone features wrapping its existing fireplace from inside to outside, creating that outstanding grand Amalfi look from the entrance through juxtaposition within the architecture form.
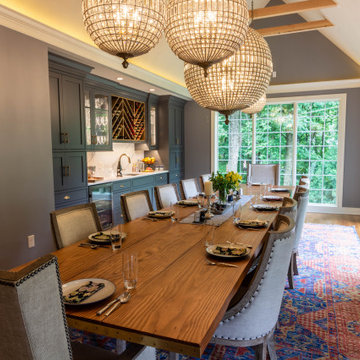
Entertaining is a large part of these client's life. Their existing dining room, while nice, couldn't host a large party. The original dining room was extended 16' to create a large entertaining space, complete with a built in bar area. Floor to ceiling windows and plenty of lighting throughout keeps the space nice and bright. The bar includes a custom stained wine rack, pull out trays for liquor, sink, wine fridge, and plenty of storage space for extras. The homeowner even built his own table on site to make sure it would fit the space as best as it could.
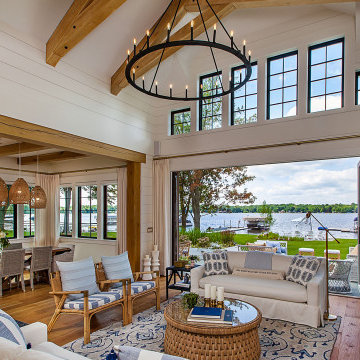
Family room and dining room with exposed oak beams.
Cette image montre une grande salle à manger ouverte sur le salon marine avec un mur blanc, un sol en bois brun, un manteau de cheminée en pierre, poutres apparentes et du lambris de bois.
Cette image montre une grande salle à manger ouverte sur le salon marine avec un mur blanc, un sol en bois brun, un manteau de cheminée en pierre, poutres apparentes et du lambris de bois.
Idées déco de salles à manger avec différents designs de plafond
10