Idées déco de salles à manger avec éclairage
Trier par :
Budget
Trier par:Populaires du jour
61 - 80 sur 437 photos
1 sur 3
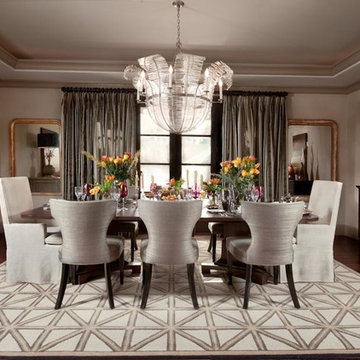
Cette image montre une salle à manger minimaliste fermée et de taille moyenne avec un mur gris, moquette et éclairage.

Création d’un grand appartement familial avec espace parental et son studio indépendant suite à la réunion de deux lots. Une rénovation importante est effectuée et l’ensemble des espaces est restructuré et optimisé avec de nombreux rangements sur mesure. Les espaces sont ouverts au maximum pour favoriser la vue vers l’extérieur.

Ownby Designs commissioned a custom table from Peter Thomas Designs featuring a wood-slab top on acrylic legs, creating the illusion that it's floating. A pendant of glass balls from Hinkley Lighting is a key focal point.
A Douglas fir ceiling, along with limestone floors and walls, creates a visually calm interior.
Project Details // Now and Zen
Renovation, Paradise Valley, Arizona
Architecture: Drewett Works
Builder: Brimley Development
Interior Designer: Ownby Design
Photographer: Dino Tonn
Millwork: Rysso Peters
Limestone (Demitasse) flooring and walls: Solstice Stone
Windows (Arcadia): Elevation Window & Door
Table: Peter Thomas Designs
Pendants: Hinkley Lighting
https://www.drewettworks.com/now-and-zen/

Réalisation d'une grande salle à manger ouverte sur le salon champêtre avec un mur blanc, un sol en bois brun, un manteau de cheminée en pierre, aucune cheminée, un sol marron et éclairage.
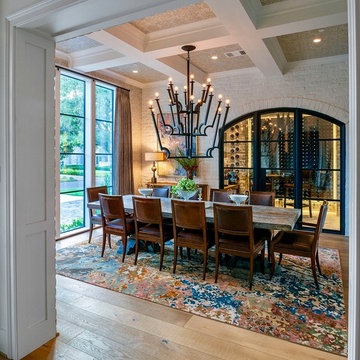
Exemple d'une grande salle à manger chic fermée avec un mur beige, parquet clair, un sol beige et éclairage.
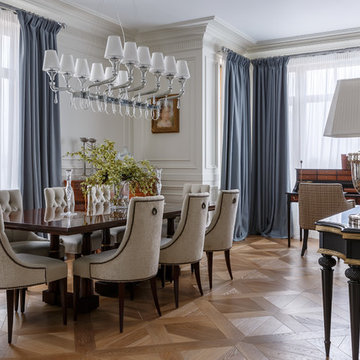
Общее пространство гостиной/столовой/кухни
Cette photo montre une salle à manger ouverte sur le salon chic de taille moyenne avec un mur blanc, un sol en bois brun, aucune cheminée et éclairage.
Cette photo montre une salle à manger ouverte sur le salon chic de taille moyenne avec un mur blanc, un sol en bois brun, aucune cheminée et éclairage.
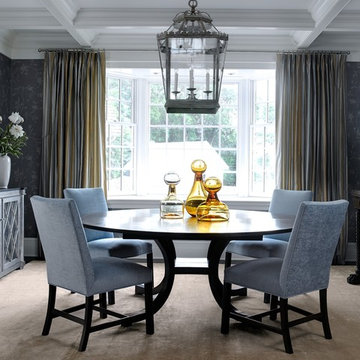
Amber glass bottles form a centerpiece on this round dark wood dining room table surrounded by pale blue upholstered chairs.
Photographed by Michel Arnaud

Dining and family area.
Idée de décoration pour une très grande salle à manger ouverte sur le salon design avec un mur blanc, un sol en bois brun, aucune cheminée et éclairage.
Idée de décoration pour une très grande salle à manger ouverte sur le salon design avec un mur blanc, un sol en bois brun, aucune cheminée et éclairage.
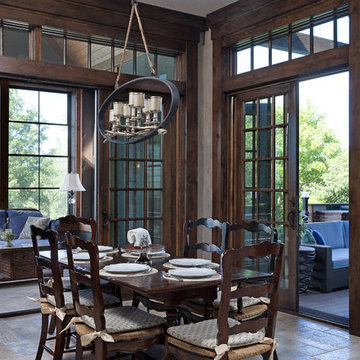
This beautiful, luxurious custom estate in the hills of eastern Kansas masterfully balances several different styles to encompass the unique taste and lifestyle of the homeowners. The traditional, transitional, and contemporary influences blend harmoniously to create a home that is as comfortable, functional, and timeless as it is stunning--perfect for aging in place!
Photos by Thompson Photography
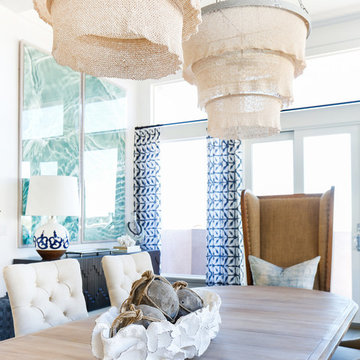
AFTER: DINING ROOM | We got rid of the existing lighting and replaced it with two oversized coco bean chandeliers for a dramatic effect | Renovations + Design by Blackband Design | Photography by Tessa Neustadt

Architecture as a Backdrop for Living™
©2015 Carol Kurth Architecture, PC www.carolkurtharchitects.com (914) 234-2595 | Bedford, NY
Photography by Peter Krupenye
Construction by Legacy Construction Northeast
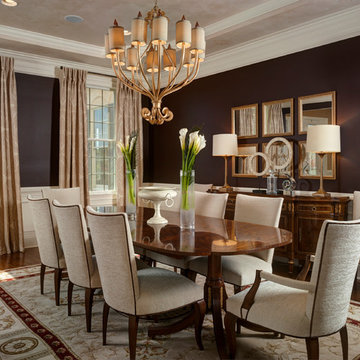
The fine 19th century inspired wood furnishings with their inlay and silk-like sheen dance amidst rich, chocolate brown walls, an embellished ceiling and marvelous mid-century leaning dining chairs that wink with contrast brown trim. Sleek embroidered silk draperies are cut for fullness and the buttery gold fixtures and accessories infuse the room with a fresh, youthful vibe.
Photography by David van Scott
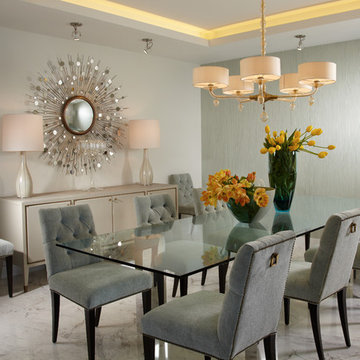
J Design Group
The Interior Design of your Dining room – Breakfast table is a very important part of your home dream project.
There are many ways to bring a small or large Dining room - Breakfast table space to one of the most pleasant and beautiful important areas in your daily life.
You can go over some of our award winner Dining room - Breakfast table pictures and see all different projects created with most exclusive products available today.
Your friendly Interior design firm in Miami at your service.
Contemporary - Modern Interior designs.
Top Interior Design Firm in Miami – Coral Gables.
Dining room,
Dining table,
Dining Chairs,
House Interior Designer,
House Interior Designers,
Home Interior Designer,
Home Interior Designers,
Residential Interior Designer,
Residential Interior Designers,
Modern Interior Designers,
Miami Beach Designers,
Best Miami Interior Designers,
Miami Beach Interiors,
Luxurious Design in Miami,
Top designers,
Deco Miami,
Luxury interiors,
Miami modern,
Interior Designer Miami,
Contemporary Interior Designers,
Coco Plum Interior Designers,
Miami Interior Designer,
Sunny Isles Interior Designers,
Pinecrest Interior Designers,
Interior Designers Miami,
J Design Group interiors,
South Florida designers,
Best Miami Designers,
Miami interiors,
Miami décor,
Miami Beach Luxury Interiors,
Miami Interior Design,
Miami Interior Design Firms,
Beach front,
Top Interior Designers,
top décor,
Top Miami Decorators,
Miami luxury condos,
Top Miami Interior Decorators,
Top Miami Interior Designers,
Modern Designers in Miami,
modern interiors,
Modern,
Pent house design,
white interiors,
Miami, South Miami, Miami Beach, South Beach, Williams Island, Sunny Isles, Surfside, Fisher Island, Aventura, Brickell, Brickell Key, Key Biscayne, Coral Gables, CocoPlum, Coconut Grove, Pinecrest, Miami Design District, Golden Beach, Downtown Miami, Miami Interior Designers, Miami Interior Designer, Interior Designers Miami, Modern Interior Designers, Modern Interior Designer, Modern interior decorators, Contemporary Interior Designers, Interior decorators, Interior decorator, Interior designer, Interior designers, Luxury, modern, best, unique, real estate, decor
J Design Group – Miami Interior Design Firm – Modern – Contemporary Interior Designer Miami - Interior Designers in Miami
Contact us: (305) 444-4611
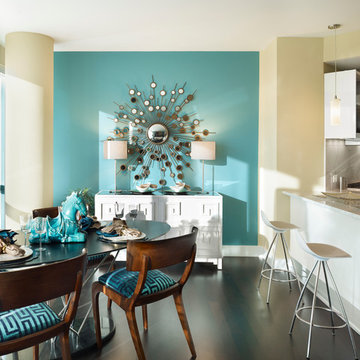
Gacek Design Group -City Living on the Hudson - Kitchen and Dining area
Photos: Halkin Mason Photography, LLC
Exemple d'une salle à manger ouverte sur la cuisine tendance de taille moyenne avec parquet foncé et éclairage.
Exemple d'une salle à manger ouverte sur la cuisine tendance de taille moyenne avec parquet foncé et éclairage.
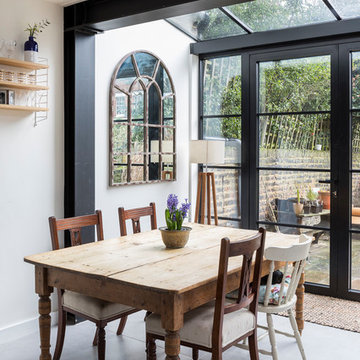
This bespoke kitchen / dinning area works as a hub between upper floors and serves as the main living area. Delivering loads of natural light thanks to glass roof and large bespoke french doors. Stylishly exposed steel beams blend beautifully with carefully selected decor elements and bespoke stairs with glass balustrade.
Chris Snook
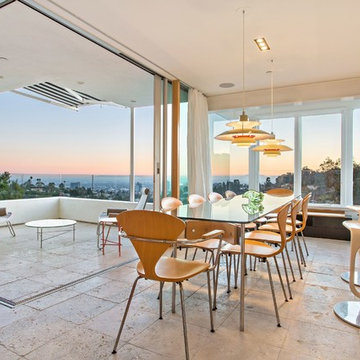
Exemple d'une grande salle à manger ouverte sur le salon tendance avec un mur beige, un sol en travertin, aucune cheminée, un sol beige et éclairage.
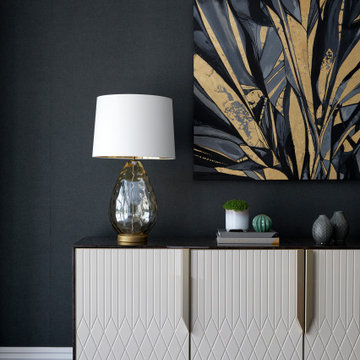
A feature artwork commands attention, serving as a focal point that draws the eye and sparks conversation. Its presence adds personality and character to the room, enhancing its overall ambiance.
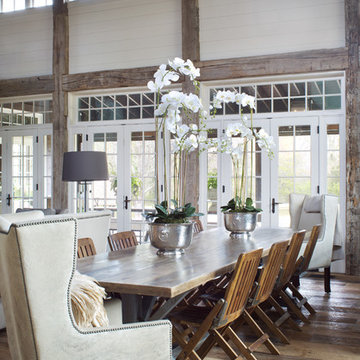
Emily Minton Redfield Photography
Brad Norris Architecture
Cette image montre une grande salle à manger ouverte sur le salon rustique avec un mur blanc, un sol en bois brun, un sol marron, aucune cheminée et éclairage.
Cette image montre une grande salle à manger ouverte sur le salon rustique avec un mur blanc, un sol en bois brun, un sol marron, aucune cheminée et éclairage.
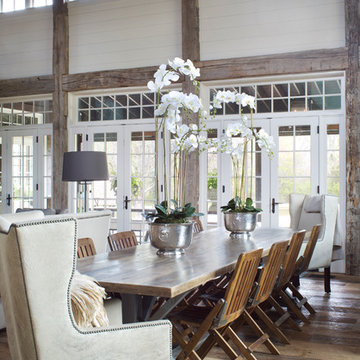
Aménagement d'une grande salle à manger ouverte sur le salon campagne avec un mur blanc, un sol en bois brun, aucune cheminée, un sol marron et éclairage.
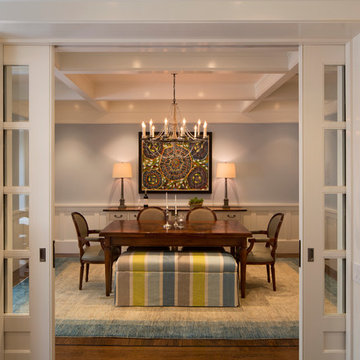
Architect: Stephen Verner and Aleck Wilson Architects / Designer: Caitlin Jones Design / Photography: Paul Dyer
Cette image montre une grande salle à manger traditionnelle avec un mur bleu, parquet foncé et éclairage.
Cette image montre une grande salle à manger traditionnelle avec un mur bleu, parquet foncé et éclairage.
Idées déco de salles à manger avec éclairage
4