Idées déco de salles à manger avec éclairage
Trier par :
Budget
Trier par:Populaires du jour
101 - 120 sur 437 photos
1 sur 3
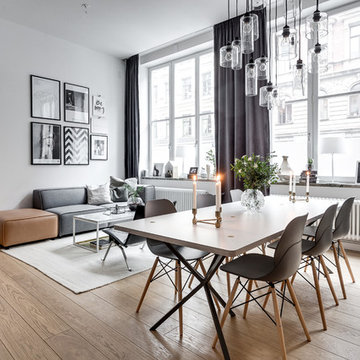
Nybrogatan 57
Fotograf: Henrik Nero
Réalisation d'une grande salle à manger ouverte sur le salon nordique avec un mur blanc, parquet clair, aucune cheminée et éclairage.
Réalisation d'une grande salle à manger ouverte sur le salon nordique avec un mur blanc, parquet clair, aucune cheminée et éclairage.
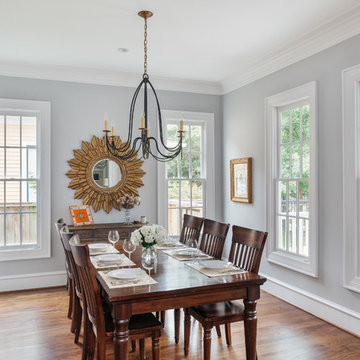
Benjamin Hill Photography
Aménagement d'une très grande salle à manger classique avec un sol en bois brun, aucune cheminée, un sol marron, un mur gris et éclairage.
Aménagement d'une très grande salle à manger classique avec un sol en bois brun, aucune cheminée, un sol marron, un mur gris et éclairage.
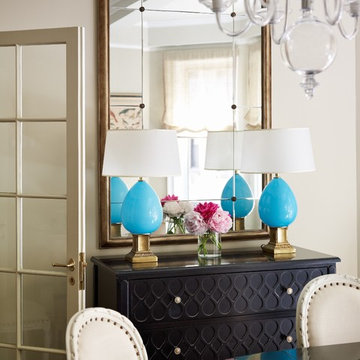
Dining room in a pre-war apartment.
Photo credit: Lucas Allen
Réalisation d'une grande salle à manger ouverte sur la cuisine bohème avec un mur beige, parquet foncé, une cheminée standard, un manteau de cheminée en pierre et éclairage.
Réalisation d'une grande salle à manger ouverte sur la cuisine bohème avec un mur beige, parquet foncé, une cheminée standard, un manteau de cheminée en pierre et éclairage.
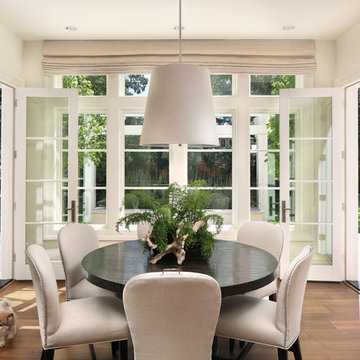
Photographer: Bernard Andre'
Réalisation d'une salle à manger ouverte sur la cuisine tradition avec un mur blanc, un sol en bois brun et éclairage.
Réalisation d'une salle à manger ouverte sur la cuisine tradition avec un mur blanc, un sol en bois brun et éclairage.
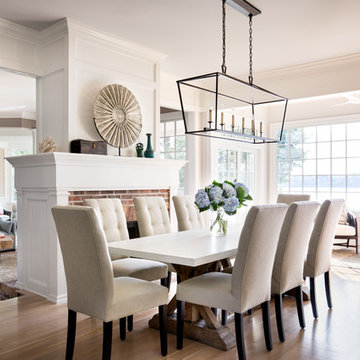
Cette image montre une salle à manger ouverte sur le salon traditionnelle avec un sol en bois brun, un mur blanc, une cheminée double-face, un manteau de cheminée en brique et éclairage.
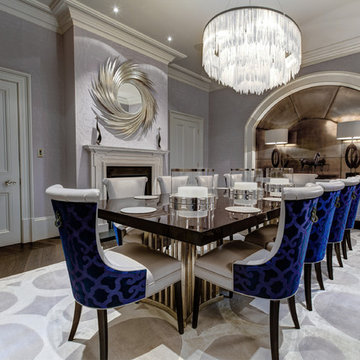
We created this bespoke room featuring on the original Georgian proportions and remaining elements like the archway on the far wall - giving it a new twist with a liquid applied metal panels. A statement high gloss dining table was surrounded by 10 leather and striking blue fabric chairs with details like mother-of-pearl chain links to the rear. The herringbone wood floor and majestic fireplace were all newly situated in order restore some majesty. The soft crystal chandelier and wall scones add a magical element.
Photography by the home owner. Copyright and all rights reserved by The Design Practice by UBER©

Réalisation d'une salle à manger ouverte sur la cuisine design de taille moyenne avec un mur gris, un sol en carrelage de céramique, un sol gris et éclairage.
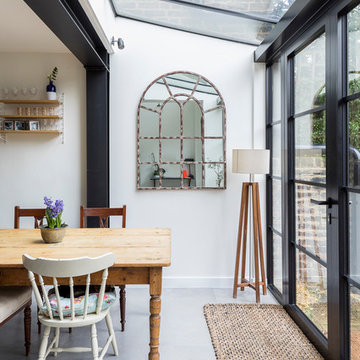
This bespoke kitchen / dinning area works as a hub between upper floors and serves as the main living area. Delivering loads of natural light thanks to glass roof and large bespoke french doors. Stylishly exposed steel beams blend beautifully with carefully selected decor elements and bespoke stairs with glass balustrade.
Chris Snook
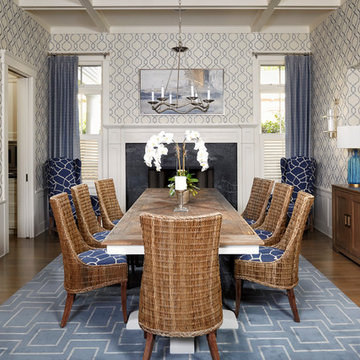
Andy McRory Photography
J Hill Interiors was hired to fully furnish this lovely 6,200 square foot home located on Coronado’s bay and golf course facing promenade. Everything from window treatments to decor was designed and procured by J Hill Interiors, as well as all new paint, wall treatments, flooring, lighting and tile work. Original architecture and build done by Dorothy Howard and Lorton Mitchell of Coronado, CA.
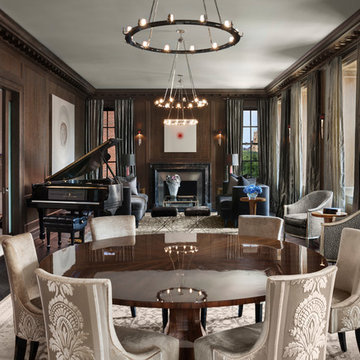
Photo by Durston Saylor
Idées déco pour une grande salle à manger ouverte sur le salon classique avec un mur marron, parquet foncé et éclairage.
Idées déco pour une grande salle à manger ouverte sur le salon classique avec un mur marron, parquet foncé et éclairage.
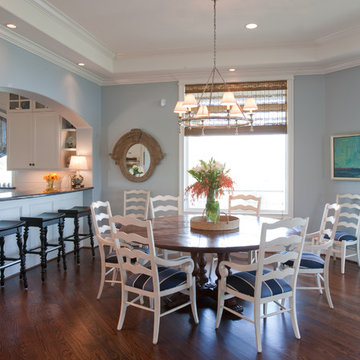
Photographed by: Julie Soefer Photography
Aménagement d'une grande salle à manger ouverte sur la cuisine classique avec un mur bleu, parquet foncé et éclairage.
Aménagement d'une grande salle à manger ouverte sur la cuisine classique avec un mur bleu, parquet foncé et éclairage.
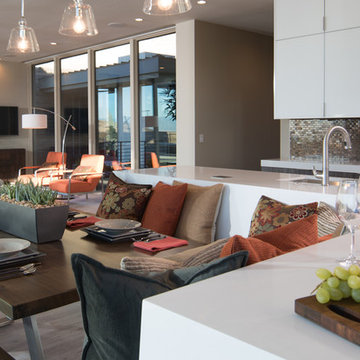
Exemple d'une grande salle à manger tendance fermée avec un mur beige, un sol en carrelage de porcelaine, aucune cheminée et éclairage.
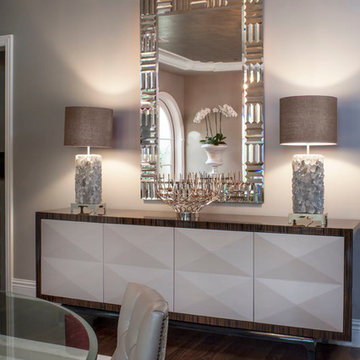
Pasadena Transitional Style Italian Revival Formal Dining Room Details design by On Madison. Photographed by Grey Crawford.
Inspiration pour une grande salle à manger méditerranéenne fermée avec un mur gris, un sol en bois brun, aucune cheminée et éclairage.
Inspiration pour une grande salle à manger méditerranéenne fermée avec un mur gris, un sol en bois brun, aucune cheminée et éclairage.
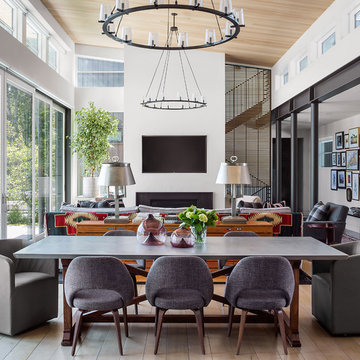
The elegant simplicity of creating design elements from structural steel add a functional element of design interest to the room. Clerestory windows help to add natural light without opening the room to the autocourt and street. Large lift and slide doors open to an outdoor living area, creating true indoor-outdoor living space. A wood ceiling adds character without competing with other design elements and art.
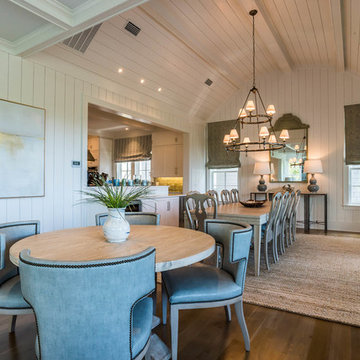
The dining areas boast vaulted ceilings with many windows to fill the space with natural light.
Exemple d'une très grande salle à manger ouverte sur la cuisine romantique avec un mur blanc, parquet clair, un sol marron et éclairage.
Exemple d'une très grande salle à manger ouverte sur la cuisine romantique avec un mur blanc, parquet clair, un sol marron et éclairage.
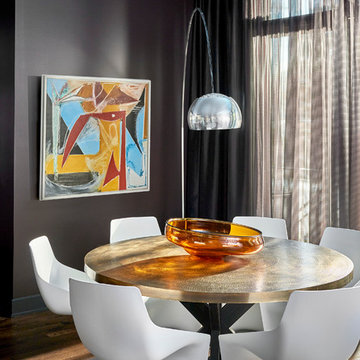
Comfortable modern seating surround a 60" round dining table clad in antique brass, set off with lighting from an Arco Floor Lamp.
Tony Soluri Photography
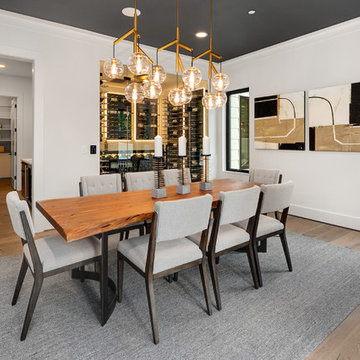
The formal dining room is right off of the entry and butlers pantry, inches from the kitchen. It features a beautiful custom wine vault and gold modern chandelier.
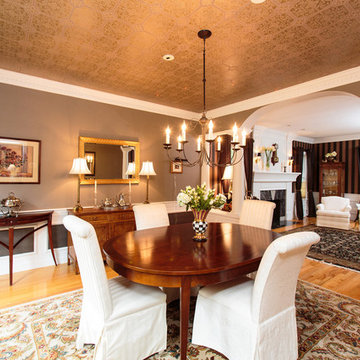
Idée de décoration pour une grande salle à manger ouverte sur le salon tradition avec un mur marron, un sol en bois brun et éclairage.
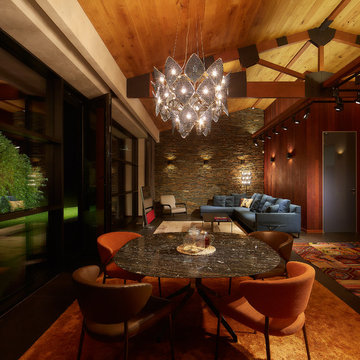
Архитектор, автор проекта – Дмитрий Позаренко
Проект и реализация ландшафта – Ирина Сергеева, Александр Сергеев | Ландшафтная мастерская Сергеевых
Фото – Михаил Поморцев | Pro.Foto
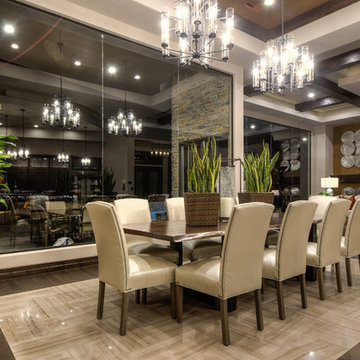
http://www.mykalsphotography.com/
Idées déco pour une grande salle à manger ouverte sur la cuisine contemporaine avec un mur gris, aucune cheminée et éclairage.
Idées déco pour une grande salle à manger ouverte sur la cuisine contemporaine avec un mur gris, aucune cheminée et éclairage.
Idées déco de salles à manger avec éclairage
6