Idées déco de salles à manger avec moquette et différents designs de plafond
Trier par :
Budget
Trier par:Populaires du jour
21 - 40 sur 165 photos
1 sur 3
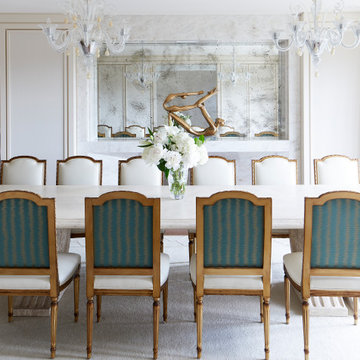
Dining room featuring a double sided fireplace, grand stone table and Lalique chandelier.
Exemple d'une grande salle à manger chic fermée avec un mur blanc, moquette, une cheminée double-face, un manteau de cheminée en pierre, un sol blanc, un plafond voûté et du papier peint.
Exemple d'une grande salle à manger chic fermée avec un mur blanc, moquette, une cheminée double-face, un manteau de cheminée en pierre, un sol blanc, un plafond voûté et du papier peint.
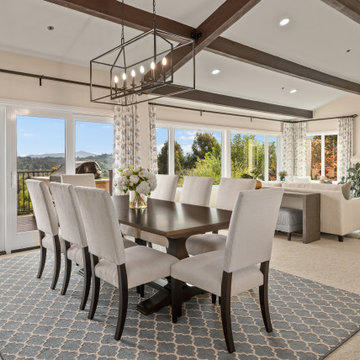
Cette image montre une salle à manger ouverte sur la cuisine marine de taille moyenne avec un mur beige, moquette, une cheminée standard, un sol beige et poutres apparentes.
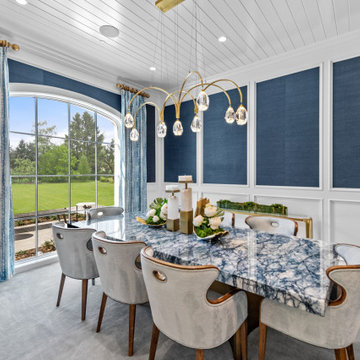
Uniting Greek Revival & Westlake Sophistication for a truly unforgettable home. Let Susan Semmelmann Interiors guide you in creating an exquisite living space that blends timeless elegance with contemporary comforts.
Susan Semmelmann's unique approach to design is evident in this project, where Greek Revival meets Westlake sophistication in a harmonious fusion of style and luxury. Our team of skilled artisans at our Fort Worth Fabric Studio crafts custom-made bedding, draperies, and upholsteries, ensuring that each room reflects your personal taste and vision.
The dining room showcases our commitment to innovation, featuring a stunning stone table with a custom brass base, beautiful wallpaper, and an elegant crystal light. Our use of vibrant hues of blues and greens in the formal living room brings a touch of life and energy to the space, while the grand room lives up to its name with sophisticated light fixtures and exquisite furnishings.
In the kitchen, we've combined whites and golds with splashes of black and touches of green leather in the bar stools to create a one-of-a-kind space that is both functional and luxurious. The primary suite offers a fresh and inviting atmosphere, adorned with blues, whites, and a charming floral wallpaper.
Each bedroom in the Happy Place is a unique sanctuary, featuring an array of colors such as purples, plums, pinks, blushes, and greens. These custom spaces are further enhanced by the attention to detail found in our Susan Semmelmann Interiors workroom creations.
Trust Susan Semmelmann and her 23 years of interior design expertise to bring your dream home to life, creating a masterpiece you'll be proud to call your own.

Vaulted living room with wood ceiling looks toward entry porch deck - Bridge House - Fenneville, Michigan - Lake Michigan - HAUS | Architecture For Modern Lifestyles, Christopher Short, Indianapolis Architect, Marika Designs, Marika Klemm, Interior Designer - Tom Rigney, TR Builders
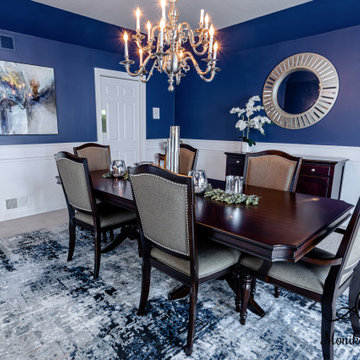
Inspiration pour une grande salle à manger traditionnelle fermée avec un mur bleu, moquette, un sol beige, un plafond en papier peint et boiseries.
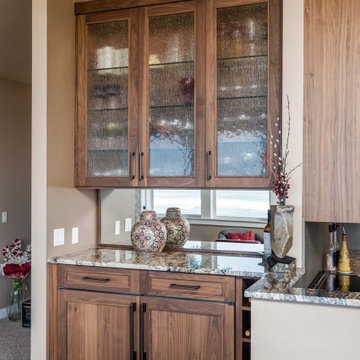
At the buffet, we continued the walnut cabinets, dark metal bar pulls, and granite countertop --this time with a mirror backsplash to enhance the ocean view and seeded glass in the uppers for that coastal feel.
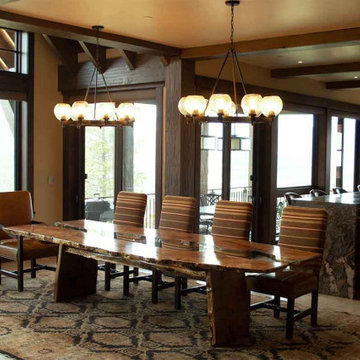
This custom made slab dining table was designed and handcrafted by Earl Nesbitt. The live edge table has a highly figured bookmatched Sonoran Honey Mesquite top. The inset custom fit glass inlay showcases the trestle base and slab legs. Dimensions: 127" x 44" x 30" tall. Hand rubbed tung oil based finish. Original design with hand carved signature by Earl Nesbitt.

Idée de décoration pour une très grande salle à manger ouverte sur la cuisine minimaliste en bois avec un mur marron, moquette, cheminée suspendue, un manteau de cheminée en pierre, un sol multicolore et un plafond en bois.

Design is often more about architecture than it is about decor. We focused heavily on embellishing and highlighting the client's fantastic architectural details in the living spaces, which were widely open and connected by a long Foyer Hallway with incredible arches and tall ceilings. We used natural materials such as light silver limestone plaster and paint, added rustic stained wood to the columns, arches and pilasters, and added textural ledgestone to focal walls. We also added new chandeliers with crystal and mercury glass for a modern nudge to a more transitional envelope. The contrast of light stained shelves and custom wood barn door completed the refurbished Foyer Hallway.
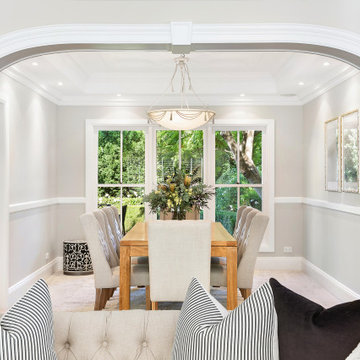
Idées déco pour une salle à manger classique de taille moyenne avec un mur gris, moquette, un sol gris et un plafond à caissons.
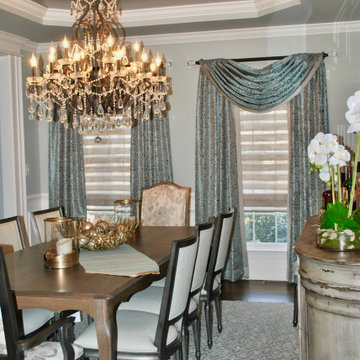
Custom Drapery. Area Rug. Farmhouse. Elegant.
Cette image montre une salle à manger ouverte sur la cuisine traditionnelle de taille moyenne avec un mur gris, moquette, un sol gris, un plafond voûté et boiseries.
Cette image montre une salle à manger ouverte sur la cuisine traditionnelle de taille moyenne avec un mur gris, moquette, un sol gris, un plafond voûté et boiseries.
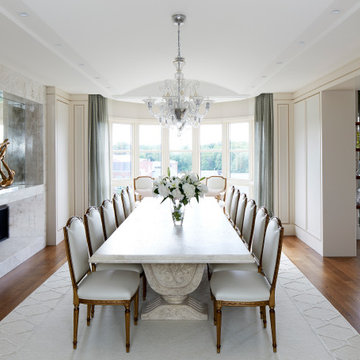
Dining room featuring a double sided fireplace, grand stone table and Lalique chandelier.
Cette photo montre une grande salle à manger tendance fermée avec un mur blanc, moquette, une cheminée double-face, un manteau de cheminée en pierre, un sol blanc, un plafond voûté et du papier peint.
Cette photo montre une grande salle à manger tendance fermée avec un mur blanc, moquette, une cheminée double-face, un manteau de cheminée en pierre, un sol blanc, un plafond voûté et du papier peint.
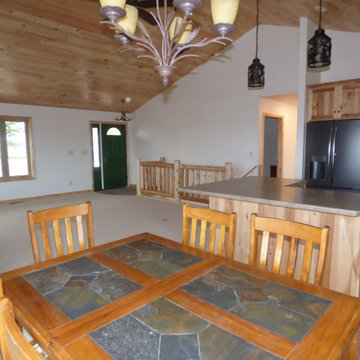
Réalisation d'une salle à manger ouverte sur la cuisine chalet avec un mur blanc, moquette, un sol beige et un plafond voûté.
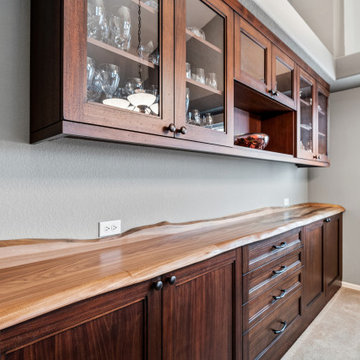
Custom Buffet for the friends family gatherings
Cette photo montre une salle à manger ouverte sur la cuisine chic de taille moyenne avec un mur gris, moquette, aucune cheminée, un sol gris et un plafond voûté.
Cette photo montre une salle à manger ouverte sur la cuisine chic de taille moyenne avec un mur gris, moquette, aucune cheminée, un sol gris et un plafond voûté.
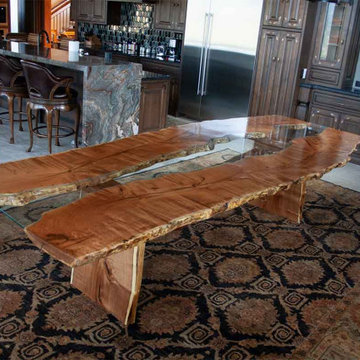
This custom made slab dining table was designed and handcrafted by Earl Nesbitt. The live edge table has a highly figured bookmatched Sonoran Honey Mesquite top. The inset custom fit glass inlay showcases the trestle base and slab legs. Dimensions: 127" x 44" x 30" tall. Hand rubbed tung oil based finish. Original design with hand carved signature by Earl Nesbitt.
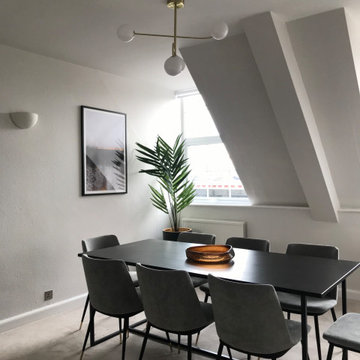
The wall colour and carpeting ran throughout the property, so we continued the theme from the living room with black and walnut wood finished, velvets and in this room a soft grey chenille for the dining chairs.
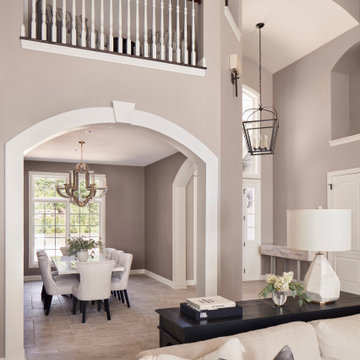
Photo Credit - David Bader
Inspiration pour une salle à manger ouverte sur le salon traditionnelle de taille moyenne avec un mur violet, moquette, une cheminée standard, un manteau de cheminée en pierre, un sol beige et un plafond décaissé.
Inspiration pour une salle à manger ouverte sur le salon traditionnelle de taille moyenne avec un mur violet, moquette, une cheminée standard, un manteau de cheminée en pierre, un sol beige et un plafond décaissé.
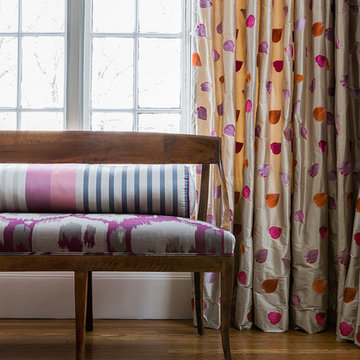
Aménagement d'une salle à manger ouverte sur la cuisine classique avec un mur beige, moquette, un plafond à caissons et boiseries.
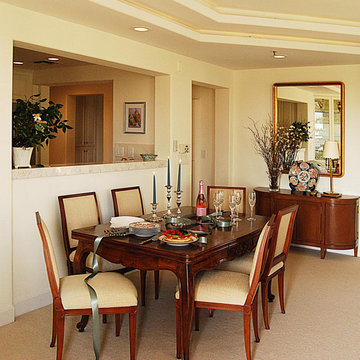
Where none existed, create a dining area for entertaining.
Idées déco pour une salle à manger classique de taille moyenne avec un mur blanc, moquette, une cheminée standard, un manteau de cheminée en pierre, un sol blanc et un plafond décaissé.
Idées déco pour une salle à manger classique de taille moyenne avec un mur blanc, moquette, une cheminée standard, un manteau de cheminée en pierre, un sol blanc et un plafond décaissé.
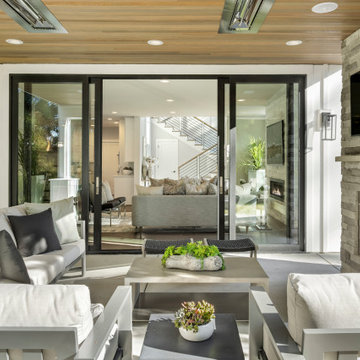
Cette image montre une grande salle à manger traditionnelle fermée avec un mur blanc, moquette, une cheminée standard, un manteau de cheminée en pierre, un sol gris et un plafond en bois.
Idées déco de salles à manger avec moquette et différents designs de plafond
2