Idées déco de salles à manger avec moquette et différents designs de plafond
Trier par :
Budget
Trier par:Populaires du jour
41 - 60 sur 165 photos
1 sur 3
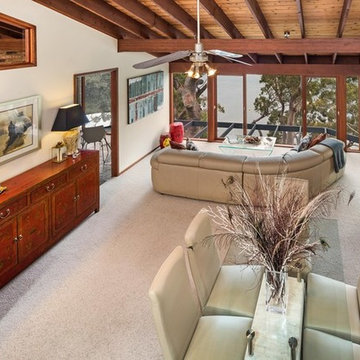
New low-line sofa to showcase the view and low-line sideboard in rusty red together with large colorful artwork transformed this dull room into an inviting place to eat and relax and take in the fabulous view. The color scheme was kept neutral so the view was always the focal point. Artwork by DHAH
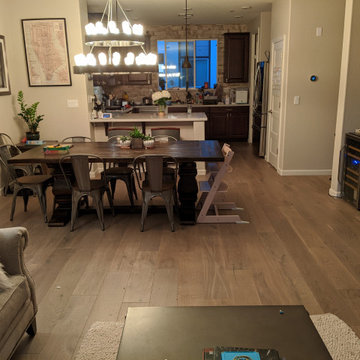
A traditional style dining room featuring a small bar nook.
Inspiration pour une petite salle à manger ouverte sur la cuisine minimaliste avec un mur beige, moquette, aucune cheminée, un manteau de cheminée en carrelage, un sol multicolore, un plafond décaissé et du lambris.
Inspiration pour une petite salle à manger ouverte sur la cuisine minimaliste avec un mur beige, moquette, aucune cheminée, un manteau de cheminée en carrelage, un sol multicolore, un plafond décaissé et du lambris.
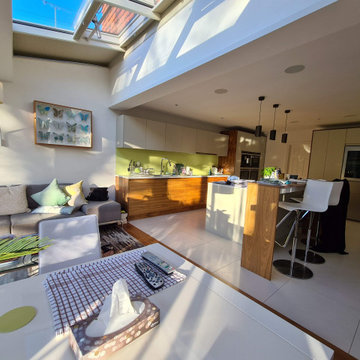
Stunning Hallway and dining room transformation in Cobham KT11 by #midecor.
Dust free sanding and bespoke hand paint application.
We prepare and mask client space and we use Farrow and Ball product as requested by clients.
For more information please visit : https://midecor.co.uk/air-filtration-service/
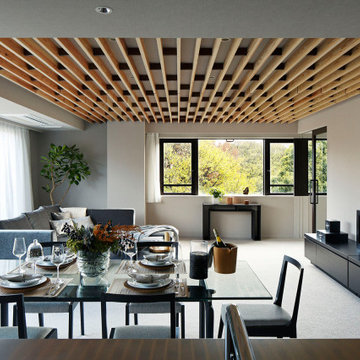
隣接する公園は都内とは思えない樹高と色合いを見せてくれます。
Cette photo montre une grande salle à manger ouverte sur le salon moderne avec un mur beige, moquette, un sol beige et du papier peint.
Cette photo montre une grande salle à manger ouverte sur le salon moderne avec un mur beige, moquette, un sol beige et du papier peint.
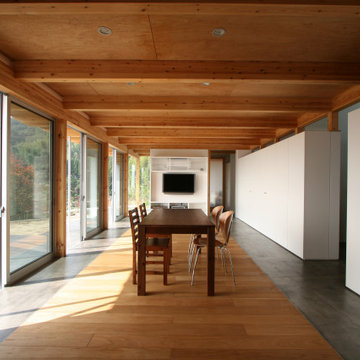
Cette image montre une salle à manger ouverte sur le salon minimaliste avec un mur blanc, moquette, un sol gris, poutres apparentes et un plafond en bois.
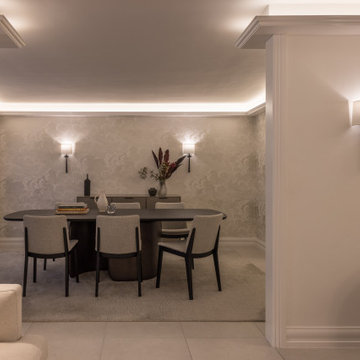
Stunning decor, design and decorative lighting by Marylou Sobel Interior Design. Architectural lighting by Wildly Illuminating.
Cette photo montre une salle à manger chic fermée et de taille moyenne avec un mur beige, moquette, un sol beige, un plafond à caissons et du papier peint.
Cette photo montre une salle à manger chic fermée et de taille moyenne avec un mur beige, moquette, un sol beige, un plafond à caissons et du papier peint.
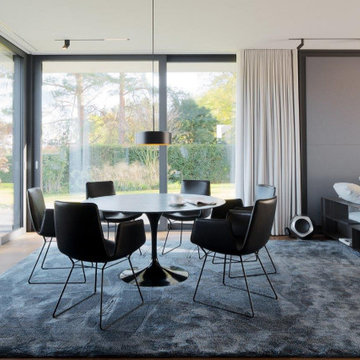
Ein Zuhause, das die Ruhe seiner Umgebung, direkt am Fluss, umgeben von Natur, widerspiegelt. In Zusammenarbeit mit Volker Röhricht Ingenieur Architekt (Architekt), Steinert & Bitterling (Innenarchitektur) und Anke Augsburg Licht (Lichtplanung) realisierte RUBY dieses Projekt.
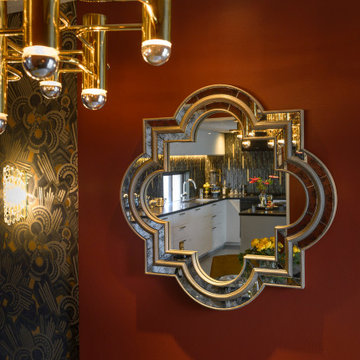
ダイニングのミラーに映るキッチン
Réalisation d'une salle à manger bohème avec un mur rouge, moquette, aucune cheminée, un sol noir, un plafond en papier peint et éclairage.
Réalisation d'une salle à manger bohème avec un mur rouge, moquette, aucune cheminée, un sol noir, un plafond en papier peint et éclairage.
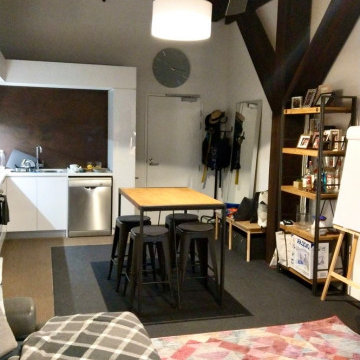
Cette photo montre une petite salle à manger ouverte sur le salon industrielle avec un mur blanc, moquette, un sol bleu et poutres apparentes.
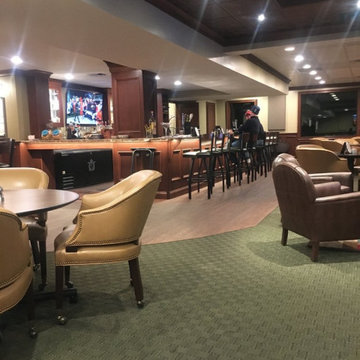
Champions Lounge on the Second floor of Rolling Hills. The Design Objective was to be that of a Modern Pub feel with Warm tones to compliment the expansive views of the Golf Course. Utilizing Large columns, tin ceilings, A beautiful focal point Fireplace, and upholstered pieces, the space is warm and inviting.
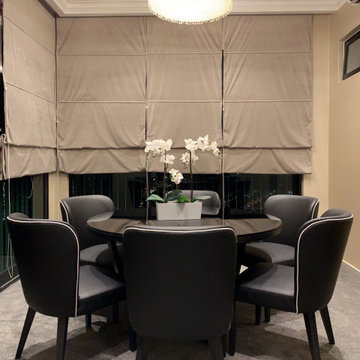
?Residential ideas create the perfect relaxation space in your home.?
Inspiration pour une grande salle à manger style shabby chic avec un mur vert, moquette, aucune cheminée, un manteau de cheminée en brique, un sol beige, un plafond à caissons et du papier peint.
Inspiration pour une grande salle à manger style shabby chic avec un mur vert, moquette, aucune cheminée, un manteau de cheminée en brique, un sol beige, un plafond à caissons et du papier peint.
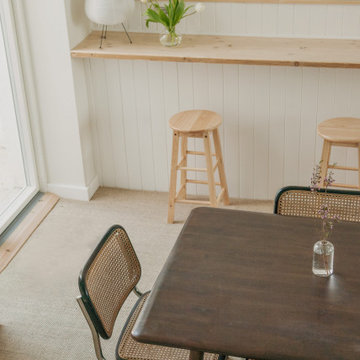
Réalisation d'une salle à manger ouverte sur le salon marine de taille moyenne avec un mur blanc, moquette, un sol blanc, poutres apparentes et du lambris de bois.
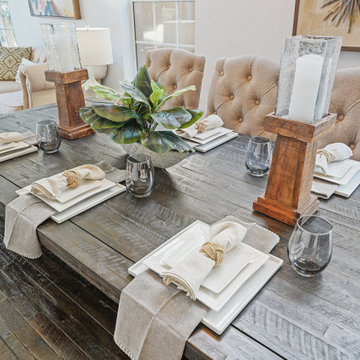
Inspiration pour une salle à manger ouverte sur le salon traditionnelle de taille moyenne avec un mur gris, moquette, un sol beige et un plafond voûté.
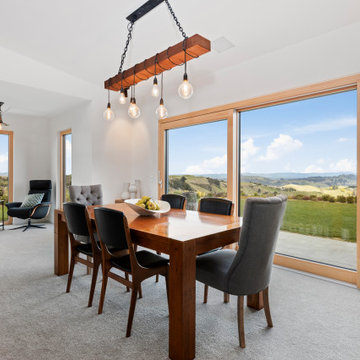
Cette image montre une salle à manger ouverte sur la cuisine chalet de taille moyenne avec un mur blanc, moquette, un sol gris et un plafond voûté.
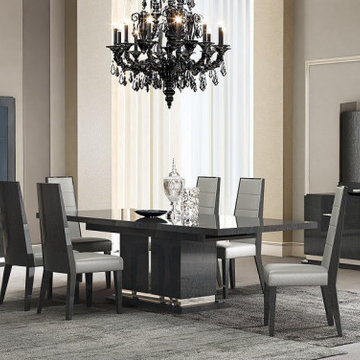
Valentina Modern Grey Dining Collection
The Valentina Premium Dining Room is crafted from a sophisticated Grey Lacquer high gloss veneer. The Valentina features a luxurious union of Symmetrical lines, chrome accents and a plush welcoming grey eco Pelle upholstered dining chair. The table can be extended from 78.5" to 98.5" to accommodate plenty of seating. A beautiful collection fit for royalty.
Dimensions:
Dining Table: 78.5"-98.5"W x 43.5"D x 30"H
Buffet: 67"W x 20.5"D x 32.5"H
Buffet Mirror: 55"W x 1"D x 43.5"H
Vitrine: 41"W x 16.5"D x 78"H
Dining Chair: 19.5"W x 22"D x 42.5"H
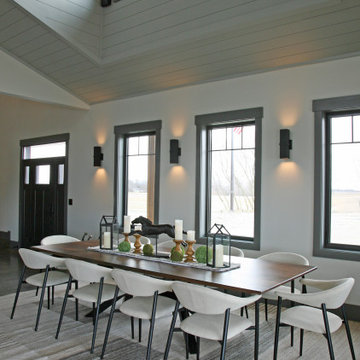
A darker painted wood ceiling enhances the dormer window alcoves and adds texture and visual interest to the whole great room.
Aménagement d'une salle à manger ouverte sur le salon montagne en bois de taille moyenne avec moquette, un sol gris et un plafond voûté.
Aménagement d'une salle à manger ouverte sur le salon montagne en bois de taille moyenne avec moquette, un sol gris et un plafond voûté.
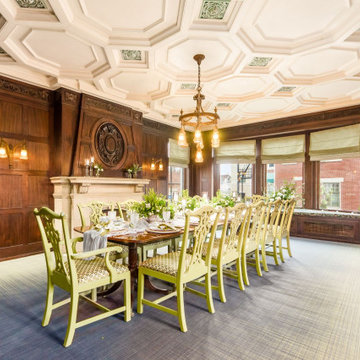
Aménagement d'une salle à manger éclectique en bois avec moquette, une cheminée standard, un manteau de cheminée en béton, un sol gris et un plafond à caissons.
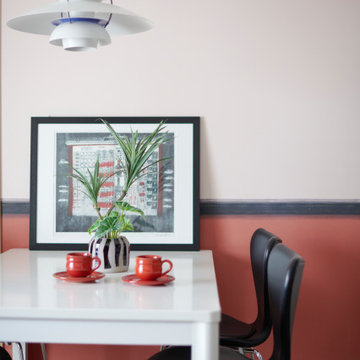
Inspiration pour une salle à manger nordique avec un mur rose, moquette, un sol marron, un plafond en papier peint et du papier peint.
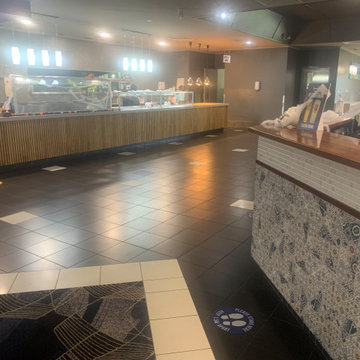
Bar front has a new face to inspire the relaxed and comfortability while dining in the bistro
Aménagement d'une grande salle à manger moderne fermée avec un mur vert, moquette, un sol bleu et poutres apparentes.
Aménagement d'une grande salle à manger moderne fermée avec un mur vert, moquette, un sol bleu et poutres apparentes.
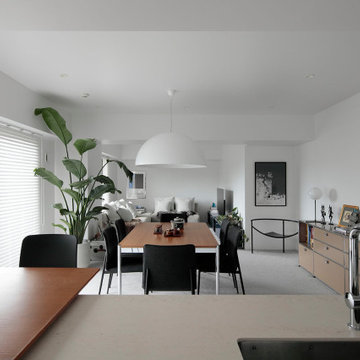
家具・植栽・絵画を引き立たせるシンプルな色合い。
Idées déco pour une grande salle à manger ouverte sur le salon moderne avec un mur blanc, moquette, un sol gris, un plafond en papier peint et du papier peint.
Idées déco pour une grande salle à manger ouverte sur le salon moderne avec un mur blanc, moquette, un sol gris, un plafond en papier peint et du papier peint.
Idées déco de salles à manger avec moquette et différents designs de plafond
3