Idées déco de salles à manger avec moquette et différents designs de plafond
Trier par :
Budget
Trier par:Populaires du jour
101 - 120 sur 165 photos
1 sur 3
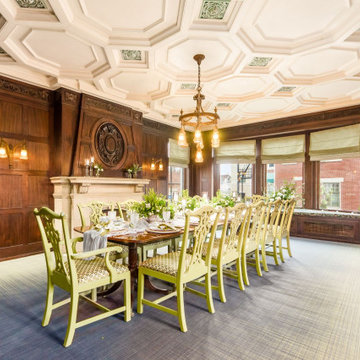
Aménagement d'une salle à manger éclectique en bois avec moquette, une cheminée standard, un manteau de cheminée en béton, un sol gris et un plafond à caissons.
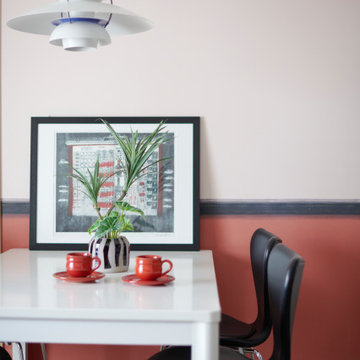
Inspiration pour une salle à manger nordique avec un mur rose, moquette, un sol marron, un plafond en papier peint et du papier peint.
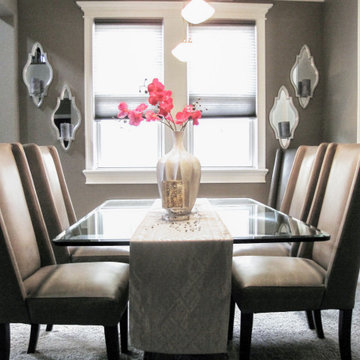
Glam and chic living area with mirrored accessories and lush textiles throughout.
Cette photo montre une salle à manger moderne avec un mur beige, moquette, un sol beige et un plafond à caissons.
Cette photo montre une salle à manger moderne avec un mur beige, moquette, un sol beige et un plafond à caissons.
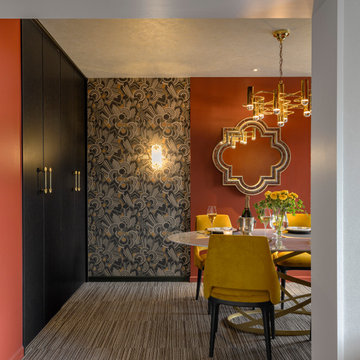
キッチンからみるダイニング。開口枠から見える景色が美しくなるように、開口サイズや照明の位置を検討しました。幾何学柄の壁紙はCASAMANCE、ガラスの照明とシャンデリアはヴィンテージです。
Aménagement d'une salle à manger éclectique avec un mur rouge, moquette, aucune cheminée, un sol noir, un plafond en papier peint et éclairage.
Aménagement d'une salle à manger éclectique avec un mur rouge, moquette, aucune cheminée, un sol noir, un plafond en papier peint et éclairage.
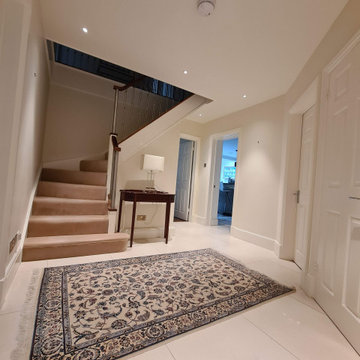
Stunning Hallway and dining room transformation in Cobham KT11 by #midecor.
Dust free sanding and bespoke hand paint application.
We prepare and mask client space and we use Farrow and Ball product as requested by clients.
For more information please visit : https://midecor.co.uk/air-filtration-service/
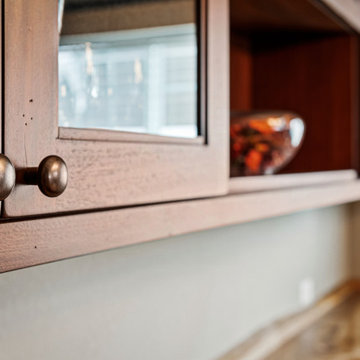
Custom Buffet for the friends family gatherings
Idée de décoration pour une salle à manger ouverte sur la cuisine tradition de taille moyenne avec un mur gris, moquette, aucune cheminée, un sol gris et un plafond voûté.
Idée de décoration pour une salle à manger ouverte sur la cuisine tradition de taille moyenne avec un mur gris, moquette, aucune cheminée, un sol gris et un plafond voûté.
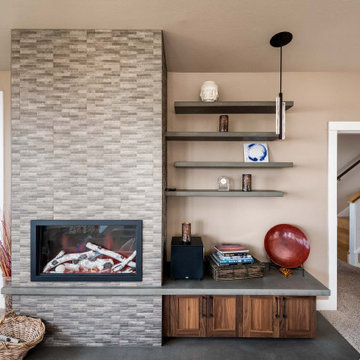
The fireplace is a bit more contemporary with a gas fireplace insert, textured tone surround, polished cement hearth, and walnut cabinets for storage under the hearth. Four floating shelves made with the same polished cement are mounted in a staggered pattern on the wall adjacent.
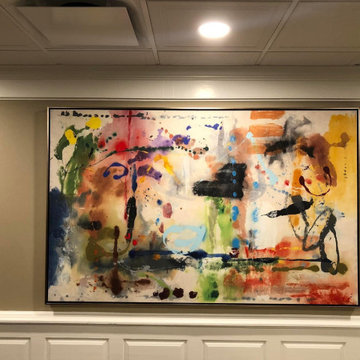
We removed the Small Golden Oak Bar, Reconfigured the space by expanding the bar outward and by creating new storage for staff. The wood color selected is still warm complimenting the other areas, but with a reduction in the red tones. The Counter is Granite with a double radius edge, and the hardware is satin nickel to reflect the hardware throughout the rest of the club.
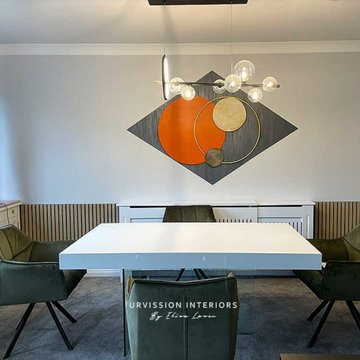
Modern dining room
Aménagement d'une salle à manger ouverte sur le salon moderne en bois de taille moyenne avec un mur gris, moquette, aucune cheminée, un sol gris et un plafond à caissons.
Aménagement d'une salle à manger ouverte sur le salon moderne en bois de taille moyenne avec un mur gris, moquette, aucune cheminée, un sol gris et un plafond à caissons.
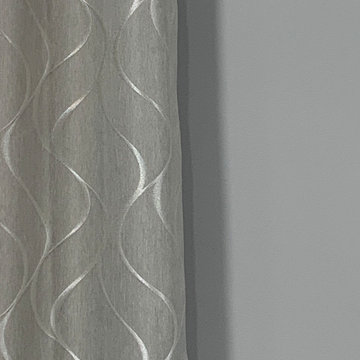
Bar front has a new face to inspire the relaxed and comfortability while dining in the bistro
Idées déco pour une grande salle à manger moderne fermée avec un mur vert, moquette, un sol bleu et poutres apparentes.
Idées déco pour une grande salle à manger moderne fermée avec un mur vert, moquette, un sol bleu et poutres apparentes.
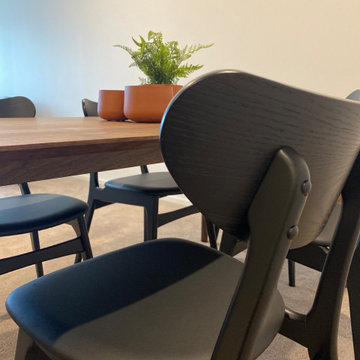
Classic custom made dining table from Christopher Blank accompanied by matt black chairs from Arranmore
Réalisation d'une salle à manger design de taille moyenne avec un mur blanc, moquette, aucune cheminée, un sol beige et un plafond à caissons.
Réalisation d'une salle à manger design de taille moyenne avec un mur blanc, moquette, aucune cheminée, un sol beige et un plafond à caissons.
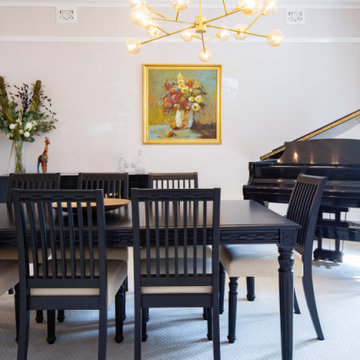
The task for this beautiful Hamilton East federation home was to create light-infused and timelessly sophisticated spaces for my client. This is proof in the success of choosing the right colour scheme, the use of mirrors and light-toned furniture, and allowing the beautiful features of the house to speak for themselves. Who doesn’t love the chandelier, ornate ceilings and picture rails?!
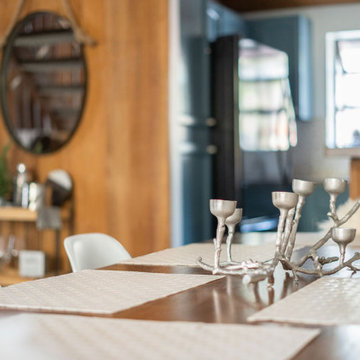
Live edge dining table for eight creates the perfect place to socialize, play games and color.
Exemple d'une petite salle à manger ouverte sur le salon chic avec un mur blanc, moquette, une cheminée d'angle, un manteau de cheminée en carrelage, un sol marron et un plafond voûté.
Exemple d'une petite salle à manger ouverte sur le salon chic avec un mur blanc, moquette, une cheminée d'angle, un manteau de cheminée en carrelage, un sol marron et un plafond voûté.
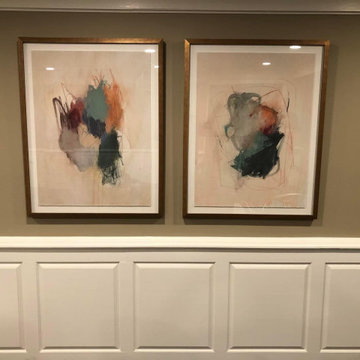
We removed the Small Golden Oak Bar, Reconfigured the space by expanding the bar outward and by creating new storage for staff. The wood color selected is still warm complimenting the other areas, but with a reduction in the red tones. The Counter is Granite with a double radius edge, and the hardware is satin nickel to reflect the hardware throughout the rest of the club.
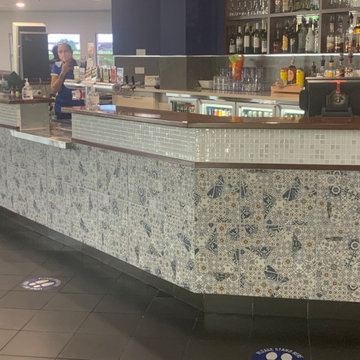
Bar front has a new face to inspire the relaxed and comfortability while dining in the bistro
Idée de décoration pour une grande salle à manger ethnique fermée avec un mur vert, moquette, un sol bleu et poutres apparentes.
Idée de décoration pour une grande salle à manger ethnique fermée avec un mur vert, moquette, un sol bleu et poutres apparentes.
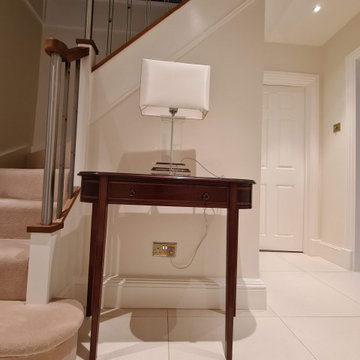
Stunning Hallway and dining room transformation in Cobham KT11 by #midecor.
Dust free sanding and bespoke hand paint application.
We prepare and mask client space and we use Farrow and Ball product as requested by clients.
For more information please visit : https://midecor.co.uk/air-filtration-service/
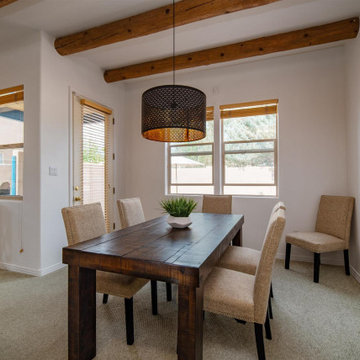
Exemple d'une salle à manger ouverte sur la cuisine sud-ouest américain de taille moyenne avec un mur blanc, moquette, une cheminée d'angle, un manteau de cheminée en plâtre, un sol vert et poutres apparentes.
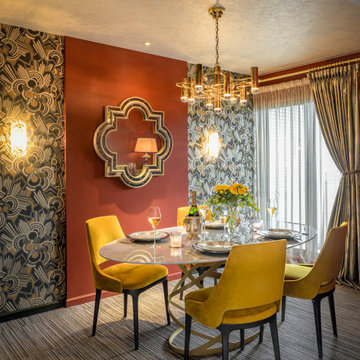
ゆったり食事を楽しむために和室を改装し独立したダイニングを設けました。暖色カラーでまとめ、床はカーペットで仕上げています。シャンデリアや大理石のテーブルが食卓を華やかに演出します。
Idée de décoration pour une salle à manger bohème fermée avec un mur rouge, moquette, aucune cheminée, un sol noir, un plafond en papier peint et éclairage.
Idée de décoration pour une salle à manger bohème fermée avec un mur rouge, moquette, aucune cheminée, un sol noir, un plafond en papier peint et éclairage.
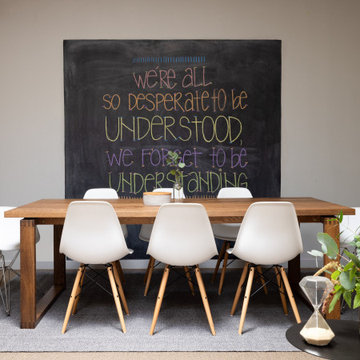
Oak dining table, molded Eames-style chairs, chalkboard wall setting for group therapy practice.
Idée de décoration pour une salle à manger minimaliste de taille moyenne avec moquette, aucune cheminée, un sol gris et poutres apparentes.
Idée de décoration pour une salle à manger minimaliste de taille moyenne avec moquette, aucune cheminée, un sol gris et poutres apparentes.
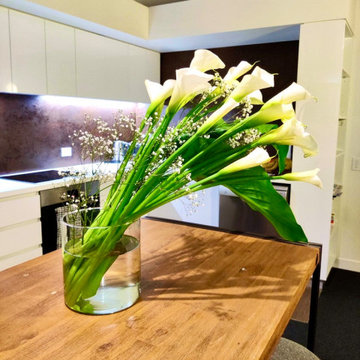
Idées déco pour une petite salle à manger ouverte sur la cuisine industrielle avec un mur blanc, moquette, un sol bleu et poutres apparentes.
Idées déco de salles à manger avec moquette et différents designs de plafond
6