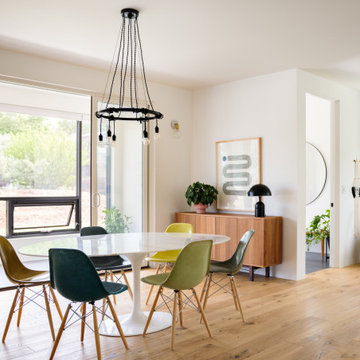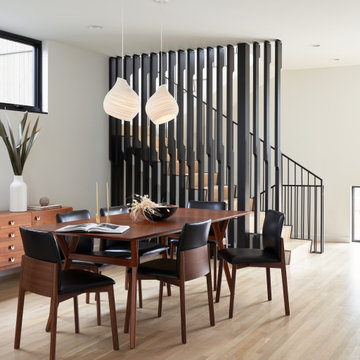Idées déco de salles à manger avec parquet clair
Trier par :
Budget
Trier par:Populaires du jour
201 - 220 sur 51 004 photos
1 sur 3
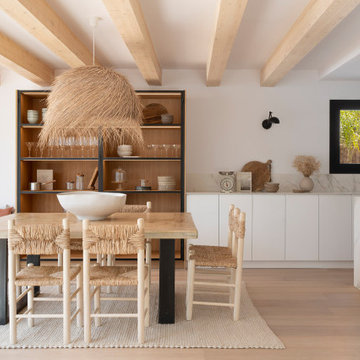
Idées déco pour une salle à manger contemporaine avec un mur blanc, parquet clair, un sol beige et poutres apparentes.
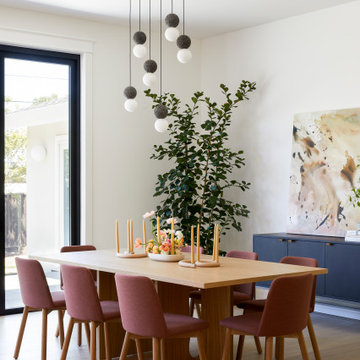
Cette image montre une petite salle à manger ouverte sur le salon nordique avec un mur blanc, parquet clair, aucune cheminée et un sol marron.
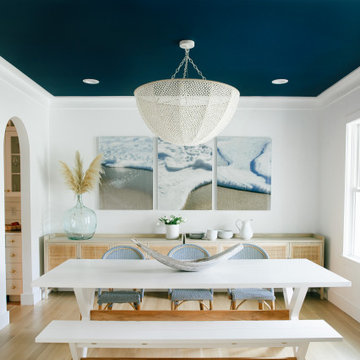
Aménagement d'une grande salle à manger bord de mer fermée avec un mur blanc, parquet clair, aucune cheminée et un sol marron.

Joinery Banquet Seating to dining area of Kitchen
Idée de décoration pour une salle à manger ouverte sur le salon tradition de taille moyenne avec parquet clair, un sol marron et poutres apparentes.
Idée de décoration pour une salle à manger ouverte sur le salon tradition de taille moyenne avec parquet clair, un sol marron et poutres apparentes.

Modern Dining Room in an open floor plan, sits between the Living Room, Kitchen and Backyard Patio. The modern electric fireplace wall is finished in distressed grey plaster. Modern Dining Room Furniture in Black and white is paired with a sculptural glass chandelier. Floor to ceiling windows and modern sliding glass doors expand the living space to the outdoors.
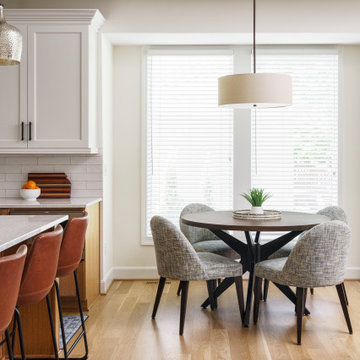
Réalisation d'une salle à manger tradition de taille moyenne avec une banquette d'angle, un mur blanc et parquet clair.
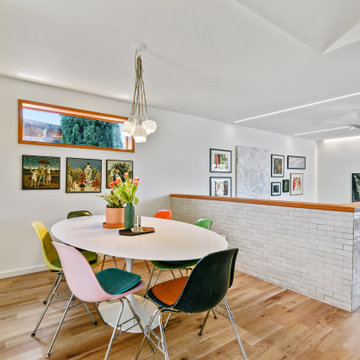
Everything that the eye can see was not there in the beginning. This is a new dining room, living room, and outdoor addition!
Réalisation d'une grande salle à manger ouverte sur le salon design avec un mur blanc, parquet clair et un sol beige.
Réalisation d'une grande salle à manger ouverte sur le salon design avec un mur blanc, parquet clair et un sol beige.
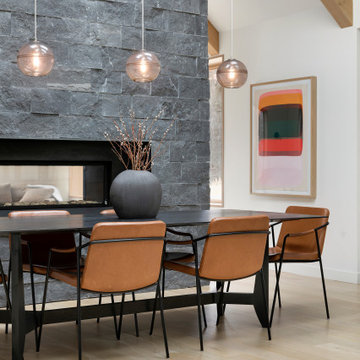
Aménagement d'une salle à manger ouverte sur la cuisine contemporaine avec un mur blanc, parquet clair, une cheminée double-face, un manteau de cheminée en pierre, un sol beige, poutres apparentes et un plafond voûté.
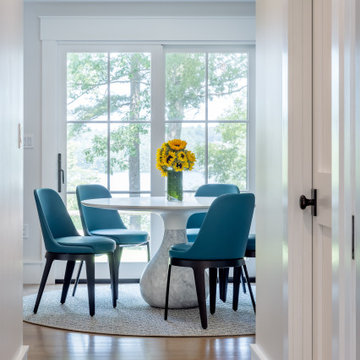
Breakfast nook area off the side of the kitchen and near a new living room with an entrance to the back deck
Inspiration pour une salle à manger traditionnelle de taille moyenne avec une banquette d'angle, un mur blanc, parquet clair et aucune cheminée.
Inspiration pour une salle à manger traditionnelle de taille moyenne avec une banquette d'angle, un mur blanc, parquet clair et aucune cheminée.
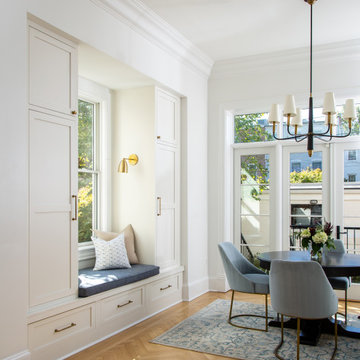
We re-imagined the back of the house by adding french doors with sidelights plus a transom which opens up to the exterior courtyard.
The addition of a bay window provided storage for coats as there was not a great place for a coat closet on the first floor. It also created a bench seat for relaxing or putting on your shoes before heading out the door.

In the dining room, we went with a modern, moody and textural look. A few of the eye-catching details in the space are the black accent wall, housing the glass and metal doors leading to the butler’s pantry, a large dining table, dripping sculptural chandelier, and a gallery wall that covers the entire back wall.
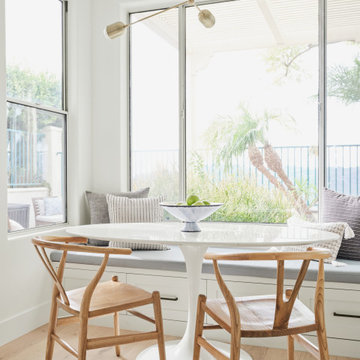
Réalisation d'une salle à manger marine avec une banquette d'angle, un mur blanc et parquet clair.
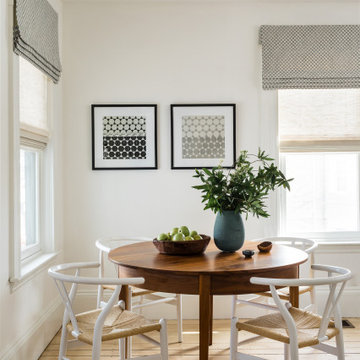
Somerville Breakfast Room
Exemple d'une petite salle à manger chic avec une banquette d'angle, un mur blanc, parquet clair et un sol jaune.
Exemple d'une petite salle à manger chic avec une banquette d'angle, un mur blanc, parquet clair et un sol jaune.
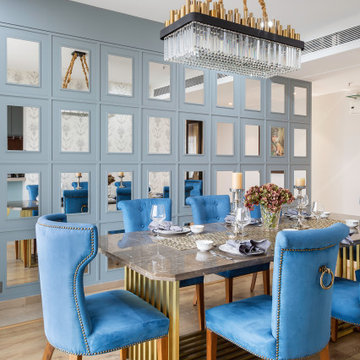
The dining table has a brass base which was custom designed with a marble top. The chesterfield chairs have an interesting back detail with an old school door handle which were aesthetics and functional at the same time.
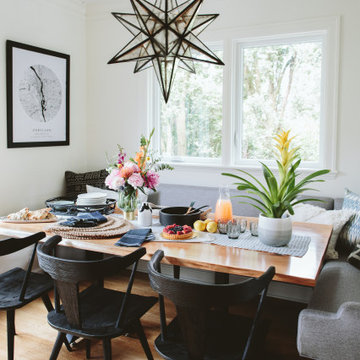
Cette photo montre une petite salle à manger chic avec une banquette d'angle, un mur blanc, parquet clair et un plafond en lambris de bois.
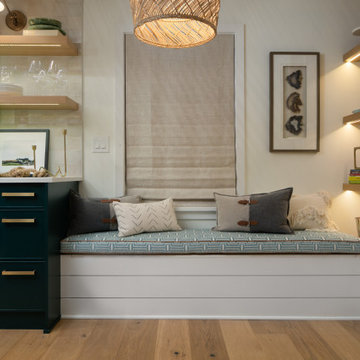
We wanted to tie the bar into the kitchen so we created a built in bench (with storage) for the dining room area.
Inspiration pour une petite salle à manger traditionnelle avec une banquette d'angle, un mur blanc et parquet clair.
Inspiration pour une petite salle à manger traditionnelle avec une banquette d'angle, un mur blanc et parquet clair.
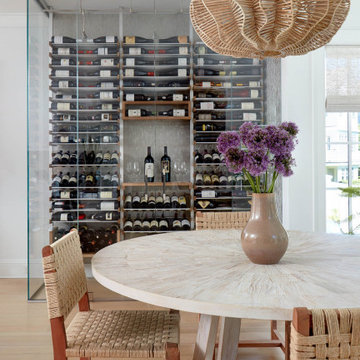
This project is the third collaboration between the client and DEANE. They wanted their kitchen renovation to feel updated, fresh and modern, while also customized to their tastes. Frameless white cabinetry with modern, narrow-framed doors and satin nickel hardware contrasts cleanly against the opposing rift-oak wood cabinetry. The counters are a combination of polished white glass with Caesarstone countertops in Airy Concrete quartz providing durable, functional workspaces. The single-slab, White Calacatta Sapien Stone porcelain backsplash provides a dramatic backdrop for the floating shelves with integrated lighting. The owners selected a dual-fuel, 6 burner Wolf 48" range with griddle, and decided to panel the SubZero refrigerator and freezer columns that flank the message center/charging station. The custom, boxed hood adds bold lines, while the full Waterstone faucet suite is a memorable feature.
It was important to create areas for entertaining, so the pantry features functional, dark navy lower cabinetry for storage with a counter for secondary appliances. The dining area was elevated by the custom furniture piece with sliding doors and wood-framed glass shelves, allowing the display of decorative pieces, as well as buffet serving. The humidity and temperature-controlled custom wine unit holds enough bottles to host the ultimate dinner party
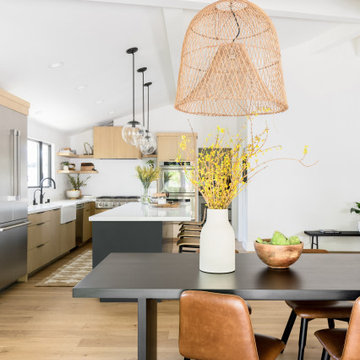
Idée de décoration pour une salle à manger ouverte sur la cuisine nordique de taille moyenne avec un mur blanc, parquet clair, un sol marron et un plafond voûté.
Idées déco de salles à manger avec parquet clair
11
