Idées déco de salles à manger avec parquet en bambou et tomettes au sol
Trier par :
Budget
Trier par:Populaires du jour
101 - 120 sur 2 248 photos
1 sur 3
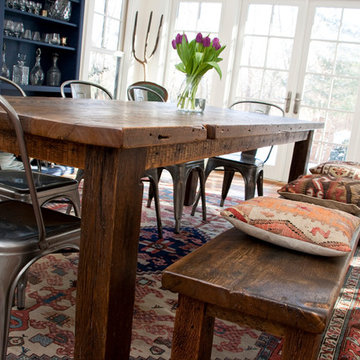
Idée de décoration pour une salle à manger ouverte sur le salon champêtre de taille moyenne avec aucune cheminée, un mur blanc, tomettes au sol et un sol rouge.
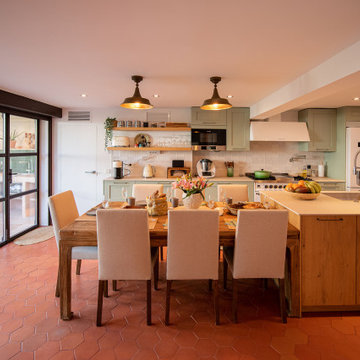
Idées déco pour une grande salle à manger moderne avec tomettes au sol.
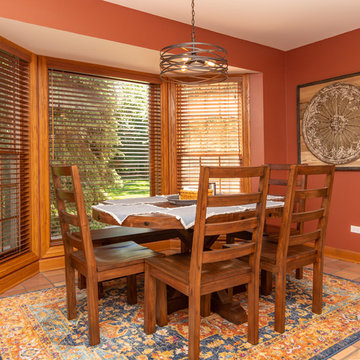
Idée de décoration pour une petite salle à manger chalet fermée avec un mur rouge, tomettes au sol, aucune cheminée et un sol rouge.
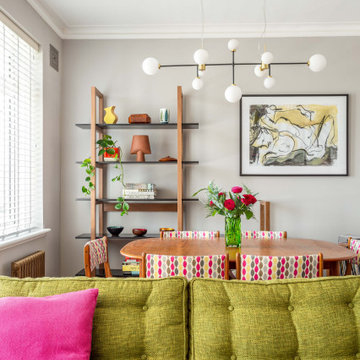
Mid century table and chairs with teak shelving, modern chandelier and vintage art works
Exemple d'une salle à manger ouverte sur le salon éclectique de taille moyenne avec un mur gris, parquet en bambou et un sol marron.
Exemple d'une salle à manger ouverte sur le salon éclectique de taille moyenne avec un mur gris, parquet en bambou et un sol marron.
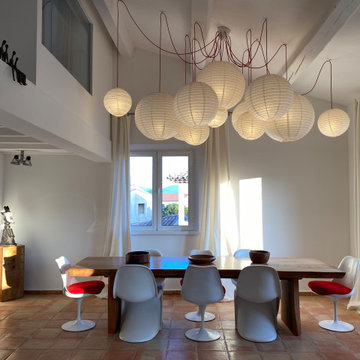
grande salle à manger, sol tomettes, belle hauteur sous plafond. Lustre fait sur mesure avec des boules japonaises. Chaises chinées.
Inspiration pour une grande salle à manger design avec tomettes au sol.
Inspiration pour une grande salle à manger design avec tomettes au sol.
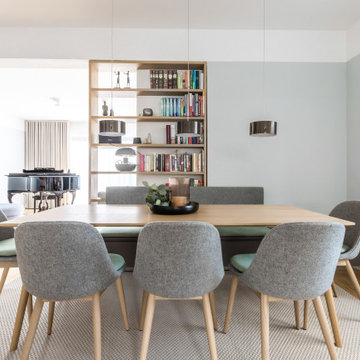
Cette photo montre une grande salle à manger scandinave avec un mur gris, parquet en bambou, cheminée suspendue, un manteau de cheminée en métal, un sol marron, un plafond en papier peint et du papier peint.

Complete overhaul of the common area in this wonderful Arcadia home.
The living room, dining room and kitchen were redone.
The direction was to obtain a contemporary look but to preserve the warmth of a ranch home.
The perfect combination of modern colors such as grays and whites blend and work perfectly together with the abundant amount of wood tones in this design.
The open kitchen is separated from the dining area with a large 10' peninsula with a waterfall finish detail.
Notice the 3 different cabinet colors, the white of the upper cabinets, the Ash gray for the base cabinets and the magnificent olive of the peninsula are proof that you don't have to be afraid of using more than 1 color in your kitchen cabinets.
The kitchen layout includes a secondary sink and a secondary dishwasher! For the busy life style of a modern family.
The fireplace was completely redone with classic materials but in a contemporary layout.
Notice the porcelain slab material on the hearth of the fireplace, the subway tile layout is a modern aligned pattern and the comfortable sitting nook on the side facing the large windows so you can enjoy a good book with a bright view.
The bamboo flooring is continues throughout the house for a combining effect, tying together all the different spaces of the house.
All the finish details and hardware are honed gold finish, gold tones compliment the wooden materials perfectly.
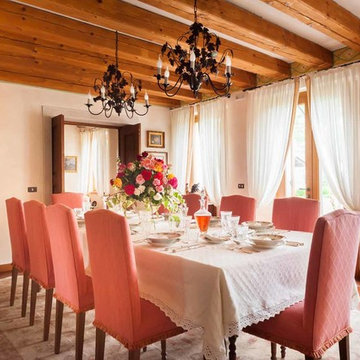
Aménagement d'une salle à manger classique avec un mur beige, tomettes au sol et un sol rouge.
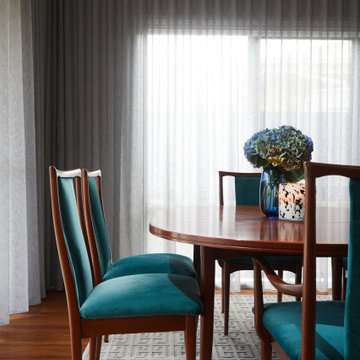
My client reupholstered her original mid-century dining suite which sits beautifully in the newly renovated apartment. S fold drapery with curved corner track adds a softness to the space.
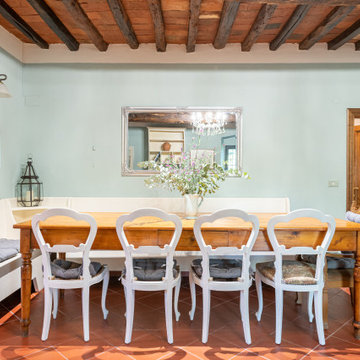
cucina dopo restyling
Cette photo montre une salle à manger ouverte sur la cuisine méditerranéenne avec tomettes au sol, un sol orange et poutres apparentes.
Cette photo montre une salle à manger ouverte sur la cuisine méditerranéenne avec tomettes au sol, un sol orange et poutres apparentes.
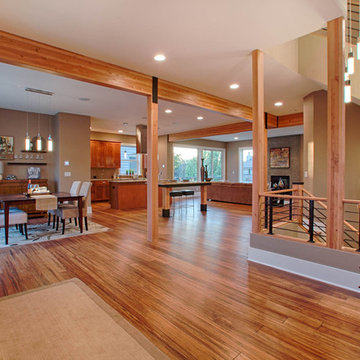
This unique contemporary home was designed with a focus around entertaining and flexible space. The open concept with an industrial eclecticness creates intrigue on multiple levels. The interior has many elements and mixed materials likening it to the exterior. The master bedroom suite offers a large bathroom with a floating vanity. Our Signature Stair System is a focal point you won't want to miss.
Photo Credit: Layne Freedle
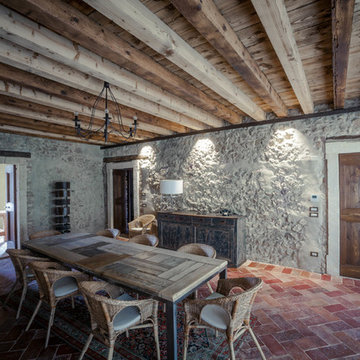
Foto di Michele Mascalzoni
Inspiration pour une grande salle à manger rustique avec tomettes au sol.
Inspiration pour une grande salle à manger rustique avec tomettes au sol.
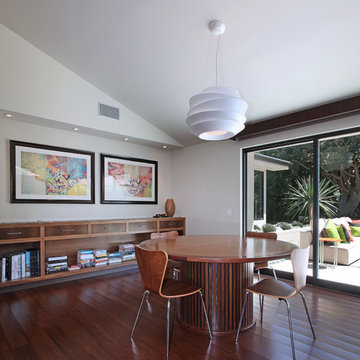
Architecture by Anders Lasater Architects. Interior Design and Landscape Design by Exotica Design Group. Photos by Jeri Koegel.
Cette photo montre une salle à manger ouverte sur le salon rétro avec parquet en bambou.
Cette photo montre une salle à manger ouverte sur le salon rétro avec parquet en bambou.
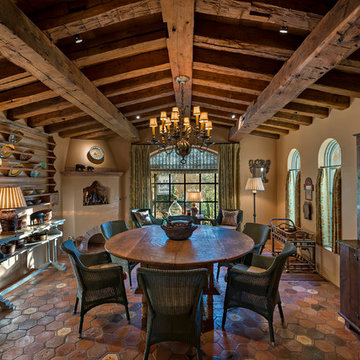
©ThompsonPhotographic.com 2015
Cette image montre une salle à manger méditerranéenne avec un mur jaune, tomettes au sol, une cheminée d'angle et éclairage.
Cette image montre une salle à manger méditerranéenne avec un mur jaune, tomettes au sol, une cheminée d'angle et éclairage.
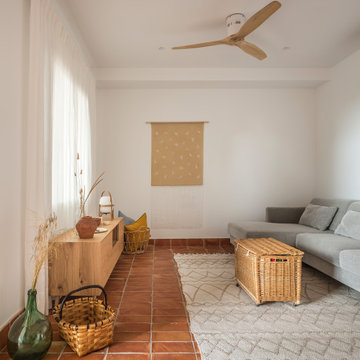
In questo progetto d’interni situato a pochi metri dal mare abbiamo deciso di utilizzare uno stile mediterraneo contemporaneo attraverso la scelta di finiture artigianali come i pavimenti in terracotta o le piastrelle fatte a mano.
L’uso di materiali naturali e prodotti artigianali si ripetono anche sul arredo scelto per questa casa come i mobili in legno, le decorazioni con oggetti tradizionali, le opere d’arte e le luminarie in ceramica, fatte ‘adhoc’ per questo progetto.
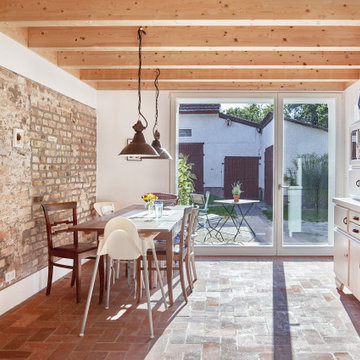
Cette image montre une grande salle à manger ouverte sur la cuisine chalet avec un mur blanc, tomettes au sol, aucune cheminée et un sol rouge.
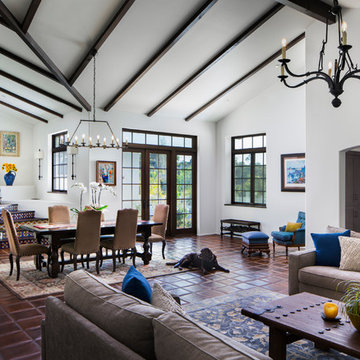
Living/dining room
Architect: Thompson Naylor
Interior Design: Shannon Scott Design
Photography: Jason Rick
Idées déco pour une grande salle à manger classique avec un mur blanc, tomettes au sol, un manteau de cheminée en plâtre et un sol rouge.
Idées déco pour une grande salle à manger classique avec un mur blanc, tomettes au sol, un manteau de cheminée en plâtre et un sol rouge.
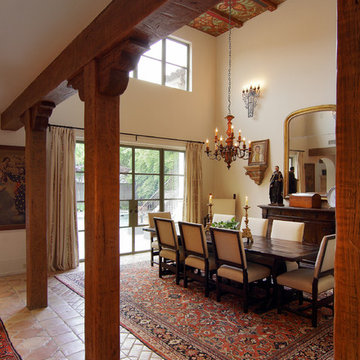
Trey Hunter Photography
Idée de décoration pour une grande salle à manger ouverte sur la cuisine méditerranéenne avec un mur beige, tomettes au sol et aucune cheminée.
Idée de décoration pour une grande salle à manger ouverte sur la cuisine méditerranéenne avec un mur beige, tomettes au sol et aucune cheminée.
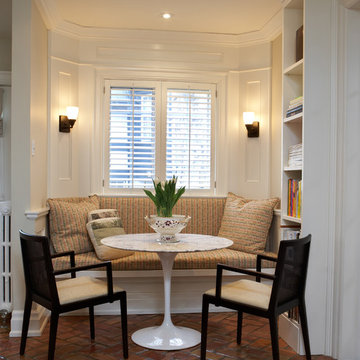
Photo by Joy von Tiedemann
Réalisation d'une salle à manger tradition avec un mur beige et tomettes au sol.
Réalisation d'une salle à manger tradition avec un mur beige et tomettes au sol.
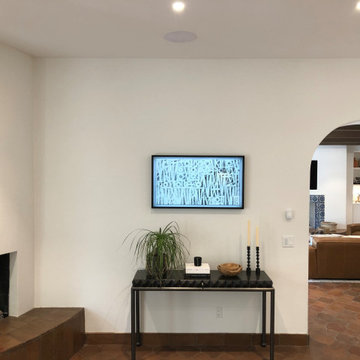
Frame TV with in-ceiling speakers for Whole-House Audio. 7-inch touchscreen for control of the entire house. You can select your favorite Pandora station, turn on lighting, arm the security system, answer the front door, talk to other rooms, and more...
Idées déco de salles à manger avec parquet en bambou et tomettes au sol
6