Idées déco de salles à manger avec parquet en bambou et tomettes au sol
Trier par :
Budget
Trier par:Populaires du jour
141 - 160 sur 2 248 photos
1 sur 3
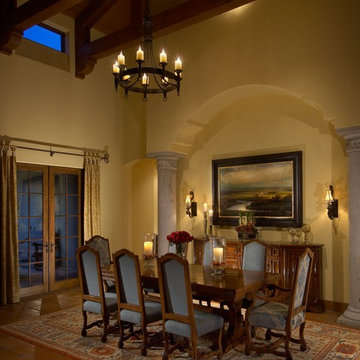
Although the dining area is part of a large Great Room with tall ceilings, it still maintains an intimate feeling with the beautiful area rug, draperies, arched opening with Cantara stone columns and sconce lighting.
Photography: Mark Boisclair
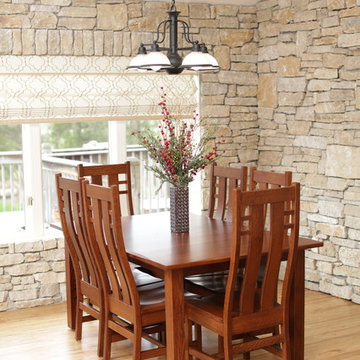
Kept original light fixture.
Bamboo floor
Aménagement d'une salle à manger ouverte sur le salon craftsman avec parquet en bambou et un sol multicolore.
Aménagement d'une salle à manger ouverte sur le salon craftsman avec parquet en bambou et un sol multicolore.
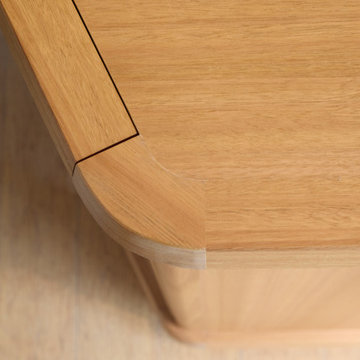
After approaching Matter to renovate his kitchen in 2020, Vance decided it was time to tackle another area of his home in desperate need of attention; the dining room, or more specifically the back wall of his dining room which had become a makeshift bar.
Vance had two mismatched wine fridges and an old glass door display case that housed wine and spirit glasses and bottles. He didn’t like that everything was on show but wanted some shelving to display some of the more precious artefacts he had collected over the years. He also liked the idea of using the same material pallet as his new kitchen to tie the two spaces together.
Our solution was to design a full wall unit with display shelving up top and a base of enclosed cabinetry which houses the wine fridges and additional storage. A defining feature of the unit is the angled left-hand side and floating shelves which allows better access into the dining room and lightens the presence of the bulky unit. A small cabinet with a sliding door at bench height acts as a spirits bar and is designed to be an open display when Vance hosts friends and family for dinner. This bar and the bench on either side have a mirrored backing, reflecting light from the generous north-facing windows opposite. The backing of the unit above features the grey FORESCOLOUR MDF used in the kitchen which contrasts beautifully with the Blackbutt timber shelves. All shelves and the bench top have solid Blackbutt lipping with a chamfered edge profile. The handles of the base cabinets are concealed within this solid lipping to maintain the sleek minimal look of the unit. Each shelf is illuminated by LED strip lighting above, controlled by a concealed touch switch in the bench top below. The result is a display case that unifies the kitchen and dining room while completely transforming the look and function of the space.
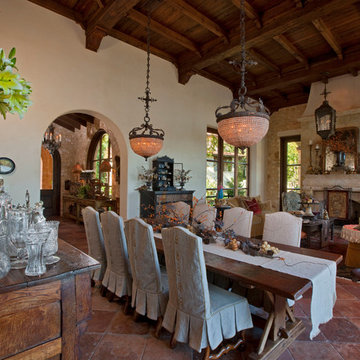
Authentic materials, hand crafted details, and carefully scaled architectural elements create an overall ambiance much like one would find in an old European country home.

Charming Old World meets new, open space planning concepts. This Ranch Style home turned English Cottage maintains very traditional detailing and materials on the exterior, but is hiding a more transitional floor plan inside. The 49 foot long Great Room brings together the Kitchen, Family Room, Dining Room, and Living Room into a singular experience on the interior. By turning the Kitchen around the corner, the remaining elements of the Great Room maintain a feeling of formality for the guest and homeowner's experience of the home. A long line of windows affords each space fantastic views of the rear yard.
Nyhus Design Group - Architect
Ross Pushinaitis - Photography
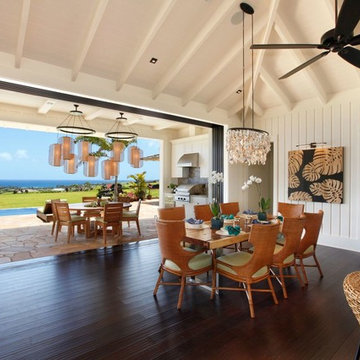
The open floor plan showcases a beautiful dining space which opens to the outdoor BBQ area and dining space. The dining table is natural local monkey pod, the woven dining chairs and bar stools combined with thee Monsteria leaf artwork and shell chandelier give the home the feel of a relaxed beach house in the islands.
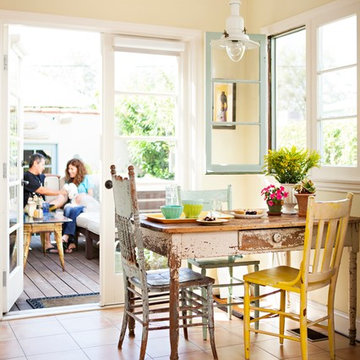
Bret Gum for Cottages and Bungalows
Exemple d'une salle à manger romantique avec tomettes au sol.
Exemple d'une salle à manger romantique avec tomettes au sol.
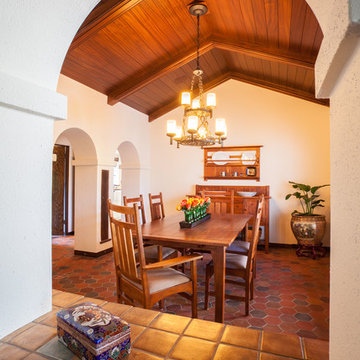
Joe Nuess Photography
Cette photo montre une grande salle à manger méditerranéenne fermée avec un mur blanc, tomettes au sol et aucune cheminée.
Cette photo montre une grande salle à manger méditerranéenne fermée avec un mur blanc, tomettes au sol et aucune cheminée.
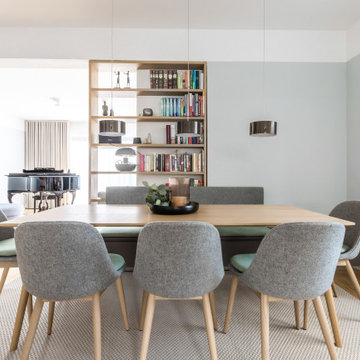
Cette photo montre une grande salle à manger scandinave avec un mur gris, parquet en bambou, cheminée suspendue, un manteau de cheminée en métal, un sol marron, un plafond en papier peint et du papier peint.
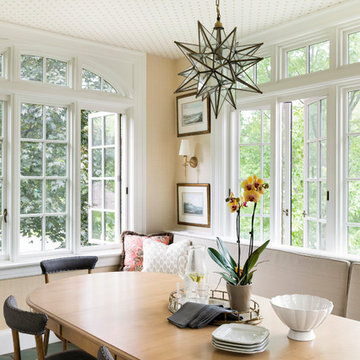
photos @spacecrafting
Exemple d'une salle à manger méditerranéenne avec tomettes au sol, un sol vert et un mur beige.
Exemple d'une salle à manger méditerranéenne avec tomettes au sol, un sol vert et un mur beige.
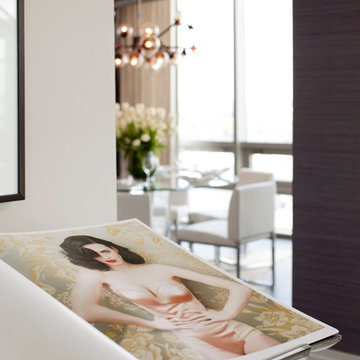
Invited Katy Perry over for dinner in this penthouse model home
Inspiration pour une grande salle à manger ouverte sur le salon design avec un mur violet, parquet en bambou, une cheminée standard, un manteau de cheminée en béton et un sol gris.
Inspiration pour une grande salle à manger ouverte sur le salon design avec un mur violet, parquet en bambou, une cheminée standard, un manteau de cheminée en béton et un sol gris.

Photo by StudioCeja.com
Exemple d'une grande salle à manger ouverte sur la cuisine chic avec parquet en bambou, un mur blanc et aucune cheminée.
Exemple d'une grande salle à manger ouverte sur la cuisine chic avec parquet en bambou, un mur blanc et aucune cheminée.
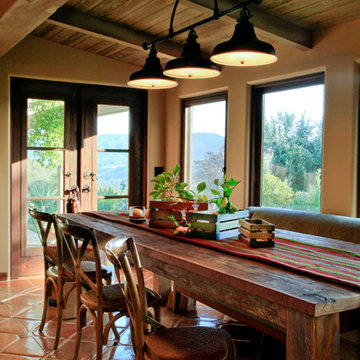
Rustic ranch dining area. Old table with industrial lighting and reclaimed wood plank ceiling for a famous Hollywood producer's weekend rustic home.
The Multiple Ranch and Mountain Homes are shown in this project catalog: from Camarillo horse ranches to Lake Tahoe ski lodges. Featuring rock walls and fireplaces with decorative wrought iron doors, stained wood trusses and hand scraped beams. Rustic designs give a warm lodge feel to these large ski resort homes and cattle ranches. Pine plank or slate and stone flooring with custom old world wrought iron lighting, leather furniture and handmade, scraped wood dining tables give a warmth to the hard use of these homes, some of which are on working farms and orchards. Antique and new custom upholstery, covered in velvet with deep rich tones and hand knotted rugs in the bedrooms give a softness and warmth so comfortable and livable. In the kitchen, range hoods provide beautiful points of interest, from hammered copper, steel, and wood. Unique stone mosaic, custom painted tile and stone backsplash in the kitchen and baths.
designed by Maraya Interior Design. From their beautiful resort town of Ojai, they serve clients in Montecito, Hope Ranch, Malibu, Westlake and Calabasas, across the tri-county areas of Santa Barbara, Ventura and Los Angeles, south to Hidden Hills- north through Solvang and more.
contractor: Tim Droney
photo, architecture and interiors: Maraya Droney,
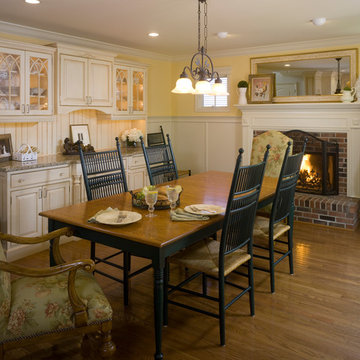
Photo by David Van Scott
Aménagement d'une salle à manger de taille moyenne avec parquet en bambou, une cheminée standard et un sol marron.
Aménagement d'une salle à manger de taille moyenne avec parquet en bambou, une cheminée standard et un sol marron.
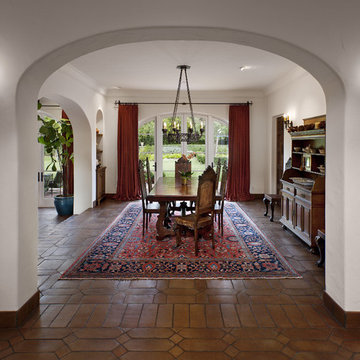
Architect: Don Nulty
Inspiration pour une salle à manger méditerranéenne avec un mur blanc, aucune cheminée et tomettes au sol.
Inspiration pour une salle à manger méditerranéenne avec un mur blanc, aucune cheminée et tomettes au sol.
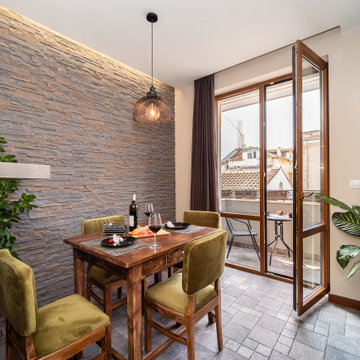
Réalisation d'une petite salle à manger ouverte sur la cuisine urbaine avec un mur beige, tomettes au sol, un sol gris et un mur en parement de brique.
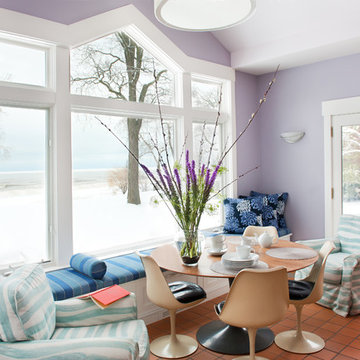
Photo: Petra Ford
Exemple d'une salle à manger tendance avec un mur violet, tomettes au sol, un sol orange et un plafond voûté.
Exemple d'une salle à manger tendance avec un mur violet, tomettes au sol, un sol orange et un plafond voûté.
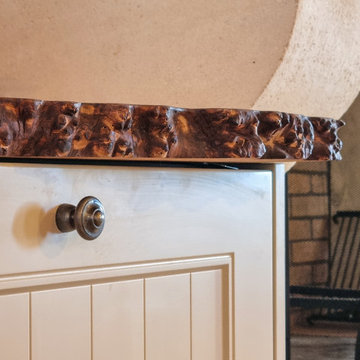
Détail du plan de travail en ormeau galeux massif. La rive du plateau n'a pas été rectifiée révélant ainsi tout le relief de l'aubier.
Exemple d'une salle à manger nature fermée et de taille moyenne avec un mur beige, tomettes au sol, une cheminée standard, un manteau de cheminée en pierre de parement, un sol rouge et poutres apparentes.
Exemple d'une salle à manger nature fermée et de taille moyenne avec un mur beige, tomettes au sol, une cheminée standard, un manteau de cheminée en pierre de parement, un sol rouge et poutres apparentes.
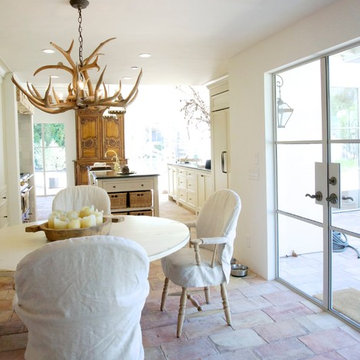
Cette image montre une petite salle à manger ouverte sur le salon rustique avec un mur beige et tomettes au sol.
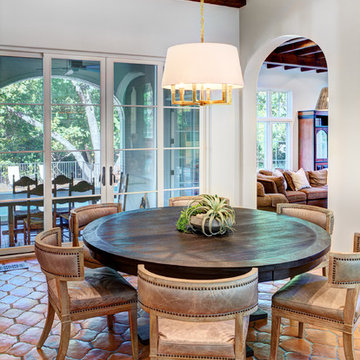
Aaron Dougherty Photo
Aménagement d'une salle à manger ouverte sur la cuisine méditerranéenne de taille moyenne avec un mur blanc et tomettes au sol.
Aménagement d'une salle à manger ouverte sur la cuisine méditerranéenne de taille moyenne avec un mur blanc et tomettes au sol.
Idées déco de salles à manger avec parquet en bambou et tomettes au sol
8