Idées déco de salles à manger avec parquet en bambou et tomettes au sol
Trier par :
Budget
Trier par:Populaires du jour
161 - 180 sur 2 248 photos
1 sur 3
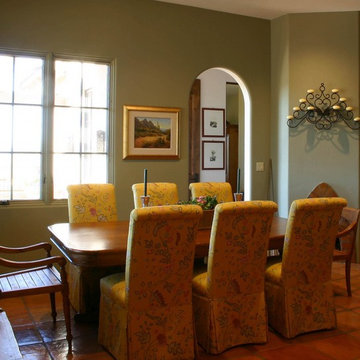
For the avid golfer, this casita is nestled near the Country Club and conveniently neighbors the driving range.
Inspiration pour une grande salle à manger ouverte sur la cuisine sud-ouest américain avec un mur vert et tomettes au sol.
Inspiration pour une grande salle à manger ouverte sur la cuisine sud-ouest américain avec un mur vert et tomettes au sol.
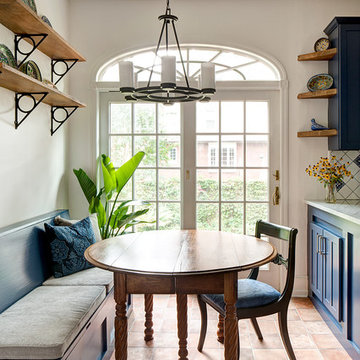
Inspiration pour une petite salle à manger ouverte sur la cuisine méditerranéenne avec un mur blanc, tomettes au sol, aucune cheminée et un sol orange.
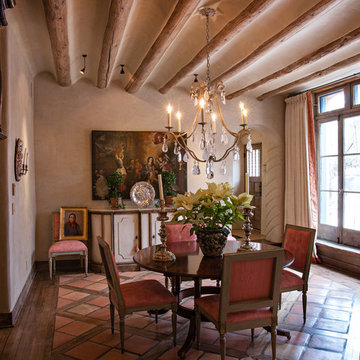
Idées déco pour une salle à manger méditerranéenne fermée et de taille moyenne avec un mur beige, tomettes au sol, aucune cheminée et un sol rouge.
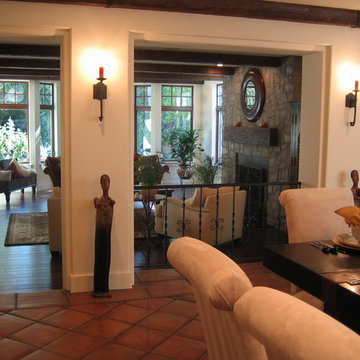
Idée de décoration pour une grande salle à manger méditerranéenne fermée avec un mur blanc, tomettes au sol, une cheminée standard et un manteau de cheminée en pierre.

Exemple d'une salle à manger ouverte sur la cuisine tendance de taille moyenne avec parquet en bambou, un sol marron et un plafond voûté.
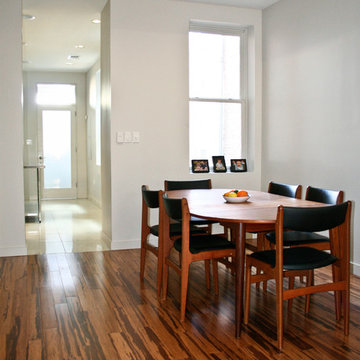
Architectural Credit: R. Michael Cross Design Group
Cette photo montre une petite salle à manger moderne avec parquet en bambou, un mur blanc et aucune cheminée.
Cette photo montre une petite salle à manger moderne avec parquet en bambou, un mur blanc et aucune cheminée.
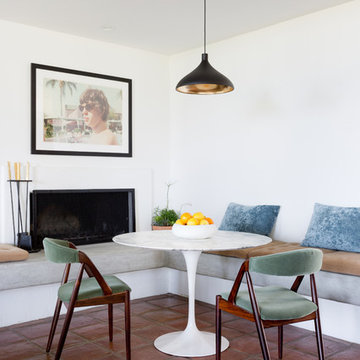
Idée de décoration pour une salle à manger ouverte sur la cuisine vintage avec un mur blanc, tomettes au sol, une cheminée standard et un sol marron.
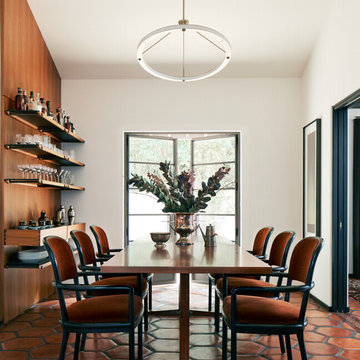
John Merkl
Aménagement d'une salle à manger rétro avec un mur blanc, tomettes au sol et un sol rouge.
Aménagement d'une salle à manger rétro avec un mur blanc, tomettes au sol et un sol rouge.
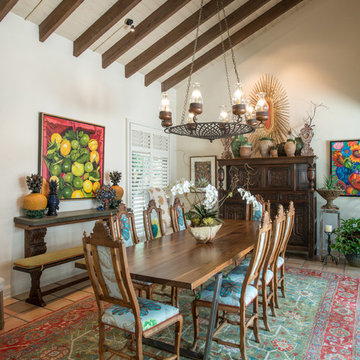
This dining room gains it's spaciousness not just by the size, but by the pitched beam ceiling ending in solid glass doors; looking out onto the entry veranda. The chandelier is an original Isaac Maxwell from the 1960's. The custom table is made from a live edge walnut slab with polished stainless steel legs. This contemporary piece is complimented by ten old Spanish style dining chairs with brightly colored Designers Guild fabric. An 18th century hutch graces the end of the room with an antique eye of God perched on top. A rare antique Persian rug defines the floor space. The art on the walls is part of a vast collection of original art the clients have collected over the years.

Aménagement d'une grande salle à manger scandinave avec un mur gris, parquet en bambou, cheminée suspendue, un manteau de cheminée en métal, un sol marron, un plafond en papier peint et du papier peint.
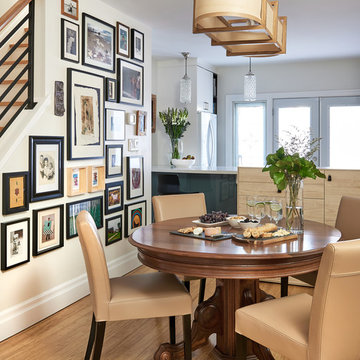
The dining room is warm and inviting featuring light wood tones such as walnut, ash, birch and bamboo.
Photographer: Stephani Buchman
Cette image montre une salle à manger ouverte sur la cuisine traditionnelle de taille moyenne avec parquet en bambou, un mur beige et un sol marron.
Cette image montre une salle à manger ouverte sur la cuisine traditionnelle de taille moyenne avec parquet en bambou, un mur beige et un sol marron.
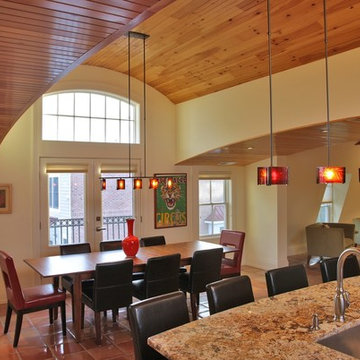
Exemple d'une grande salle à manger ouverte sur le salon chic avec un mur blanc, tomettes au sol et un sol marron.
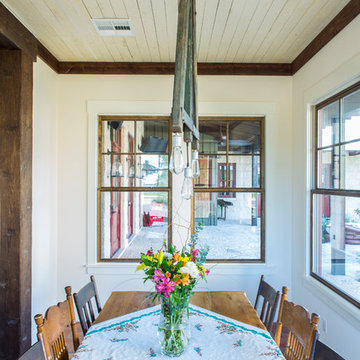
The 3,400 SF, 3 – bedroom, 3 ½ bath main house feels larger than it is because we pulled the kids’ bedroom wing and master suite wing out from the public spaces and connected all three with a TV Den.
Convenient ranch house features include a porte cochere at the side entrance to the mud room, a utility/sewing room near the kitchen, and covered porches that wrap two sides of the pool terrace.
We designed a separate icehouse to showcase the owner’s unique collection of Texas memorabilia. The building includes a guest suite and a comfortable porch overlooking the pool.
The main house and icehouse utilize reclaimed wood siding, brick, stone, tie, tin, and timbers alongside appropriate new materials to add a feeling of age.
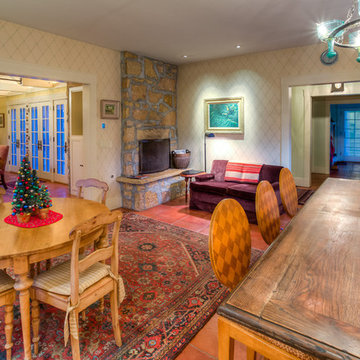
Cette image montre une salle à manger ouverte sur la cuisine rustique de taille moyenne avec un mur beige, tomettes au sol, cheminée suspendue et un manteau de cheminée en pierre.
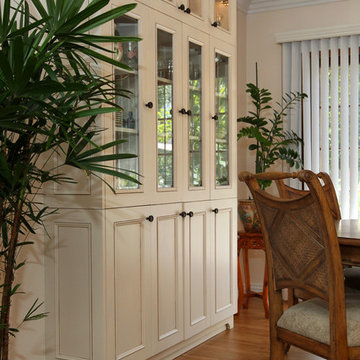
We were honored to be asked by this recently retired aerospace employee and soon to be retired physician’s assistant to design and remodel their kitchen and dining area. Since they love to cook – they felt that it was time for them to get their dream kitchen. They knew that they wanted a traditional style complete with glazed cabinets and oil rubbed bronze hardware. Also important to them were full height cabinets. In order to get them we had to remove the soffits from the ceiling. Also full height is the glass backsplash. To create a kitchen designed for a chef you need a commercial free standing range but you also need a lot of pantry space. There is a dual pull out pantry with wire baskets to ensure that the homeowners can store all of their ingredients. The new floor is a caramel bamboo.
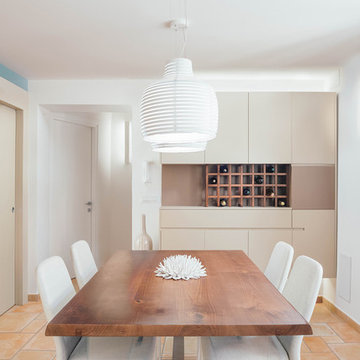
Foto di Gabriele Rivoli
Idées déco pour une grande salle à manger contemporaine avec un mur blanc et tomettes au sol.
Idées déco pour une grande salle à manger contemporaine avec un mur blanc et tomettes au sol.
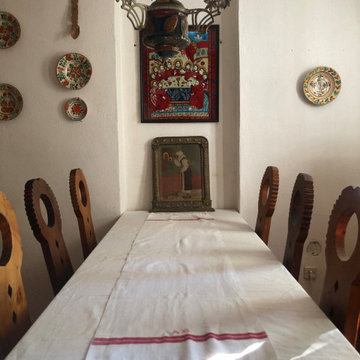
a welcome oasis of greenery and relaxation away from the bustling city life. Built in traditional style with custom built furniture and furnishings, vintage finds and heirlooms and accessorised with items sourced from the local community
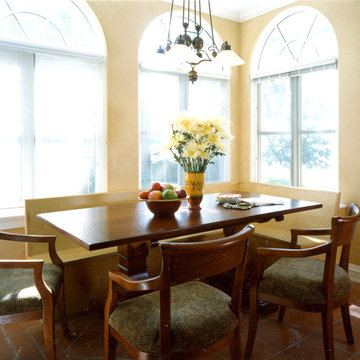
Idées déco pour une petite salle à manger ouverte sur la cuisine méditerranéenne avec un mur jaune, tomettes au sol et aucune cheminée.
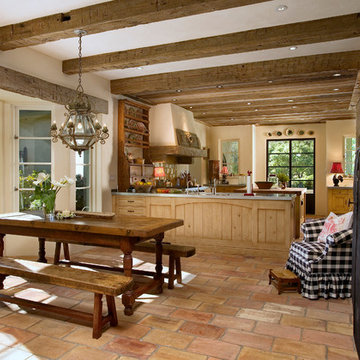
Dining area and kitchen.
Cette image montre une très grande salle à manger ouverte sur la cuisine avec tomettes au sol.
Cette image montre une très grande salle à manger ouverte sur la cuisine avec tomettes au sol.
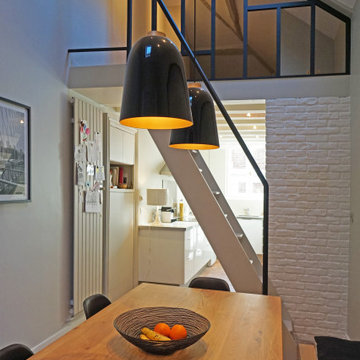
Peinture
Réalisation de mobilier sur mesure
Pose de papiers-peints
Modifications de plomberie et d'électricité
Exemple d'une salle à manger chic fermée et de taille moyenne avec un mur beige, tomettes au sol et aucune cheminée.
Exemple d'une salle à manger chic fermée et de taille moyenne avec un mur beige, tomettes au sol et aucune cheminée.
Idées déco de salles à manger avec parquet en bambou et tomettes au sol
9