Idées déco de salles à manger avec parquet en bambou et un sol en brique
Trier par :
Budget
Trier par:Populaires du jour
161 - 180 sur 1 310 photos
1 sur 3
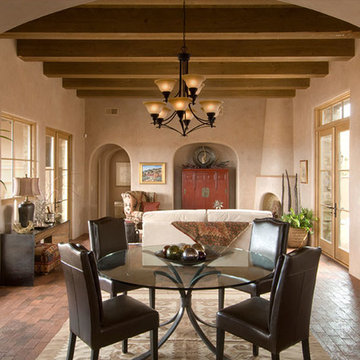
Inspiration pour une salle à manger chalet de taille moyenne avec un sol en brique, aucune cheminée, un mur beige et un sol marron.
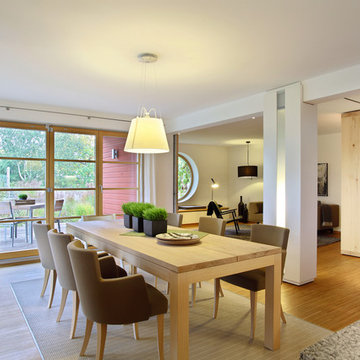
Ein Highlight dieses Hauses ist, dass es einen offenen Wohn-Ess- und Kochbereich gibt, den man nach Bedarf in zwei Räume, Wohnzimmer und Ess- und Kochbereich, durch Schiebetüren, teilen kann.
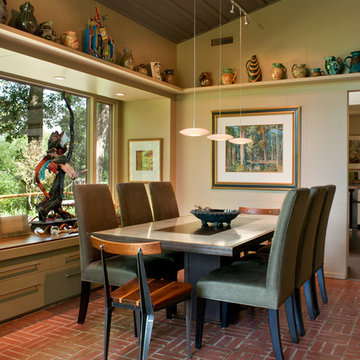
This mid-century mountain modern home was originally designed in the early 1950s. The house has ample windows that provide dramatic views of the adjacent lake and surrounding woods. The current owners wanted to only enhance the home subtly, not alter its original character. The majority of exterior and interior materials were preserved, while the plan was updated with an enhanced kitchen and master suite. Added daylight to the kitchen was provided by the installation of a new operable skylight. New large format porcelain tile and walnut cabinets in the master suite provided a counterpoint to the primarily painted interior with brick floors.
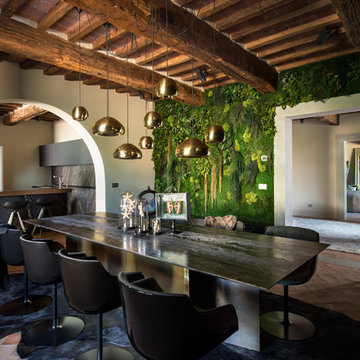
INTERIOR ARCHITECTS
Studio Svetti architecture | Emanuele Svetti
PHOTOGRAPER
Studio fotografico Pagliai | Francesca Pagliai
Réalisation d'une grande salle à manger champêtre fermée avec un mur vert, un sol en brique et un sol rouge.
Réalisation d'une grande salle à manger champêtre fermée avec un mur vert, un sol en brique et un sol rouge.
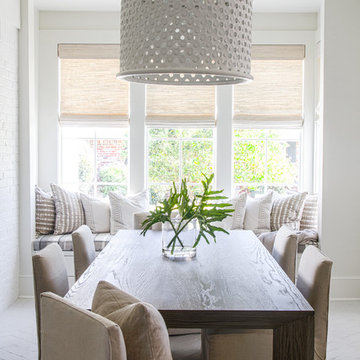
Photo: Nathaniel Ebert
Cette photo montre une salle à manger bord de mer avec un mur blanc, un sol en brique et un sol blanc.
Cette photo montre une salle à manger bord de mer avec un mur blanc, un sol en brique et un sol blanc.
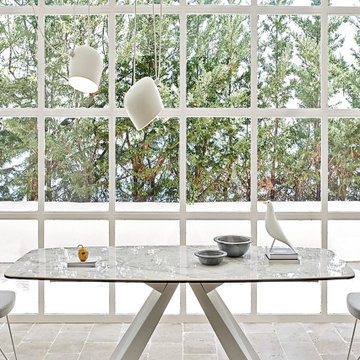
The distinguishing trait of the I Naturali series is soil. A substance which on the one hand recalls all things primordial and on the other the possibility of being plied. As a result, the slab made from the ceramic lends unique value to the settings it clads.
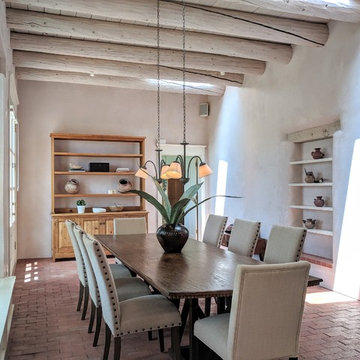
Réalisation d'une salle à manger sud-ouest américain de taille moyenne et fermée avec un mur beige, un sol en brique, un sol marron et aucune cheminée.
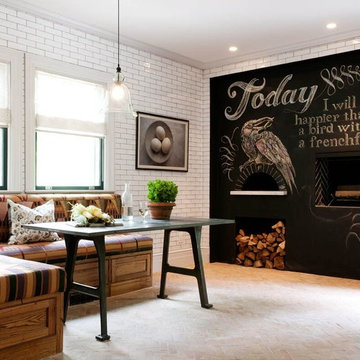
Réalisation d'une grande salle à manger ouverte sur la cuisine tradition avec un mur blanc, un sol en brique, une cheminée standard, un manteau de cheminée en carrelage et un sol marron.
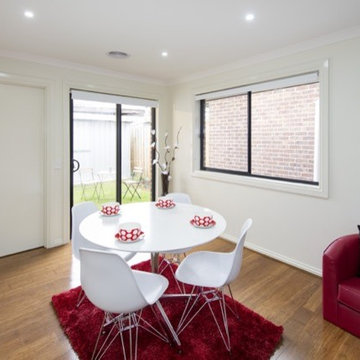
Sarah Mazur
Cette photo montre une petite salle à manger ouverte sur la cuisine tendance avec un mur blanc et parquet en bambou.
Cette photo montre une petite salle à manger ouverte sur la cuisine tendance avec un mur blanc et parquet en bambou.
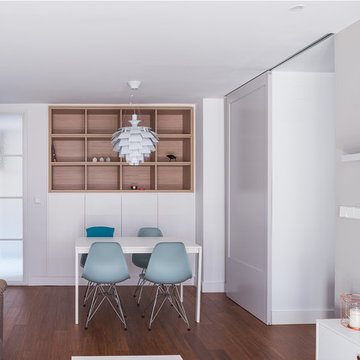
Salón comedor con continuidad espacial con cocina. Aparador-estantería diseñado a medida, junto con la puerta corredera, de suelo a techo, lacada en el mismo gris que la pared.
Proyecto: Hulahome
Fotografía: Javier Bravo
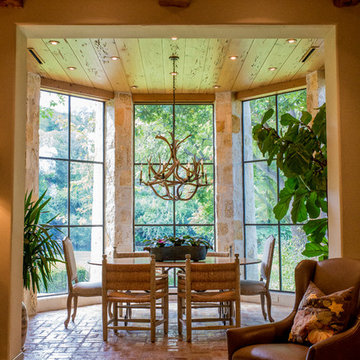
With all of its glazing, the new dining room opens the family room to views of Comal Springs and brings natural light deep into the house.
The floor is waxed brick, and the ceiling is pecky cypress. The stone piers support the second floor sitting porch at the master bedroom.
Photography by Travis Keas
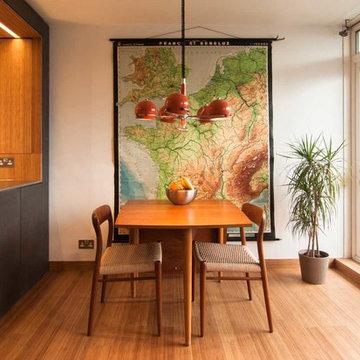
Cette photo montre une petite salle à manger ouverte sur la cuisine tendance avec un mur blanc et parquet en bambou.
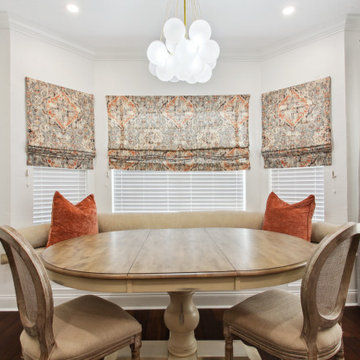
Custom banquet seat roman shades and cushion with storage.
Réalisation d'une salle à manger bohème de taille moyenne avec une banquette d'angle, un mur blanc, parquet en bambou et un sol marron.
Réalisation d'une salle à manger bohème de taille moyenne avec une banquette d'angle, un mur blanc, parquet en bambou et un sol marron.
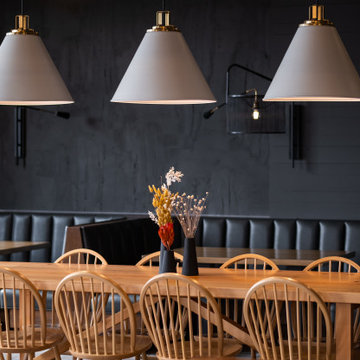
Absolutely stunning dining area featuring our custom tabletops made out of our urban lumber.
Idée de décoration pour une salle à manger ouverte sur la cuisine nordique avec un mur noir, un sol en brique, poutres apparentes et du lambris de bois.
Idée de décoration pour une salle à manger ouverte sur la cuisine nordique avec un mur noir, un sol en brique, poutres apparentes et du lambris de bois.
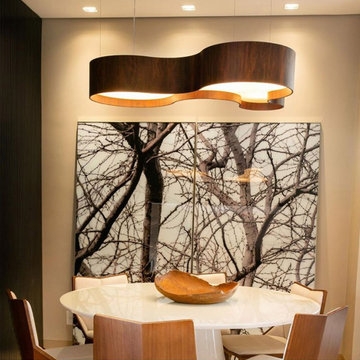
New #contemporary #designs #lights #light #lightdesign #interiordesign #couches #interiordesigner #interior #architecture #mainlinepa #montco #makeitmontco #conshy #balacynwyd #gladwynepa #home #designinspiration #manayunk #flowers #nature #philadelphia #chandelier #pendants #detailslighting #furniture #chairs #vintage
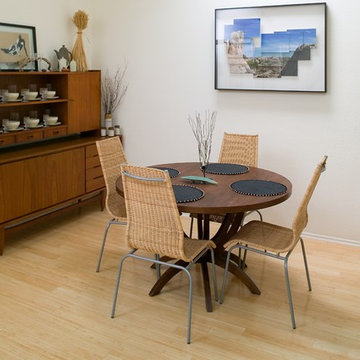
While this dining room may seem minimalistic, the walnut dining table with modern dining chairs create a sophisticated design. The vintage teak buffet is a center piece of the sleek open concept dining room. Bright white walls keep the space feeling clean and crisp.
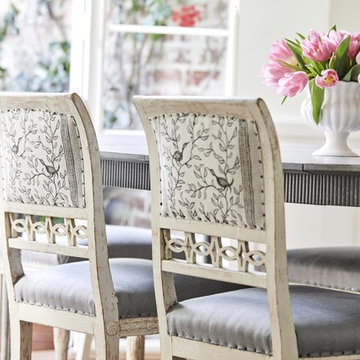
Cette image montre une salle à manger traditionnelle fermée et de taille moyenne avec un mur blanc, parquet en bambou et un sol marron.
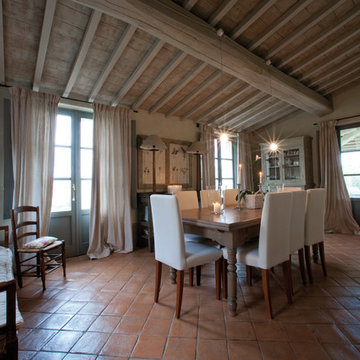
Progettazione Villa in campagna toscana
Inspiration pour une salle à manger rustique fermée et de taille moyenne avec un mur beige et un sol en brique.
Inspiration pour une salle à manger rustique fermée et de taille moyenne avec un mur beige et un sol en brique.
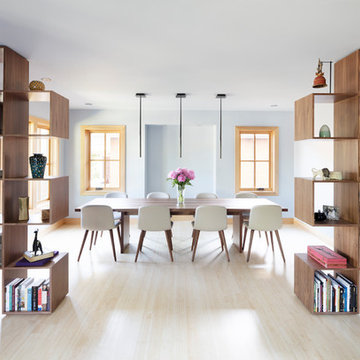
photo: Mark Weinberg
Exemple d'une salle à manger tendance de taille moyenne avec un mur bleu, aucune cheminée, parquet en bambou et un sol beige.
Exemple d'une salle à manger tendance de taille moyenne avec un mur bleu, aucune cheminée, parquet en bambou et un sol beige.
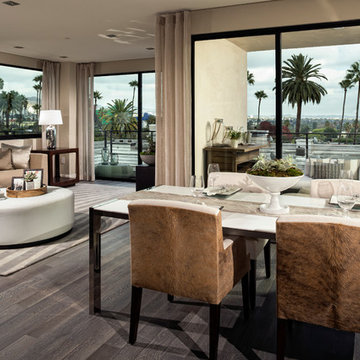
432 Oakhurst Living/Dining Room - Penthouse Unit. Amazing Views.
Inspiration pour une grande salle à manger ouverte sur le salon design avec un mur beige, parquet en bambou et aucune cheminée.
Inspiration pour une grande salle à manger ouverte sur le salon design avec un mur beige, parquet en bambou et aucune cheminée.
Idées déco de salles à manger avec parquet en bambou et un sol en brique
9