Idées déco de salles à manger avec parquet en bambou et un sol en brique
Trier par :
Budget
Trier par:Populaires du jour
101 - 120 sur 1 310 photos
1 sur 3

It has all the features of an award-winning home—a grand estate exquisitely restored to its historic New Mexico Territorial-style beauty, yet with 21st-century amenities and energy efficiency. And, for a Washington, D.C.-based couple who vacationed with their children in Santa Fe for decades, the 6,000-square-foot hilltop home has the added benefit of being the perfect gathering spot for family and friends from both coasts.
Wendy McEahern photography LLC
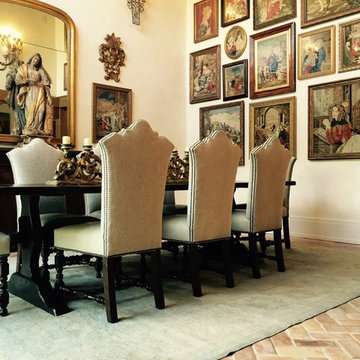
Idée de décoration pour une salle à manger victorienne fermée et de taille moyenne avec un mur blanc, un sol en brique et aucune cheminée.
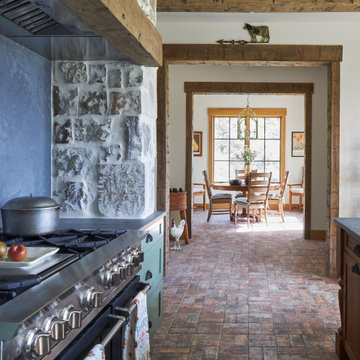
Aménagement d'une salle à manger montagne de taille moyenne avec une banquette d'angle, un mur beige, un sol en brique, un sol marron et poutres apparentes.

Sala da pranzo accanto alla cucina con pareti facciavista
Exemple d'une grande salle à manger ouverte sur le salon méditerranéenne avec un mur jaune, un sol en brique, un sol rouge et un plafond voûté.
Exemple d'une grande salle à manger ouverte sur le salon méditerranéenne avec un mur jaune, un sol en brique, un sol rouge et un plafond voûté.

Exemple d'une salle à manger ouverte sur la cuisine tendance de taille moyenne avec parquet en bambou, un sol marron et un plafond voûté.
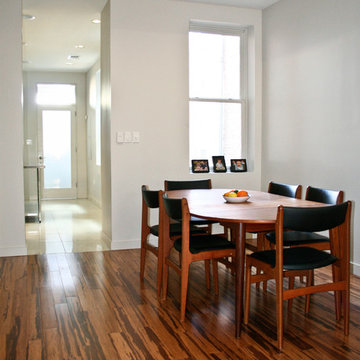
Architectural Credit: R. Michael Cross Design Group
Cette photo montre une petite salle à manger moderne avec parquet en bambou, un mur blanc et aucune cheminée.
Cette photo montre une petite salle à manger moderne avec parquet en bambou, un mur blanc et aucune cheminée.

Aménagement d'une grande salle à manger scandinave avec un mur gris, parquet en bambou, cheminée suspendue, un manteau de cheminée en métal, un sol marron, un plafond en papier peint et du papier peint.
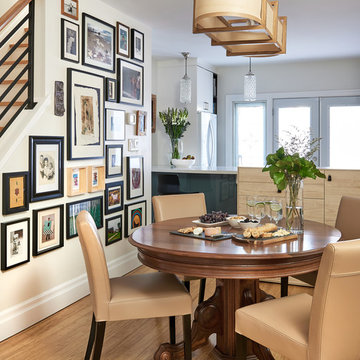
The dining room is warm and inviting featuring light wood tones such as walnut, ash, birch and bamboo.
Photographer: Stephani Buchman
Cette image montre une salle à manger ouverte sur la cuisine traditionnelle de taille moyenne avec parquet en bambou, un mur beige et un sol marron.
Cette image montre une salle à manger ouverte sur la cuisine traditionnelle de taille moyenne avec parquet en bambou, un mur beige et un sol marron.
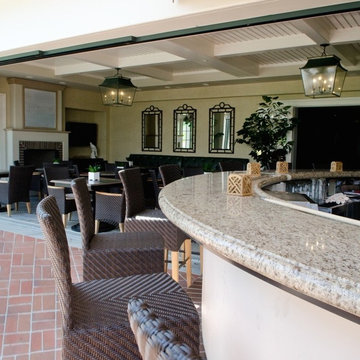
Aménagement d'une très grande salle à manger méditerranéenne fermée avec un mur blanc, une cheminée standard, un manteau de cheminée en brique, un sol en brique et un sol rouge.
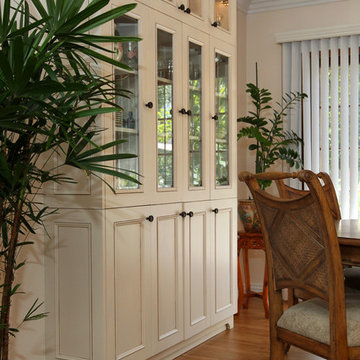
We were honored to be asked by this recently retired aerospace employee and soon to be retired physician’s assistant to design and remodel their kitchen and dining area. Since they love to cook – they felt that it was time for them to get their dream kitchen. They knew that they wanted a traditional style complete with glazed cabinets and oil rubbed bronze hardware. Also important to them were full height cabinets. In order to get them we had to remove the soffits from the ceiling. Also full height is the glass backsplash. To create a kitchen designed for a chef you need a commercial free standing range but you also need a lot of pantry space. There is a dual pull out pantry with wire baskets to ensure that the homeowners can store all of their ingredients. The new floor is a caramel bamboo.
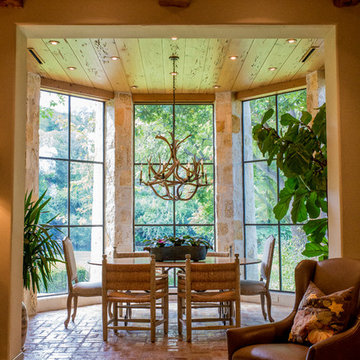
With all of its glazing, the new dining room opens the family room to views of Comal Springs and brings natural light deep into the house.
The floor is waxed brick, and the ceiling is pecky cypress. The stone piers support the second floor sitting porch at the master bedroom.
Photography by Travis Keas
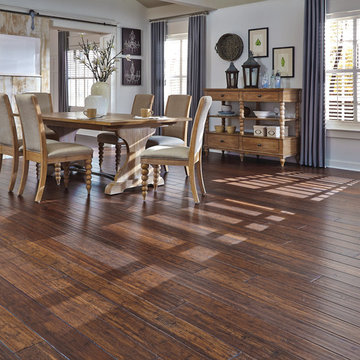
Exemple d'une salle à manger ouverte sur le salon chic de taille moyenne avec un mur beige, parquet en bambou et un sol marron.
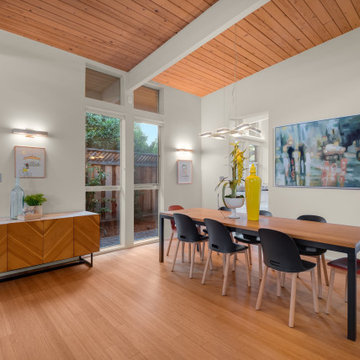
Cette image montre une salle à manger ouverte sur le salon vintage avec parquet en bambou et poutres apparentes.
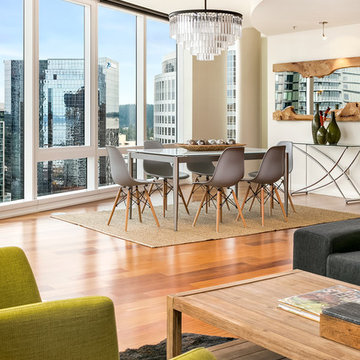
MVB
Idées déco pour une grande salle à manger ouverte sur le salon contemporaine avec un mur blanc, parquet en bambou, une cheminée standard et un manteau de cheminée en pierre.
Idées déco pour une grande salle à manger ouverte sur le salon contemporaine avec un mur blanc, parquet en bambou, une cheminée standard et un manteau de cheminée en pierre.
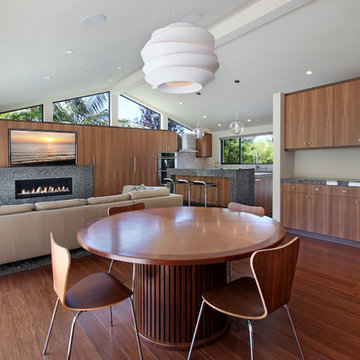
Architecture by Anders Lasater Architects. Interior Design and Landscape Design by Exotica Design Group. Photos by Jeri Koegel.
round dining table, wood dining table, wood dining chairs, white pendant light, pitched ceiling, great room, white ceiling beam, recessed lighting
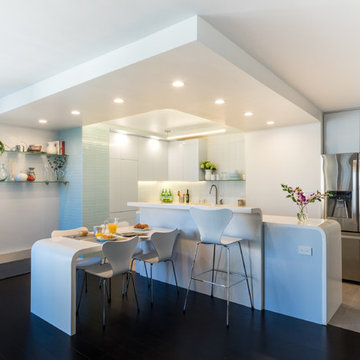
View of the newly opened up kitchen in this upper story apartment. The dark brown bamboo flooring contrasts with the light glossy finishes of the kitchen. Curved corian counters, blue-gray lacquered cabinets, and glass and porcelain tile give the kitchen an ethereal feel.
Photo by Heidi Solander
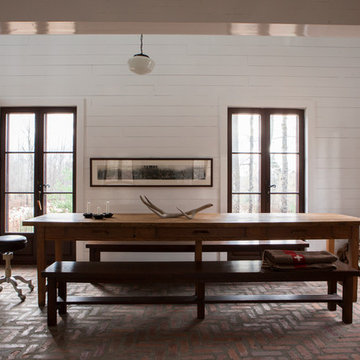
Jean Longpré
Idée de décoration pour une grande salle à manger chalet avec un sol en brique et un mur blanc.
Idée de décoration pour une grande salle à manger chalet avec un sol en brique et un mur blanc.
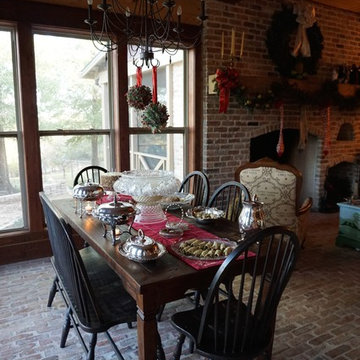
Instead of the usual fare, we chose to have a Christmas lunch buffet. Here you can see our table, and a peek of the fireplace, exquisitely dressed for Christmas.
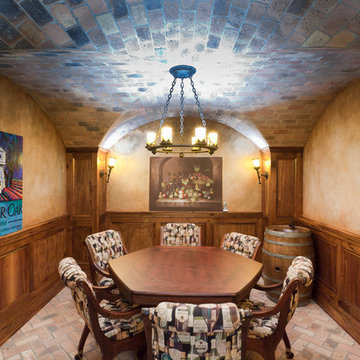
A groin vault ceiling in this tasting room. This ceiling differs from the previous one as the brick on each quadrant runs into a wall, making it easier to construct than the previous.
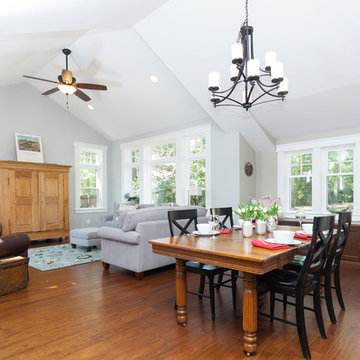
Photos by Chris Zimmer Photography
Exemple d'une salle à manger ouverte sur la cuisine craftsman de taille moyenne avec un mur gris, parquet en bambou et aucune cheminée.
Exemple d'une salle à manger ouverte sur la cuisine craftsman de taille moyenne avec un mur gris, parquet en bambou et aucune cheminée.
Idées déco de salles à manger avec parquet en bambou et un sol en brique
6