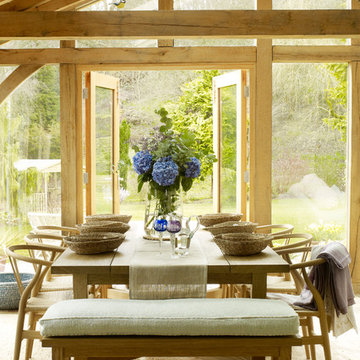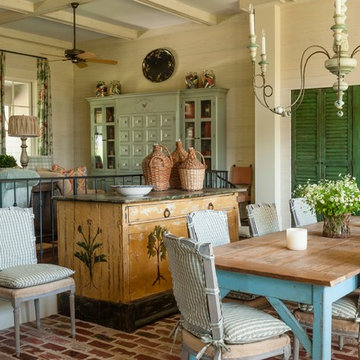Idées déco de salles à manger avec parquet en bambou et un sol en brique
Trier par :
Budget
Trier par:Populaires du jour
41 - 60 sur 1 310 photos
1 sur 3

Paul Dyer Photo
Cette image montre une salle à manger ouverte sur le salon chalet avec parquet en bambou et un sol marron.
Cette image montre une salle à manger ouverte sur le salon chalet avec parquet en bambou et un sol marron.
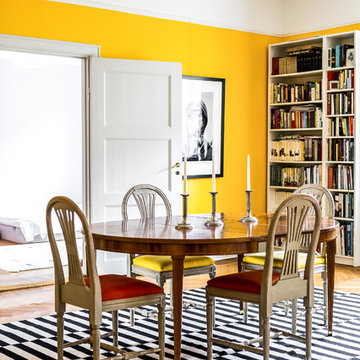
Henrik Nero
Réalisation d'une salle à manger bohème fermée avec un mur jaune et un sol en brique.
Réalisation d'une salle à manger bohème fermée avec un mur jaune et un sol en brique.

Complete overhaul of the common area in this wonderful Arcadia home.
The living room, dining room and kitchen were redone.
The direction was to obtain a contemporary look but to preserve the warmth of a ranch home.
The perfect combination of modern colors such as grays and whites blend and work perfectly together with the abundant amount of wood tones in this design.
The open kitchen is separated from the dining area with a large 10' peninsula with a waterfall finish detail.
Notice the 3 different cabinet colors, the white of the upper cabinets, the Ash gray for the base cabinets and the magnificent olive of the peninsula are proof that you don't have to be afraid of using more than 1 color in your kitchen cabinets.
The kitchen layout includes a secondary sink and a secondary dishwasher! For the busy life style of a modern family.
The fireplace was completely redone with classic materials but in a contemporary layout.
Notice the porcelain slab material on the hearth of the fireplace, the subway tile layout is a modern aligned pattern and the comfortable sitting nook on the side facing the large windows so you can enjoy a good book with a bright view.
The bamboo flooring is continues throughout the house for a combining effect, tying together all the different spaces of the house.
All the finish details and hardware are honed gold finish, gold tones compliment the wooden materials perfectly.

Kolanowski Studio
Inspiration pour une grande salle à manger ouverte sur la cuisine méditerranéenne avec un sol en brique, un mur beige et un sol marron.
Inspiration pour une grande salle à manger ouverte sur la cuisine méditerranéenne avec un sol en brique, un mur beige et un sol marron.
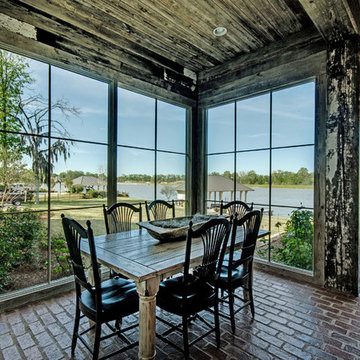
David Donovan
Cette photo montre une salle à manger bord de mer avec un sol en brique.
Cette photo montre une salle à manger bord de mer avec un sol en brique.

The client’s coastal New England roots inspired this Shingle style design for a lakefront lot. With a background in interior design, her ideas strongly influenced the process, presenting both challenge and reward in executing her exact vision. Vintage coastal style grounds a thoroughly modern open floor plan, designed to house a busy family with three active children. A primary focus was the kitchen, and more importantly, the butler’s pantry tucked behind it. Flowing logically from the garage entry and mudroom, and with two access points from the main kitchen, it fulfills the utilitarian functions of storage and prep, leaving the main kitchen free to shine as an integral part of the open living area.
An ARDA for Custom Home Design goes to
Royal Oaks Design
Designer: Kieran Liebl
From: Oakdale, Minnesota
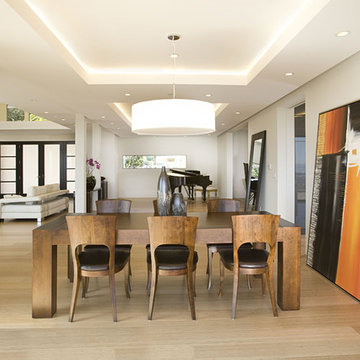
Réalisation d'une salle à manger ouverte sur le salon design avec parquet en bambou.
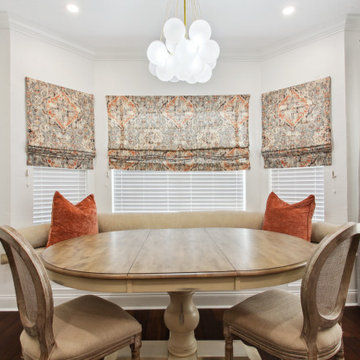
Custom banquet seat roman shades and cushion with storage.
Réalisation d'une salle à manger bohème de taille moyenne avec une banquette d'angle, un mur blanc, parquet en bambou et un sol marron.
Réalisation d'une salle à manger bohème de taille moyenne avec une banquette d'angle, un mur blanc, parquet en bambou et un sol marron.
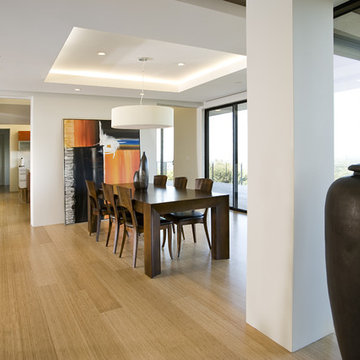
Inspiration pour une salle à manger ouverte sur la cuisine design de taille moyenne avec parquet en bambou et un mur blanc.
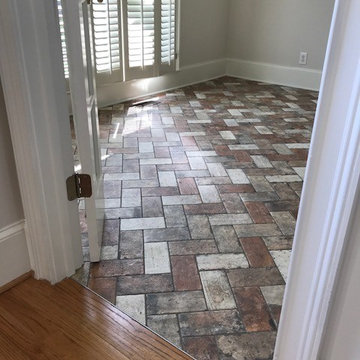
Dining Room utilizing San Francisco Tile
Réalisation d'une grande salle à manger chalet fermée avec un mur gris, un sol en brique, aucune cheminée et un sol multicolore.
Réalisation d'une grande salle à manger chalet fermée avec un mur gris, un sol en brique, aucune cheminée et un sol multicolore.

Charming Old World meets new, open space planning concepts. This Ranch Style home turned English Cottage maintains very traditional detailing and materials on the exterior, but is hiding a more transitional floor plan inside. The 49 foot long Great Room brings together the Kitchen, Family Room, Dining Room, and Living Room into a singular experience on the interior. By turning the Kitchen around the corner, the remaining elements of the Great Room maintain a feeling of formality for the guest and homeowner's experience of the home. A long line of windows affords each space fantastic views of the rear yard.
Nyhus Design Group - Architect
Ross Pushinaitis - Photography
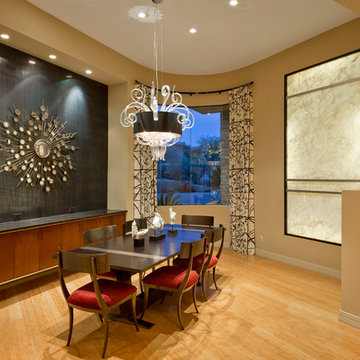
Contemporary Dining Room in Scottsdale, AZ. Jason Roehner Photography, Joseph Jeup, Jeup, Cyan Design, Bernhardt Gustav Chairs, Maxwell Soft Croc Fabric, Kravet, Lee Jofa, Groundworks, Kelly Wearstler,

Opened connection between breakfast nook sitting area and kitchen.
Réalisation d'une petite salle à manger sud-ouest américain avec une banquette d'angle, un mur blanc, un sol en brique, un sol rouge et poutres apparentes.
Réalisation d'une petite salle à manger sud-ouest américain avec une banquette d'angle, un mur blanc, un sol en brique, un sol rouge et poutres apparentes.
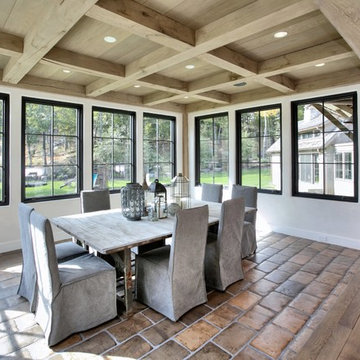
Breakfast nook with antique table and post and beam coffered ceiling.
Cette image montre une salle à manger ouverte sur la cuisine chalet de taille moyenne avec un mur blanc et un sol en brique.
Cette image montre une salle à manger ouverte sur la cuisine chalet de taille moyenne avec un mur blanc et un sol en brique.
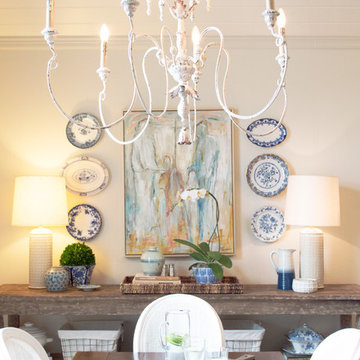
Entre Nous Design
Réalisation d'une salle à manger ouverte sur la cuisine tradition de taille moyenne avec un mur blanc, aucune cheminée, un sol en brique et éclairage.
Réalisation d'une salle à manger ouverte sur la cuisine tradition de taille moyenne avec un mur blanc, aucune cheminée, un sol en brique et éclairage.
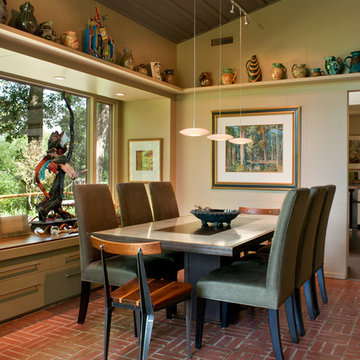
This mid-century mountain modern home was originally designed in the early 1950s. The house has ample windows that provide dramatic views of the adjacent lake and surrounding woods. The current owners wanted to only enhance the home subtly, not alter its original character. The majority of exterior and interior materials were preserved, while the plan was updated with an enhanced kitchen and master suite. Added daylight to the kitchen was provided by the installation of a new operable skylight. New large format porcelain tile and walnut cabinets in the master suite provided a counterpoint to the primarily painted interior with brick floors.

We used 11’ tall steel windows and doors separated by slender stone piers for the exterior walls of this addition. With all of its glazing, the new dining room opens the family room to views of Comal Springs and brings natural light deep into the house.
The floor is waxed brick, and the ceiling is pecky cypress. The stone piers support the second floor sitting porch at the master bedroom.
Photography by Travis Keas
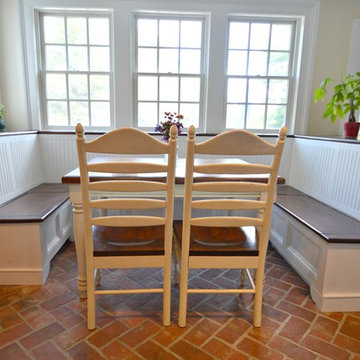
Idée de décoration pour une salle à manger ouverte sur la cuisine champêtre de taille moyenne avec un mur blanc, un sol en brique et un sol rouge.
Idées déco de salles à manger avec parquet en bambou et un sol en brique
3
