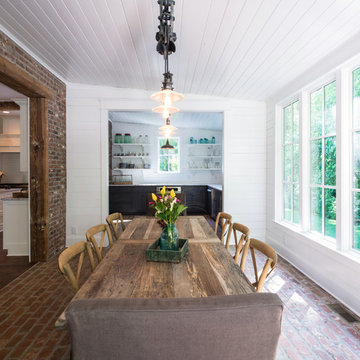Idées déco de salles à manger avec parquet en bambou et un sol en brique
Trier par :
Budget
Trier par:Populaires du jour
61 - 80 sur 1 310 photos
1 sur 3
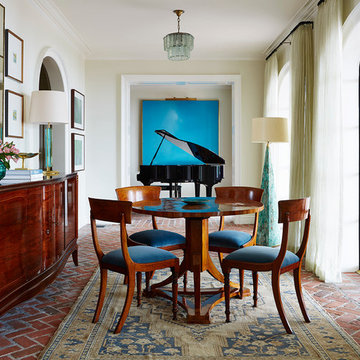
Lucas Allen
Cette image montre une salle à manger traditionnelle avec un mur blanc, un sol en brique et éclairage.
Cette image montre une salle à manger traditionnelle avec un mur blanc, un sol en brique et éclairage.
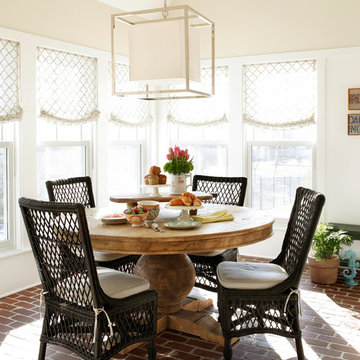
Tom Grimes
Idée de décoration pour une salle à manger tradition avec un sol en brique et un mur beige.
Idée de décoration pour une salle à manger tradition avec un sol en brique et un mur beige.
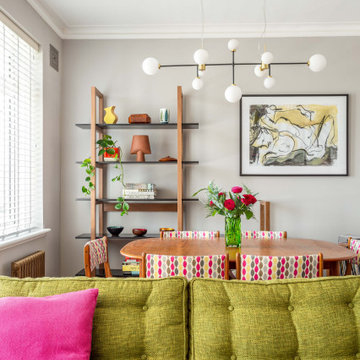
Mid century table and chairs with teak shelving, modern chandelier and vintage art works
Exemple d'une salle à manger ouverte sur le salon éclectique de taille moyenne avec un mur gris, parquet en bambou et un sol marron.
Exemple d'une salle à manger ouverte sur le salon éclectique de taille moyenne avec un mur gris, parquet en bambou et un sol marron.
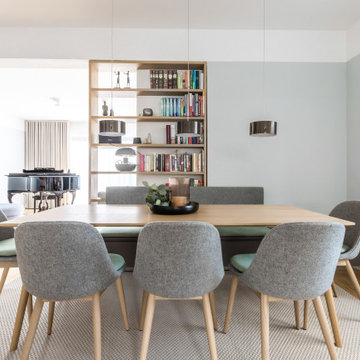
Cette photo montre une grande salle à manger scandinave avec un mur gris, parquet en bambou, cheminée suspendue, un manteau de cheminée en métal, un sol marron, un plafond en papier peint et du papier peint.

Exemple d'une salle à manger bord de mer avec une banquette d'angle, un mur blanc, un sol en brique, un sol rouge, un plafond en lambris de bois, un plafond voûté et du lambris de bois.

Complete overhaul of the common area in this wonderful Arcadia home.
The living room, dining room and kitchen were redone.
The direction was to obtain a contemporary look but to preserve the warmth of a ranch home.
The perfect combination of modern colors such as grays and whites blend and work perfectly together with the abundant amount of wood tones in this design.
The open kitchen is separated from the dining area with a large 10' peninsula with a waterfall finish detail.
Notice the 3 different cabinet colors, the white of the upper cabinets, the Ash gray for the base cabinets and the magnificent olive of the peninsula are proof that you don't have to be afraid of using more than 1 color in your kitchen cabinets.
The kitchen layout includes a secondary sink and a secondary dishwasher! For the busy life style of a modern family.
The fireplace was completely redone with classic materials but in a contemporary layout.
Notice the porcelain slab material on the hearth of the fireplace, the subway tile layout is a modern aligned pattern and the comfortable sitting nook on the side facing the large windows so you can enjoy a good book with a bright view.
The bamboo flooring is continues throughout the house for a combining effect, tying together all the different spaces of the house.
All the finish details and hardware are honed gold finish, gold tones compliment the wooden materials perfectly.
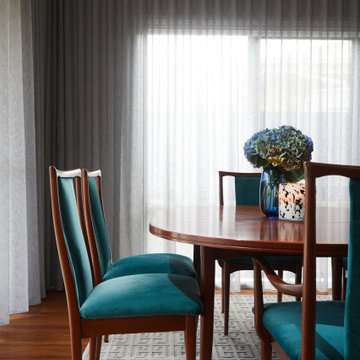
My client reupholstered her original mid-century dining suite which sits beautifully in the newly renovated apartment. S fold drapery with curved corner track adds a softness to the space.
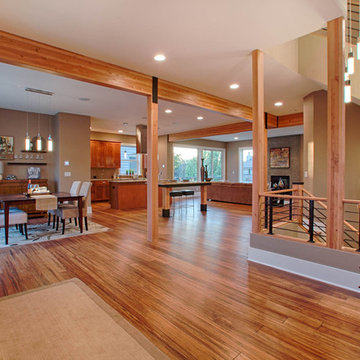
This unique contemporary home was designed with a focus around entertaining and flexible space. The open concept with an industrial eclecticness creates intrigue on multiple levels. The interior has many elements and mixed materials likening it to the exterior. The master bedroom suite offers a large bathroom with a floating vanity. Our Signature Stair System is a focal point you won't want to miss.
Photo Credit: Layne Freedle
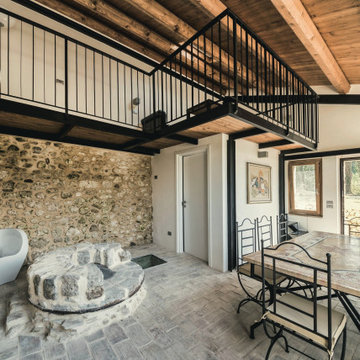
Exemple d'une grande salle à manger méditerranéenne avec un mur blanc, un sol en brique et un sol gris.
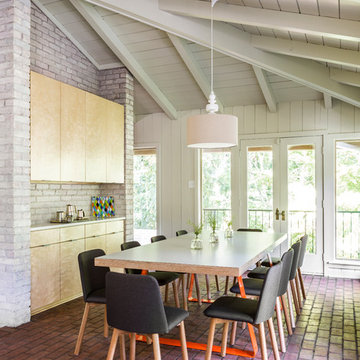
Designed by Taggart Design Group. Photographed by Rett Peek.
Exemple d'une salle à manger tendance fermée avec un mur blanc et un sol en brique.
Exemple d'une salle à manger tendance fermée avec un mur blanc et un sol en brique.
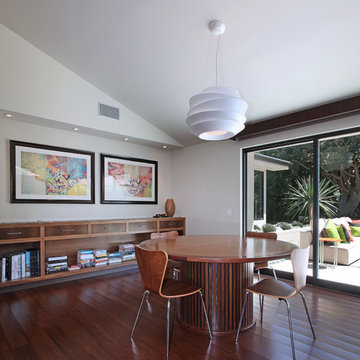
Architecture by Anders Lasater Architects. Interior Design and Landscape Design by Exotica Design Group. Photos by Jeri Koegel.
Cette photo montre une salle à manger ouverte sur le salon rétro avec parquet en bambou.
Cette photo montre une salle à manger ouverte sur le salon rétro avec parquet en bambou.

Photo by StudioCeja.com
Exemple d'une grande salle à manger ouverte sur la cuisine chic avec parquet en bambou, un mur blanc et aucune cheminée.
Exemple d'une grande salle à manger ouverte sur la cuisine chic avec parquet en bambou, un mur blanc et aucune cheminée.
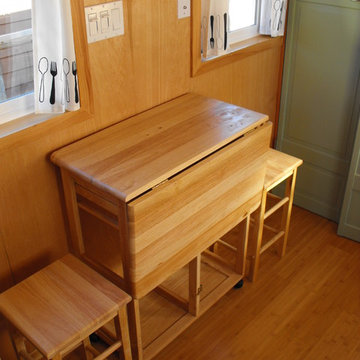
Idée de décoration pour une petite salle à manger ouverte sur la cuisine tradition avec un mur marron, parquet en bambou et aucune cheminée.
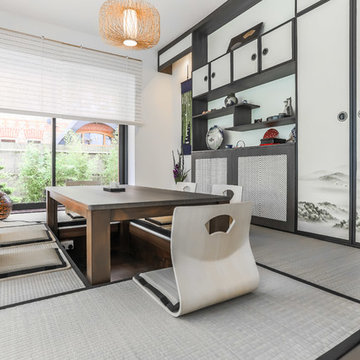
Cette image montre une salle à manger asiatique fermée et de taille moyenne avec un mur blanc, un sol gris et parquet en bambou.
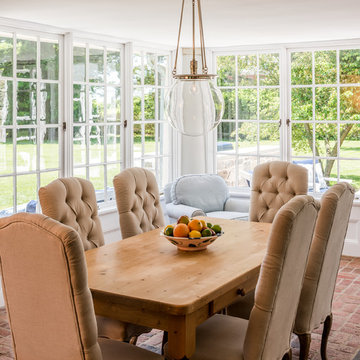
Angle Eye Photography
Aménagement d'une salle à manger ouverte sur la cuisine classique de taille moyenne avec un mur beige, un sol en brique et aucune cheminée.
Aménagement d'une salle à manger ouverte sur la cuisine classique de taille moyenne avec un mur beige, un sol en brique et aucune cheminée.
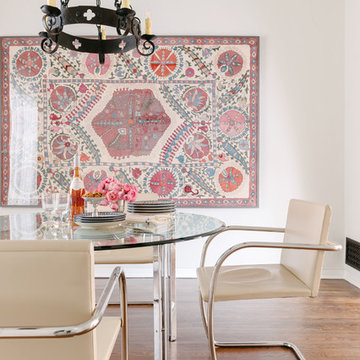
Réalisation d'une salle à manger ouverte sur le salon tradition avec un mur blanc, parquet en bambou et un sol marron.
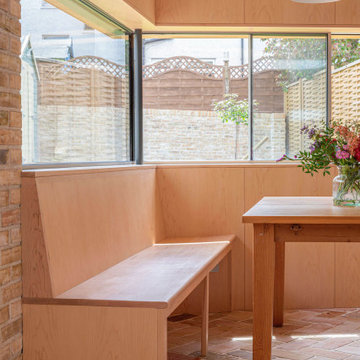
Brick, wood and light beams create a calming, design-driven space in this Bristol kitchen extension.
In the existing space, the painted cabinets make use of the tall ceilings with an understated backdrop for the open-plan lounge area. In the newly extended area, the wood veneered cabinets are paired with a floating shelf to keep the wall free for the sunlight to beam through. The island mimics the shape of the extension which was designed to ensure that this south-facing build stayed cool in the sunshine. Towards the back, bespoke wood panelling frames the windows along with a banquette seating to break up the bricks and create a dining area for this growing family.
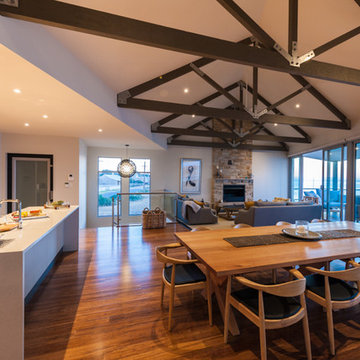
The upstairs living area features raftered ceilings and a wood burning fireplace constructed of local stone. This beach house is for year-round enjoyment.
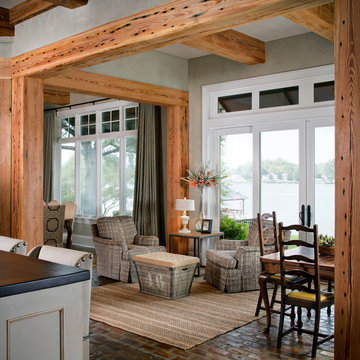
Chipper Hatter
Inspiration pour une grande salle à manger ouverte sur la cuisine traditionnelle avec un mur gris, un sol en brique et aucune cheminée.
Inspiration pour une grande salle à manger ouverte sur la cuisine traditionnelle avec un mur gris, un sol en brique et aucune cheminée.
Idées déco de salles à manger avec parquet en bambou et un sol en brique
4
