Idées déco de salles à manger avec parquet en bambou et un sol en brique
Trier par :
Budget
Trier par:Populaires du jour
121 - 140 sur 1 310 photos
1 sur 3
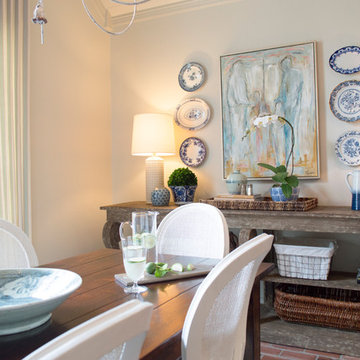
Entre Nous Design
Cette image montre une salle à manger ouverte sur la cuisine traditionnelle de taille moyenne avec un mur blanc, un sol en brique, aucune cheminée et éclairage.
Cette image montre une salle à manger ouverte sur la cuisine traditionnelle de taille moyenne avec un mur blanc, un sol en brique, aucune cheminée et éclairage.
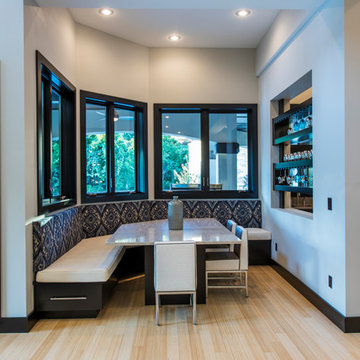
Cette image montre une salle à manger ouverte sur la cuisine minimaliste de taille moyenne avec un mur gris et parquet en bambou.
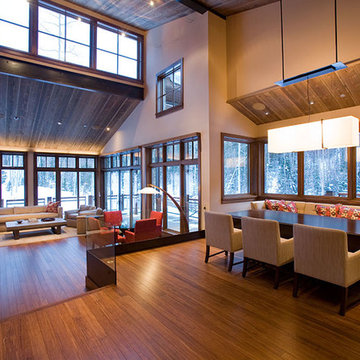
Color: Synergy-Solid-Strand-Bamboo-Java
Cette image montre une très grande salle à manger ouverte sur le salon urbaine avec un mur blanc, parquet en bambou et aucune cheminée.
Cette image montre une très grande salle à manger ouverte sur le salon urbaine avec un mur blanc, parquet en bambou et aucune cheminée.
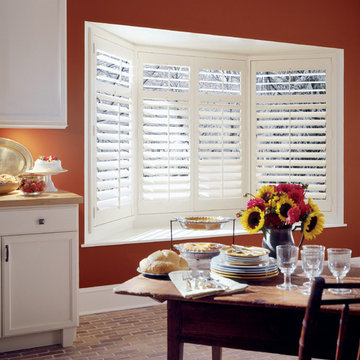
Photo by Hunter Douglas
Idées déco pour une salle à manger ouverte sur la cuisine classique de taille moyenne avec un mur rouge, un sol en brique et aucune cheminée.
Idées déco pour une salle à manger ouverte sur la cuisine classique de taille moyenne avec un mur rouge, un sol en brique et aucune cheminée.
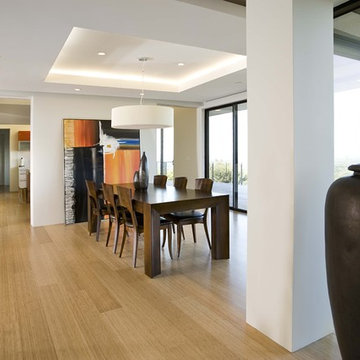
Exemple d'une salle à manger ouverte sur le salon tendance avec parquet en bambou.
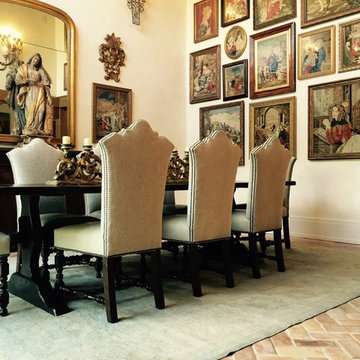
Idée de décoration pour une salle à manger victorienne fermée et de taille moyenne avec un mur blanc, un sol en brique et aucune cheminée.
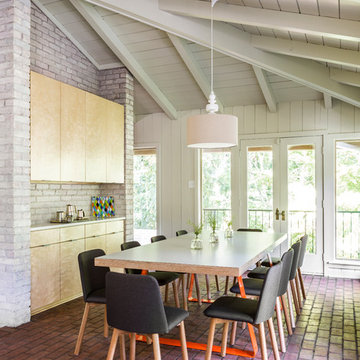
Designed by Taggart Design Group. Photographed by Rett Peek.
Exemple d'une salle à manger tendance fermée avec un mur blanc et un sol en brique.
Exemple d'une salle à manger tendance fermée avec un mur blanc et un sol en brique.
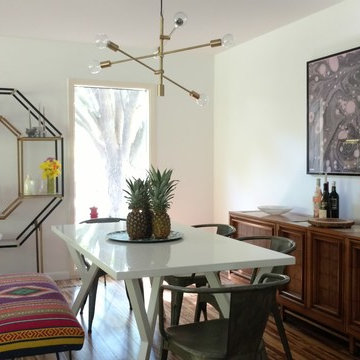
This was previously a sitting room, we did little work in here, other than adding a light to hang a chandelier.
Réalisation d'une salle à manger vintage avec un mur blanc et parquet en bambou.
Réalisation d'une salle à manger vintage avec un mur blanc et parquet en bambou.
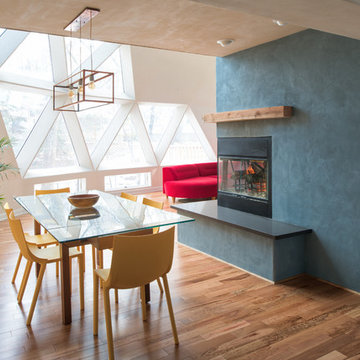
Inspiration pour une très grande salle à manger ouverte sur le salon design avec un mur bleu, parquet en bambou et un manteau de cheminée en métal.

Complete overhaul of the common area in this wonderful Arcadia home.
The living room, dining room and kitchen were redone.
The direction was to obtain a contemporary look but to preserve the warmth of a ranch home.
The perfect combination of modern colors such as grays and whites blend and work perfectly together with the abundant amount of wood tones in this design.
The open kitchen is separated from the dining area with a large 10' peninsula with a waterfall finish detail.
Notice the 3 different cabinet colors, the white of the upper cabinets, the Ash gray for the base cabinets and the magnificent olive of the peninsula are proof that you don't have to be afraid of using more than 1 color in your kitchen cabinets.
The kitchen layout includes a secondary sink and a secondary dishwasher! For the busy life style of a modern family.
The fireplace was completely redone with classic materials but in a contemporary layout.
Notice the porcelain slab material on the hearth of the fireplace, the subway tile layout is a modern aligned pattern and the comfortable sitting nook on the side facing the large windows so you can enjoy a good book with a bright view.
The bamboo flooring is continues throughout the house for a combining effect, tying together all the different spaces of the house.
All the finish details and hardware are honed gold finish, gold tones compliment the wooden materials perfectly.
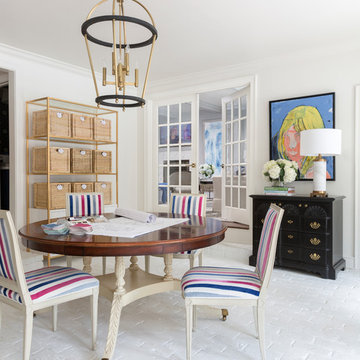
Aménagement d'une salle à manger classique fermée avec un sol en brique, un mur blanc et un sol blanc.
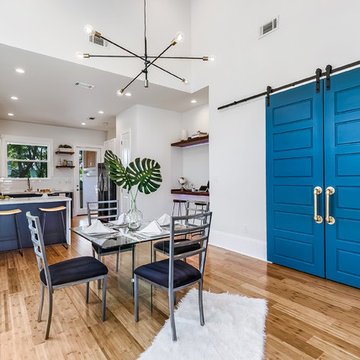
Exemple d'une salle à manger ouverte sur le salon rétro de taille moyenne avec un mur gris, parquet en bambou, aucune cheminée et un sol marron.
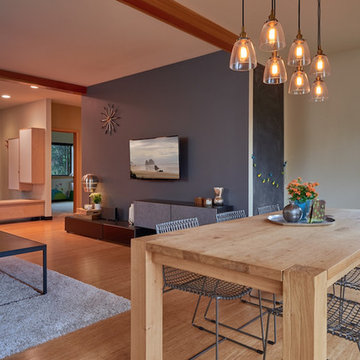
NW Architectural Photography
Réalisation d'une salle à manger ouverte sur le salon minimaliste de taille moyenne avec parquet en bambou, un mur beige et aucune cheminée.
Réalisation d'une salle à manger ouverte sur le salon minimaliste de taille moyenne avec parquet en bambou, un mur beige et aucune cheminée.
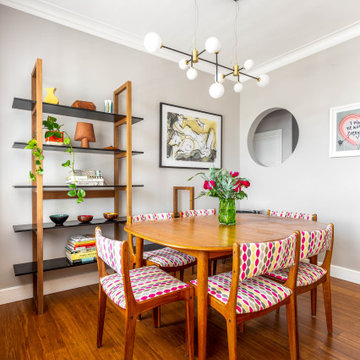
Mid century table and chairs with teak shelving, modern chandelier and vintage art works
Réalisation d'une salle à manger ouverte sur le salon bohème de taille moyenne avec un mur gris, parquet en bambou et un sol marron.
Réalisation d'une salle à manger ouverte sur le salon bohème de taille moyenne avec un mur gris, parquet en bambou et un sol marron.
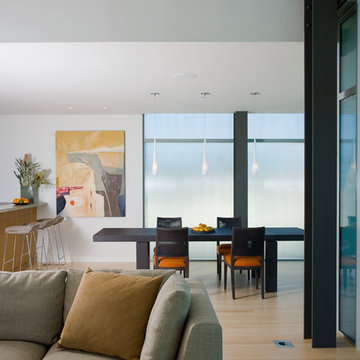
Dining room from living room.
Photo: Russell Abraham
Idée de décoration pour une salle à manger ouverte sur le salon minimaliste de taille moyenne avec un mur blanc et parquet en bambou.
Idée de décoration pour une salle à manger ouverte sur le salon minimaliste de taille moyenne avec un mur blanc et parquet en bambou.
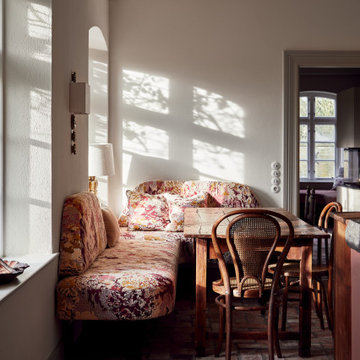
Aménagement d'une petite salle à manger ouverte sur le salon éclectique avec un mur blanc, un sol en brique, un sol rouge et poutres apparentes.
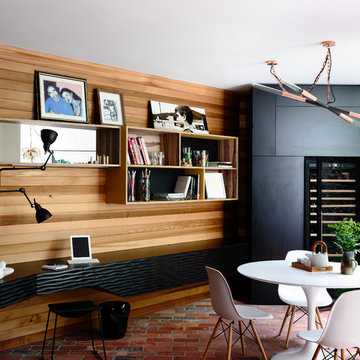
Derek Swalwell
Inspiration pour une salle à manger ouverte sur la cuisine bohème de taille moyenne avec un mur noir et un sol en brique.
Inspiration pour une salle à manger ouverte sur la cuisine bohème de taille moyenne avec un mur noir et un sol en brique.
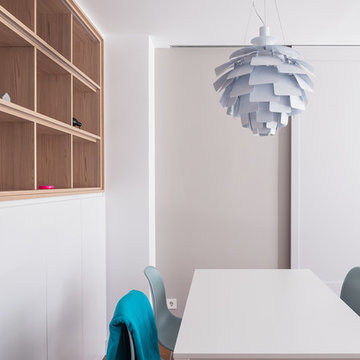
Salón comedor con continuidad espacial con cocina. Aparador-estantería diseñado a medida, junto con la puerta corredera, de suelo a techo, lacada en el mismo gris que la pared.
Proyecto: Hulahome
Fotografía: Javier Bravo
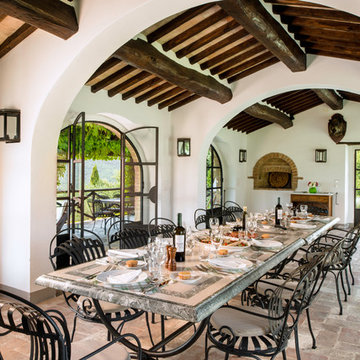
Henry William Woide Godfrey / Woide Angle Photography
Exemple d'une salle à manger méditerranéenne avec un mur blanc et un sol en brique.
Exemple d'une salle à manger méditerranéenne avec un mur blanc et un sol en brique.
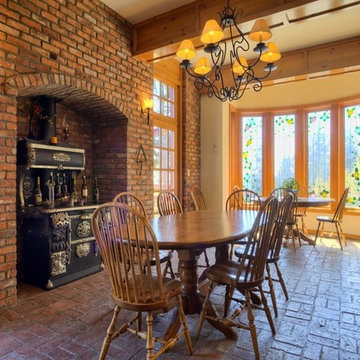
Idée de décoration pour une grande salle à manger ouverte sur la cuisine chalet avec un mur beige, un sol en brique, un poêle à bois et un manteau de cheminée en brique.
Idées déco de salles à manger avec parquet en bambou et un sol en brique
7