Idées déco de salles à manger avec parquet foncé et sol en béton ciré
Trier par :
Budget
Trier par:Populaires du jour
61 - 80 sur 55 369 photos
1 sur 3

To connect to the adjoining Living Room, the Dining area employs a similar palette of darker surfaces and finishes, chosen to create an effect that is highly evocative of past centuries, linking new and old with a poetic approach.
The dark grey concrete floor is a paired with traditional but luxurious Tadelakt Moroccan plaster, chose for its uneven and natural texture as well as beautiful earthy hues.
The supporting structure is exposed and painted in a deep red hue to suggest the different functional areas and create a unique interior which is then reflected on the exterior of the extension.
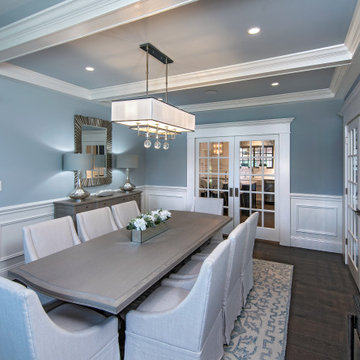
Light blue and white transitional dining room with ceiling beams and wainscoting
Aménagement d'une salle à manger classique de taille moyenne avec un mur bleu, un plafond à caissons et parquet foncé.
Aménagement d'une salle à manger classique de taille moyenne avec un mur bleu, un plafond à caissons et parquet foncé.
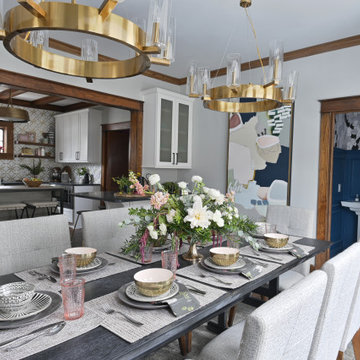
Cette photo montre une salle à manger ouverte sur le salon craftsman avec un mur gris, parquet foncé, aucune cheminée et un sol marron.
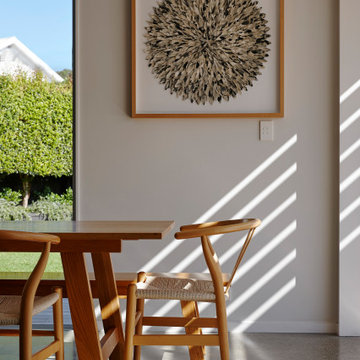
Cette photo montre une salle à manger ouverte sur la cuisine tendance de taille moyenne avec un mur blanc, sol en béton ciré et un sol gris.
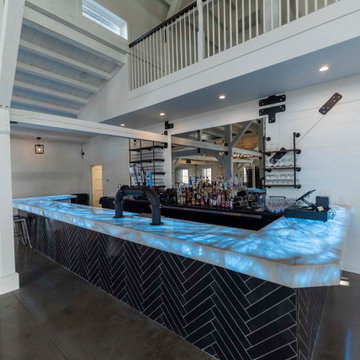
Post and beam wedding venue great room with bar
Cette photo montre une très grande salle à manger ouverte sur le salon montagne avec un mur blanc, sol en béton ciré, un sol gris et poutres apparentes.
Cette photo montre une très grande salle à manger ouverte sur le salon montagne avec un mur blanc, sol en béton ciré, un sol gris et poutres apparentes.
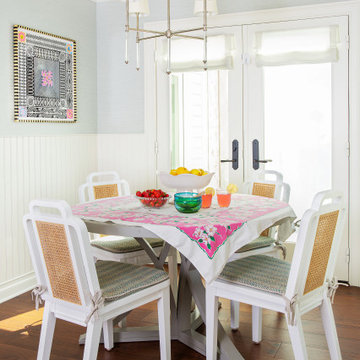
Réalisation d'une petite salle à manger ouverte sur la cuisine tradition avec parquet foncé et un sol marron.
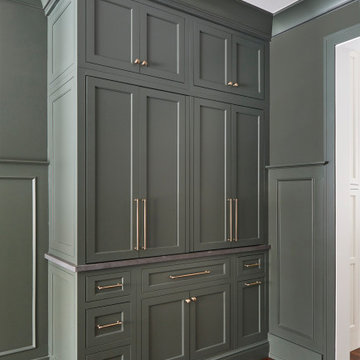
Beautiful Dining Room with wainscot paneling, dry bar, and larder with pocketing doors.
Cette photo montre une grande salle à manger nature fermée avec un mur vert, parquet foncé, aucune cheminée, un sol marron et boiseries.
Cette photo montre une grande salle à manger nature fermée avec un mur vert, parquet foncé, aucune cheminée, un sol marron et boiseries.
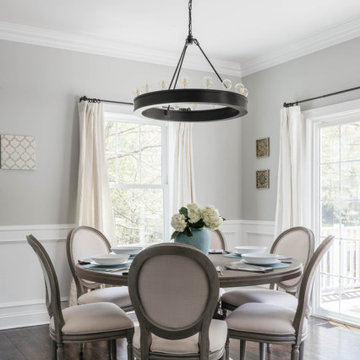
Cette image montre une salle à manger traditionnelle avec un mur gris, parquet foncé, aucune cheminée, un sol marron et boiseries.
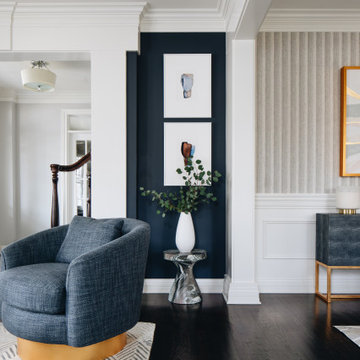
Exemple d'une salle à manger chic fermée et de taille moyenne avec un mur gris, parquet foncé, un sol marron et du papier peint.
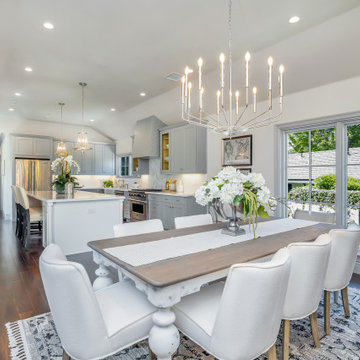
Réalisation d'une salle à manger ouverte sur la cuisine tradition avec un mur blanc, parquet foncé et un sol marron.
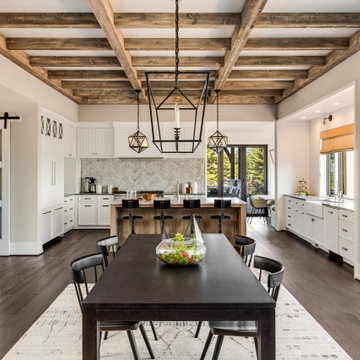
Cette photo montre une salle à manger ouverte sur le salon nature avec un mur beige, parquet foncé, un sol marron et poutres apparentes.

Cette photo montre une salle à manger ouverte sur le salon nature avec un mur blanc, parquet foncé, un sol marron, un plafond voûté et du lambris de bois.

Spacious nook with built in buffet cabinets and under-counter refrigerator. Beautiful white beams with tongue and groove details.
Idée de décoration pour une salle à manger marine de taille moyenne avec une banquette d'angle, un mur beige, parquet foncé, une cheminée standard, un manteau de cheminée en pierre, un sol beige et poutres apparentes.
Idée de décoration pour une salle à manger marine de taille moyenne avec une banquette d'angle, un mur beige, parquet foncé, une cheminée standard, un manteau de cheminée en pierre, un sol beige et poutres apparentes.

We fully furnished this open concept Dining Room with an asymmetrical wood and iron base table by Taracea at its center. It is surrounded by comfortable and care-free stain resistant fabric seat dining chairs. Above the table is a custom onyx chandelier commissioned by the architect Lake Flato.
We helped find the original fine artwork for our client to complete this modern space and add the bold colors this homeowner was seeking as the pop to this neutral toned room. This large original art is created by Tess Muth, San Antonio, TX.
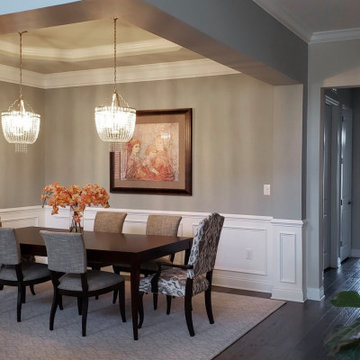
Here we have a little bit of fun with the head chairs and use an unexpected fabric. Because there's only a little pattern at the heads of the table, it allows us to pair other patterns together in the adjoining rooms.

We remodeled this 5,400-square foot, 3-story home on ’s Second Street to give it a more current feel, with cleaner lines and textures. The result is more and less Old World Europe, which is exactly what we were going for. We worked with much of the client’s existing furniture, which has a southern flavor, compliments of its former South Carolina home. This was an additional challenge, because we had to integrate a variety of influences in an intentional and cohesive way.
We painted nearly every surface white in the 5-bed, 6-bath home, and added light-colored window treatments, which brightened and opened the space. Additionally, we replaced all the light fixtures for a more integrated aesthetic. Well-selected accessories help pull the space together, infusing a consistent sense of peace and comfort.

Galitzin Creative
New York, NY 10003
Exemple d'une très grande salle à manger ouverte sur le salon tendance avec un mur blanc, parquet foncé et un sol noir.
Exemple d'une très grande salle à manger ouverte sur le salon tendance avec un mur blanc, parquet foncé et un sol noir.
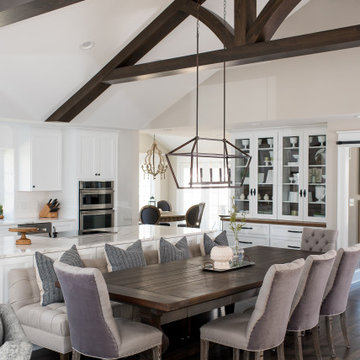
Our Indianapolis design studio designed a gut renovation of this home which opened up the floorplan and radically changed the functioning of the footprint. It features an array of patterned wallpaper, tiles, and floors complemented with a fresh palette, and statement lights.
Photographer - Sarah Shields
---
Project completed by Wendy Langston's Everything Home interior design firm, which serves Carmel, Zionsville, Fishers, Westfield, Noblesville, and Indianapolis.
For more about Everything Home, click here: https://everythinghomedesigns.com/
To learn more about this project, click here:
https://everythinghomedesigns.com/portfolio/country-estate-transformation/
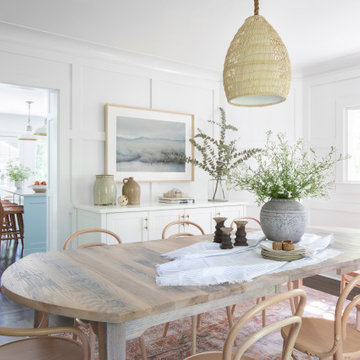
Inspiration pour une salle à manger marine avec un mur blanc, parquet foncé, un sol marron et du lambris.
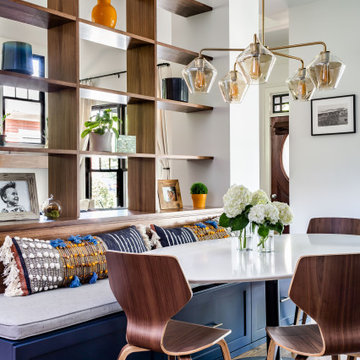
©Jeff Herr Photography, Inc.
Aménagement d'une petite salle à manger ouverte sur le salon classique avec un mur blanc, parquet foncé, aucune cheminée et un sol marron.
Aménagement d'une petite salle à manger ouverte sur le salon classique avec un mur blanc, parquet foncé, aucune cheminée et un sol marron.
Idées déco de salles à manger avec parquet foncé et sol en béton ciré
4