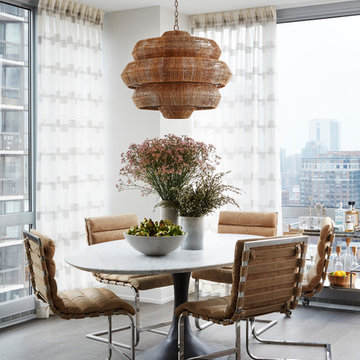Idées déco de salles à manger avec parquet foncé et sol en béton ciré
Trier par :
Budget
Trier par:Populaires du jour
141 - 160 sur 55 369 photos
1 sur 3
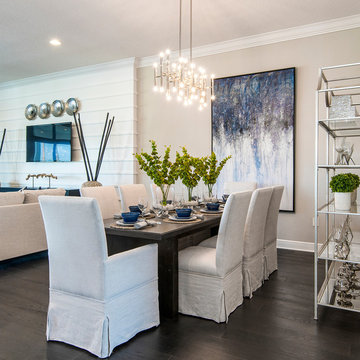
The open great room, which includes the oversize kitchen and dedicated dining area, is a cozy blend of ocean blues, sandy beiges and oyster whites.
Réalisation d'une salle à manger marine avec un mur beige, parquet foncé, un sol marron et éclairage.
Réalisation d'une salle à manger marine avec un mur beige, parquet foncé, un sol marron et éclairage.
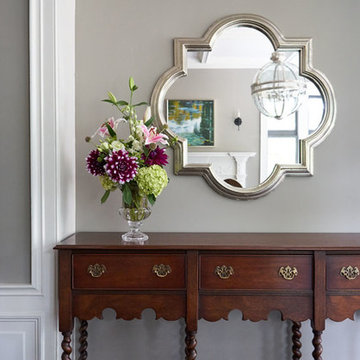
Inspiration pour une salle à manger traditionnelle fermée et de taille moyenne avec un mur gris, parquet foncé, un manteau de cheminée en carrelage, une cheminée standard et un sol marron.
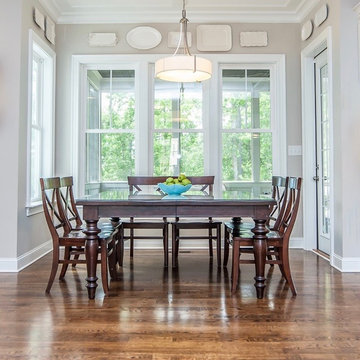
Home Staging is all about showcasing the strength of the house by editing items that would draw attention away from these fixed assets. The hardwoods, view, and moldings take center stage in this photo. The homeowner's timeless plate collection and "shot of happy" turquoise bowl of apples add just enough color to add a homey touch. Who wouldn't want to have breakfast in this lovely setting?
Photo by Charles Dickens Photography
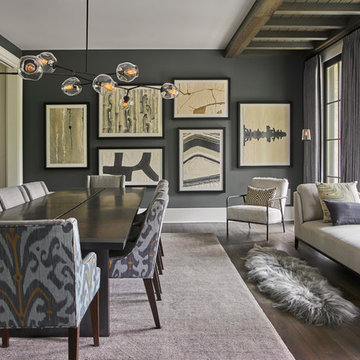
Interior Design - Elizabeth Krueger Design
Photos - Mike Schwartz
Idées déco pour une salle à manger classique avec un mur gris, parquet foncé et un sol marron.
Idées déco pour une salle à manger classique avec un mur gris, parquet foncé et un sol marron.
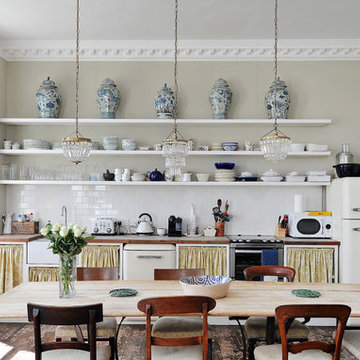
Pete Helme Photography
Exemple d'une salle à manger chic fermée et de taille moyenne avec un mur gris, parquet foncé et un sol marron.
Exemple d'une salle à manger chic fermée et de taille moyenne avec un mur gris, parquet foncé et un sol marron.
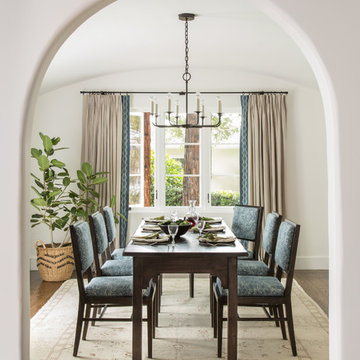
Photo- Lisa Romerein
Exemple d'une salle à manger méditerranéenne fermée avec un mur blanc, parquet foncé et un sol marron.
Exemple d'une salle à manger méditerranéenne fermée avec un mur blanc, parquet foncé et un sol marron.

Our homeowners approached us for design help shortly after purchasing a fixer upper. They wanted to redesign the home into an open concept plan. Their goal was something that would serve multiple functions: allow them to entertain small groups while accommodating their two small children not only now but into the future as they grow up and have social lives of their own. They wanted the kitchen opened up to the living room to create a Great Room. The living room was also in need of an update including the bulky, existing brick fireplace. They were interested in an aesthetic that would have a mid-century flair with a modern layout. We added built-in cabinetry on either side of the fireplace mimicking the wood and stain color true to the era. The adjacent Family Room, needed minor updates to carry the mid-century flavor throughout.
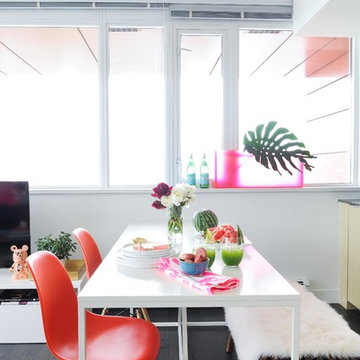
Acting as a blank canvas, this compact Yaletown condo and its gutsy homeowners welcomed our kaleidoscopic creative vision and gave us free reign to funk up their otherwise drab pad. Colorless Ikea sofas and blank walls were traded for ultra luxe, Palm-Springs-inspired statement pieces. Wallpaper, painted pattern and foil treatments were used to give each of the tight spaces more 'larger-than-life' personality. In a city surrounded yearly with grey, rain-filled clouds and towers of glass, the overarching goal for the home was building upon a foundation of fun! In curating the home's collection of eccentric art and accessories, nothing was off limits. Each piece was handpicked from up-and-coming artists' online shops, local boutiques and galleries. The custom velvet, feather-filled sectional and its many pillows was used to make the space as much for lounging as it is for looking. Since completion, the globe-trotting duo have continued to add to their newly designed abode - both true converts to the notion that sometimes more is definitely more.
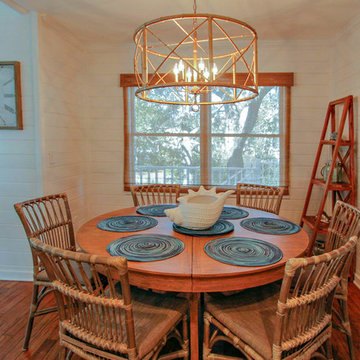
When our clients come to us with a tight schedule and budget, we know exactly what to do. With a team full of trained Interior Designers like Mary Ann, home projects can move quickly with the perfect selections for your space and style. That’s exactly what happened recently when a remote homeowner from New York contacted Mary Ann and Aiden Fabrics for design help. She purchased a home in Wild Dunes, and within two weeks the plan was finalized with indoor and outdoor furniture, fabrics, rugs, window treatments and wall paint. Mary Ann was able to get everything installed in time for the spring renting season, which is a must in this area. The client’s main goal was to work with durable, washable fabrics, and she also wanted to stay within her budget. Mary Ann chose a sofa with Tempotest outdoor fabric. Her client smartly chose ‘cordless’ woven shades to avoid issues with small children. The end result is a beautiful space for many families to enjoy on the Isle of Palms!
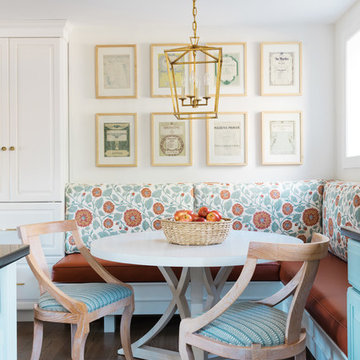
Photo: Joyelle West
Idées déco pour une salle à manger ouverte sur la cuisine classique de taille moyenne avec un mur blanc, parquet foncé, aucune cheminée et un sol marron.
Idées déco pour une salle à manger ouverte sur la cuisine classique de taille moyenne avec un mur blanc, parquet foncé, aucune cheminée et un sol marron.
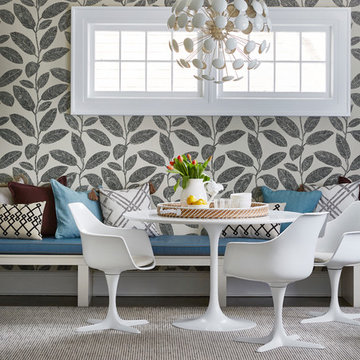
Réalisation d'une salle à manger tradition fermée et de taille moyenne avec un mur multicolore, parquet foncé, aucune cheminée et un sol marron.
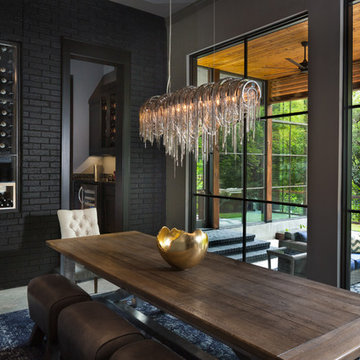
Jenn Baker
Cette photo montre une grande salle à manger tendance avec un mur gris et sol en béton ciré.
Cette photo montre une grande salle à manger tendance avec un mur gris et sol en béton ciré.
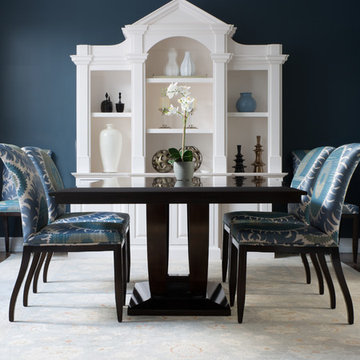
Suzanne Scott
Idée de décoration pour une salle à manger ouverte sur le salon tradition de taille moyenne avec un mur bleu, parquet foncé et un sol marron.
Idée de décoration pour une salle à manger ouverte sur le salon tradition de taille moyenne avec un mur bleu, parquet foncé et un sol marron.
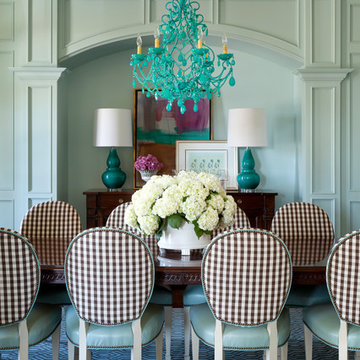
Wall paint is Sherwin Williams Tidewater, dining chairs and host chairs are Hickory Chair, chandelier is from Canopy Designs, art is Jane Booth. Nancy Nolan
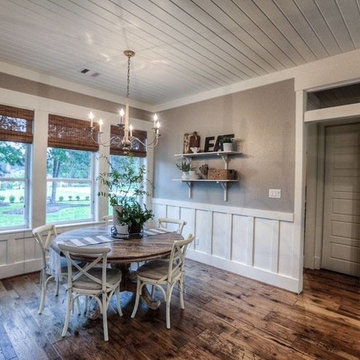
Idée de décoration pour une salle à manger ouverte sur la cuisine champêtre de taille moyenne avec un mur gris, parquet foncé, aucune cheminée et un sol marron.
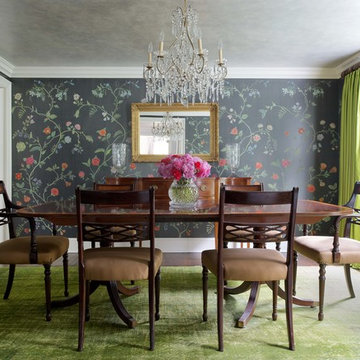
Idées déco pour une grande salle à manger classique fermée avec un mur gris, parquet foncé, aucune cheminée et un sol marron.

The Dining Area open to the kitchen/great room. A wall of built-ins house a coffee bar and storage.
Idée de décoration pour une grande salle à manger champêtre avec un mur blanc et parquet foncé.
Idée de décoration pour une grande salle à manger champêtre avec un mur blanc et parquet foncé.

Open concept dining area! The hanging fire place makes the space feel cozy and inviting but still keeping with the clean lines!
Cette image montre une salle à manger ouverte sur le salon design avec un mur gris, sol en béton ciré et cheminée suspendue.
Cette image montre une salle à manger ouverte sur le salon design avec un mur gris, sol en béton ciré et cheminée suspendue.
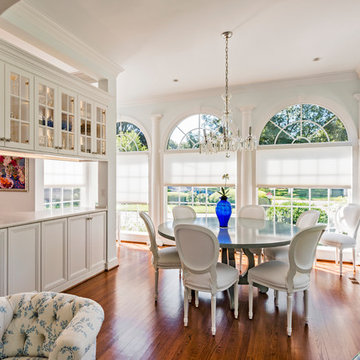
Inspiration pour une salle à manger ouverte sur le salon traditionnelle de taille moyenne avec un mur vert, parquet foncé et aucune cheminée.
Idées déco de salles à manger avec parquet foncé et sol en béton ciré
8
