Idées déco de salles à manger avec parquet foncé
Trier par :
Budget
Trier par:Populaires du jour
201 - 220 sur 3 488 photos
1 sur 3
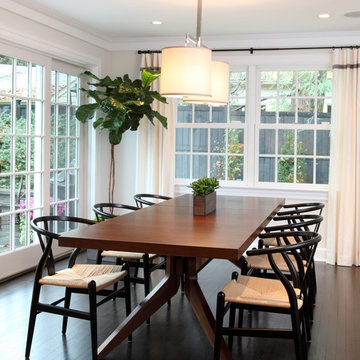
Flooded with light, the casual open dining area adjacent to the new kitchen was designed to easily extend into the outdoor patio area in the warmer months. Tom Grimes Photography
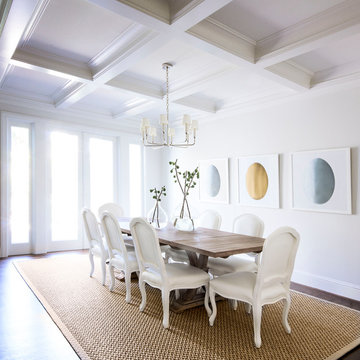
Helynn Ospina Photography
Aménagement d'une grande salle à manger classique fermée avec un mur blanc et parquet foncé.
Aménagement d'une grande salle à manger classique fermée avec un mur blanc et parquet foncé.
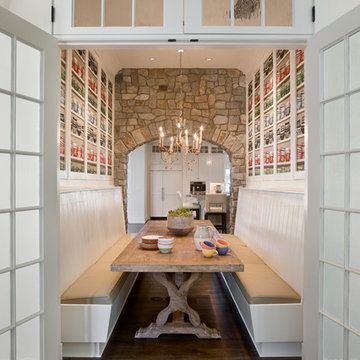
Amazing booth room with bench seating. rustic table, stone arched wall open both to kitchen and library. patio style door full glass. Zoltan Construction, Roger Wade Photography
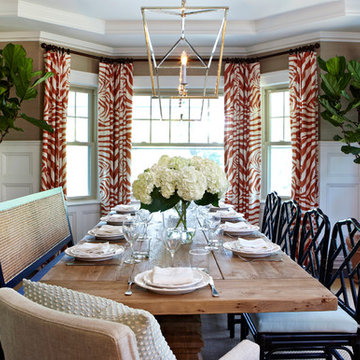
Photography by Jacob Snavely
Réalisation d'une grande salle à manger tradition fermée avec mur métallisé, parquet foncé et aucune cheminée.
Réalisation d'une grande salle à manger tradition fermée avec mur métallisé, parquet foncé et aucune cheminée.
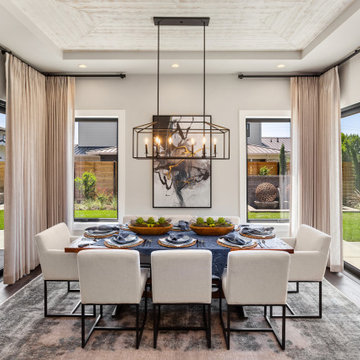
Cette photo montre une grande salle à manger ouverte sur la cuisine nature avec un mur gris, parquet foncé et un sol marron.
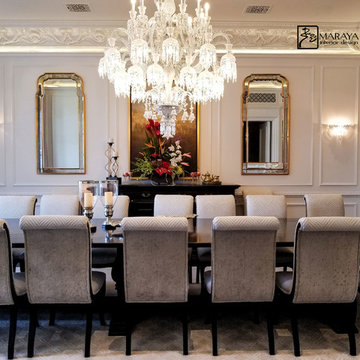
Large dining table in a black and white traditional home. Baccarat lighting over extra long table, black traditional credenzas.
White, gold and almost black are used in this very large, traditional remodel of an original Landry Group Home, filled with contemporary furniture, modern art and decor. White painted moldings on walls and ceilings, combined with black stained wide plank wood flooring. Very grand spaces, including living room, family room, dining room and music room feature hand knotted rugs in modern light grey, gold and black free form styles. All large rooms, including the master suite, feature white painted fireplace surrounds in carved moldings. Music room is stunning in black venetian plaster and carved white details on the ceiling with burgandy velvet upholstered chairs and a burgandy accented Baccarat Crystal chandelier. All lighting throughout the home, including the stairwell and extra large dining room hold Baccarat lighting fixtures. Master suite is composed of his and her baths, a sitting room divided from the master bedroom by beautiful carved white doors. Guest house shows arched white french doors, ornate gold mirror, and carved crown moldings. All the spaces are comfortable and cozy with warm, soft textures throughout. Project Location: Lake Sherwood, Westlake, California. Project designed by Maraya Interior Design. From their beautiful resort town of Ojai, they serve clients in Montecito, Hope Ranch, Malibu and Calabasas, across the tri-county area of Santa Barbara, Ventura and Los Angeles, south to Hidden Hills.
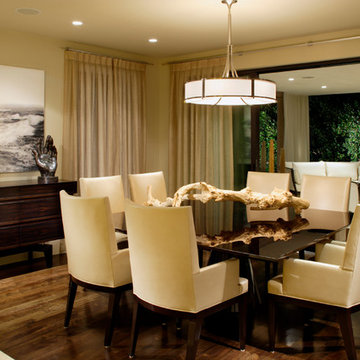
Contemporary Diningroom
Idées déco pour une grande salle à manger ouverte sur le salon contemporaine avec un mur beige et parquet foncé.
Idées déco pour une grande salle à manger ouverte sur le salon contemporaine avec un mur beige et parquet foncé.
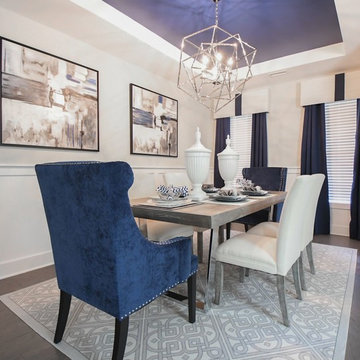
Small dining area featuring a modern chrome chandelier and blue accents
Idées déco pour une salle à manger ouverte sur la cuisine moderne de taille moyenne avec un mur gris, parquet foncé et un sol marron.
Idées déco pour une salle à manger ouverte sur la cuisine moderne de taille moyenne avec un mur gris, parquet foncé et un sol marron.
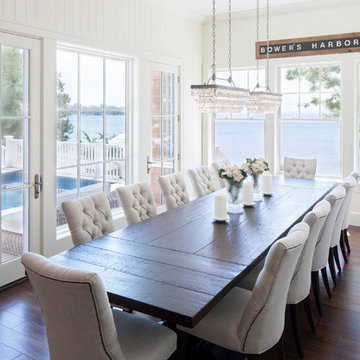
Party of 12? No problem with this gorgeous reclaimed wood style farmhouse dining table from RH paired with a slightly more formal tufted dining chair.
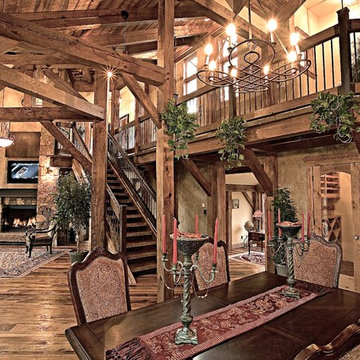
A unique Mining Themed Home Designed and Built by Trilogy Partners in Breckenridge Colorado on the Breckenridge Golf Course. This home was the grand prize winner of the 2008 Summit County Parade of Homes winning every major award. Also featured in Forbes Magazine. 5 Bedrooms 6 baths 5500 square feet with a three car garage. All exterior finishes are of reclaimed barn wood. Authentic timber frame structure. Interior by Trilogy Partners, additional interiors by Interiors by Design
Michael Rath, John Rath, Clay Schwarck Photography
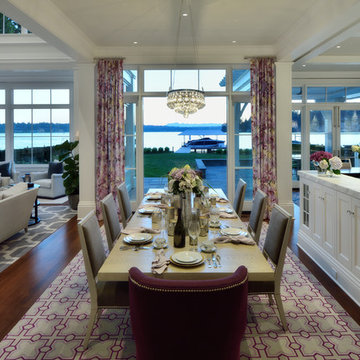
Mike Jensen Photography
Cette image montre une grande salle à manger ouverte sur le salon traditionnelle avec parquet foncé, un mur bleu, une cheminée standard, un manteau de cheminée en pierre et un sol marron.
Cette image montre une grande salle à manger ouverte sur le salon traditionnelle avec parquet foncé, un mur bleu, une cheminée standard, un manteau de cheminée en pierre et un sol marron.
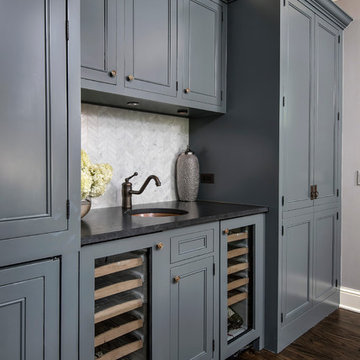
Elizabeth Taich Design is a Chicago-based full-service interior architecture and design firm that specializes in sophisticated yet livable environments.
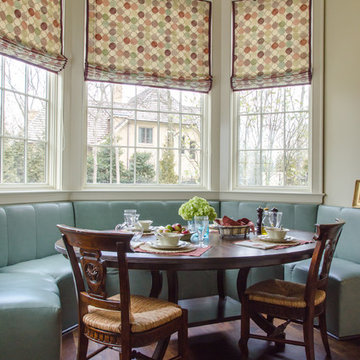
Breakfast Room
Inspiration pour une salle à manger ouverte sur la cuisine traditionnelle de taille moyenne avec un mur blanc, parquet foncé et aucune cheminée.
Inspiration pour une salle à manger ouverte sur la cuisine traditionnelle de taille moyenne avec un mur blanc, parquet foncé et aucune cheminée.
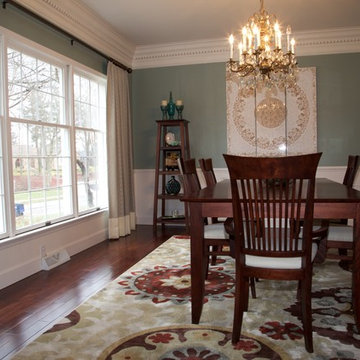
Photo: Tim Tang
Aménagement d'une salle à manger ouverte sur la cuisine classique avec un mur vert et parquet foncé.
Aménagement d'une salle à manger ouverte sur la cuisine classique avec un mur vert et parquet foncé.
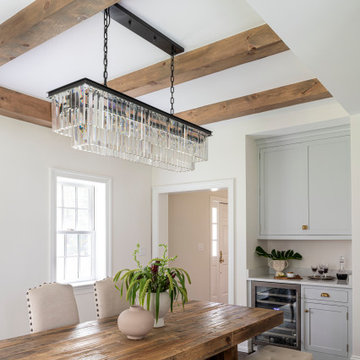
Prior to the renovation, the dining room was closed off and natural light was unable to filter through to the kitchen.
We solved that by created a new opening from the kitchen to the dining room providing immediate and easy access to this area.
We continued the custom cabinetry in the same style and finish into the dining room creating a beverage bar.
Beams were added into the dining room as a connective design element to the kitchen and great room.

Handcut french parquet floors, installed, sanded wirebrushed and oiled with hardwax oil
Exemple d'une salle à manger ouverte sur le salon victorienne de taille moyenne avec mur métallisé, parquet foncé, une cheminée standard, un manteau de cheminée en béton, un sol marron, un plafond décaissé et du lambris.
Exemple d'une salle à manger ouverte sur le salon victorienne de taille moyenne avec mur métallisé, parquet foncé, une cheminée standard, un manteau de cheminée en béton, un sol marron, un plafond décaissé et du lambris.
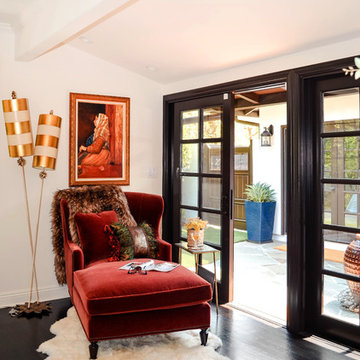
Having a reading nook is the ultimate luxury. I try to create at least one special area in every home for each person that lives there. It is so important to have little areas that let you escape the fast pace of daily life.
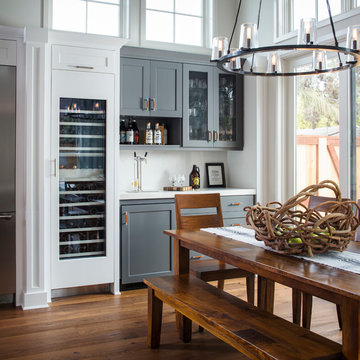
Chipper Hatter
Idées déco pour une grande salle à manger ouverte sur le salon campagne avec un mur blanc, parquet foncé et un sol marron.
Idées déco pour une grande salle à manger ouverte sur le salon campagne avec un mur blanc, parquet foncé et un sol marron.

This lovely home sits in one of the most pristine and preserved places in the country - Palmetto Bluff, in Bluffton, SC. The natural beauty and richness of this area create an exceptional place to call home or to visit. The house lies along the river and fits in perfectly with its surroundings.
4,000 square feet - four bedrooms, four and one-half baths
All photos taken by Rachael Boling Photography
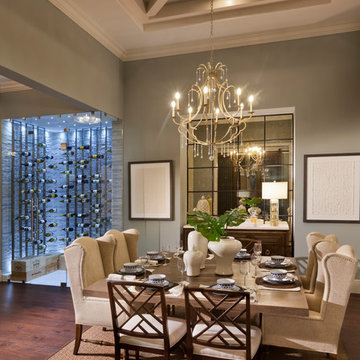
Muted colors lead you to The Victoria, a 5,193 SF model home where architectural elements, features and details delight you in every room. This estate-sized home is located in The Concession, an exclusive, gated community off University Parkway at 8341 Lindrick Lane. John Cannon Homes, newest model offers 3 bedrooms, 3.5 baths, great room, dining room and kitchen with separate dining area. Completing the home is a separate executive-sized suite, bonus room, her studio and his study and 3-car garage.
Gene Pollux Photography
Idées déco de salles à manger avec parquet foncé
11