Idées déco de salles à manger avec parquet foncé
Trier par :
Budget
Trier par:Populaires du jour
161 - 180 sur 3 485 photos
1 sur 3
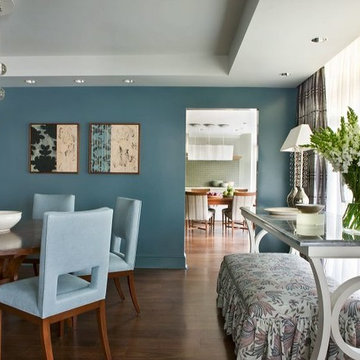
Angie Seckinger and Helen Norman
Inspiration pour une grande salle à manger minimaliste avec un mur bleu et parquet foncé.
Inspiration pour une grande salle à manger minimaliste avec un mur bleu et parquet foncé.

Werner Straube Photography
Inspiration pour une salle à manger ouverte sur la cuisine traditionnelle de taille moyenne avec un mur blanc, parquet foncé, un sol marron, un plafond décaissé et du lambris.
Inspiration pour une salle à manger ouverte sur la cuisine traditionnelle de taille moyenne avec un mur blanc, parquet foncé, un sol marron, un plafond décaissé et du lambris.
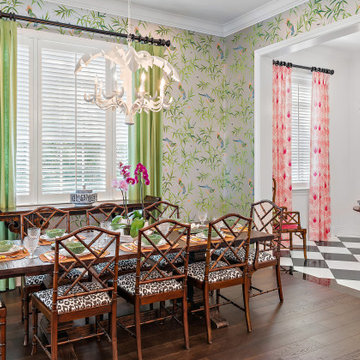
Classic Bermuda style architecture, fun vintage Palm Beach interiors.
Aménagement d'une grande salle à manger ouverte sur la cuisine exotique avec mur métallisé, parquet foncé, un sol marron et du papier peint.
Aménagement d'une grande salle à manger ouverte sur la cuisine exotique avec mur métallisé, parquet foncé, un sol marron et du papier peint.
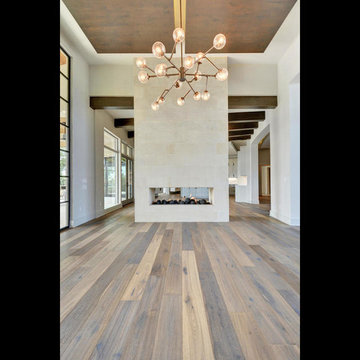
Twist Tours Photography
Cette image montre une grande salle à manger ouverte sur la cuisine traditionnelle avec un mur gris, parquet foncé, une cheminée double-face et un manteau de cheminée en pierre.
Cette image montre une grande salle à manger ouverte sur la cuisine traditionnelle avec un mur gris, parquet foncé, une cheminée double-face et un manteau de cheminée en pierre.
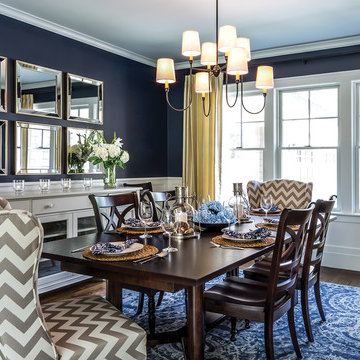
Photo Credits - Patrick O'Malley
Cette photo montre une grande salle à manger moderne fermée avec un mur bleu, parquet foncé et aucune cheminée.
Cette photo montre une grande salle à manger moderne fermée avec un mur bleu, parquet foncé et aucune cheminée.
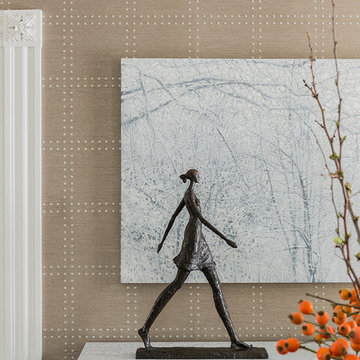
Photography by Michael J. Lee
Aménagement d'une salle à manger classique fermée et de taille moyenne avec un mur beige et parquet foncé.
Aménagement d'une salle à manger classique fermée et de taille moyenne avec un mur beige et parquet foncé.
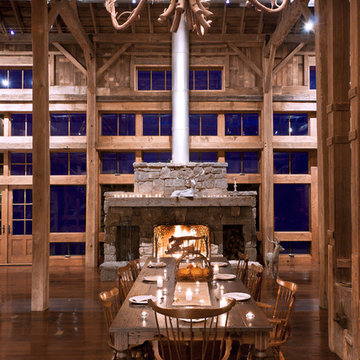
This project salvages a historic German-style bank barn that fell into serious decay and readapts it into a private family entertainment space. The barn had to be straightened, stabilized, and moved to a new location off the road as required by local zoning. Design plans maintain the integrity of the bank barn and reuses lumber. The traditional details juxtapose modern amenities including two bedrooms, two loft-style dayrooms, a large kitchen for entertaining, dining room, and family room with stone fireplace. Finishes are exposed throughout. A highlight is a two-level porch: one covered, one screened. The backside of the barn provides privacy and the perfect place to relax and enjoy full, unobstructed views of the property.
Photos by Cesar Lujan

Beyond the glass panels is the living room, with the family’s grand piano and mirrored fireplace wall that incorporates invisible TV.
Inspiration pour une très grande salle à manger ouverte sur le salon minimaliste avec un mur gris, parquet foncé, une cheminée standard, un manteau de cheminée en métal, un sol noir, un plafond décaissé et éclairage.
Inspiration pour une très grande salle à manger ouverte sur le salon minimaliste avec un mur gris, parquet foncé, une cheminée standard, un manteau de cheminée en métal, un sol noir, un plafond décaissé et éclairage.
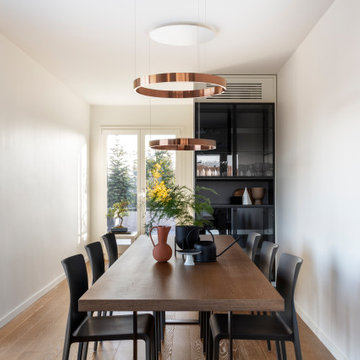
La zona per il pranzo e la convivialità è stata pensata e realizzata con un grande tavolo in legno scuro, accostato al parquet. Le lampade a sospensione in rame di Occhio Lighting impreziosiscono l'ambiente. Il mobile su misura cela i bocchettoni dell'aria condizionata . Le finestre sono state ampliate da progetto e inondano la zona giorno di luce.
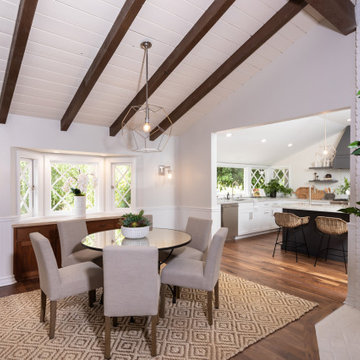
The breakfast room looks into the kitchen and has a white brick wood burning fireplace that adds character to the space. The high pitched ceiling beams and English cottage windows bring a traditional warmth to the room. Contemporary lighting fixtures keep it fresh and echo the shape of the windows.
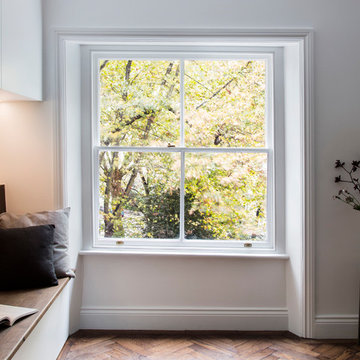
Dining room:
We removed the radiators and their covers to expose the of the original Georgian sash window frames.
The dining room bench extends full length to the window, allowing you to read a book in the natural light and view of the fabulous tall trees of Westbourne Park gardens.
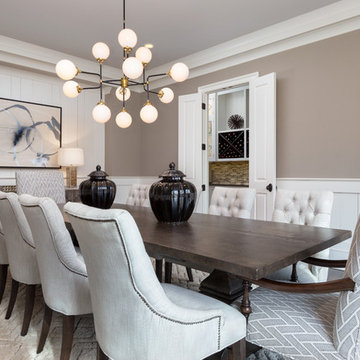
Cette image montre une grande salle à manger traditionnelle fermée avec un mur marron, parquet foncé, un sol marron, aucune cheminée et éclairage.
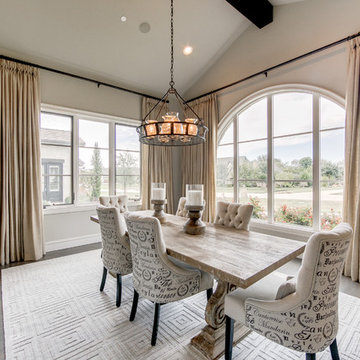
Réalisation d'une très grande salle à manger tradition fermée avec un mur blanc, parquet foncé, aucune cheminée et un sol marron.
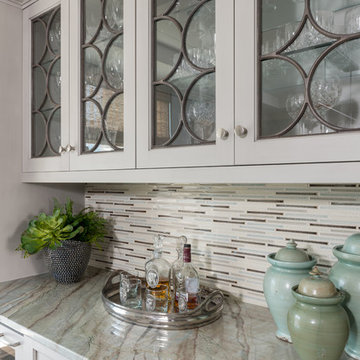
Interior Design by Dona Rosene; Kitchen Design & Custom Cabinetry by Helene's Luxury Kitchens; Photography by Michael Hunter
Idée de décoration pour une petite salle à manger ouverte sur la cuisine tradition avec un mur bleu et parquet foncé.
Idée de décoration pour une petite salle à manger ouverte sur la cuisine tradition avec un mur bleu et parquet foncé.
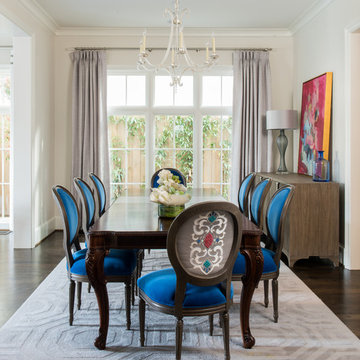
Continuing through the home, a cobalt blue pop in the dining room brings the color scheme to fruition. We love the accent fabric on the chair backs that brings a touch of modern mixed with traditional into the space.
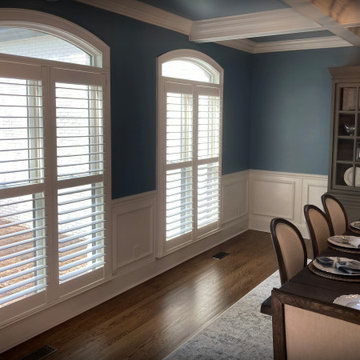
Dining room shutters with 3 1/2" louvers provide a stately atmosphere in these large windows. These feature a true "invisible tilt" function with no visible tilt mechanism on either side of the shutter!
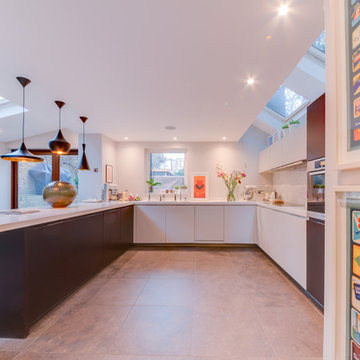
Photographer - Alan Stretton Idisign.co.uk
Idées déco pour une grande salle à manger ouverte sur le salon avec un mur beige, parquet foncé et un sol marron.
Idées déco pour une grande salle à manger ouverte sur le salon avec un mur beige, parquet foncé et un sol marron.
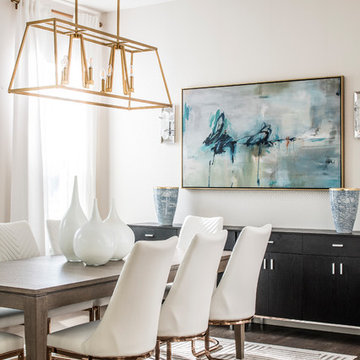
Stephen Allen Photography
Cette image montre une rideau de salle à manger traditionnelle avec parquet foncé et un sol marron.
Cette image montre une rideau de salle à manger traditionnelle avec parquet foncé et un sol marron.
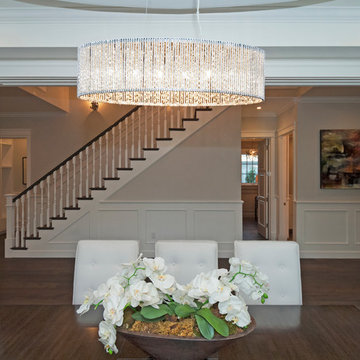
The oval crystal pendant light is perfect to enhance the decor of a dining room or kitchen area. The Spiral pendant features an oval shade which is composed of twisted metal tubing that sparkles like diamonds in the sun. Beautiful strands of high quality crystal beads add to the impact, making this fixture look as brilliant on as it does off. The six bright, included xenon bulbs have an impressive shine when reflected off the crystal beads and twisted tubing.
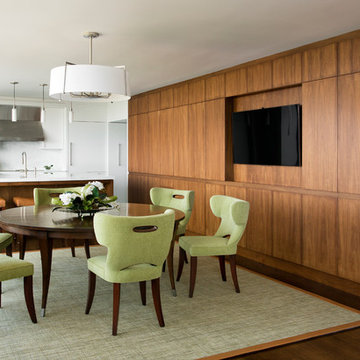
Interior Design - Lewis Interiors
Photography - Eric Roth
Inspiration pour une grande salle à manger ouverte sur la cuisine design avec un mur blanc et parquet foncé.
Inspiration pour une grande salle à manger ouverte sur la cuisine design avec un mur blanc et parquet foncé.
Idées déco de salles à manger avec parquet foncé
9