Idées déco de salles à manger avec parquet foncé
Trier par :
Budget
Trier par:Populaires du jour
81 - 100 sur 3 485 photos
1 sur 3
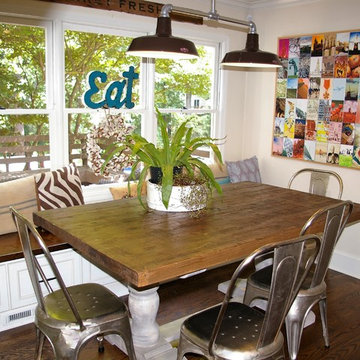
Designed & Built by Highland Design Gallery
Photos taken by Highland Design Gallery
Aménagement d'une grande salle à manger ouverte sur la cuisine campagne avec un mur beige, parquet foncé et aucune cheminée.
Aménagement d'une grande salle à manger ouverte sur la cuisine campagne avec un mur beige, parquet foncé et aucune cheminée.
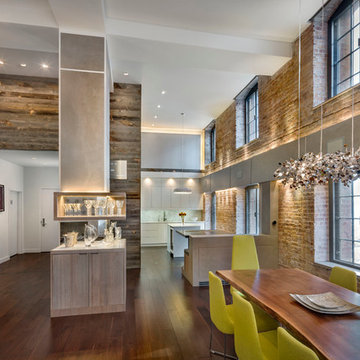
Lighting : Shakuff - Kadur Custom Blown Glass Multi-Pendant Chandelier
Learn more: www.shakuff.com
Réalisation d'une grande salle à manger ouverte sur le salon design avec parquet foncé, aucune cheminée, un mur multicolore et un sol marron.
Réalisation d'une grande salle à manger ouverte sur le salon design avec parquet foncé, aucune cheminée, un mur multicolore et un sol marron.

The table is from a New York Show Room made from Acacia wood. The base is white and brown. It is approximately 15-1/2 ft. in length. The interior designer is Malgosia Migdal Design.
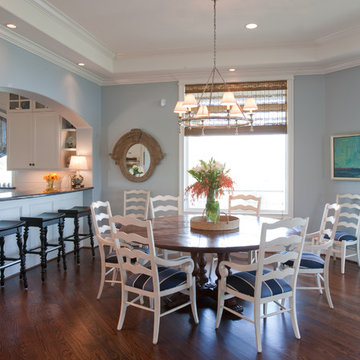
Photographed by: Julie Soefer Photography
Aménagement d'une grande salle à manger ouverte sur la cuisine classique avec un mur bleu, parquet foncé et éclairage.
Aménagement d'une grande salle à manger ouverte sur la cuisine classique avec un mur bleu, parquet foncé et éclairage.
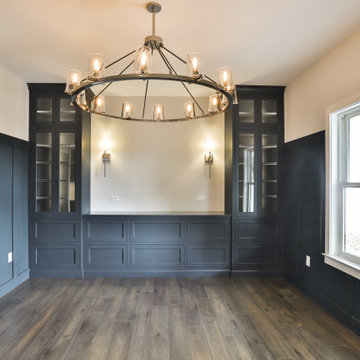
The custom cabinetry and board and batten walls in this modern farmhouse dining room were handmade by Kenwood in Missouri. The woodwork is painted in Mount Etna by Sherwin Willliams and the walls were crushed ice by Sherwin Williams. The grand, round chandelier is a polished chrome finish from Restoration Hardware and the sconces are from the Monroe Collection by Savoy House. The flooring throughout the first floor common areas is Casabella's Acadia flloring in solid hickory.
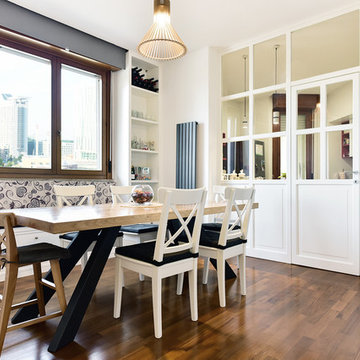
Aménagement d'une petite salle à manger ouverte sur la cuisine moderne avec un mur blanc et parquet foncé.
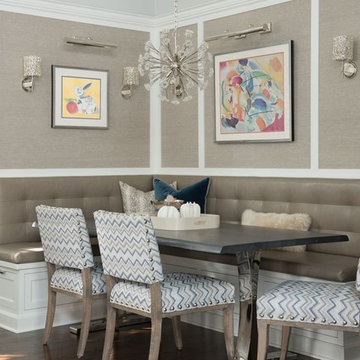
Jane Beiles Photography
Cette image montre une grande salle à manger ouverte sur le salon traditionnelle avec parquet foncé et un sol marron.
Cette image montre une grande salle à manger ouverte sur le salon traditionnelle avec parquet foncé et un sol marron.
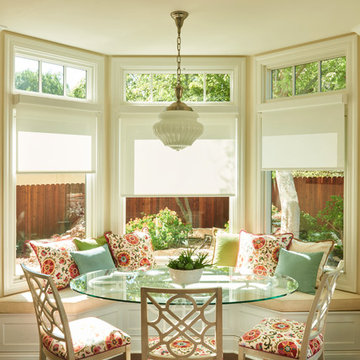
Peter Valli
Inspiration pour une salle à manger ouverte sur la cuisine traditionnelle avec parquet foncé, un mur blanc et aucune cheminée.
Inspiration pour une salle à manger ouverte sur la cuisine traditionnelle avec parquet foncé, un mur blanc et aucune cheminée.
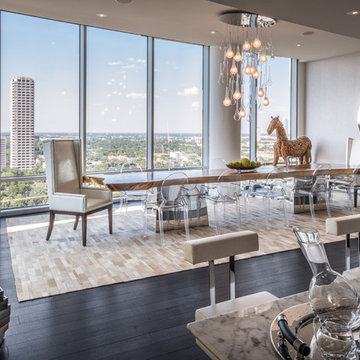
Photo by Chuck Williams
Aménagement d'une grande salle à manger ouverte sur la cuisine contemporaine avec un mur gris et parquet foncé.
Aménagement d'une grande salle à manger ouverte sur la cuisine contemporaine avec un mur gris et parquet foncé.
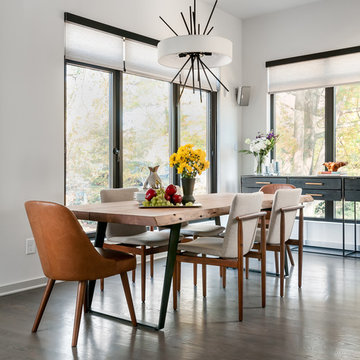
Anastasia Alkema Photography
Cette photo montre une grande salle à manger ouverte sur la cuisine tendance avec un mur blanc, un sol marron et parquet foncé.
Cette photo montre une grande salle à manger ouverte sur la cuisine tendance avec un mur blanc, un sol marron et parquet foncé.
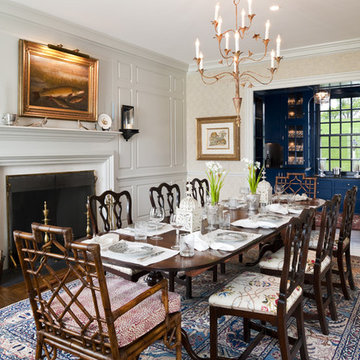
Photographer: Tom Crane
Idée de décoration pour une grande salle à manger tradition fermée avec un mur beige, parquet foncé, une cheminée standard et un manteau de cheminée en bois.
Idée de décoration pour une grande salle à manger tradition fermée avec un mur beige, parquet foncé, une cheminée standard et un manteau de cheminée en bois.
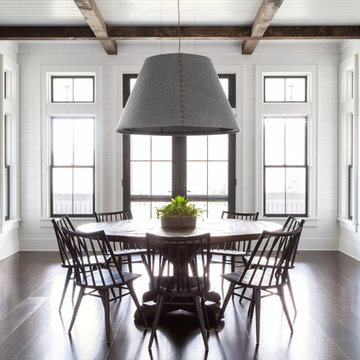
Architectural advisement, Interior Design, Custom Furniture Design & Art Curation by Chango & Co.
Architecture by Crisp Architects
Construction by Structure Works Inc.
Photography by Sarah Elliott
See the feature in Domino Magazine
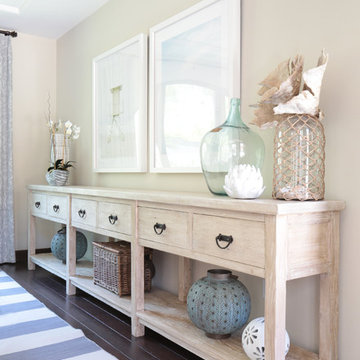
Interior Design by Blackband Design
Photography by Tessa Neustadt
Inspiration pour une grande salle à manger traditionnelle fermée avec un mur blanc et parquet foncé.
Inspiration pour une grande salle à manger traditionnelle fermée avec un mur blanc et parquet foncé.
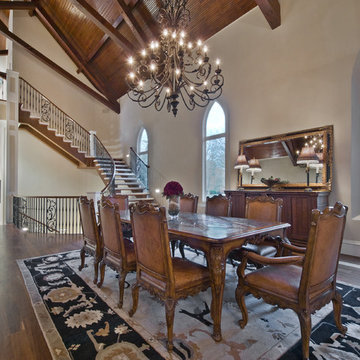
Grand open concept dining room in restored luxury church with walnut floors, solid floor to ceiling travertine stone fireplace, antiques, traditional oriental rug, gothic arch windows, chandelier, stunning rose window and grand stone and wrought iron staircase in The Sanctuary Residence
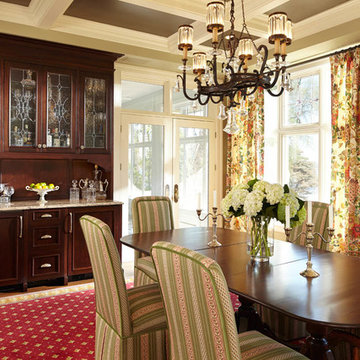
Karen Melvin
Co-designer: Kristen Veenstra AKBD
Cette photo montre une grande salle à manger ouverte sur la cuisine chic avec un mur vert et parquet foncé.
Cette photo montre une grande salle à manger ouverte sur la cuisine chic avec un mur vert et parquet foncé.
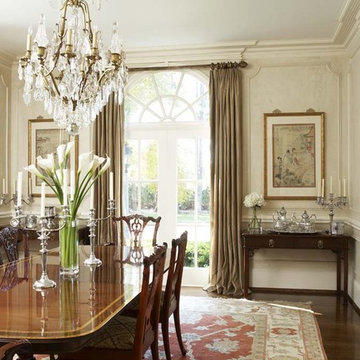
This home in the exclusive Mt. Vere Estates is among the most beautiful in Greenville. The extraordinary grounds and gardens complement the equally exceptional interiors of the home. Stunning yet comfortable, every aspect of the home invites and impresses. Classic, understated elegance at its best.
Materials of Note:
Custom Wood paneling; Bacharach Crystal Chandelier in Dining Room; Brick Flooring in Kitchen; Faux Treatments throughout Home
Rachael Boling Photography
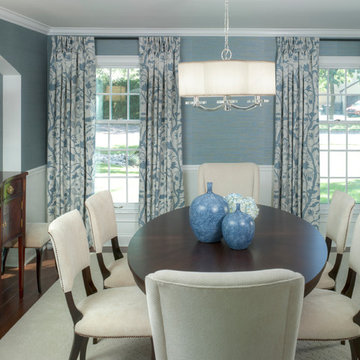
WINNER OF IDS DESIGNER OF THE YEAR AWARD 2014
Like all the spaces we design, this room is totally about the people who live in it. True, the room started as a blank empty box, and while this couple likes architectural interest, the low ceiling was a challenge. Our solution was to add a wonderful niche – perfect to correct the uneven window wall AND indulge an architectural craving. Au courante grass cloth wallpaper and a modern rug are the perfect foil for the refreshing furnishings and appointments that span from 19th century to mid-century to modern.
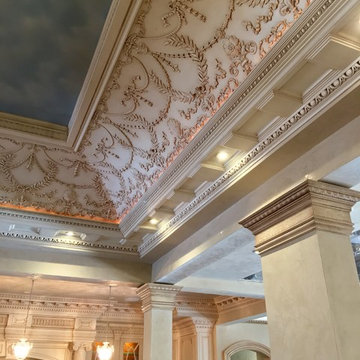
Exemple d'une très grande salle à manger chic avec un mur beige, parquet foncé et un sol marron.
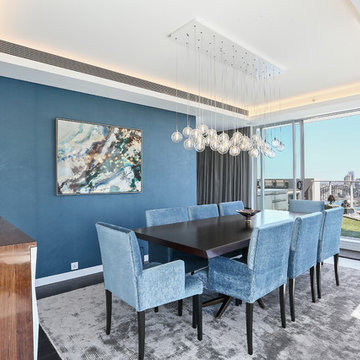
Gorgeous dining room, bespoke dining table with solid timber top and aged brass base, upholstered dining chairs and customised bubble light pendant. The darker wallpaper gives a cosy intimate feel and the high end finishes ensure a luxurious room for fabulous dinner parties. Designed by Jodie Carter Design
Photos by Savills Real Estate, Double Bay
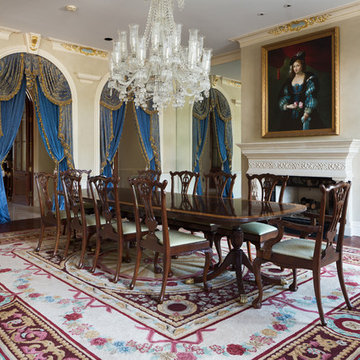
Tommy Daspit Photographer tommydaspit.com
Cette image montre une très grande salle à manger ouverte sur le salon traditionnelle avec un mur beige, parquet foncé, une cheminée standard et un manteau de cheminée en pierre.
Cette image montre une très grande salle à manger ouverte sur le salon traditionnelle avec un mur beige, parquet foncé, une cheminée standard et un manteau de cheminée en pierre.
Idées déco de salles à manger avec parquet foncé
5