Idées déco de salles à manger avec parquet foncé
Trier par :
Budget
Trier par:Populaires du jour
41 - 60 sur 3 485 photos
1 sur 3
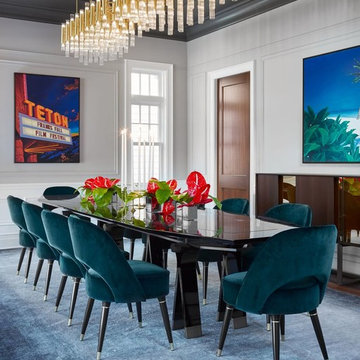
Réalisation d'une salle à manger tradition avec un mur gris, parquet foncé et un sol marron.
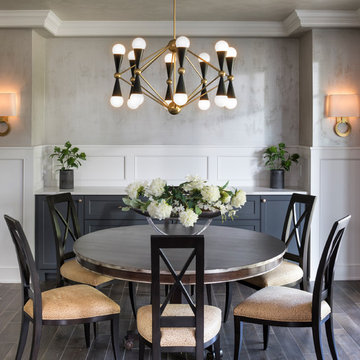
Landmark Photography
Réalisation d'une grande salle à manger tradition fermée avec aucune cheminée, un sol marron, un mur gris et parquet foncé.
Réalisation d'une grande salle à manger tradition fermée avec aucune cheminée, un sol marron, un mur gris et parquet foncé.
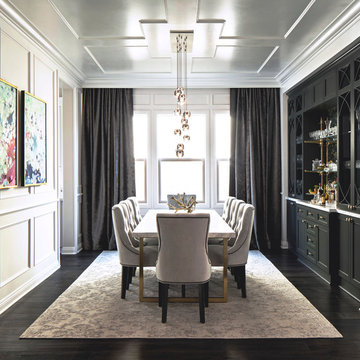
This builder-house was purchased by a young couple with high taste and style. In order to personalize and elevate it, each room was given special attention down to the smallest details. Inspiration was gathered from multiple European influences, especially French style. The outcome was a home that makes you never want to leave.
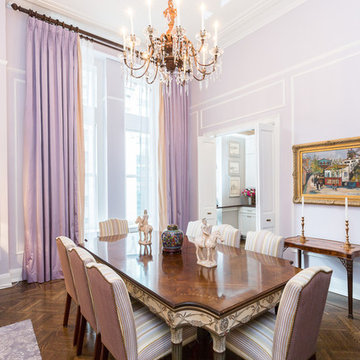
Anne Ruthmann
Réalisation d'une grande salle à manger tradition fermée avec un mur violet, parquet foncé et aucune cheminée.
Réalisation d'une grande salle à manger tradition fermée avec un mur violet, parquet foncé et aucune cheminée.
Photography by Michael J. Lee
Idée de décoration pour une salle à manger ouverte sur le salon tradition de taille moyenne avec un mur gris, parquet foncé et aucune cheminée.
Idée de décoration pour une salle à manger ouverte sur le salon tradition de taille moyenne avec un mur gris, parquet foncé et aucune cheminée.

The view from the Kitchen Island towards the Kitchen Table now offers the homeowner commanding visual access to the Entry Hall, Dining Room, and Family Room as well as the side Mud Room entrance. The new eat-in area with a custom designed fireplace was the former location of the Kitchen workspace.
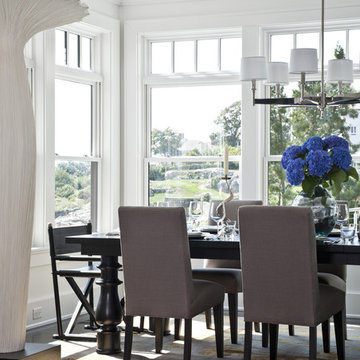
Photo Credit: Sam Gray Photography
Inspiration pour une salle à manger traditionnelle avec un mur blanc, parquet foncé et éclairage.
Inspiration pour une salle à manger traditionnelle avec un mur blanc, parquet foncé et éclairage.
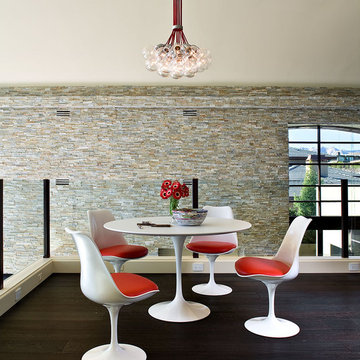
Private residence. Photo bu KuDa Photography
Exemple d'une salle à manger tendance avec parquet foncé.
Exemple d'une salle à manger tendance avec parquet foncé.

First impression count as you enter this custom-built Horizon Homes property at Kellyville. The home opens into a stylish entryway, with soaring double height ceilings.
It’s often said that the kitchen is the heart of the home. And that’s literally true with this home. With the kitchen in the centre of the ground floor, this home provides ample formal and informal living spaces on the ground floor.
At the rear of the house, a rumpus room, living room and dining room overlooking a large alfresco kitchen and dining area make this house the perfect entertainer. It’s functional, too, with a butler’s pantry, and laundry (with outdoor access) leading off the kitchen. There’s also a mudroom – with bespoke joinery – next to the garage.
Upstairs is a mezzanine office area and four bedrooms, including a luxurious main suite with dressing room, ensuite and private balcony.
Outdoor areas were important to the owners of this knockdown rebuild. While the house is large at almost 454m2, it fills only half the block. That means there’s a generous backyard.
A central courtyard provides further outdoor space. Of course, this courtyard – as well as being a gorgeous focal point – has the added advantage of bringing light into the centre of the house.

Long Black dining table with Baccarat lighting and ornate moldings. Comfortable custom chairs in cream upholstery.
White, gold and almost black are used in this very large, traditional remodel of an original Landry Group Home, filled with contemporary furniture, modern art and decor. White painted moldings on walls and ceilings, combined with black stained wide plank wood flooring. Very grand spaces, including living room, family room, dining room and music room feature hand knotted rugs in modern light grey, gold and black free form styles. All large rooms, including the master suite, feature white painted fireplace surrounds in carved moldings. Music room is stunning in black venetian plaster and carved white details on the ceiling with burgandy velvet upholstered chairs and a burgandy accented Baccarat Crystal chandelier. All lighting throughout the home, including the stairwell and extra large dining room hold Baccarat lighting fixtures. Master suite is composed of his and her baths, a sitting room divided from the master bedroom by beautiful carved white doors. Guest house shows arched white french doors, ornate gold mirror, and carved crown moldings. All the spaces are comfortable and cozy with warm, soft textures throughout. Project Location: Lake Sherwood, Westlake, California. Project designed by Maraya Interior Design. From their beautiful resort town of Ojai, they serve clients in Montecito, Hope Ranch, Malibu and Calabasas, across the tri-county area of Santa Barbara, Ventura and Los Angeles, south to Hidden Hills.
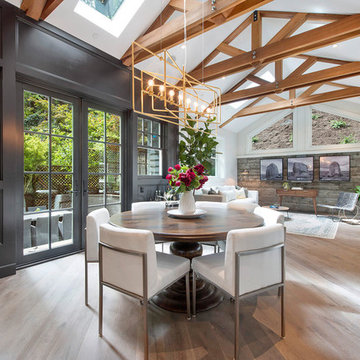
Cette image montre une salle à manger ouverte sur la cuisine traditionnelle de taille moyenne avec un mur noir, parquet foncé, aucune cheminée et un sol gris.
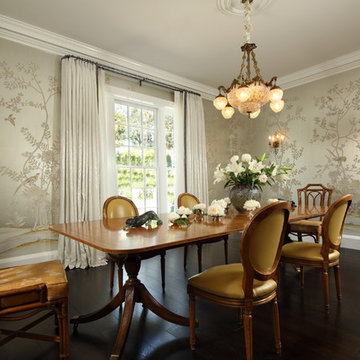
Erhard Pfeiffer
Idées déco pour une grande salle à manger ouverte sur le salon classique avec un mur vert et parquet foncé.
Idées déco pour une grande salle à manger ouverte sur le salon classique avec un mur vert et parquet foncé.

Peter Rymwid
Idée de décoration pour une grande salle à manger tradition fermée avec un mur beige, parquet foncé, une cheminée standard et un manteau de cheminée en pierre.
Idée de décoration pour une grande salle à manger tradition fermée avec un mur beige, parquet foncé, une cheminée standard et un manteau de cheminée en pierre.
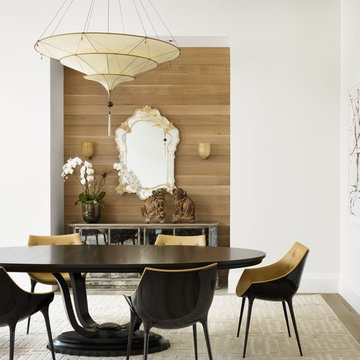
Casey Dunn Photography
Aménagement d'une salle à manger contemporaine avec un mur blanc et parquet foncé.
Aménagement d'une salle à manger contemporaine avec un mur blanc et parquet foncé.
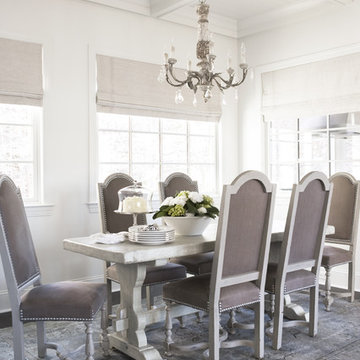
With its cedar shake roof and siding, complemented by Swannanoa stone, this lakeside home conveys the Nantucket style beautifully. The overall home design promises views to be enjoyed inside as well as out with a lovely screened porch with a Chippendale railing.
Throughout the home are unique and striking features. Antique doors frame the opening into the living room from the entry. The living room is anchored by an antique mirror integrated into the overmantle of the fireplace.
The kitchen is designed for functionality with a 48” Subzero refrigerator and Wolf range. Add in the marble countertops and industrial pendants over the large island and you have a stunning area. Antique lighting and a 19th century armoire are paired with painted paneling to give an edge to the much-loved Nantucket style in the master. Marble tile and heated floors give way to an amazing stainless steel freestanding tub in the master bath.
Rachael Boling Photography
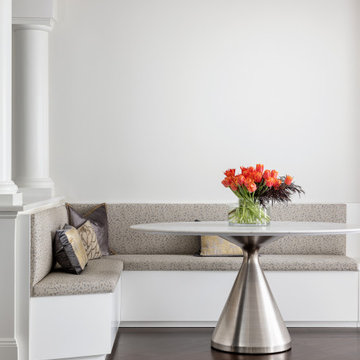
In collaboration with CD Interiors, we came in and completely gutted this Penthouse apartment in the heart of Downtown Westfield, NJ.
Inspiration pour une petite salle à manger minimaliste avec une banquette d'angle, un mur blanc, parquet foncé, une cheminée d'angle et un sol marron.
Inspiration pour une petite salle à manger minimaliste avec une banquette d'angle, un mur blanc, parquet foncé, une cheminée d'angle et un sol marron.
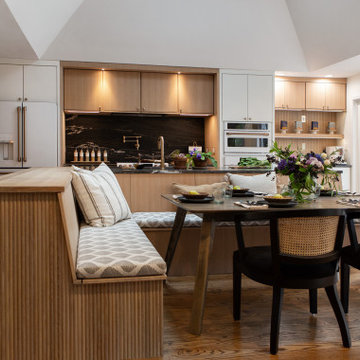
modern white oak kitchen remodel Pittsford Rochester NY
Cette image montre une grande salle à manger ouverte sur la cuisine minimaliste avec parquet foncé.
Cette image montre une grande salle à manger ouverte sur la cuisine minimaliste avec parquet foncé.

Photography by Michael J. Lee
Idée de décoration pour une salle à manger tradition de taille moyenne avec une banquette d'angle, un mur blanc, parquet foncé, aucune cheminée, un sol marron et un plafond en lambris de bois.
Idée de décoration pour une salle à manger tradition de taille moyenne avec une banquette d'angle, un mur blanc, parquet foncé, aucune cheminée, un sol marron et un plafond en lambris de bois.
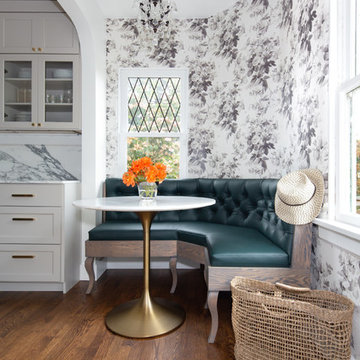
A romantic corner dining space, with a custom designed banquette, House of Hackney wallpaper and a lovely chandelier.
Aménagement d'une petite salle à manger ouverte sur la cuisine classique avec un mur multicolore, parquet foncé et un sol marron.
Aménagement d'une petite salle à manger ouverte sur la cuisine classique avec un mur multicolore, parquet foncé et un sol marron.
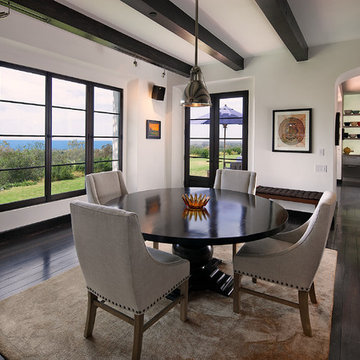
Dining area.
Cette image montre une grande salle à manger traditionnelle fermée avec un mur blanc, parquet foncé et aucune cheminée.
Cette image montre une grande salle à manger traditionnelle fermée avec un mur blanc, parquet foncé et aucune cheminée.
Idées déco de salles à manger avec parquet foncé
3