Idées déco de salles à manger avec parquet foncé
Trier par :
Budget
Trier par:Populaires du jour
141 - 160 sur 3 485 photos
1 sur 3
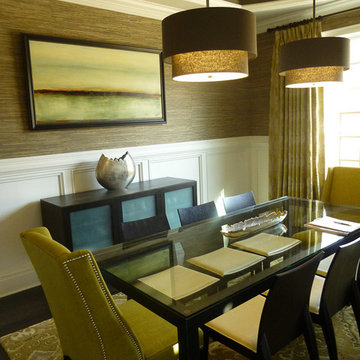
This contemporary style dining room figures glass table top modern leather chairs and two artichoke color arm chairs. The walls are covered with a beautiful wheat color grasscloth. The dominating color in this room is dark brown, artichoke green and white. Some golden elements were added to the wall for interest. The window drapes in a pattern rich silky fabric completed the room.
DRAPES & DECOR
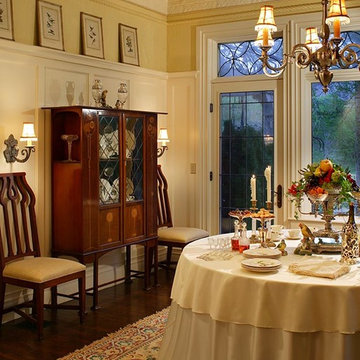
The high wainscot and chairs designed by the architect echo the underlying theme of this home. David Dietrich Photographer
Idées déco pour une grande salle à manger craftsman avec un mur jaune et parquet foncé.
Idées déco pour une grande salle à manger craftsman avec un mur jaune et parquet foncé.
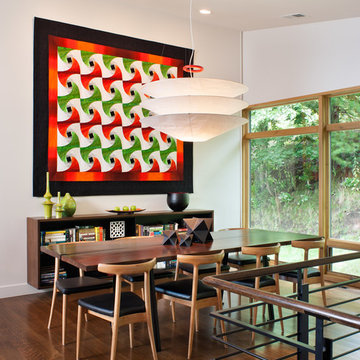
Photo by David Dietrich.
Carolina Home & Garden Magazine, Summer 2017
Aménagement d'une salle à manger ouverte sur la cuisine contemporaine de taille moyenne avec un mur blanc, parquet foncé et un sol marron.
Aménagement d'une salle à manger ouverte sur la cuisine contemporaine de taille moyenne avec un mur blanc, parquet foncé et un sol marron.
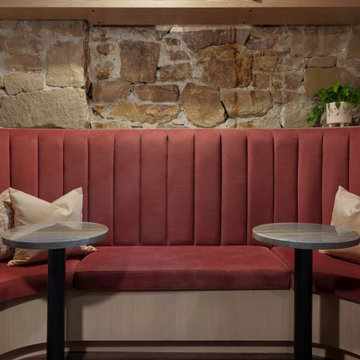
This beautiful historic building was constructed in 1893 and was originally occupied by the Calgary Herald, the oldest running newspaper in the city. Since then, a lot of great stories have been shared in this space and the current restaurateurs have developed the most suitable concept; FinePrint. It denotes an elusive balance between sophistication and simplicity, refinement and fun.
Our design intent was to create a restaurant that felt polished, yet inviting and comfortable for all guests to enjoy. The custom designed details throughout were carefully curated to embrace the historical character of the building and to set the tone for great new stories and to celebrate all of life’s occasions.

A curved leather bench is paired with side chairs. The chair backs are upholstered in the same leather with nailhead trim. The Window Pinnacle Clad Series casement windows are 9' tall and include a 28" tall fixed awning window on the bottom and a 78" tall casement on top.
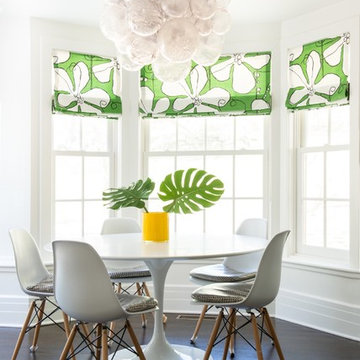
JANE BEILES
Idées déco pour une grande salle à manger classique fermée avec parquet foncé et un sol marron.
Idées déco pour une grande salle à manger classique fermée avec parquet foncé et un sol marron.
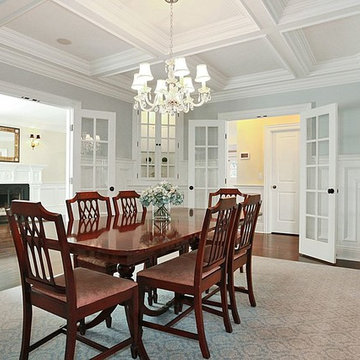
Idée de décoration pour une grande salle à manger tradition fermée avec un mur bleu, parquet foncé, aucune cheminée et un sol marron.
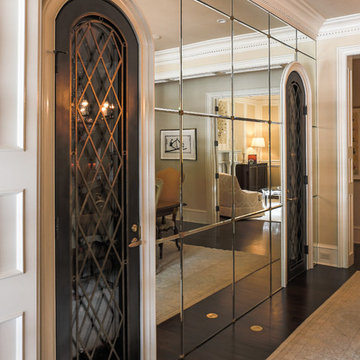
Square glass panels separated by hand-finished antique gold medallions compliment the custom iron wine doors. The two wine cellars and the mirrored wall occupy one of the walls of the dining room and reflect the lovely Schonbek crystal chandelier and table top adornments. Notice the wide paneled cased openings for the rooms.
Designed by Melodie Durham of Durham Designs & Consulting, LLC. Photo by Livengood Photographs [www.livengoodphotographs.com/design].

Inspiration pour une très grande rideau de salle à manger chalet fermée avec parquet foncé, aucune cheminée, un mur multicolore, un sol marron et éclairage.
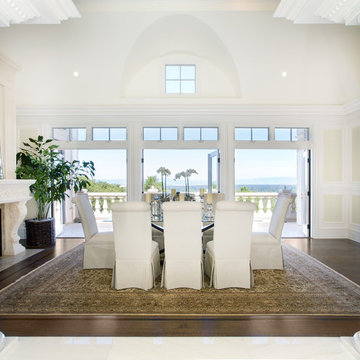
A breathtaking city, bay and mountain view over take the senses as one enters the regal estate of this Woodside California home. At apx 17,000 square feet the exterior of the home boasts beautiful hand selected stone quarry material, custom blended slate roofing with pre aged copper rain gutters and downspouts. Every inch of the exterior one finds intricate timeless details. As one enters the main foyer a grand marble staircase welcomes them, while an ornate metal with gold-leaf laced railing outlines the staircase. A high performance chef’s kitchen waits at one wing while separate living quarters are down the other. A private elevator in the heart of the home serves as a second means of arriving from floor to floor. The properties vanishing edge pool serves its viewer with breathtaking views while a pool house with separate guest quarters are just feet away. This regal estate boasts a new level of luxurious living built by Markay Johnson Construction.
Builder: Markay Johnson Construction
visit: www.mjconstruction.com
Photographer: Scot Zimmerman
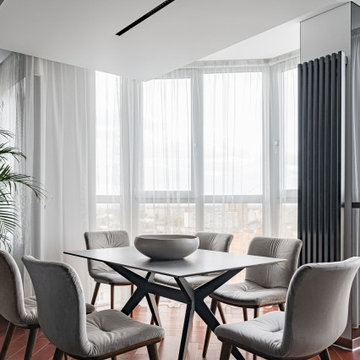
Réalisation d'une salle à manger ouverte sur le salon avec un mur blanc, parquet foncé et un sol rouge.
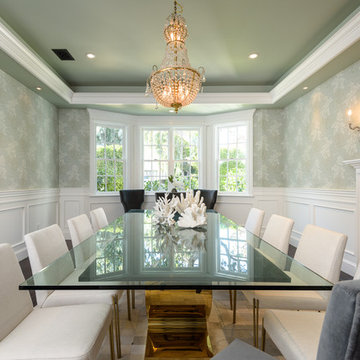
Exemple d'une grande salle à manger chic fermée avec un mur vert, parquet foncé, une cheminée standard, un manteau de cheminée en pierre et un sol marron.
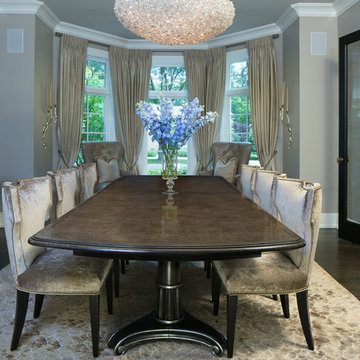
Wittefini
Idées déco pour une grande salle à manger classique fermée avec un mur gris, parquet foncé, aucune cheminée, un sol marron et éclairage.
Idées déco pour une grande salle à manger classique fermée avec un mur gris, parquet foncé, aucune cheminée, un sol marron et éclairage.
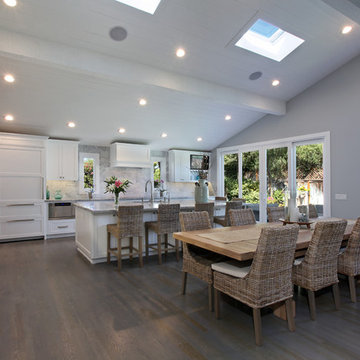
Photography: Jeri Koegel
Cette photo montre une grande salle à manger ouverte sur la cuisine bord de mer avec parquet foncé, une cheminée standard, un manteau de cheminée en carrelage, un mur gris et un sol marron.
Cette photo montre une grande salle à manger ouverte sur la cuisine bord de mer avec parquet foncé, une cheminée standard, un manteau de cheminée en carrelage, un mur gris et un sol marron.
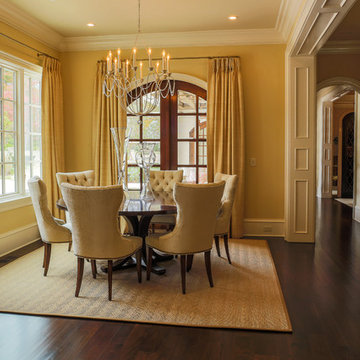
The breakfast room, located just off of the kitchen, provides the family a casual space to have informal meals. Wide and custom-designed casings add sumptuous features to all doors and windows, and the wide-cased openings of the rooms provide definition with the open floor plan. The breakfast room has a Stark seagrass herringbone style carpet, Hickory Chair table and Council tufted side chairs. A custom-finished Niermann Weeks chandelier hangs above the table. Bent return drapery rods from Kravet are complimented by raw silk Schumacher fabric.
Designed by Melodie Durham of Durham Designs & Consulting, LLC. Photo by Livengood Photographs [www.livengoodphotographs.com/design].
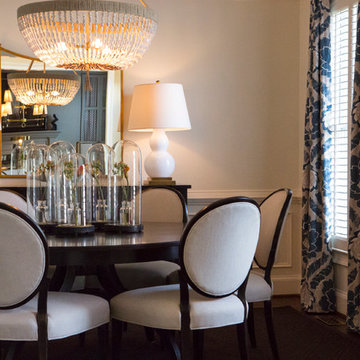
Transitional dinning room. Custom hand blocked, embroidered linen drapery. Custom beaded Ivory, neutral and raffia detailed chandelier. Original 1800's Vintage cloches that adorn table top. Custom upholstered dining chairs with formal round dining table.
See www.Katnelsondesigns.com for full room details and other details such as original art piece.
Lisa Konz Photography
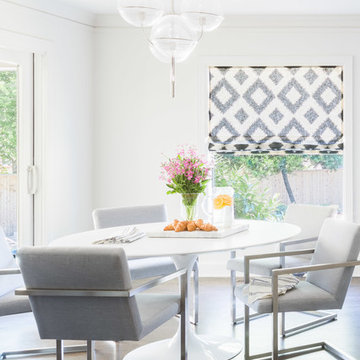
Photo // Alyssa Rosenheck
Design // Austin Bean Design Studio
Aménagement d'une salle à manger ouverte sur la cuisine moderne avec parquet foncé.
Aménagement d'une salle à manger ouverte sur la cuisine moderne avec parquet foncé.
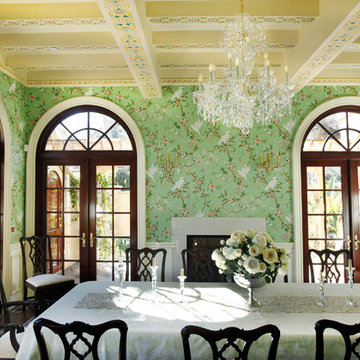
Leslie Rodriguez Photography
Cette photo montre une grande salle à manger chic fermée avec un mur multicolore, parquet foncé et une cheminée standard.
Cette photo montre une grande salle à manger chic fermée avec un mur multicolore, parquet foncé et une cheminée standard.
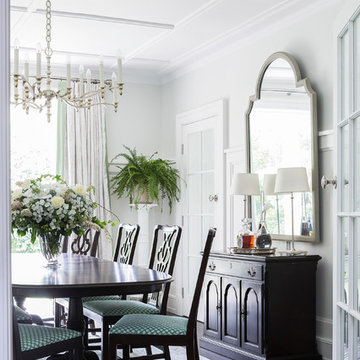
Cette image montre une salle à manger traditionnelle fermée avec un mur blanc, parquet foncé et éclairage.
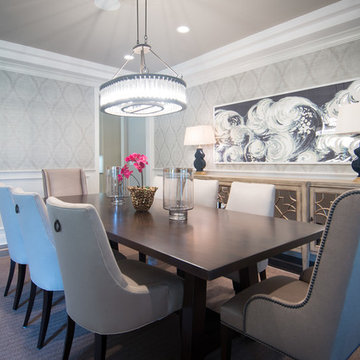
Photo Cred: Jay Beber
Cette image montre une salle à manger ouverte sur la cuisine traditionnelle de taille moyenne avec un mur beige, parquet foncé et éclairage.
Cette image montre une salle à manger ouverte sur la cuisine traditionnelle de taille moyenne avec un mur beige, parquet foncé et éclairage.
Idées déco de salles à manger avec parquet foncé
8