Idées déco de salles à manger avec sol en béton ciré et différents habillages de murs
Trier par :
Budget
Trier par:Populaires du jour
61 - 80 sur 351 photos
1 sur 3
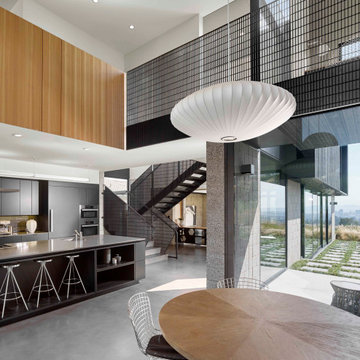
Réalisation d'une grande salle à manger ouverte sur le salon design avec un mur blanc, sol en béton ciré, un sol gris et un mur en parement de brique.

Cette image montre une salle à manger ouverte sur la cuisine rustique de taille moyenne avec un mur marron, sol en béton ciré, un sol gris, poutres apparentes et un mur en parement de brique.
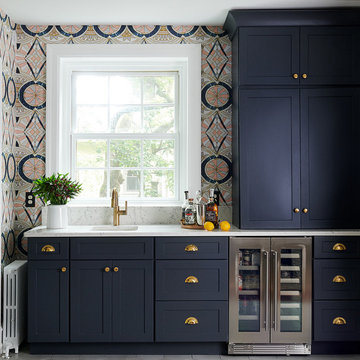
Inspiration pour une salle à manger ouverte sur la cuisine design de taille moyenne avec un mur multicolore, sol en béton ciré, un sol gris et du papier peint.
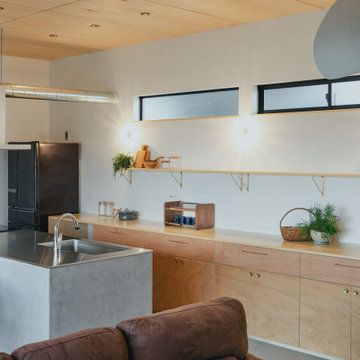
お施主様のご希望は「広々としたリビング」と「ファミリークローゼット」。
家族同士のふれあいとプライベートを両立する、おおらかな住まいになりました。
Cette image montre une salle à manger ouverte sur le salon minimaliste de taille moyenne avec un mur blanc, sol en béton ciré, aucune cheminée, un sol gris, un plafond en bois, du papier peint et éclairage.
Cette image montre une salle à manger ouverte sur le salon minimaliste de taille moyenne avec un mur blanc, sol en béton ciré, aucune cheminée, un sol gris, un plafond en bois, du papier peint et éclairage.

The dining room and kitchen spill out onto a roof top terrace to encourage summer barbeques and sunset dinner spectacles.
Inspiration pour une salle à manger ouverte sur le salon minimaliste avec sol en béton ciré, un sol gris, un plafond en bois, un mur en parement de brique, un mur noir et éclairage.
Inspiration pour une salle à manger ouverte sur le salon minimaliste avec sol en béton ciré, un sol gris, un plafond en bois, un mur en parement de brique, un mur noir et éclairage.
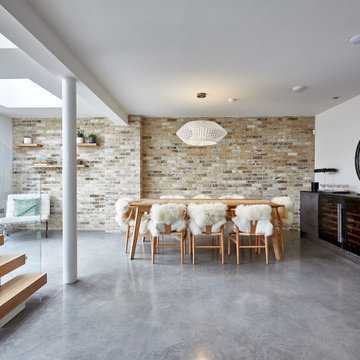
Cette image montre une salle à manger design avec un mur blanc, sol en béton ciré, un sol gris et un mur en parement de brique.
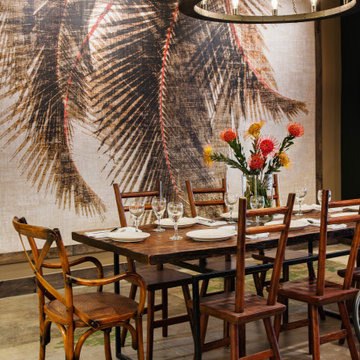
Modern farmhouse and original pieces from Philippines form a curated dining area. A large palm tree wall paper design gives a fused tropical and lush environment. Round wooden chandelier with Edison bulbs completes the farmhouse look!
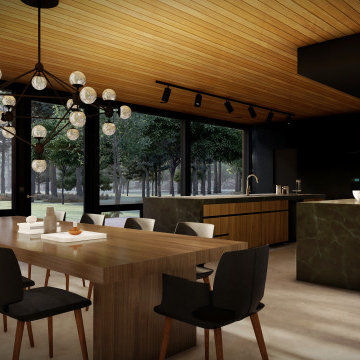
Dining Room
-
Like what you see? Visit www.mymodernhome.com for more detail, or to see yourself in one of our architect-designed home plans.
Réalisation d'une salle à manger minimaliste en bois avec sol en béton ciré, un manteau de cheminée en pierre, un sol gris et un plafond en bois.
Réalisation d'une salle à manger minimaliste en bois avec sol en béton ciré, un manteau de cheminée en pierre, un sol gris et un plafond en bois.
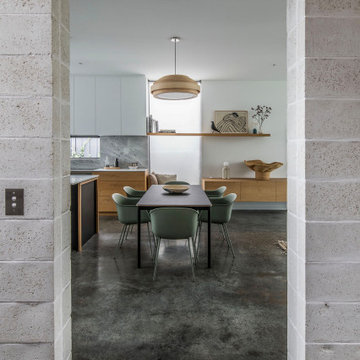
The kitchen, dining and living area to the Bayswater new build architectural designed home. Architecture by Robeson Architects, Interior design by Turner bespoke Design. A minimal Japandi feel with floating oak cabinets and natural stone.
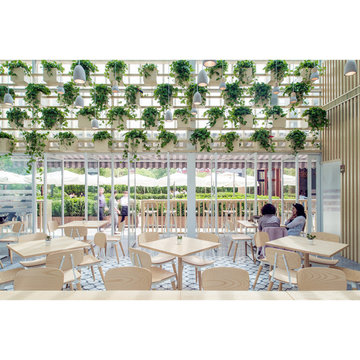
Cafe 27 is a puts all of its energy into healthy living and eating. As such it was important to reinforce sustainable building practices convey Cafe 27's high standard for fresh, healthy and quality ingredients in their offerings through the architecture.
The cafe is retrofit of an existing glass greenhouse structure. As a result the new cafe was imagined as an inside-out garden pavilion; wherein all the elements of a garden pavilion were placed inside a passively controlled greenhouse that connects with its surroundings.
A number of elements simultaneously defined the architectural expression and interior environmental experience. A green-wall passively purifies Beijing's polluted air as it makes its way inside. A massive ceramic bar with pastry display anchors the interior seating arrangement. Combined with the terrazzo flooring, it creates a thermal mass that gradually and passively heats the space in the winter. In the summer the exterior wood trellis shades the glass structure reducing undesirable heat gain, while diffusing direct sunlight to create a thermally comfortable and optically dramatic space inside. Completing the interior, a pixilated hut-like elevation clad in Ash batons provides acoustic baffling while housing a pastry kitchen (visible through a large glass pane), the mechanical system, the public restrooms and dry storage. Finally, the interior and exterior are connected through a series pivoting doors further blurring the boundary between the indoor and outdoor experience of the cafe.
These ecologically sound devices not only reduced the carbon footprint of the cafe but also enhanced the experience of being in a garden-like interior. All the while the shed-like form clad in natural materials with hanging gardens provides a strong identity for the Cafe 27 flagship.
AWARDS
Restaurant & Bar Design Awards | London
A&D Trophy Awards | Hong Kong
PUBLISHED
Mercedes Benz Beijing City Guide
Dezeen | London
Cafe Plus | Images Publishers, Australia
Interiors | Seoul
KNSTRCT | New York
Inhabitat | San Francisco
Architectural Digest | Beijing
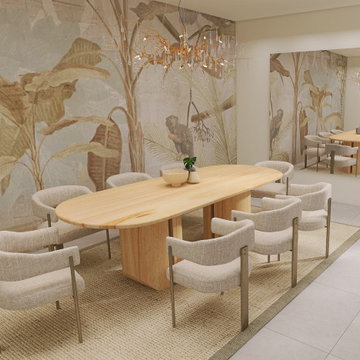
Idées déco pour une grande salle à manger ouverte sur le salon contemporaine avec un mur beige, sol en béton ciré, un sol gris et du papier peint.
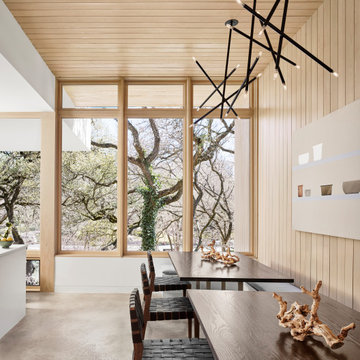
Idée de décoration pour une salle à manger vintage en bois avec sol en béton ciré, un sol gris et un plafond en bois.
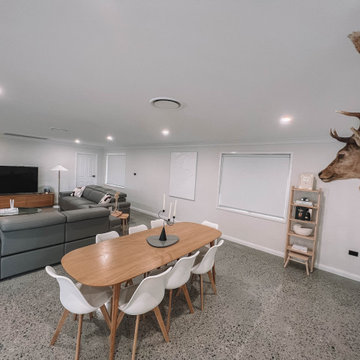
After the second fallout of the Delta Variant amidst the COVID-19 Pandemic in mid 2021, our team working from home, and our client in quarantine, SDA Architects conceived Japandi Home.
The initial brief for the renovation of this pool house was for its interior to have an "immediate sense of serenity" that roused the feeling of being peaceful. Influenced by loneliness and angst during quarantine, SDA Architects explored themes of escapism and empathy which led to a “Japandi” style concept design – the nexus between “Scandinavian functionality” and “Japanese rustic minimalism” to invoke feelings of “art, nature and simplicity.” This merging of styles forms the perfect amalgamation of both function and form, centred on clean lines, bright spaces and light colours.
Grounded by its emotional weight, poetic lyricism, and relaxed atmosphere; Japandi Home aesthetics focus on simplicity, natural elements, and comfort; minimalism that is both aesthetically pleasing yet highly functional.
Japandi Home places special emphasis on sustainability through use of raw furnishings and a rejection of the one-time-use culture we have embraced for numerous decades. A plethora of natural materials, muted colours, clean lines and minimal, yet-well-curated furnishings have been employed to showcase beautiful craftsmanship – quality handmade pieces over quantitative throwaway items.
A neutral colour palette compliments the soft and hard furnishings within, allowing the timeless pieces to breath and speak for themselves. These calming, tranquil and peaceful colours have been chosen so when accent colours are incorporated, they are done so in a meaningful yet subtle way. Japandi home isn’t sparse – it’s intentional.
The integrated storage throughout – from the kitchen, to dining buffet, linen cupboard, window seat, entertainment unit, bed ensemble and walk-in wardrobe are key to reducing clutter and maintaining the zen-like sense of calm created by these clean lines and open spaces.
The Scandinavian concept of “hygge” refers to the idea that ones home is your cosy sanctuary. Similarly, this ideology has been fused with the Japanese notion of “wabi-sabi”; the idea that there is beauty in imperfection. Hence, the marriage of these design styles is both founded on minimalism and comfort; easy-going yet sophisticated. Conversely, whilst Japanese styles can be considered “sleek” and Scandinavian, “rustic”, the richness of the Japanese neutral colour palette aids in preventing the stark, crisp palette of Scandinavian styles from feeling cold and clinical.
Japandi Home’s introspective essence can ultimately be considered quite timely for the pandemic and was the quintessential lockdown project our team needed.
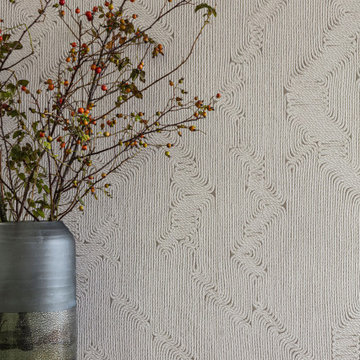
A textured wallpaper by Arte decks the hall & dining room walls.
Aménagement d'une grande salle à manger contemporaine avec un mur beige, sol en béton ciré, un sol marron et du papier peint.
Aménagement d'une grande salle à manger contemporaine avec un mur beige, sol en béton ciré, un sol marron et du papier peint.
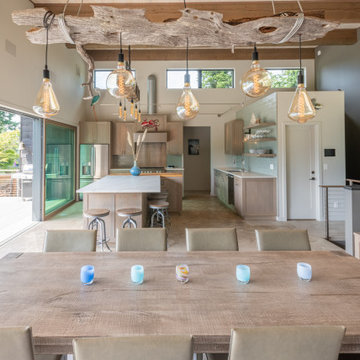
Cette image montre une salle à manger ouverte sur le salon minimaliste en bois de taille moyenne avec un mur blanc, sol en béton ciré, une cheminée double-face, un manteau de cheminée en métal, un sol gris et poutres apparentes.
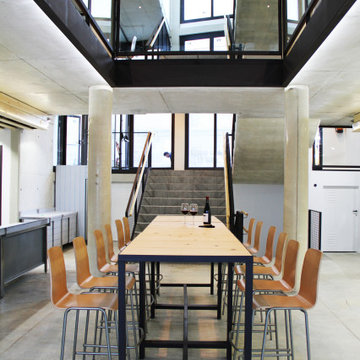
Zona de degustación de productos, espacio flexible que permite la realización de diferentes eventos, como catas de vino, ferias de productores o ferias de artesanía.
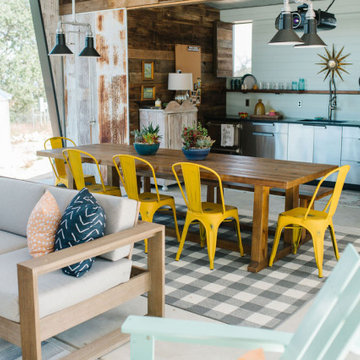
Cette image montre une salle à manger ouverte sur la cuisine urbaine avec un mur bleu, sol en béton ciré, un sol gris et du lambris de bois.
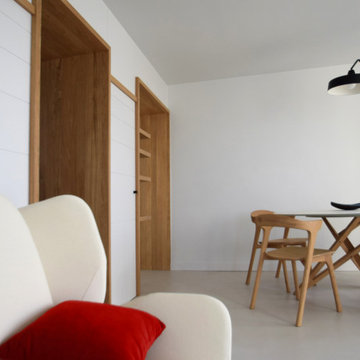
Photo d'un séjour d'un appartement situé au 1er étage dont l'ambiance est allégée par la sensation d'une douceur naturelle que l'on perçoit par la nature des matériaux et la lecture des formes épurées.
La chaleur du chêne et la texture des tissus de l'ameublement apporte le confort de ce logement destiné au bien être des yeux et du corps.
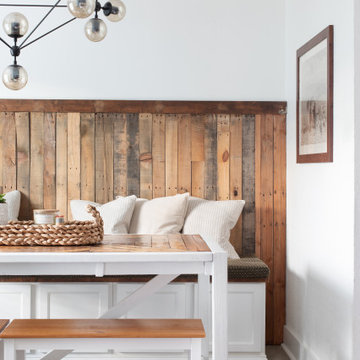
Inspiration pour une salle à manger ouverte sur le salon urbaine de taille moyenne avec un mur blanc, sol en béton ciré, aucune cheminée, un sol gris et du lambris.

Aménagement d'une grande salle à manger ouverte sur le salon contemporaine avec un mur multicolore, sol en béton ciré, une cheminée double-face, un manteau de cheminée en béton, un sol gris, un plafond en lambris de bois et boiseries.
Idées déco de salles à manger avec sol en béton ciré et différents habillages de murs
4