Idées déco de salles à manger avec sol en béton ciré et différents habillages de murs
Trier par :
Budget
Trier par:Populaires du jour
101 - 120 sur 351 photos
1 sur 3
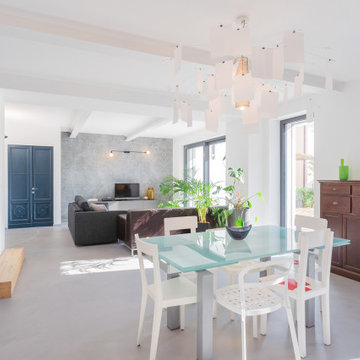
collaborazione con Hora di Barbara Bottazzini che ha progettato gli interni.
Idées déco pour une salle à manger contemporaine de taille moyenne avec un mur blanc, sol en béton ciré, un sol gris et du papier peint.
Idées déco pour une salle à manger contemporaine de taille moyenne avec un mur blanc, sol en béton ciré, un sol gris et du papier peint.
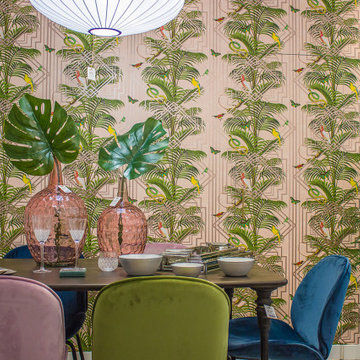
Idées déco pour une salle à manger ouverte sur le salon éclectique de taille moyenne avec un mur rose, sol en béton ciré, un sol gris et du papier peint.
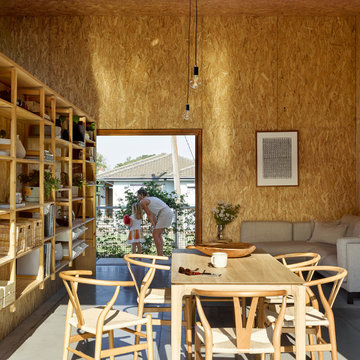
Inspiration pour une salle à manger ouverte sur la cuisine urbaine en bois avec un mur marron, sol en béton ciré, un sol gris et un plafond en bois.
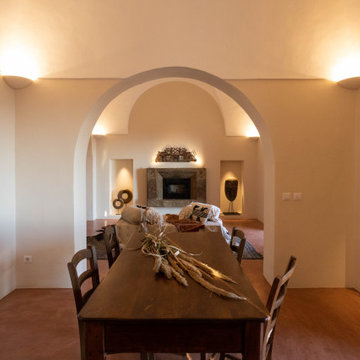
Idée de décoration pour une très grande salle à manger asiatique fermée avec un mur beige, sol en béton ciré, une cheminée standard, un manteau de cheminée en pierre, un sol marron, un plafond voûté et différents habillages de murs.
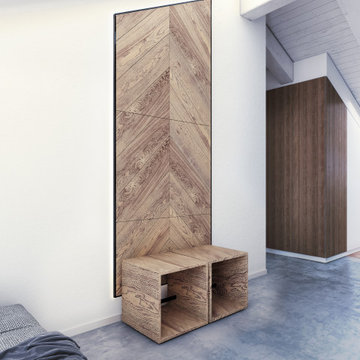
Cette photo montre une petite salle à manger ouverte sur le salon tendance avec un mur blanc, sol en béton ciré, un sol gris, poutres apparentes et du lambris.
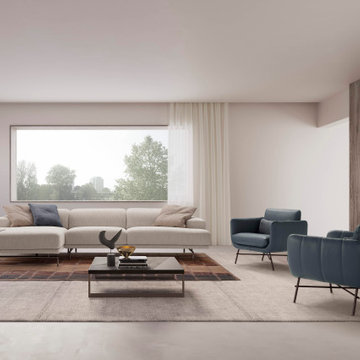
studi di interior styling, attraverso l'uso di colore, texture, materiali
Cette photo montre une très grande salle à manger ouverte sur le salon tendance en bois avec un mur beige, sol en béton ciré, un sol beige et un plafond décaissé.
Cette photo montre une très grande salle à manger ouverte sur le salon tendance en bois avec un mur beige, sol en béton ciré, un sol beige et un plafond décaissé.
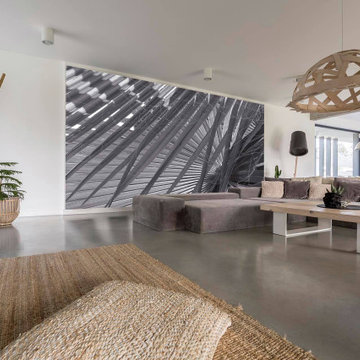
Our team of experts will guide you through the entire process taking care of all essential inspections and approvals. We will share every little detail with you so that you can make an informed decision. Our team will help you decide which is the best option for your home, such as an upstairs or a ground floor room addition. We help select the furnishing, paints, appliances, and other elements to ensure that the design meets your expectations and reflects your vision. We ensure that the renovation done to your house is not visible to onlookers from inside or outside. Our experienced designers and builders will guarantee that the room added will look like an original part of your home and will not negatively impact its future selling price.
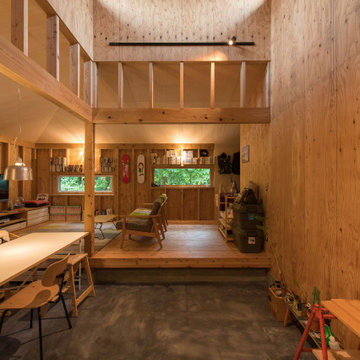
写真 新良太
Cette photo montre une petite salle à manger ouverte sur la cuisine montagne en bois avec un mur marron, sol en béton ciré, aucune cheminée, un plafond en bois et un sol noir.
Cette photo montre une petite salle à manger ouverte sur la cuisine montagne en bois avec un mur marron, sol en béton ciré, aucune cheminée, un plafond en bois et un sol noir.
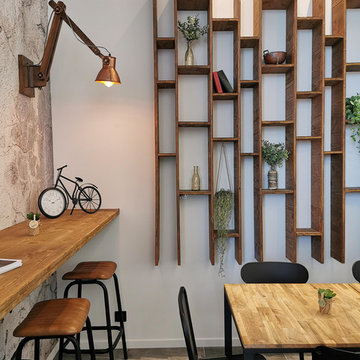
Ici nous avons créé une bibliothèque sur mesure dans une salle à manger afin d'apporter une touche déco originale et servant aussi à y intégrer des livres de cuisines, ou autre décoration. Le papier peint sur le mur de gauche est un papier peint trompe l’œil qui imite du béton vieilli par le temps. Il apporte de la texture et de la vie à la pièce. L'association du bois, du cuivre et du mobilier noir nous plonge dans un style industriel mais intemporel grâce à ses matériaux nobles.
Le carrelage au sol est une imitation de béton ciré et apporte encore de la matière à la pièce, les grands carreaux et les joints très fins permettent de créer une unité à la pièce.
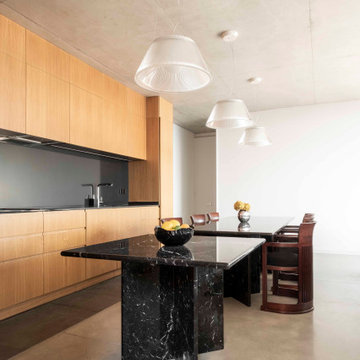
Cette photo montre une grande salle à manger ouverte sur la cuisine moderne en bois avec un mur blanc, sol en béton ciré, un poêle à bois, un manteau de cheminée en métal et un sol gris.
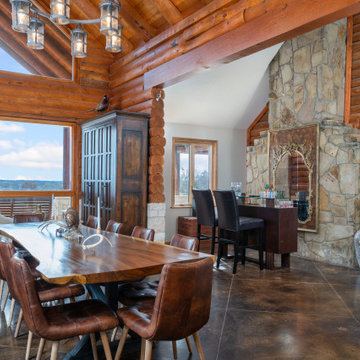
Cette photo montre une très grande salle à manger ouverte sur le salon sud-ouest américain en bois avec sol en béton ciré, un poêle à bois, un manteau de cheminée en pierre, un sol marron et poutres apparentes.
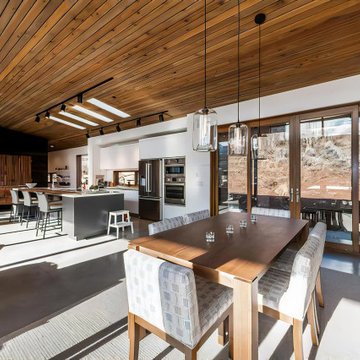
Cette image montre une salle à manger ouverte sur le salon minimaliste en bois de taille moyenne avec un mur blanc, sol en béton ciré, cheminée suspendue, un manteau de cheminée en métal, un sol gris et un plafond en bois.

The clients called me on the recommendation from a neighbor of mine who had met them at a conference and learned of their need for an architect. They contacted me and after meeting to discuss their project they invited me to visit their site, not far from White Salmon in Washington State.
Initially, the couple discussed building a ‘Weekend’ retreat on their 20± acres of land. Their site was in the foothills of a range of mountains that offered views of both Mt. Adams to the North and Mt. Hood to the South. They wanted to develop a place that was ‘cabin-like’ but with a degree of refinement to it and take advantage of the primary views to the north, south and west. They also wanted to have a strong connection to their immediate outdoors.
Before long my clients came to the conclusion that they no longer perceived this as simply a weekend retreat but were now interested in making this their primary residence. With this new focus we concentrated on keeping the refined cabin approach but needed to add some additional functions and square feet to the original program.
They wanted to downsize from their current 3,500± SF city residence to a more modest 2,000 – 2,500 SF space. They desired a singular open Living, Dining and Kitchen area but needed to have a separate room for their television and upright piano. They were empty nesters and wanted only two bedrooms and decided that they would have two ‘Master’ bedrooms, one on the lower floor and the other on the upper floor (they planned to build additional ‘Guest’ cabins to accommodate others in the near future). The original scheme for the weekend retreat was only one floor with the second bedroom tucked away on the north side of the house next to the breezeway opposite of the carport.
Another consideration that we had to resolve was that the particular location that was deemed the best building site had diametrically opposed advantages and disadvantages. The views and primary solar orientations were also the source of the prevailing winds, out of the Southwest.
The resolve was to provide a semi-circular low-profile earth berm on the south/southwest side of the structure to serve as a wind-foil directing the strongest breezes up and over the structure. Because our selected site was in a saddle of land that then sloped off to the south/southwest the combination of the earth berm and the sloping hill would effectively created a ‘nestled’ form allowing the winds rushing up the hillside to shoot over most of the house. This allowed me to keep the favorable orientation to both the views and sun without being completely compromised by the winds.
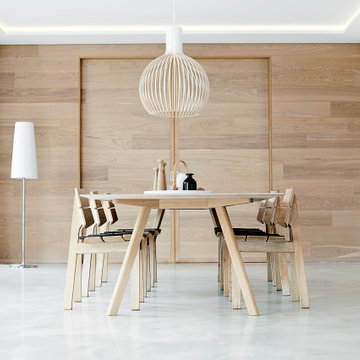
Hier wurde die Rückwand von uns verbaut.
Cette photo montre une grande salle à manger ouverte sur la cuisine moderne en bois avec un mur blanc, sol en béton ciré et un sol gris.
Cette photo montre une grande salle à manger ouverte sur la cuisine moderne en bois avec un mur blanc, sol en béton ciré et un sol gris.

Inspiration pour une salle à manger minimaliste en bois de taille moyenne avec un mur bleu, sol en béton ciré et un sol gris.
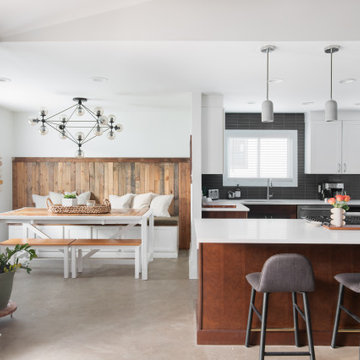
Idée de décoration pour une salle à manger ouverte sur le salon urbaine de taille moyenne avec un mur blanc, sol en béton ciré, aucune cheminée, un sol gris et du lambris.
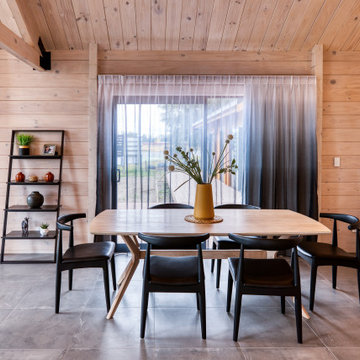
Exemple d'une salle à manger ouverte sur le salon scandinave en bois avec un mur marron, sol en béton ciré, aucune cheminée, un sol gris et poutres apparentes.
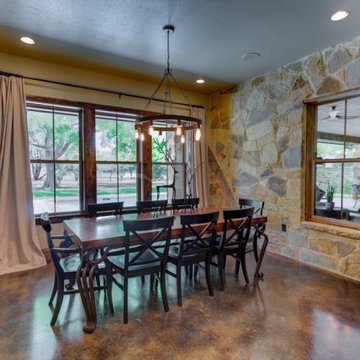
Idées déco pour une salle à manger ouverte sur la cuisine montagne en bois de taille moyenne avec un mur marron, sol en béton ciré, une cheminée standard, un manteau de cheminée en pierre, un sol noir et un plafond en bois.
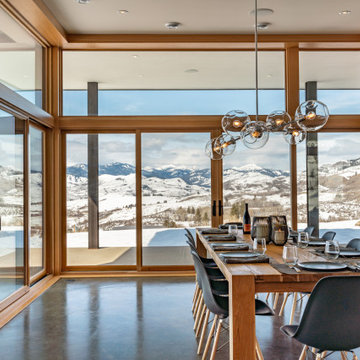
High quality, energy efficient windows and doors coupled with a super-insulated envelope, double-wall construction, deep parallel chord trusses, and hybrid insulation assemblies minimize energy use.

The PH Chair is constructed of gentle lines that carefully support the back, encouraging those using the chair to sit in an upright position. In the contemporary home environment of the 21st Century, PH Furniture’s PH Chair is perfect for use in the dining room, kitchen, or hallway.
Idées déco de salles à manger avec sol en béton ciré et différents habillages de murs
6