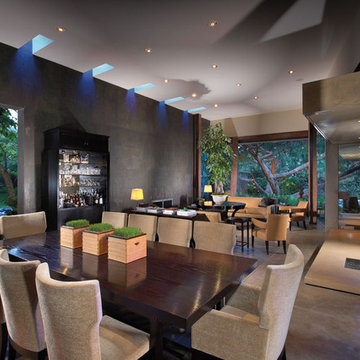Idées déco de salles à manger avec sol en béton ciré et éclairage
Trier par :
Budget
Trier par:Populaires du jour
41 - 60 sur 156 photos
1 sur 3
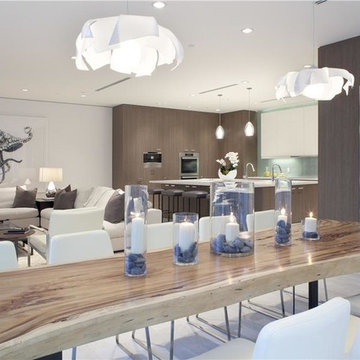
Aménagement d'une salle à manger ouverte sur le salon moderne de taille moyenne avec un mur blanc, sol en béton ciré, aucune cheminée, un sol gris et éclairage.

Paul Craig
Cette image montre une petite salle à manger design avec un mur blanc, sol en béton ciré, un sol gris et éclairage.
Cette image montre une petite salle à manger design avec un mur blanc, sol en béton ciré, un sol gris et éclairage.
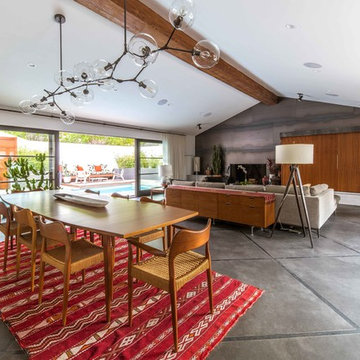
Cette photo montre une salle à manger ouverte sur le salon rétro avec un mur blanc, sol en béton ciré, un sol gris et éclairage.
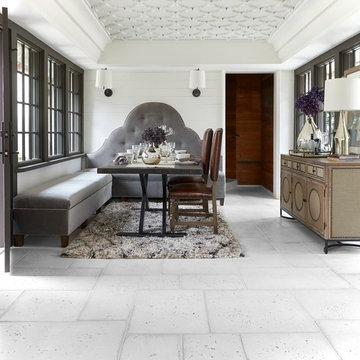
Interior application of Peacock Pavers in Rice White
Exemple d'une salle à manger tendance fermée et de taille moyenne avec sol en béton ciré, un mur blanc, aucune cheminée et éclairage.
Exemple d'une salle à manger tendance fermée et de taille moyenne avec sol en béton ciré, un mur blanc, aucune cheminée et éclairage.
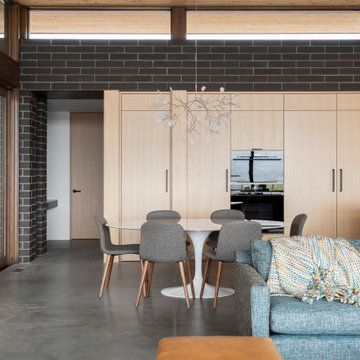
Clerestory windows pull in light and nature on all sides. Finishes flow freely from exterior to interior further blurring the line between outside and in.
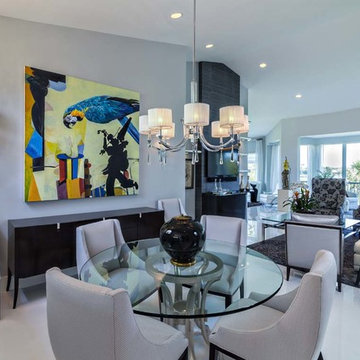
Inspiration pour une salle à manger ouverte sur le salon design de taille moyenne avec un mur blanc, sol en béton ciré, aucune cheminée et éclairage.

Aménagement d'une salle à manger ouverte sur le salon scandinave de taille moyenne avec sol en béton ciré, un sol gris, poutres apparentes, un mur en parement de brique et éclairage.
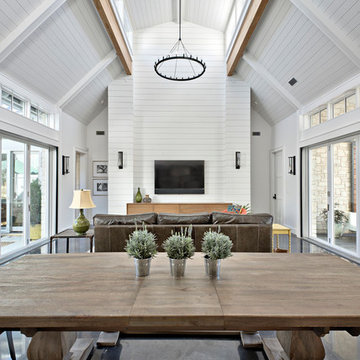
Architect: Tim Brown Architecture. Photographer: Casey Fry
Aménagement d'une grande salle à manger ouverte sur le salon classique avec un mur blanc, aucune cheminée, un sol gris, sol en béton ciré et éclairage.
Aménagement d'une grande salle à manger ouverte sur le salon classique avec un mur blanc, aucune cheminée, un sol gris, sol en béton ciré et éclairage.
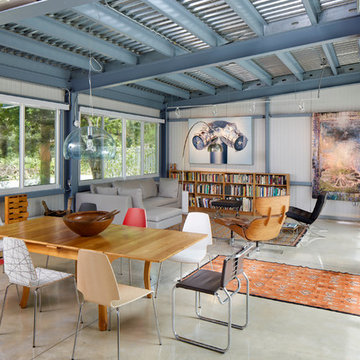
Homeowner
Aménagement d'une salle à manger ouverte sur le salon industrielle avec un mur blanc, sol en béton ciré, aucune cheminée et éclairage.
Aménagement d'une salle à manger ouverte sur le salon industrielle avec un mur blanc, sol en béton ciré, aucune cheminée et éclairage.
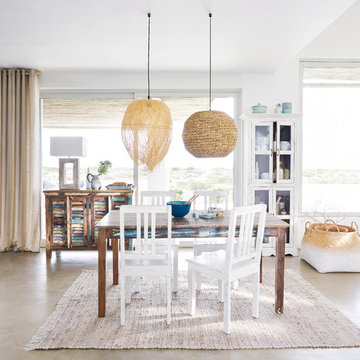
Réalisation d'une salle à manger marine de taille moyenne avec un mur blanc, sol en béton ciré et éclairage.
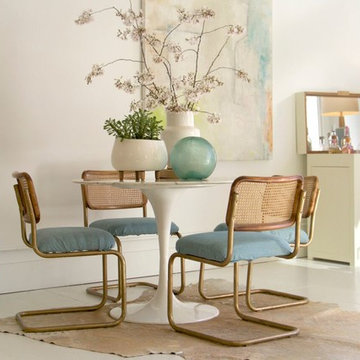
Réalisation d'une salle à manger minimaliste de taille moyenne avec un mur blanc, sol en béton ciré, aucune cheminée, un sol blanc et éclairage.

With a generous amount of natural light flooding this open plan kitchen diner and exposed brick creating an indoor outdoor feel, this open-plan dining space works well with the kitchen space, that we installed according to the brief and specification of Architect - Michel Schranz.
We installed a polished concrete worktop with an under mounted sink and recessed drain as well as a sunken gas hob, creating a sleek finish to this contemporary kitchen. Stainless steel cabinetry complements the worktop.
We fitted a bespoke shelf (solid oak) with an overall length of over 5 meters, providing warmth to the space.
Photo credit: David Giles
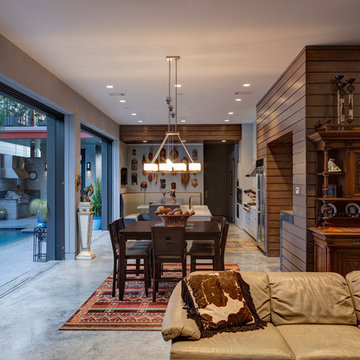
Benjamin Hill Photography
Inspiration pour une salle à manger ouverte sur le salon design avec sol en béton ciré et éclairage.
Inspiration pour une salle à manger ouverte sur le salon design avec sol en béton ciré et éclairage.
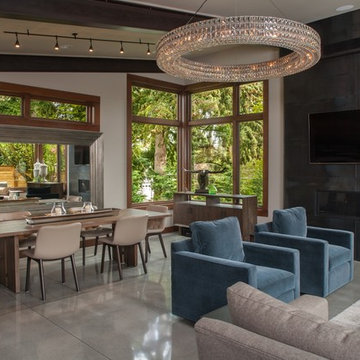
Michael Seidl Photography
Aménagement d'une grande salle à manger ouverte sur le salon contemporaine avec un mur beige, une cheminée standard, un manteau de cheminée en métal, un sol beige, sol en béton ciré et éclairage.
Aménagement d'une grande salle à manger ouverte sur le salon contemporaine avec un mur beige, une cheminée standard, un manteau de cheminée en métal, un sol beige, sol en béton ciré et éclairage.
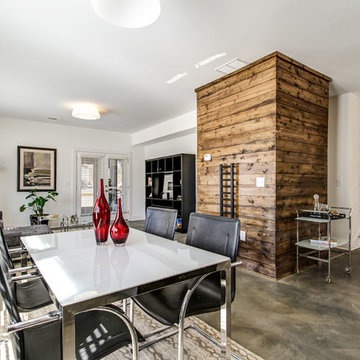
Idées déco pour une salle à manger ouverte sur le salon contemporaine avec un mur blanc, sol en béton ciré et éclairage.
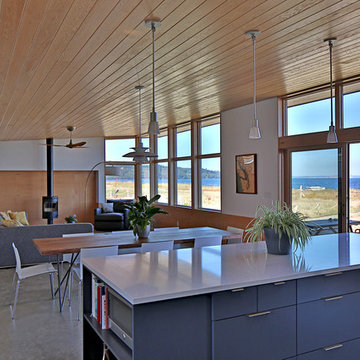
Photo: Studio Zerbey Architecture
Cette photo montre une salle à manger ouverte sur le salon moderne de taille moyenne avec un mur multicolore, sol en béton ciré, un poêle à bois, un manteau de cheminée en béton, un sol gris et éclairage.
Cette photo montre une salle à manger ouverte sur le salon moderne de taille moyenne avec un mur multicolore, sol en béton ciré, un poêle à bois, un manteau de cheminée en béton, un sol gris et éclairage.
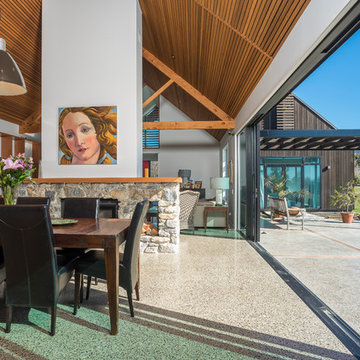
Oliver Webber
Holliday House is located on a thirteen acre section set amongst the rural landscape of the Moutere Valley. The site has a north-south orientation and is gently sloping, with a large pond in the centre of the section. The property has expansive views out to rolling hills, farmland and the mountain ranges beyond. The clients required a house that would suit just the two of them, as well as accommodate their adult children and extended family.
A driveway along the southern boundary leads people up to the house, with the entry being marked by a bright red door. The house is separated into three main wings with a separate garage/workshop. The living wing opens up onto a generous northern-facing courtyard with views over the pond to the orchards beyond. This orientation creates a sun-trap for summer living and allows for passive solar gain during winter. The guest wing can be accessed separately if required, and closed off from the main house. The master wing is a quiet sanctuary with an ensuite overlooking the pool area.
The gabled roof forms are reminiscent of the barn-like buildings dotted around the Moutere landscape, however with a modern take using dark-stained vertical cedar cladding. Internally, the material palette comprises polished concrete floors, a pitched cedar-batten ceiling, macrocarpa trusses and a fireplace crafted from local Lee Valley stone. Cedar shelving houses books and objects, and there are designated spaces for art, music and entertaining. Spaces are separate but open, allowing views through to other areas.
The house sits slightly elevated above the pond and extensive landscaping allows it to settle into the land and its surroundings. It is a house which complements the owner’s lifestyle and one they can enjoy now and into the future.
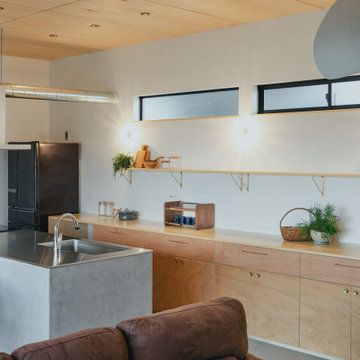
お施主様のご希望は「広々としたリビング」と「ファミリークローゼット」。
家族同士のふれあいとプライベートを両立する、おおらかな住まいになりました。
Cette image montre une salle à manger ouverte sur le salon minimaliste de taille moyenne avec un mur blanc, sol en béton ciré, aucune cheminée, un sol gris, un plafond en bois, du papier peint et éclairage.
Cette image montre une salle à manger ouverte sur le salon minimaliste de taille moyenne avec un mur blanc, sol en béton ciré, aucune cheminée, un sol gris, un plafond en bois, du papier peint et éclairage.

The dining room and kitchen spill out onto a roof top terrace to encourage summer barbeques and sunset dinner spectacles.
Inspiration pour une salle à manger ouverte sur le salon minimaliste avec sol en béton ciré, un sol gris, un plafond en bois, un mur en parement de brique, un mur noir et éclairage.
Inspiration pour une salle à manger ouverte sur le salon minimaliste avec sol en béton ciré, un sol gris, un plafond en bois, un mur en parement de brique, un mur noir et éclairage.
Idées déco de salles à manger avec sol en béton ciré et éclairage
3
