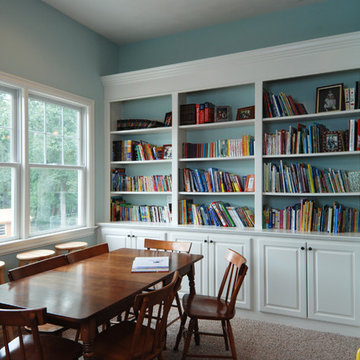Idées déco de salles à manger avec sol en béton ciré et moquette
Trier par :
Budget
Trier par:Populaires du jour
101 - 120 sur 13 632 photos
1 sur 3

Exemple d'une très grande salle à manger chic fermée avec un mur vert, moquette, une cheminée standard et un manteau de cheminée en brique.

Aménagement d'une grande salle à manger ouverte sur le salon contemporaine avec un mur blanc, une cheminée ribbon et sol en béton ciré.
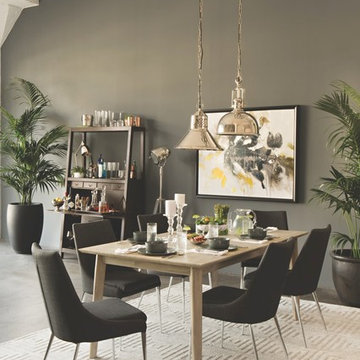
We’ve specially curated our dining tables and chairs, so you can team up winning pairs. Whether you take a page out of Jeff’s book and assemble a mid-century set like this, or fashion a look that’s fun and eclectic, there are countless opportunities for experimenting.
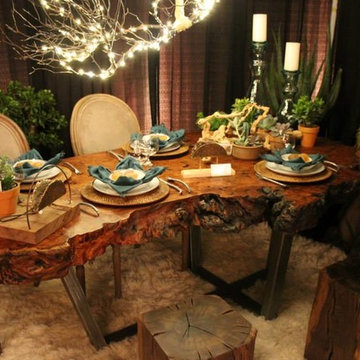
Designers: Bethany Haley & Caitlin Cregg
Cette photo montre une petite salle à manger tendance fermée avec un mur noir et moquette.
Cette photo montre une petite salle à manger tendance fermée avec un mur noir et moquette.
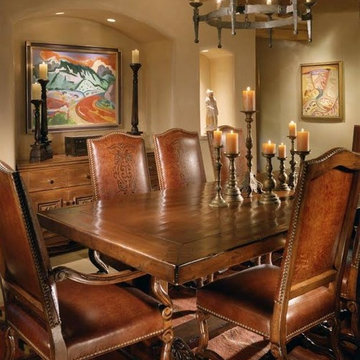
Traditional style with hand hewn beams and corbels, rastra walls with hand plastering,wood trestle table with leather dining chairs, carved built in buffet
Project designed by Susie Hersker’s Scottsdale interior design firm Design Directives. Design Directives is active in Phoenix, Paradise Valley, Cave Creek, Carefree, Sedona, and beyond.
For more about Design Directives, click here: https://susanherskerasid.com/
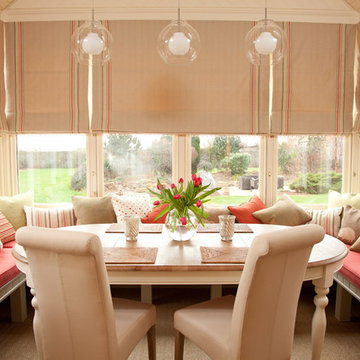
Sally Cuthbert Photography
Aménagement d'une salle à manger classique avec moquette.
Aménagement d'une salle à manger classique avec moquette.
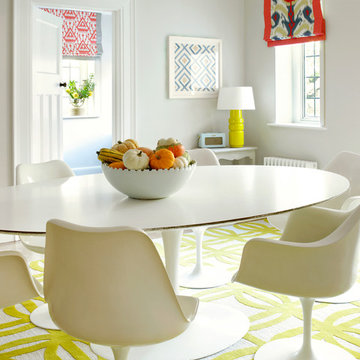
Cette image montre une salle à manger design avec un mur gris, moquette, un sol jaune et éclairage.

Anita Lang - IMI Design - Scottsdale, AZ
Réalisation d'une grande salle à manger ouverte sur la cuisine tradition avec un mur beige, sol en béton ciré, une cheminée standard, un manteau de cheminée en pierre et un sol marron.
Réalisation d'une grande salle à manger ouverte sur la cuisine tradition avec un mur beige, sol en béton ciré, une cheminée standard, un manteau de cheminée en pierre et un sol marron.
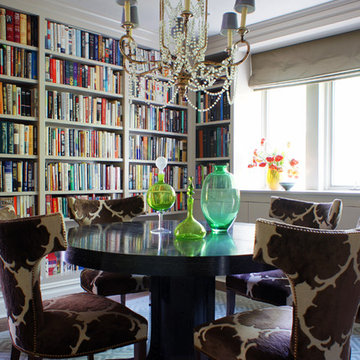
CBAC
Cette image montre une salle à manger bohème de taille moyenne avec moquette et aucune cheminée.
Cette image montre une salle à manger bohème de taille moyenne avec moquette et aucune cheminée.
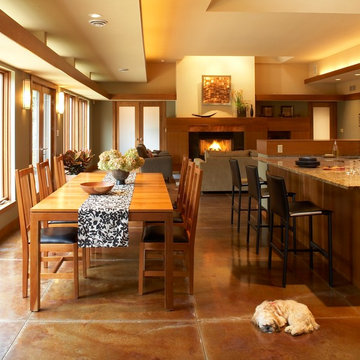
Dining room looking into great room. Floor is stained concrete with in-floor radiant heating.
Exemple d'une salle à manger ouverte sur le salon moderne avec sol en béton ciré.
Exemple d'une salle à manger ouverte sur le salon moderne avec sol en béton ciré.

The goal of this project was to build a house that would be energy efficient using materials that were both economical and environmentally conscious. Due to the extremely cold winter weather conditions in the Catskills, insulating the house was a primary concern. The main structure of the house is a timber frame from an nineteenth century barn that has been restored and raised on this new site. The entirety of this frame has then been wrapped in SIPs (structural insulated panels), both walls and the roof. The house is slab on grade, insulated from below. The concrete slab was poured with a radiant heating system inside and the top of the slab was polished and left exposed as the flooring surface. Fiberglass windows with an extremely high R-value were chosen for their green properties. Care was also taken during construction to make all of the joints between the SIPs panels and around window and door openings as airtight as possible. The fact that the house is so airtight along with the high overall insulatory value achieved from the insulated slab, SIPs panels, and windows make the house very energy efficient. The house utilizes an air exchanger, a device that brings fresh air in from outside without loosing heat and circulates the air within the house to move warmer air down from the second floor. Other green materials in the home include reclaimed barn wood used for the floor and ceiling of the second floor, reclaimed wood stairs and bathroom vanity, and an on-demand hot water/boiler system. The exterior of the house is clad in black corrugated aluminum with an aluminum standing seam roof. Because of the extremely cold winter temperatures windows are used discerningly, the three largest windows are on the first floor providing the main living areas with a majestic view of the Catskill mountains.
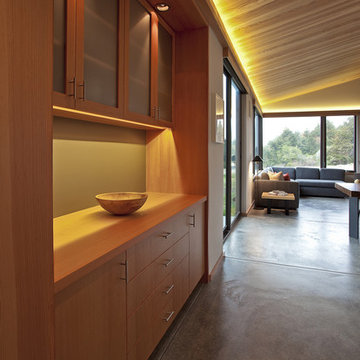
Cabinetry -
Photo by Ron Bolander
Cette image montre une salle à manger design avec sol en béton ciré.
Cette image montre une salle à manger design avec sol en béton ciré.
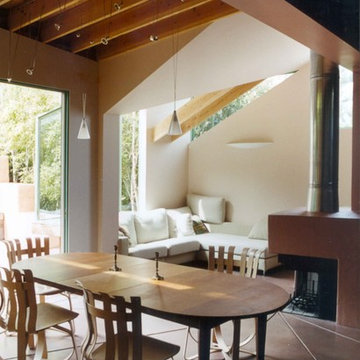
The dining room feels both inside a high ceilinged space, yet curiously also a pavilion out in a garden.
Cette image montre une salle à manger ouverte sur le salon design avec sol en béton ciré.
Cette image montre une salle à manger ouverte sur le salon design avec sol en béton ciré.
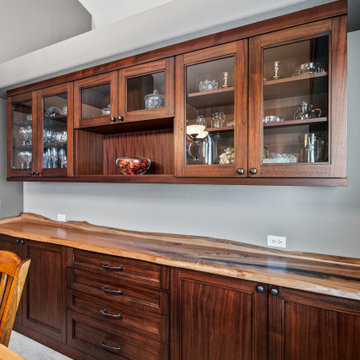
Custom Buffet for the friends family gatherings
Idées déco pour une salle à manger ouverte sur la cuisine classique de taille moyenne avec un mur gris, moquette, aucune cheminée, un sol gris et un plafond voûté.
Idées déco pour une salle à manger ouverte sur la cuisine classique de taille moyenne avec un mur gris, moquette, aucune cheminée, un sol gris et un plafond voûté.

Idée de décoration pour une salle à manger ouverte sur la cuisine minimaliste de taille moyenne avec un mur blanc, sol en béton ciré et un sol gris.

Aménagement d'une salle à manger contemporaine fermée et de taille moyenne avec un mur blanc, sol en béton ciré, un poêle à bois, un manteau de cheminée en métal et un sol gris.
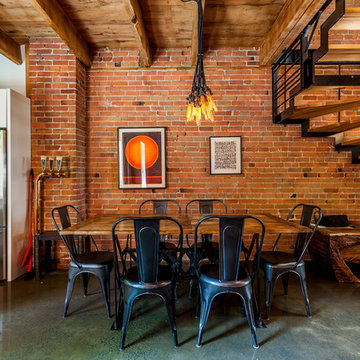
Cette photo montre une salle à manger ouverte sur le salon industrielle avec un mur blanc, sol en béton ciré et un sol gris.

のどかな田園風景の中に建つ、古民家などに見られる土間空間を、現代風に生活の一部に取り込んだ住まいです。
本来土間とは、屋外からの入口である玄関的な要素と、作業場・炊事場などの空間で、いずれも土足で使う空間でした。
そして、今の日本の住まいの大半は、玄関で靴を脱ぎ、玄関ホール/廊下を通り、各部屋へアクセス。という動線が一般的な空間構成となりました。
今回の計画では、”玄関ホール/廊下”を現代の土間と置き換える事、そして、土間を大々的に一つの生活空間として捉える事で、土間という要素を現代の生活に違和感無く取り込めるのではないかと考えました。
土間は、玄関からキッチン・ダイニングまでフラットに繋がり、内なのに外のような、曖昧な領域の中で空間を連続的に繋げていきます。また、”廊下”という住まいの中での緩衝帯を失くし、土間・キッチン・ダイニング・リビングを田の字型に配置する事で、動線的にも、そして空間的にも、無理なく・無駄なく回遊できる、シンプルで且つ合理的な住まいとなっています。
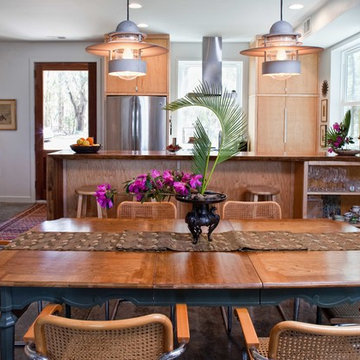
Custom maple cabinets by Sanders Woodworks.
photography by John McManus
Exemple d'une petite salle à manger ouverte sur la cuisine tendance avec un mur blanc et sol en béton ciré.
Exemple d'une petite salle à manger ouverte sur la cuisine tendance avec un mur blanc et sol en béton ciré.
Idées déco de salles à manger avec sol en béton ciré et moquette
6
