Idées déco de salles à manger avec sol en béton ciré et moquette
Trier par :
Budget
Trier par:Populaires du jour
141 - 160 sur 13 632 photos
1 sur 3
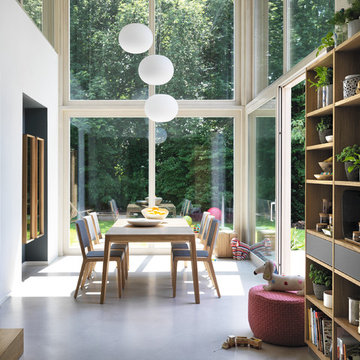
Idée de décoration pour une très grande salle à manger ouverte sur le salon design avec sol en béton ciré, aucune cheminée et un sol gris.

L'appartamento prevede un piccolo monolocale cui si accede dall'ingresso per ospitare in completa autonomia eventuali ospiti.
Una neutra e semplice cucina è disposta sulla parete di fondo, nessun pensile o elemento alto ne segano la presenza. Un mobile libreria cela un letto che all'esigenza si apre ribaltandosi a separare in 2 lo spazio. Delle bellissime piastrelle di graniglia presenti nell'appartamento fin dai primi anni del 900 sono state accuratamente asportate e poi rimontate in disegni diversi da quelli originali per adattarli ai nuovi ambienti che si sono venuti a formare; ai loro lati sono state montate delle nuove piastrelle sempre in graniglia di un neutro colore chiaro.
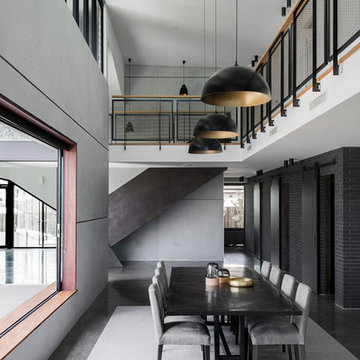
Cathy Schusler
Cette photo montre une salle à manger ouverte sur le salon industrielle avec un mur gris, sol en béton ciré et un sol gris.
Cette photo montre une salle à manger ouverte sur le salon industrielle avec un mur gris, sol en béton ciré et un sol gris.
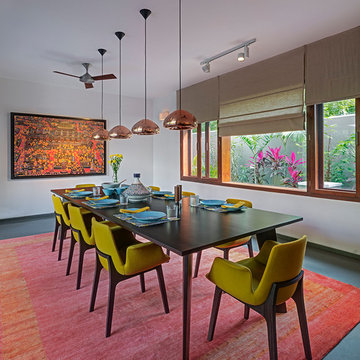
Shamanth Patil J
Exemple d'une salle à manger tendance fermée et de taille moyenne avec un mur blanc, sol en béton ciré, un sol gris et éclairage.
Exemple d'une salle à manger tendance fermée et de taille moyenne avec un mur blanc, sol en béton ciré, un sol gris et éclairage.
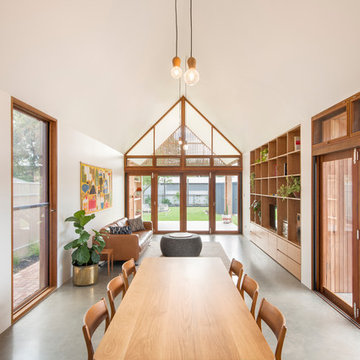
Photos by David Sievers
Cette image montre une salle à manger ouverte sur le salon nordique avec un mur blanc, sol en béton ciré et un sol gris.
Cette image montre une salle à manger ouverte sur le salon nordique avec un mur blanc, sol en béton ciré et un sol gris.
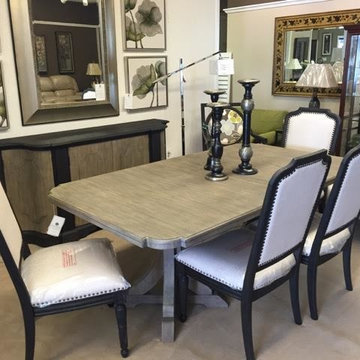
Aménagement d'une petite salle à manger classique avec un mur beige, moquette et aucune cheminée.
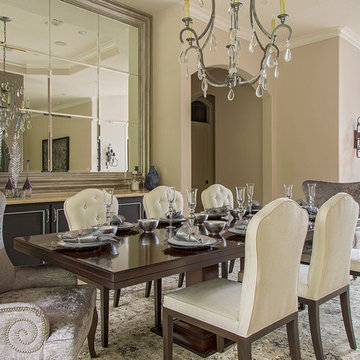
Almost every room in the house offers stunning views of the outdoor living space and golf course. The dining room is subtly elegant creating an intimate dining space but also a space to enjoy looking outdoors. The custom chairs have a curved back design to contrast with the linear dining table. The host and hostess chairs add texture and Texas chic with their velvet alligator skin fabric. Permanently set, the tableware sparkles under the crystal chandelier revitalized by a talented faux finisher.
Erika Barczak, By Design Interiors Inc.
Photo Credit: Daniel Angulo www.danielangulo.com
Builder: Kichi Creek Builders
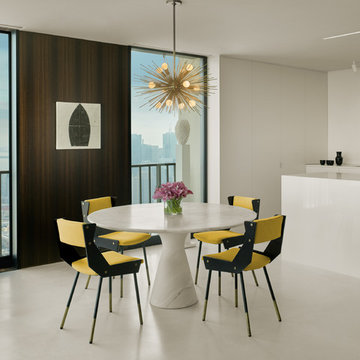
Cesar Rubio
Exemple d'une petite salle à manger ouverte sur la cuisine moderne avec un mur blanc, sol en béton ciré et aucune cheminée.
Exemple d'une petite salle à manger ouverte sur la cuisine moderne avec un mur blanc, sol en béton ciré et aucune cheminée.
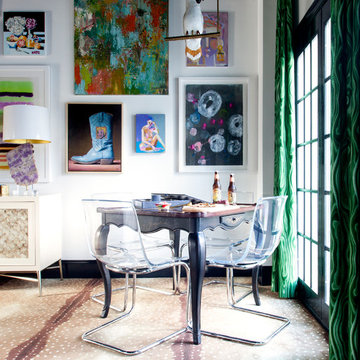
Mekenzie France
Exemple d'une salle à manger éclectique avec un mur blanc, moquette et éclairage.
Exemple d'une salle à manger éclectique avec un mur blanc, moquette et éclairage.
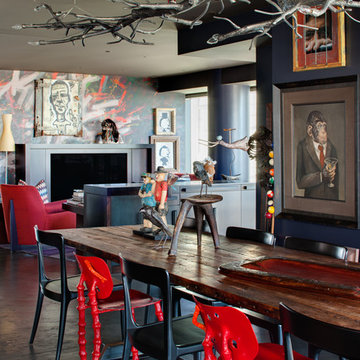
Wade Weissmann Architecture, Haven Interiors,
© David Bader
Exemple d'une salle à manger ouverte sur le salon éclectique avec un mur bleu, sol en béton ciré et éclairage.
Exemple d'une salle à manger ouverte sur le salon éclectique avec un mur bleu, sol en béton ciré et éclairage.
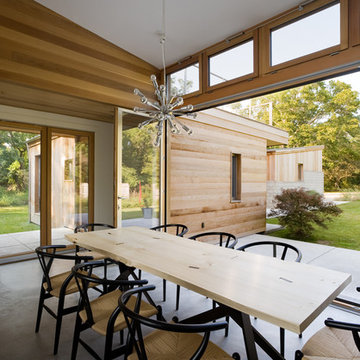
Idée de décoration pour une grande salle à manger ouverte sur le salon design avec sol en béton ciré, un mur beige et un sol gris.
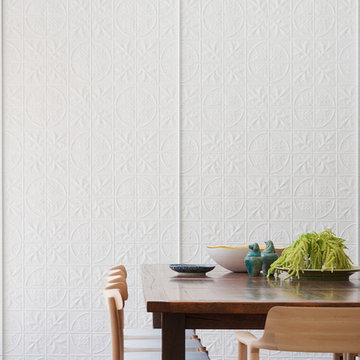
Shannon McGrath
Cette image montre une salle à manger design avec un mur blanc et sol en béton ciré.
Cette image montre une salle à manger design avec un mur blanc et sol en béton ciré.
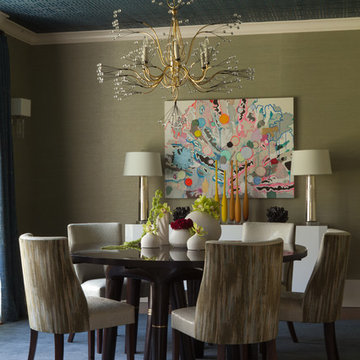
The Tony Duquette Splashing Water Chandelier makes a huge splash and impact and is the focal point of the dining room. The use of two different grasscloths adds texture to the entire space. F. Schumacher Greek Key ceiling wallpaper in an ink blue adds geometry and a two dimensional effect, offset by the subtle glam grasscloth from Philip Jeffries. It adds a bit of sparkle and glamor to the space.
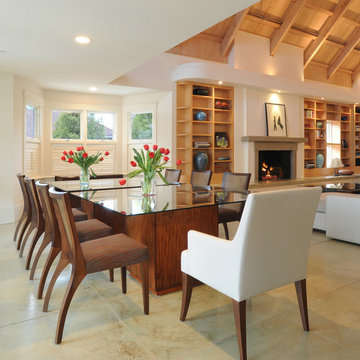
Open dining room in this contemporary Cleveland Park home. Two tables provide maxiumum flexibility for entertaining. Photo credit: Michael K. Wilkinson for bossy color
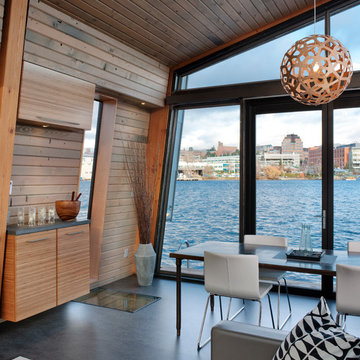
Clean and simple define this 1200 square foot Portage Bay floating home. After living on the water for 10 years, the owner was familiar with the area’s history and concerned with environmental issues. With that in mind, she worked with Architect Ryan Mankoski of Ninebark Studios and Dyna to create a functional dwelling that honored its surroundings. The original 19th century log float was maintained as the foundation for the new home and some of the historic logs were salvaged and custom milled to create the distinctive interior wood paneling. The atrium space celebrates light and water with open and connected kitchen, living and dining areas. The bedroom, office and bathroom have a more intimate feel, like a waterside retreat. The rooftop and water-level decks extend and maximize the main living space. The materials for the home’s exterior include a mixture of structural steel and glass, and salvaged cedar blended with Cor ten steel panels. Locally milled reclaimed untreated cedar creates an environmentally sound rain and privacy screen.
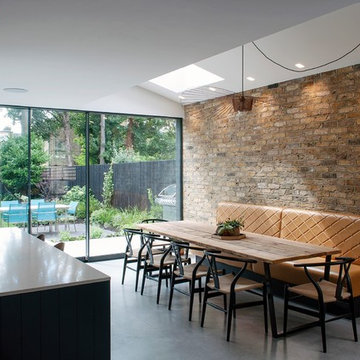
Cette photo montre une salle à manger ouverte sur la cuisine tendance de taille moyenne avec sol en béton ciré et un sol gris.
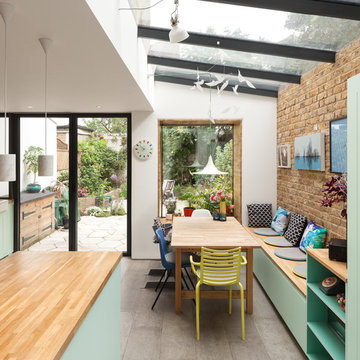
Peter Landers
Cette photo montre une salle à manger ouverte sur la cuisine éclectique de taille moyenne avec sol en béton ciré et un sol gris.
Cette photo montre une salle à manger ouverte sur la cuisine éclectique de taille moyenne avec sol en béton ciré et un sol gris.

Inspiration pour une salle à manger fermée avec un mur jaune, moquette, un sol beige, un plafond décaissé et du papier peint.

The main space is a single, expansive flow outward toward the sound. There is plenty of room for a dining table and seating area in addition to the kitchen. Photography: Andrew Pogue Photography.
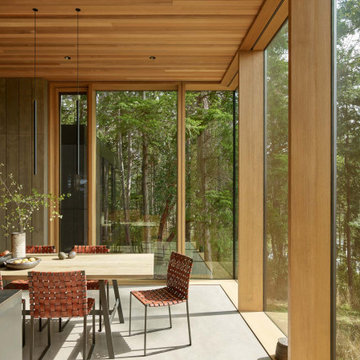
Dining room with floor to ceiling windows, cedar ceiling, concrete floor, light stained slab table.
Cette photo montre une salle à manger ouverte sur la cuisine moderne avec sol en béton ciré, un sol gris et un plafond en bois.
Cette photo montre une salle à manger ouverte sur la cuisine moderne avec sol en béton ciré, un sol gris et un plafond en bois.
Idées déco de salles à manger avec sol en béton ciré et moquette
8