Idées déco de salles à manger avec sol en béton ciré et un plafond voûté
Trier par :
Budget
Trier par:Populaires du jour
101 - 120 sur 127 photos
1 sur 3
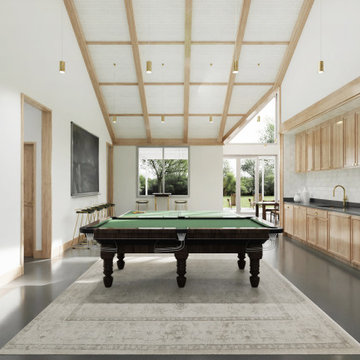
The public area is split into 4 overlapping spaces, centrally separated by the kitchen. Here is a view of the game room and bar.
Inspiration pour une grande salle à manger ouverte sur le salon design en bois avec un mur blanc, sol en béton ciré, un sol gris et un plafond voûté.
Inspiration pour une grande salle à manger ouverte sur le salon design en bois avec un mur blanc, sol en béton ciré, un sol gris et un plafond voûté.
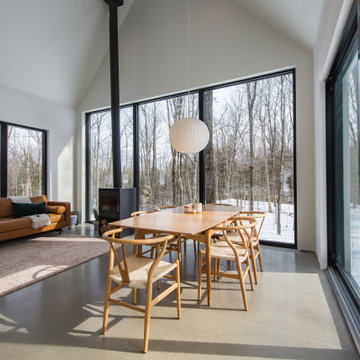
La salle de dîner de la Maison de l'Écorce séduit avec son plafond voûté et de grandes fenêtres qui invitent la nature à l'intérieur. Un espace aérien où la lumière abonde, créant une expérience gastronomique immersive et évoquant l'essence même de la vie scandinave, fusionnant l'intérieur avec la splendeur extérieure.

Height and light fills the new kitchen and dining space through a series of large north orientated skylights, flooding the addition with daylight that illuminates the natural materials and textures.
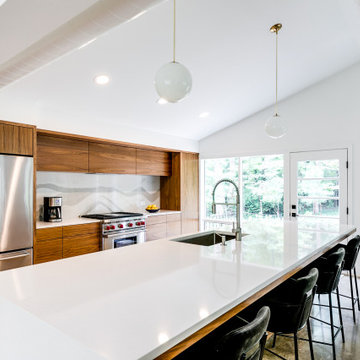
Cette photo montre une grande salle à manger ouverte sur le salon rétro avec un mur blanc, sol en béton ciré, un sol gris et un plafond voûté.
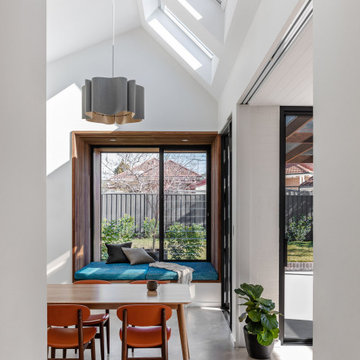
Drawn by a large square timber-lined window box seat that extends the view out to the garden, a threshold and garden light well creates a distinct separation between old and new. The period detailing gives way to timeless, yet contemporary, natural materials; concrete floors, painted brickwork and natural timbers.
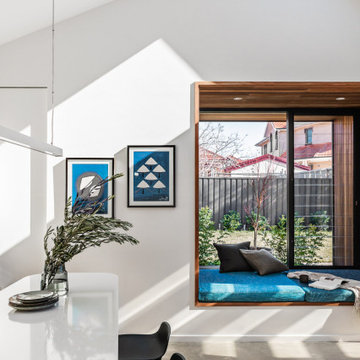
Drawn by a large square timber-lined window box seat that extends the view out to the garden, a threshold and garden light well creates a distinct separation between old and new. The period detailing gives way to timeless, yet contemporary, natural materials; concrete floors, painted brickwork and natural timbers.
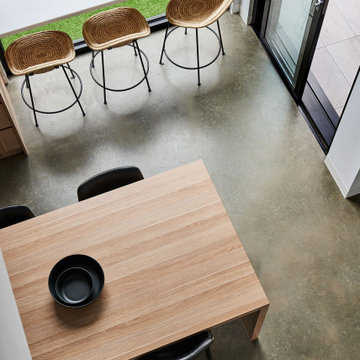
Idées déco pour une petite salle à manger contemporaine avec sol en béton ciré, un sol gris, une banquette d'angle, un mur blanc et un plafond voûté.
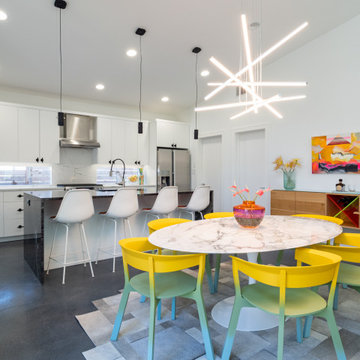
Cette photo montre une grande salle à manger ouverte sur le salon tendance avec un mur blanc, sol en béton ciré, un sol gris et un plafond voûté.
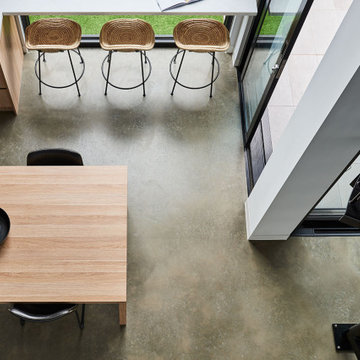
Réalisation d'une petite salle à manger design avec une banquette d'angle, un mur blanc, sol en béton ciré, un sol gris et un plafond voûté.
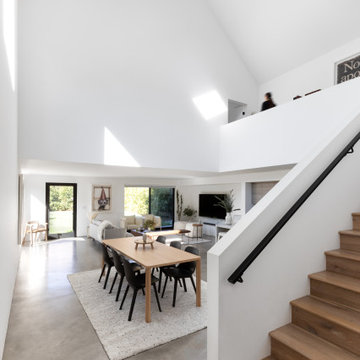
The intentional subtraction of material elements and
sparse furnishings within the home allows natural
light to flood the spaces and confront the senses
with an impression of openness and freedom.
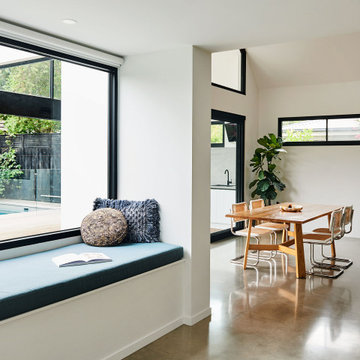
Idée de décoration pour une salle à manger ethnique de taille moyenne avec sol en béton ciré, un sol gris, un plafond voûté et un mur blanc.
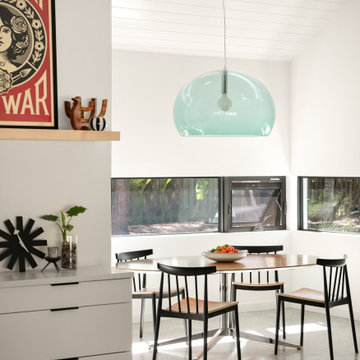
Réalisation d'une salle à manger ouverte sur le salon design de taille moyenne avec un mur blanc, sol en béton ciré, aucune cheminée, un sol gris et un plafond voûté.
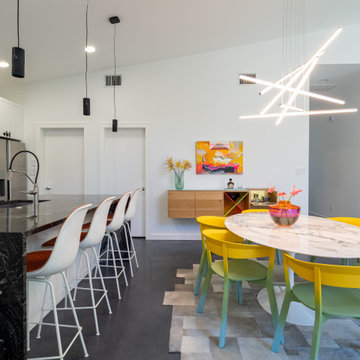
Idées déco pour une grande salle à manger ouverte sur le salon contemporaine avec un mur blanc, sol en béton ciré, un sol gris et un plafond voûté.
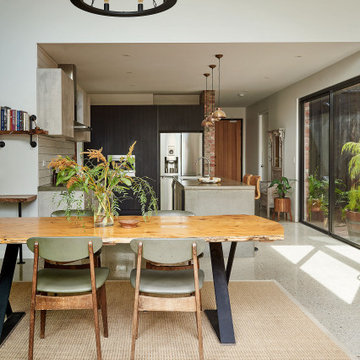
Inspiration pour une salle à manger ouverte sur le salon design de taille moyenne avec sol en béton ciré, un sol gris et un plafond voûté.

This was a complete interior and exterior renovation of a 6,500sf 1980's single story ranch. The original home had an interior pool that was removed and replace with a widely spacious and highly functioning kitchen. Stunning results with ample amounts of natural light and wide views the surrounding landscape. A lovely place to live.
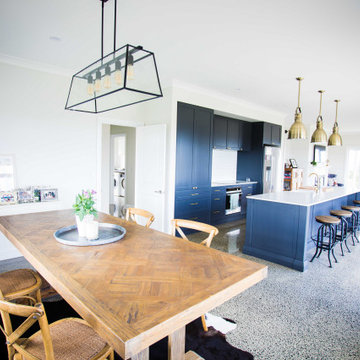
Aménagement d'une salle à manger ouverte sur la cuisine montagne de taille moyenne avec un mur blanc, sol en béton ciré, un sol gris et un plafond voûté.
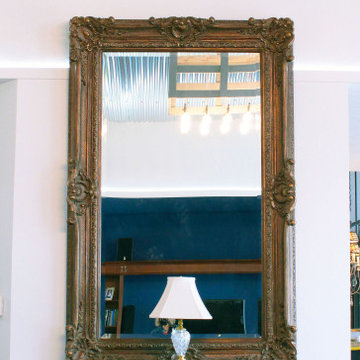
Expansive ceilings, ornate details, in this industrial farmhouse designed and built by Authentic Homes.
Cette photo montre une grande salle à manger ouverte sur le salon industrielle avec un mur blanc, sol en béton ciré, un sol gris et un plafond voûté.
Cette photo montre une grande salle à manger ouverte sur le salon industrielle avec un mur blanc, sol en béton ciré, un sol gris et un plafond voûté.
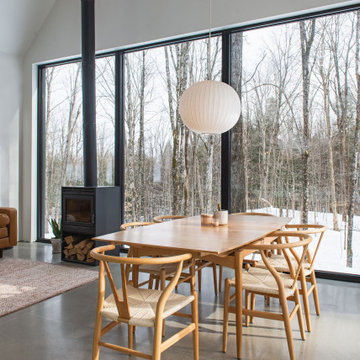
Le salon et salle de dîner de la Maison de l'Écorce séduit avec son plafond voûté et de grandes fenêtres qui invitent la nature à l'intérieur. Un espace aérien où la lumière abonde, créant une expérience gastronomique immersive et évoquant l'essence même de la vie scandinave, fusionnant l'intérieur avec la splendeur extérieure.
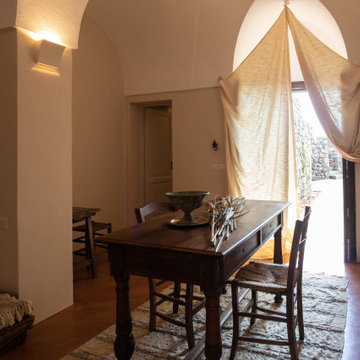
Exemple d'une très grande salle à manger ouverte sur le salon asiatique avec un mur beige, sol en béton ciré, un sol marron, un plafond voûté et différents habillages de murs.

The Clear Lake Cottage proposes a simple tent-like envelope to house both program of the summer home and the sheltered outdoor spaces under a single vernacular form.
A singular roof presents a child-like impression of house; rectilinear and ordered in symmetry while playfully skewed in volume. Nestled within a forest, the building is sculpted and stepped to take advantage of the land; modelling the natural grade. Open and closed faces respond to shoreline views or quiet wooded depths.
Like a tent the porosity of the building’s envelope strengthens the experience of ‘cottage’. All the while achieving privileged views to the lake while separating family members for sometimes much need privacy.
Idées déco de salles à manger avec sol en béton ciré et un plafond voûté
6