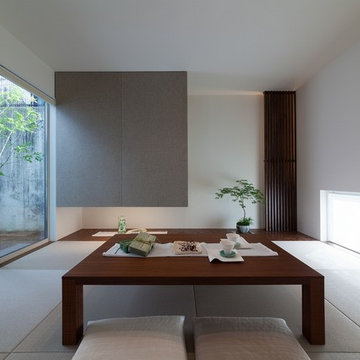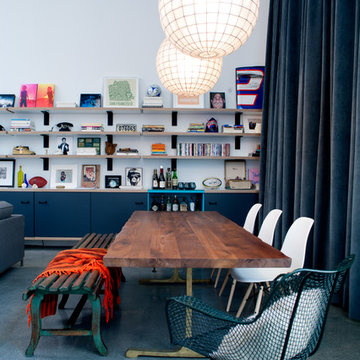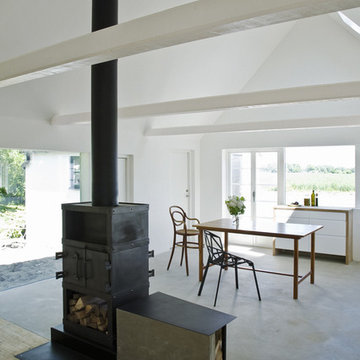Idées déco de salles à manger avec sol en béton ciré et un sol de tatami
Trier par :
Budget
Trier par:Populaires du jour
61 - 80 sur 7 806 photos
1 sur 3
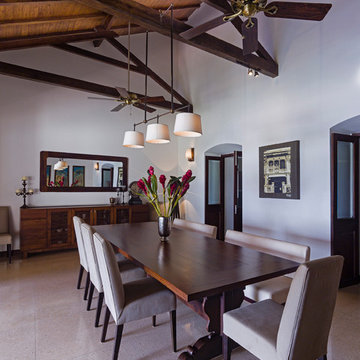
Harshan Thomson
Exemple d'une grande salle à manger exotique fermée avec un mur blanc, sol en béton ciré et un sol beige.
Exemple d'une grande salle à manger exotique fermée avec un mur blanc, sol en béton ciré et un sol beige.
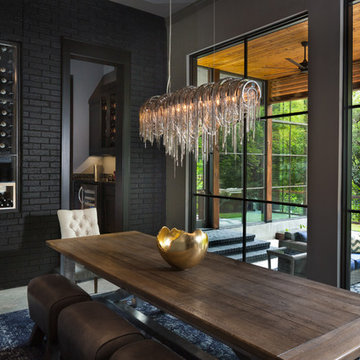
Jenn Baker
Cette photo montre une grande salle à manger tendance avec un mur gris et sol en béton ciré.
Cette photo montre une grande salle à manger tendance avec un mur gris et sol en béton ciré.

Open concept dining area! The hanging fire place makes the space feel cozy and inviting but still keeping with the clean lines!
Cette image montre une salle à manger ouverte sur le salon design avec un mur gris, sol en béton ciré et cheminée suspendue.
Cette image montre une salle à manger ouverte sur le salon design avec un mur gris, sol en béton ciré et cheminée suspendue.
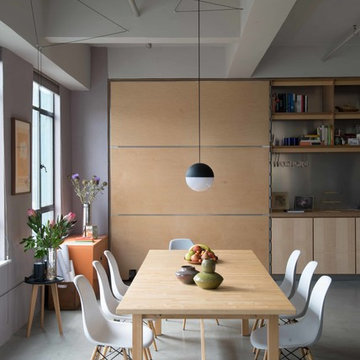
Idée de décoration pour une salle à manger ouverte sur la cuisine vintage de taille moyenne avec un mur gris, sol en béton ciré, aucune cheminée et un sol gris.
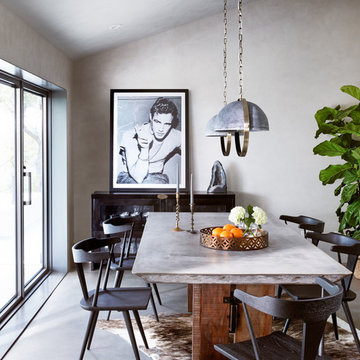
Aménagement d'une salle à manger ouverte sur le salon classique de taille moyenne avec un mur gris, sol en béton ciré et éclairage.
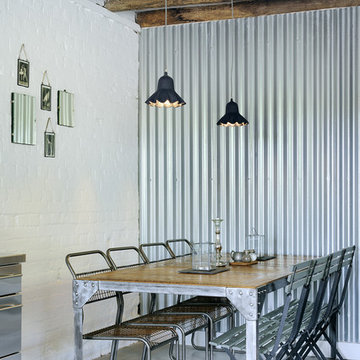
Nigel Rigden
Cette image montre une salle à manger urbaine avec un mur blanc et sol en béton ciré.
Cette image montre une salle à manger urbaine avec un mur blanc et sol en béton ciré.
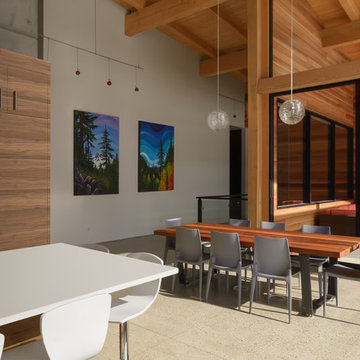
Modern eclectic open design concept with lots of natural light
Aménagement d'une salle à manger moderne avec un mur blanc et sol en béton ciré.
Aménagement d'une salle à manger moderne avec un mur blanc et sol en béton ciré.
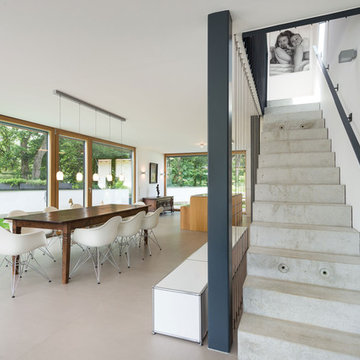
Inspiration pour une grande salle à manger ouverte sur le salon design avec un mur blanc et sol en béton ciré.
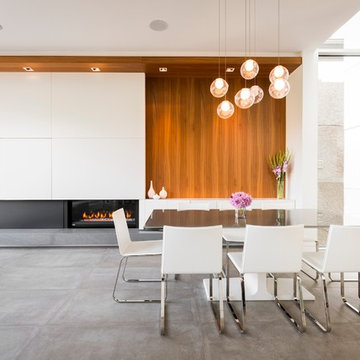
Photographer: Lucas Finlay
Réalisation d'une grande salle à manger ouverte sur le salon design avec sol en béton ciré et une cheminée ribbon.
Réalisation d'une grande salle à manger ouverte sur le salon design avec sol en béton ciré et une cheminée ribbon.
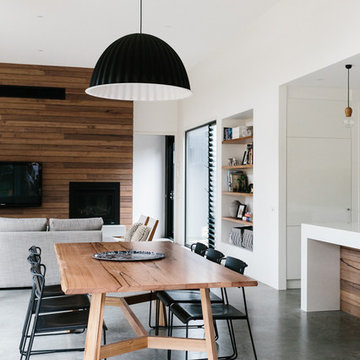
Tara Pearce
Idée de décoration pour une salle à manger ouverte sur le salon design de taille moyenne avec un mur blanc et sol en béton ciré.
Idée de décoration pour une salle à manger ouverte sur le salon design de taille moyenne avec un mur blanc et sol en béton ciré.

The brief for this project was for the house to be at one with its surroundings.
Integrating harmoniously into its coastal setting a focus for the house was to open it up to allow the light and sea breeze to breathe through the building. The first floor seems almost to levitate above the landscape by minimising the visual bulk of the ground floor through the use of cantilevers and extensive glazing. The contemporary lines and low lying form echo the rolling country in which it resides.
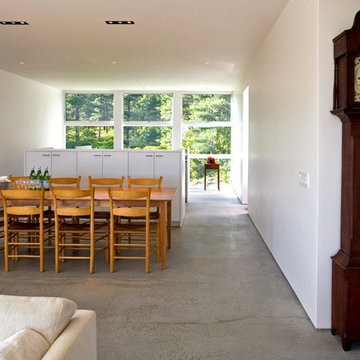
Clients who had lived many years in a treasured 19th century cape sought a significant change in lifestyle. A spectacular site, a restrictive budget, and a desire for an unapologetically contemporary house were parameters which deeply influenced the design solution. The sober expression of the house nevertheless responds intentionally to the climatic demands of its site, and is clad humbly in the most traditional of New England building materials, the local white cedar shingle.
Architect: Bruce Norelius
Builder: Peacock Builders
Photography: Sandy Agrafiotis
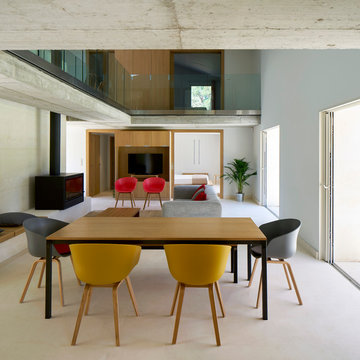
Michel DENANCÉ
Aménagement d'une grande salle à manger contemporaine avec un mur blanc, sol en béton ciré, un poêle à bois et un manteau de cheminée en métal.
Aménagement d'une grande salle à manger contemporaine avec un mur blanc, sol en béton ciré, un poêle à bois et un manteau de cheminée en métal.
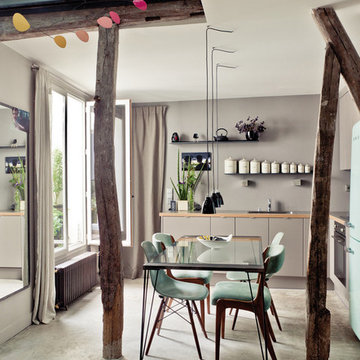
Milk Décoration / Photos : Louise Déroziere
Idée de décoration pour une salle à manger ouverte sur la cuisine design avec un mur gris et sol en béton ciré.
Idée de décoration pour une salle à manger ouverte sur la cuisine design avec un mur gris et sol en béton ciré.

Cette image montre une salle à manger ouverte sur le salon design avec un mur blanc, sol en béton ciré, une cheminée standard, un sol gris et un plafond voûté.

Exemple d'une salle à manger tendance avec un mur blanc, sol en béton ciré et un sol gris.

Ensuring an ingrained sense of flexibility in the planning of dining and kitchen area, and how each space connected and opened to the next – was key. A dividing door by IQ Glass is hidden into the Molteni & Dada kitchen units, planned by AC Spatial Design. Together, the transition between inside and out, and the potential for extend into the surrounding garden spaces, became an integral component of the new works.
Idées déco de salles à manger avec sol en béton ciré et un sol de tatami
4
