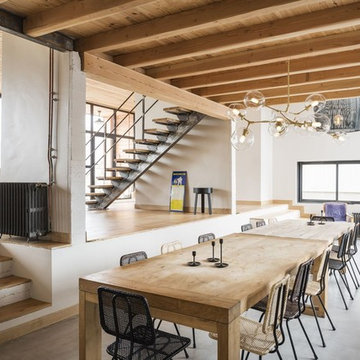Idées déco de salles à manger avec un sol en ardoise et sol en béton ciré
Trier par :
Budget
Trier par:Populaires du jour
1 - 20 sur 8 800 photos
1 sur 3
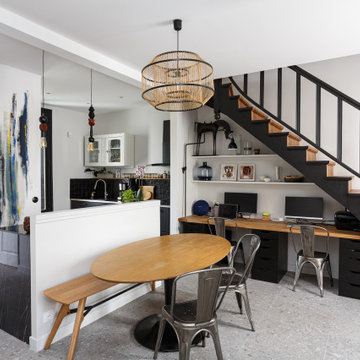
Pièce de vie avec cuisine ouverte sur coin repas et sous l'escalier le bureau.
Fresque murale directe exécutée sur le mur par Isabelle Hamard pour IH Studio
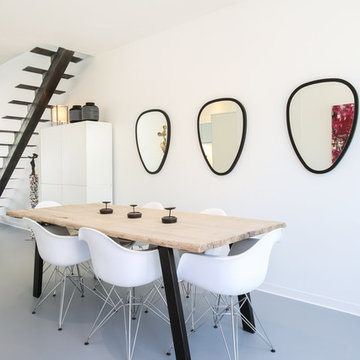
Thierry Stefanopoulos
Cette photo montre une salle à manger tendance de taille moyenne avec un mur blanc, sol en béton ciré, aucune cheminée et un sol gris.
Cette photo montre une salle à manger tendance de taille moyenne avec un mur blanc, sol en béton ciré, aucune cheminée et un sol gris.
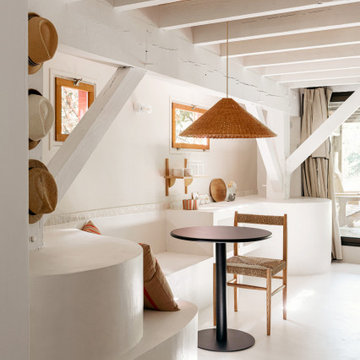
Vue banquette sur mesure en béton ciré.
Projet La Cabane du Lac, Lacanau, par Studio Pépites.
Photographies Lionel Moreau.
Réalisation d'une salle à manger méditerranéenne avec sol en béton ciré, un sol blanc, un plafond en bois et un mur en parement de brique.
Réalisation d'une salle à manger méditerranéenne avec sol en béton ciré, un sol blanc, un plafond en bois et un mur en parement de brique.
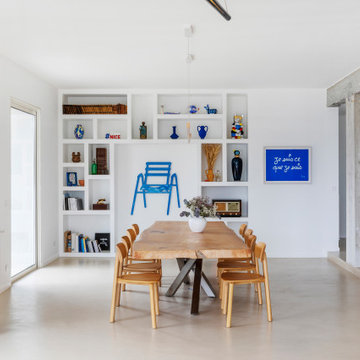
Salle à manger moderne et épurée, de style méditerranéen, avec des touches de couleurs bleu klein pour rechauffer l'espace, une table en bois chaleureux et de nombreux éléments de déco.
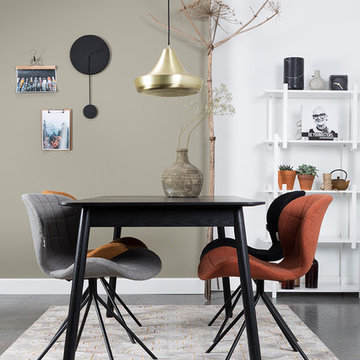
zuiver
Aménagement d'une salle à manger ouverte sur le salon scandinave avec un mur multicolore, sol en béton ciré et un sol gris.
Aménagement d'une salle à manger ouverte sur le salon scandinave avec un mur multicolore, sol en béton ciré et un sol gris.
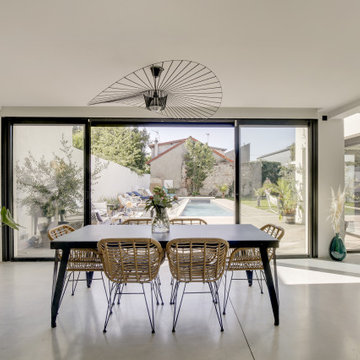
Idées déco pour une salle à manger ouverte sur le salon contemporaine avec un mur blanc, sol en béton ciré et un sol gris.
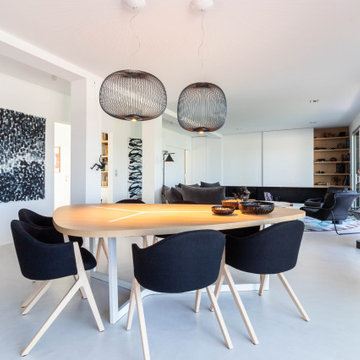
Aménagement d'une salle à manger ouverte sur le salon contemporaine avec un mur blanc, sol en béton ciré et un sol blanc.
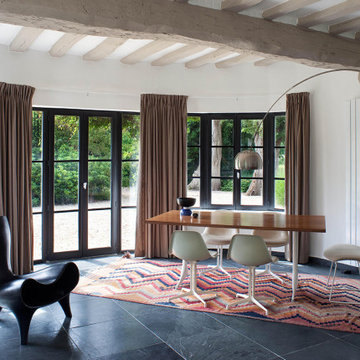
Réalisation d'une salle à manger design avec un mur blanc, un sol en ardoise, un sol noir et poutres apparentes.

Idée de décoration pour une salle à manger design avec une banquette d'angle, un mur blanc, sol en béton ciré, un sol beige et poutres apparentes.
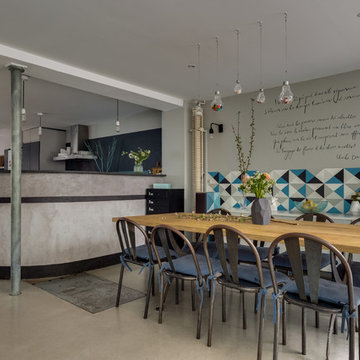
Aménagement d'une salle à manger ouverte sur la cuisine industrielle avec un mur gris, sol en béton ciré et un sol gris.
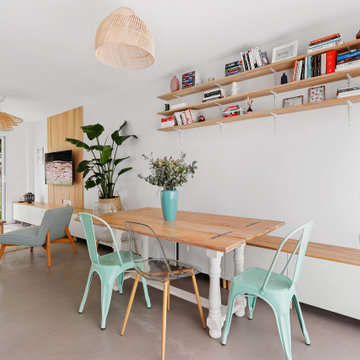
Cette image montre une salle à manger nordique avec un mur blanc, sol en béton ciré et un sol gris.

Shelly Harrison Photography
Idée de décoration pour une salle à manger ouverte sur le salon vintage de taille moyenne avec un mur blanc, sol en béton ciré, aucune cheminée et un sol gris.
Idée de décoration pour une salle à manger ouverte sur le salon vintage de taille moyenne avec un mur blanc, sol en béton ciré, aucune cheminée et un sol gris.

Midcentury kitchen design with a modern twist.
Image: Agnes Art & Photo
Inspiration pour une grande salle à manger ouverte sur la cuisine vintage avec un mur blanc, sol en béton ciré, aucune cheminée et un sol gris.
Inspiration pour une grande salle à manger ouverte sur la cuisine vintage avec un mur blanc, sol en béton ciré, aucune cheminée et un sol gris.

This house west of Boston was originally designed in 1958 by the great New England modernist, Henry Hoover. He built his own modern home in Lincoln in 1937, the year before the German émigré Walter Gropius built his own world famous house only a few miles away. By the time this 1958 house was built, Hoover had matured as an architect; sensitively adapting the house to the land and incorporating the clients wish to recreate the indoor-outdoor vibe of their previous home in Hawaii.
The house is beautifully nestled into its site. The slope of the roof perfectly matches the natural slope of the land. The levels of the house delicately step down the hill avoiding the granite ledge below. The entry stairs also follow the natural grade to an entry hall that is on a mid level between the upper main public rooms and bedrooms below. The living spaces feature a south- facing shed roof that brings the sun deep in to the home. Collaborating closely with the homeowner and general contractor, we freshened up the house by adding radiant heat under the new purple/green natural cleft slate floor. The original interior and exterior Douglas fir walls were stripped and refinished.
Photo by: Nat Rea Photography

Aménagement d'une petite salle à manger ouverte sur le salon contemporaine avec un mur blanc, sol en béton ciré, un sol gris et un plafond en bois.

Aménagement d'une grande salle à manger ouverte sur le salon montagne avec un mur beige, un sol en ardoise, un manteau de cheminée en pierre, un sol gris, poutres apparentes et une cheminée standard.

In lieu of a formal dining room, our clients kept the dining area casual. A painted built-in bench, with custom upholstery runs along the white washed cypress wall. Custom lights by interior designer Joel Mozersky.

We fully furnished this open concept Dining Room with an asymmetrical wood and iron base table by Taracea at its center. It is surrounded by comfortable and care-free stain resistant fabric seat dining chairs. Above the table is a custom onyx chandelier commissioned by the architect Lake Flato.
We helped find the original fine artwork for our client to complete this modern space and add the bold colors this homeowner was seeking as the pop to this neutral toned room. This large original art is created by Tess Muth, San Antonio, TX.
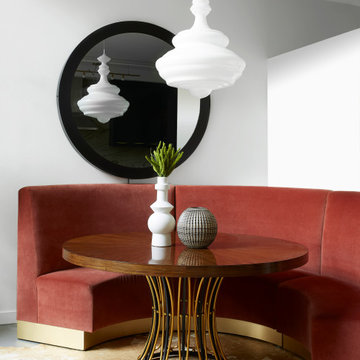
Inspiration pour une petite salle à manger design avec sol en béton ciré, un sol gris, un mur blanc et aucune cheminée.
Idées déco de salles à manger avec un sol en ardoise et sol en béton ciré
1
