Idées déco de salles à manger avec sol en béton ciré et un sol gris
Trier par :
Budget
Trier par:Populaires du jour
61 - 80 sur 3 376 photos
1 sur 3
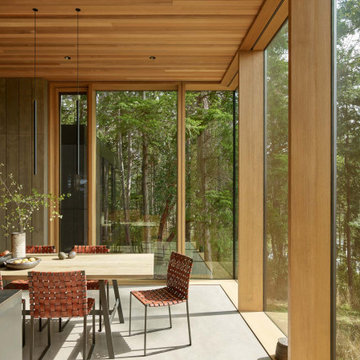
Dining room with floor to ceiling windows, cedar ceiling, concrete floor, light stained slab table.
Cette photo montre une salle à manger ouverte sur la cuisine moderne avec sol en béton ciré, un sol gris et un plafond en bois.
Cette photo montre une salle à manger ouverte sur la cuisine moderne avec sol en béton ciré, un sol gris et un plafond en bois.
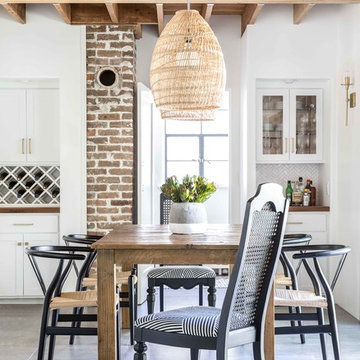
Dining room with coffered wood ceiling, balanced with large cement tiles on the floors.
Idées déco pour une salle à manger ouverte sur la cuisine méditerranéenne avec un mur blanc, sol en béton ciré et un sol gris.
Idées déco pour une salle à manger ouverte sur la cuisine méditerranéenne avec un mur blanc, sol en béton ciré et un sol gris.
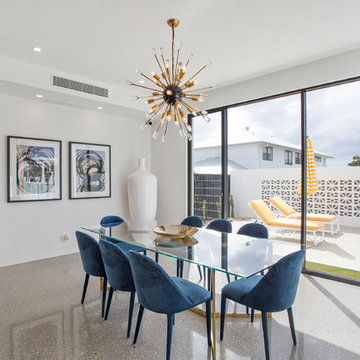
Aménagement d'une salle à manger rétro fermée avec un mur blanc, sol en béton ciré et un sol gris.
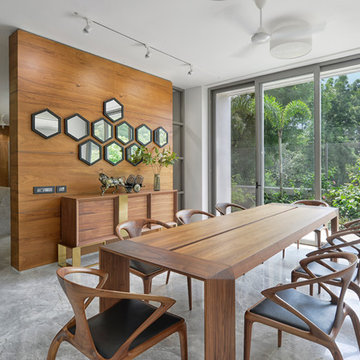
Idée de décoration pour une salle à manger ouverte sur le salon design avec un mur blanc, sol en béton ciré, un sol gris et éclairage.

Cette photo montre une très grande salle à manger moderne fermée avec un mur blanc, sol en béton ciré, un sol gris et aucune cheminée.
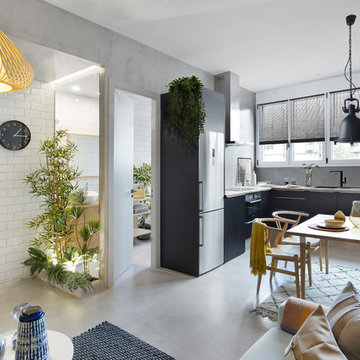
Aménagement d'une salle à manger ouverte sur le salon contemporaine de taille moyenne avec un mur gris, sol en béton ciré, aucune cheminée et un sol gris.
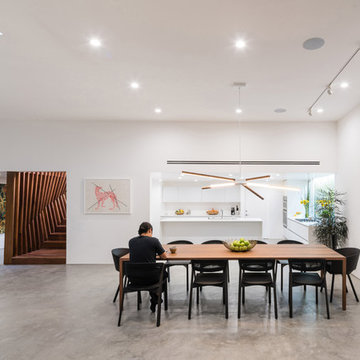
Idée de décoration pour une salle à manger ouverte sur le salon minimaliste avec un mur blanc, sol en béton ciré et un sol gris.
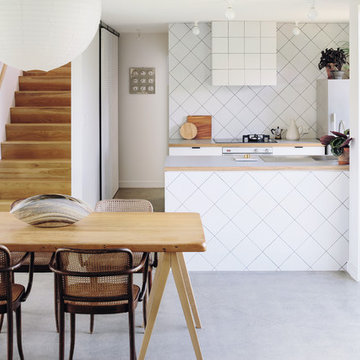
Despite the constraints of a tight section and an even tighter budget, architect Henri Sayes sought to create a unique house for himself and his wife. The small but cleverly designed kitchen repurposes inexpensive materials, draws in light and mixes and matches appliances to create a functional and bright space. Featuring Fisher & Paykel appliances.

Exemple d'une salle à manger ouverte sur le salon tendance avec un mur blanc, sol en béton ciré, une cheminée ribbon, un manteau de cheminée en carrelage et un sol gris.
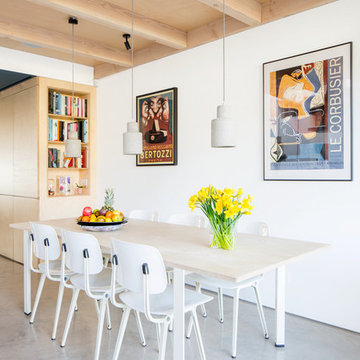
Juliet Murphy
Réalisation d'une salle à manger design avec un mur blanc, sol en béton ciré et un sol gris.
Réalisation d'une salle à manger design avec un mur blanc, sol en béton ciré et un sol gris.

Experience the harmonious blend of raw industrial elements and inviting warmth in this captivating industrial kitchen and dining area. From the sturdy concrete floors to the rugged charm of exposed metal beams, the wood-clad ceiling, and the expansive double-height space, every component contributes to the authentic industrial ambiance. Yet, amidst the industrial allure, the soothing wood tones and carefully curated lighting infuse a sense of comfort and coziness, completing this striking fusion of rugged and inviting aesthetics.

Contemporary wall lights, open plan dining area leading onto garden with sliding doors, family home, Ealing.
Aménagement d'une très grande salle à manger ouverte sur la cuisine contemporaine avec un mur blanc, sol en béton ciré, aucune cheminée, un sol gris et éclairage.
Aménagement d'une très grande salle à manger ouverte sur la cuisine contemporaine avec un mur blanc, sol en béton ciré, aucune cheminée, un sol gris et éclairage.

After the second fallout of the Delta Variant amidst the COVID-19 Pandemic in mid 2021, our team working from home, and our client in quarantine, SDA Architects conceived Japandi Home.
The initial brief for the renovation of this pool house was for its interior to have an "immediate sense of serenity" that roused the feeling of being peaceful. Influenced by loneliness and angst during quarantine, SDA Architects explored themes of escapism and empathy which led to a “Japandi” style concept design – the nexus between “Scandinavian functionality” and “Japanese rustic minimalism” to invoke feelings of “art, nature and simplicity.” This merging of styles forms the perfect amalgamation of both function and form, centred on clean lines, bright spaces and light colours.
Grounded by its emotional weight, poetic lyricism, and relaxed atmosphere; Japandi Home aesthetics focus on simplicity, natural elements, and comfort; minimalism that is both aesthetically pleasing yet highly functional.
Japandi Home places special emphasis on sustainability through use of raw furnishings and a rejection of the one-time-use culture we have embraced for numerous decades. A plethora of natural materials, muted colours, clean lines and minimal, yet-well-curated furnishings have been employed to showcase beautiful craftsmanship – quality handmade pieces over quantitative throwaway items.
A neutral colour palette compliments the soft and hard furnishings within, allowing the timeless pieces to breath and speak for themselves. These calming, tranquil and peaceful colours have been chosen so when accent colours are incorporated, they are done so in a meaningful yet subtle way. Japandi home isn’t sparse – it’s intentional.
The integrated storage throughout – from the kitchen, to dining buffet, linen cupboard, window seat, entertainment unit, bed ensemble and walk-in wardrobe are key to reducing clutter and maintaining the zen-like sense of calm created by these clean lines and open spaces.
The Scandinavian concept of “hygge” refers to the idea that ones home is your cosy sanctuary. Similarly, this ideology has been fused with the Japanese notion of “wabi-sabi”; the idea that there is beauty in imperfection. Hence, the marriage of these design styles is both founded on minimalism and comfort; easy-going yet sophisticated. Conversely, whilst Japanese styles can be considered “sleek” and Scandinavian, “rustic”, the richness of the Japanese neutral colour palette aids in preventing the stark, crisp palette of Scandinavian styles from feeling cold and clinical.
Japandi Home’s introspective essence can ultimately be considered quite timely for the pandemic and was the quintessential lockdown project our team needed.
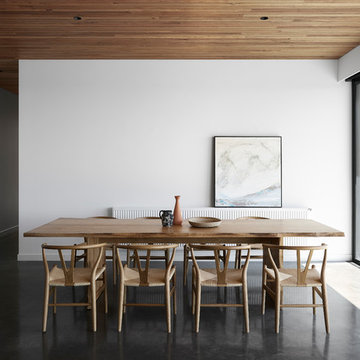
Lillie Thompson
Idées déco pour une salle à manger contemporaine avec un mur blanc, sol en béton ciré, aucune cheminée et un sol gris.
Idées déco pour une salle à manger contemporaine avec un mur blanc, sol en béton ciré, aucune cheminée et un sol gris.
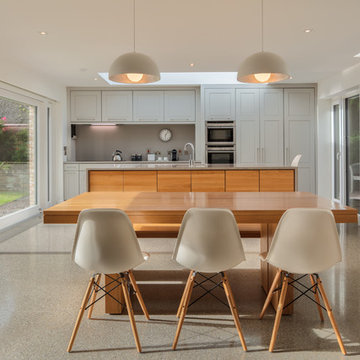
F22
Aménagement d'une salle à manger ouverte sur la cuisine contemporaine avec un mur blanc, sol en béton ciré et un sol gris.
Aménagement d'une salle à manger ouverte sur la cuisine contemporaine avec un mur blanc, sol en béton ciré et un sol gris.
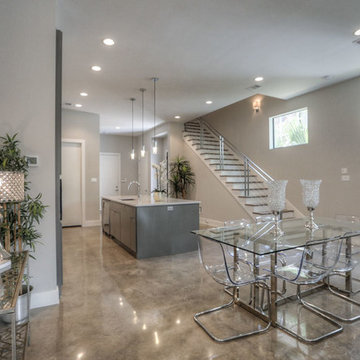
On Point Custom Homes
Idée de décoration pour une salle à manger ouverte sur la cuisine tradition avec un mur gris, sol en béton ciré et un sol gris.
Idée de décoration pour une salle à manger ouverte sur la cuisine tradition avec un mur gris, sol en béton ciré et un sol gris.
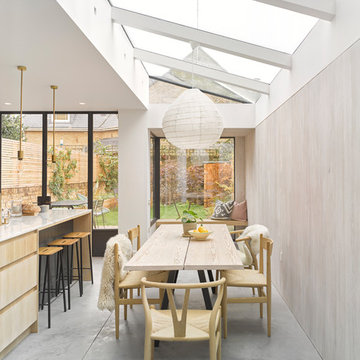
Idée de décoration pour une salle à manger ouverte sur la cuisine design avec un mur beige, sol en béton ciré, aucune cheminée et un sol gris.
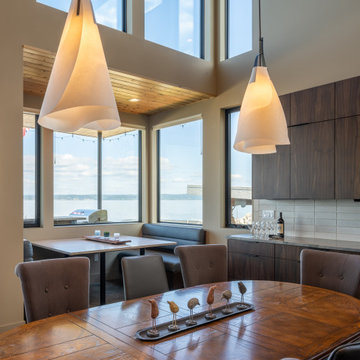
View to breakfast nook from dining area.
Réalisation d'une salle à manger design de taille moyenne avec une banquette d'angle, un mur beige, sol en béton ciré, aucune cheminée et un sol gris.
Réalisation d'une salle à manger design de taille moyenne avec une banquette d'angle, un mur beige, sol en béton ciré, aucune cheminée et un sol gris.
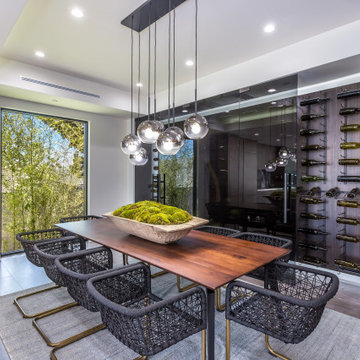
Cette image montre une grande salle à manger ouverte sur la cuisine design avec un mur gris, un sol gris, sol en béton ciré et aucune cheminée.
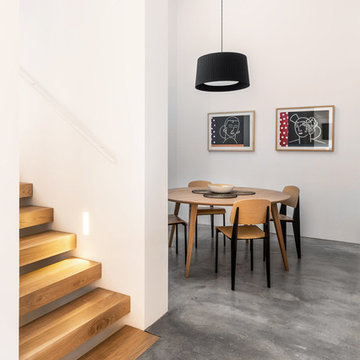
Proyecto: La Reina Obrera y Estudio Hús. Fotografías de Álvaro de la Fuente, La Reina Obrera y BAM.
Cette image montre une salle à manger design avec un mur blanc, sol en béton ciré, aucune cheminée et un sol gris.
Cette image montre une salle à manger design avec un mur blanc, sol en béton ciré, aucune cheminée et un sol gris.
Idées déco de salles à manger avec sol en béton ciré et un sol gris
4