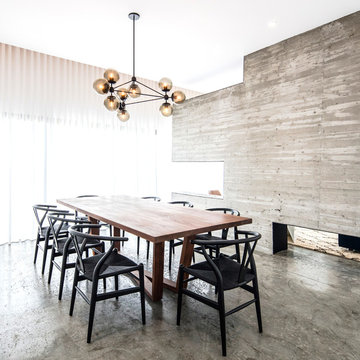Idées déco de salles à manger avec sol en béton ciré et un sol gris
Trier par :
Budget
Trier par:Populaires du jour
81 - 100 sur 3 376 photos
1 sur 3
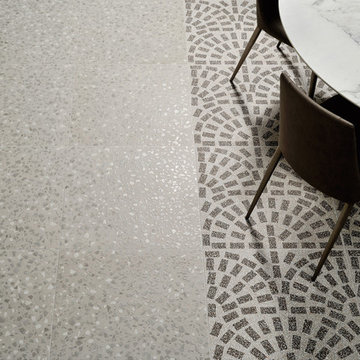
Idées déco pour une salle à manger contemporaine avec sol en béton ciré et un sol gris.
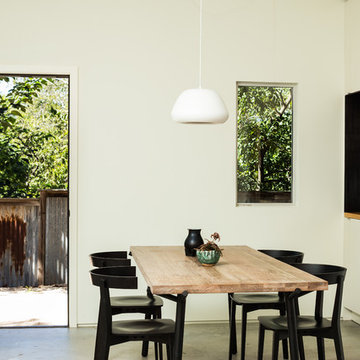
Inspiration pour une salle à manger vintage fermée et de taille moyenne avec un mur blanc, sol en béton ciré et un sol gris.

Idées déco pour une salle à manger ouverte sur le salon contemporaine de taille moyenne avec un mur marron, sol en béton ciré, un sol gris, poutres apparentes et boiseries.
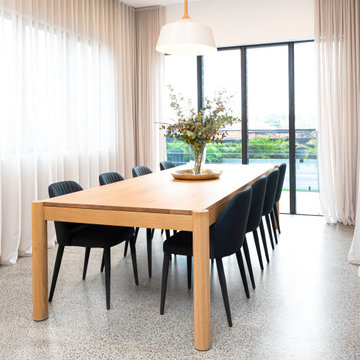
Idées déco pour une salle à manger contemporaine de taille moyenne avec un mur blanc, sol en béton ciré et un sol gris.

The cabin typology redux came out of the owner’s desire to have a house that is warm and familiar, but also “feels like you are on vacation.” The basis of the “Hewn House” design starts with a cabin’s simple form and materiality: a gable roof, a wood-clad body, a prominent fireplace that acts as the hearth, and integrated indoor-outdoor spaces. However, rather than a rustic style, the scheme proposes a clean-lined and “hewned” form, sculpted, to best fit on its urban infill lot.
The plan and elevation geometries are responsive to the unique site conditions. Existing prominent trees determined the faceted shape of the main house, while providing shade that projecting eaves of a traditional log cabin would otherwise offer. Deferring to the trees also allows the house to more readily tuck into its leafy East Austin neighborhood, and is therefore more quiet and secluded.
Natural light and coziness are key inside the home. Both the common zone and the private quarters extend to sheltered outdoor spaces of varying scales: the front porch, the private patios, and the back porch which acts as a transition to the backyard. Similar to the front of the house, a large cedar elm was preserved in the center of the yard. Sliding glass doors open up the interior living zone to the backyard life while clerestory windows bring in additional ambient light and tree canopy views. The wood ceiling adds warmth and connection to the exterior knotted cedar tongue & groove. The iron spot bricks with an earthy, reddish tone around the fireplace cast a new material interest both inside and outside. The gable roof is clad with standing seam to reinforced the clean-lined and faceted form. Furthermore, a dark gray shade of stucco contrasts and complements the warmth of the cedar with its coolness.
A freestanding guest house both separates from and connects to the main house through a small, private patio with a tall steel planter bed.
Photo by Charles Davis Smith
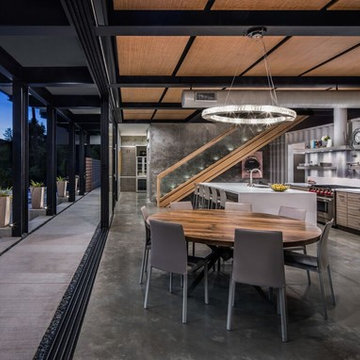
Idée de décoration pour une salle à manger ouverte sur le salon urbaine avec un mur gris, sol en béton ciré et un sol gris.
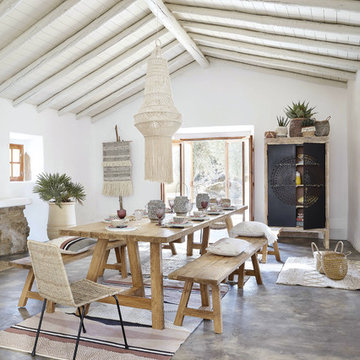
Réalisation d'une grande salle à manger marine avec un mur blanc, sol en béton ciré et un sol gris.
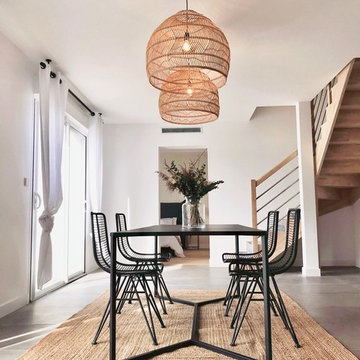
Aurore Le Léannec
Idée de décoration pour une salle à manger nordique avec sol en béton ciré, un sol gris et un mur blanc.
Idée de décoration pour une salle à manger nordique avec sol en béton ciré, un sol gris et un mur blanc.
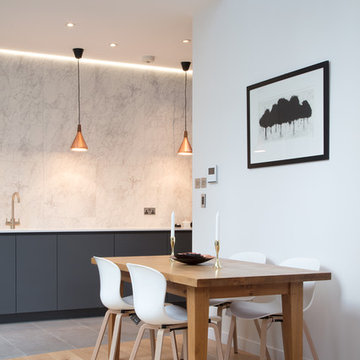
Elayne Barre
Idée de décoration pour une grande salle à manger ouverte sur le salon design avec sol en béton ciré, un sol gris et un mur blanc.
Idée de décoration pour une grande salle à manger ouverte sur le salon design avec sol en béton ciré, un sol gris et un mur blanc.
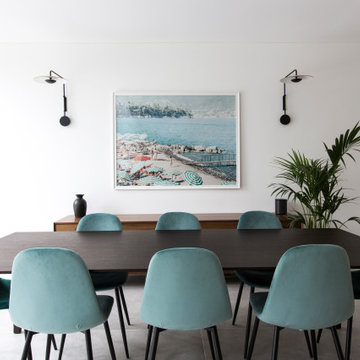
Modernist dining area
Exemple d'une très grande salle à manger ouverte sur le salon moderne avec un mur blanc, sol en béton ciré, aucune cheminée et un sol gris.
Exemple d'une très grande salle à manger ouverte sur le salon moderne avec un mur blanc, sol en béton ciré, aucune cheminée et un sol gris.
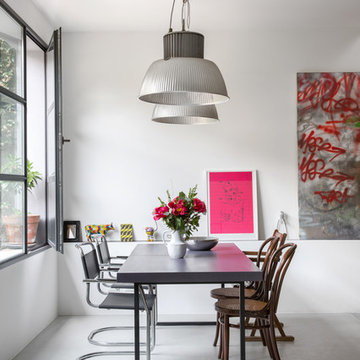
Photography: @angelitabonetti / @monadvisual
Styling: @alessandrachiarelli
Idées déco pour une salle à manger industrielle avec sol en béton ciré, un sol gris et un mur blanc.
Idées déco pour une salle à manger industrielle avec sol en béton ciré, un sol gris et un mur blanc.
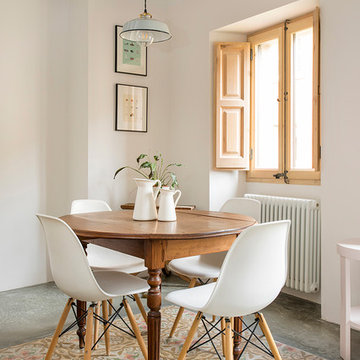
Jordi Folch
Idées déco pour une salle à manger méditerranéenne avec un mur blanc, sol en béton ciré et un sol gris.
Idées déco pour une salle à manger méditerranéenne avec un mur blanc, sol en béton ciré et un sol gris.
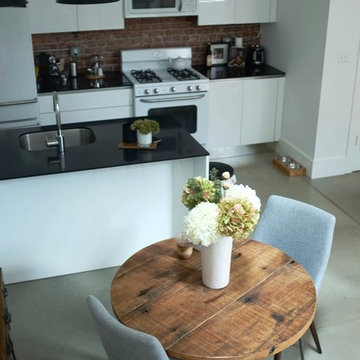
Cette photo montre une petite salle à manger industrielle avec sol en béton ciré et un sol gris.

Wolf House is a contemporary home designed for flexible, easy living for a young family of 5. The spaces have multi use and the large home has a connection through its void space allowing all family members to be in touch with each other. The home boasts excellent energy efficiency and a clear view of the sky from every single room in the house.
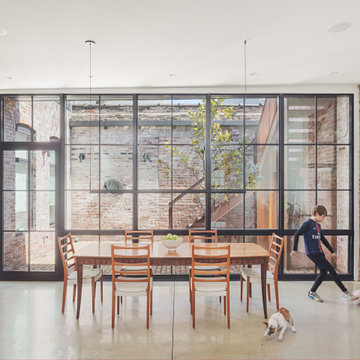
Idée de décoration pour une grande salle à manger urbaine avec sol en béton ciré et un sol gris.

Weather House is a bespoke home for a young, nature-loving family on a quintessentially compact Northcote block.
Our clients Claire and Brent cherished the character of their century-old worker's cottage but required more considered space and flexibility in their home. Claire and Brent are camping enthusiasts, and in response their house is a love letter to the outdoors: a rich, durable environment infused with the grounded ambience of being in nature.
From the street, the dark cladding of the sensitive rear extension echoes the existing cottage!s roofline, becoming a subtle shadow of the original house in both form and tone. As you move through the home, the double-height extension invites the climate and native landscaping inside at every turn. The light-bathed lounge, dining room and kitchen are anchored around, and seamlessly connected to, a versatile outdoor living area. A double-sided fireplace embedded into the house’s rear wall brings warmth and ambience to the lounge, and inspires a campfire atmosphere in the back yard.
Championing tactility and durability, the material palette features polished concrete floors, blackbutt timber joinery and concrete brick walls. Peach and sage tones are employed as accents throughout the lower level, and amplified upstairs where sage forms the tonal base for the moody main bedroom. An adjacent private deck creates an additional tether to the outdoors, and houses planters and trellises that will decorate the home’s exterior with greenery.
From the tactile and textured finishes of the interior to the surrounding Australian native garden that you just want to touch, the house encapsulates the feeling of being part of the outdoors; like Claire and Brent are camping at home. It is a tribute to Mother Nature, Weather House’s muse.
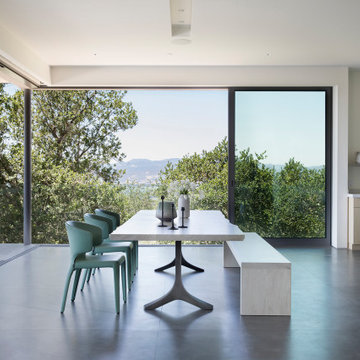
Réalisation d'une salle à manger ouverte sur le salon minimaliste avec un mur blanc, sol en béton ciré et un sol gris.
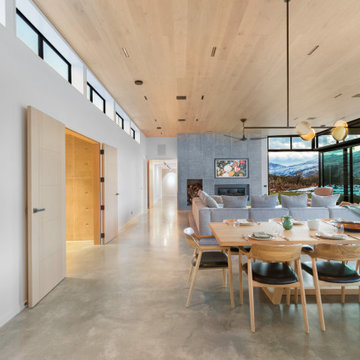
Aménagement d'une grande salle à manger ouverte sur le salon moderne avec un mur blanc, sol en béton ciré, un sol gris et un plafond en bois.
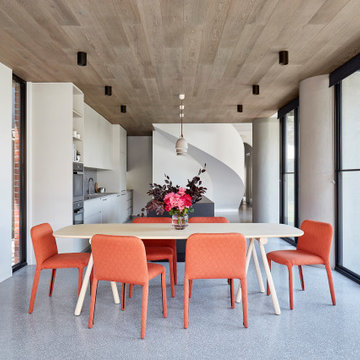
Idées déco pour une salle à manger ouverte sur la cuisine contemporaine de taille moyenne avec un mur blanc, sol en béton ciré et un sol gris.
Idées déco de salles à manger avec sol en béton ciré et un sol gris
5
