Idées déco de salles à manger avec sol en béton ciré et une cheminée double-face
Trier par :
Budget
Trier par:Populaires du jour
141 - 160 sur 163 photos
1 sur 3
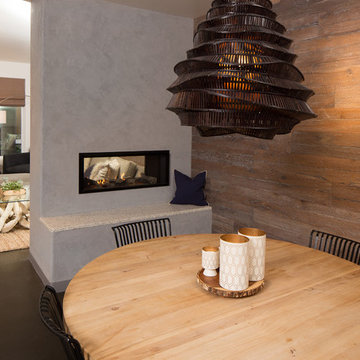
This two sided fireplace creates an open floor plan for this family home, connecting the kitchen and living room. The FSC wood wall coverings add an organic feel to the industrial polished concrete floor and minimal fireplace with built in seating.
Designed and built by Green Goods in San Luis Obispo, CA.
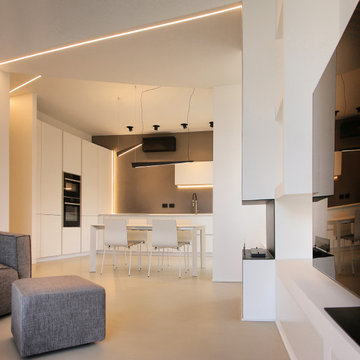
Réalisation d'une salle à manger ouverte sur le salon design de taille moyenne avec un mur blanc, sol en béton ciré, une cheminée double-face, un sol beige et un plafond décaissé.

This was a complete interior and exterior renovation of a 6,500sf 1980's single story ranch. The original home had an interior pool that was removed and replace with a widely spacious and highly functioning kitchen. Stunning results with ample amounts of natural light and wide views the surrounding landscape. A lovely place to live.
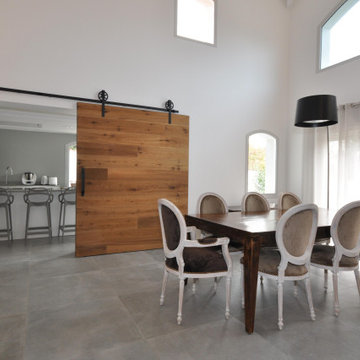
Aménagement de salle à manger dans projet de rénovation complète de maison.
Réalisation sur mesure de la porte coulissante en bois pour cuisine semi-ouverte.
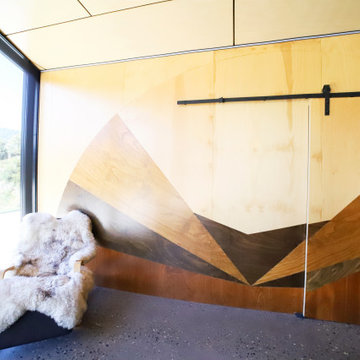
Inspiration pour une grande salle à manger ouverte sur le salon design avec un mur multicolore, sol en béton ciré, une cheminée double-face, un manteau de cheminée en béton, un sol gris, un plafond en bois et boiseries.
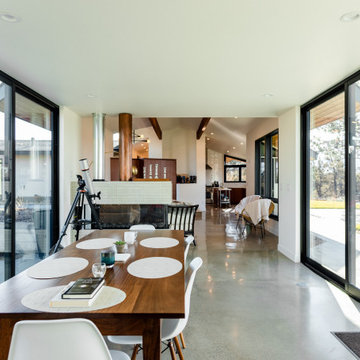
Cette photo montre une salle à manger rétro avec sol en béton ciré, une cheminée double-face et un manteau de cheminée en carrelage.
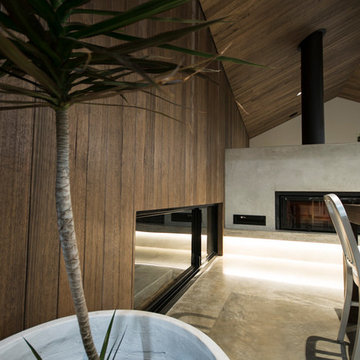
Inspiration pour une salle à manger ouverte sur le salon design avec sol en béton ciré, une cheminée double-face, un manteau de cheminée en béton et un sol gris.
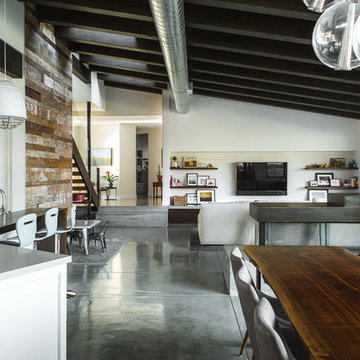
Photo: Rico Castillero
Idées déco pour une salle à manger contemporaine avec sol en béton ciré, une cheminée double-face et un manteau de cheminée en béton.
Idées déco pour une salle à manger contemporaine avec sol en béton ciré, une cheminée double-face et un manteau de cheminée en béton.

Idée de décoration pour une salle à manger ouverte sur le salon minimaliste en bois de taille moyenne avec un mur blanc, sol en béton ciré, une cheminée double-face, un manteau de cheminée en métal, un sol gris et poutres apparentes.

Number 16 Project. Linking Heritage Georgian architecture to modern. Inside it's all about robust interior finishes softened with layers of texture and materials. This is the open plan living, kitchen and dining area. FLowing to the outdoor alfresco.

Tricia Shay Photography
Réalisation d'une salle à manger ouverte sur le salon minimaliste de taille moyenne avec sol en béton ciré, une cheminée double-face, un manteau de cheminée en béton, un mur blanc et un sol marron.
Réalisation d'une salle à manger ouverte sur le salon minimaliste de taille moyenne avec sol en béton ciré, une cheminée double-face, un manteau de cheminée en béton, un mur blanc et un sol marron.

Breathtaking views of the incomparable Big Sur Coast, this classic Tuscan design of an Italian farmhouse, combined with a modern approach creates an ambiance of relaxed sophistication for this magnificent 95.73-acre, private coastal estate on California’s Coastal Ridge. Five-bedroom, 5.5-bath, 7,030 sq. ft. main house, and 864 sq. ft. caretaker house over 864 sq. ft. of garage and laundry facility. Commanding a ridge above the Pacific Ocean and Post Ranch Inn, this spectacular property has sweeping views of the California coastline and surrounding hills. “It’s as if a contemporary house were overlaid on a Tuscan farm-house ruin,” says decorator Craig Wright who created the interiors. The main residence was designed by renowned architect Mickey Muenning—the architect of Big Sur’s Post Ranch Inn, —who artfully combined the contemporary sensibility and the Tuscan vernacular, featuring vaulted ceilings, stained concrete floors, reclaimed Tuscan wood beams, antique Italian roof tiles and a stone tower. Beautifully designed for indoor/outdoor living; the grounds offer a plethora of comfortable and inviting places to lounge and enjoy the stunning views. No expense was spared in the construction of this exquisite estate.
Presented by Olivia Hsu Decker
+1 415.720.5915
+1 415.435.1600
Decker Bullock Sotheby's International Realty
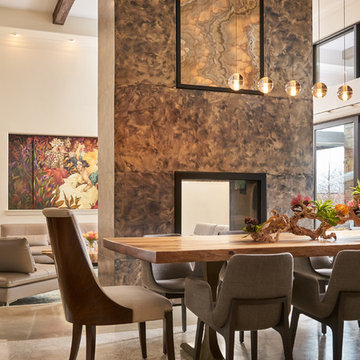
A honey-onyx backlit fireplace strategically placed between the living and dining rooms for a striking result.
Design: Wesley-Wayne Interiors
Photo: Stephen Karlisch
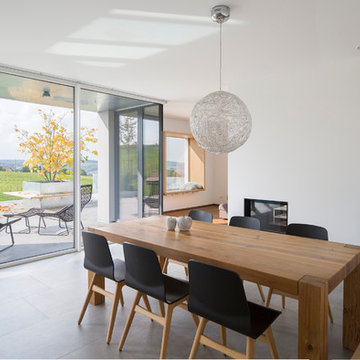
Herbert Stolz, Regensburg
Réalisation d'une salle à manger ouverte sur le salon design de taille moyenne avec un mur blanc, sol en béton ciré, une cheminée double-face, un manteau de cheminée en plâtre et un sol gris.
Réalisation d'une salle à manger ouverte sur le salon design de taille moyenne avec un mur blanc, sol en béton ciré, une cheminée double-face, un manteau de cheminée en plâtre et un sol gris.
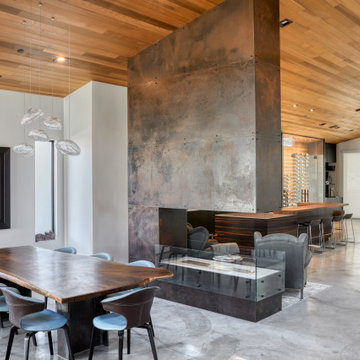
Réalisation d'une salle à manger minimaliste avec sol en béton ciré, une cheminée double-face et un manteau de cheminée en métal.
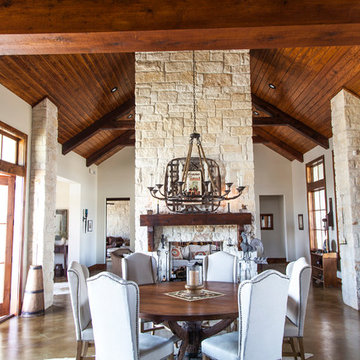
This open concept craftsman style home features a two-sided fireplace with limestone hearth and cedar beam mantel. The vaulted ceilings with exposed cedar beams and trusses compliment the focal point and tie together the kitchen, dining, and living areas.
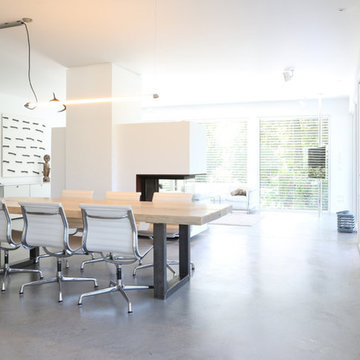
Nico Hensel
Exemple d'une grande salle à manger ouverte sur le salon moderne avec un mur blanc, sol en béton ciré, une cheminée double-face et un manteau de cheminée en plâtre.
Exemple d'une grande salle à manger ouverte sur le salon moderne avec un mur blanc, sol en béton ciré, une cheminée double-face et un manteau de cheminée en plâtre.
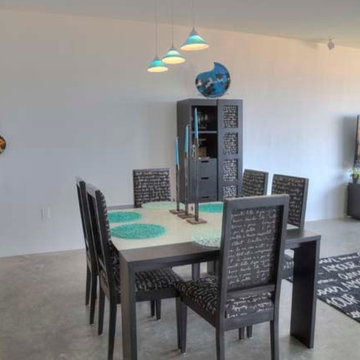
dining area opened to kitchen and living area
Aménagement d'une salle à manger ouverte sur le salon contemporaine avec un mur gris, sol en béton ciré, une cheminée double-face et un manteau de cheminée en béton.
Aménagement d'une salle à manger ouverte sur le salon contemporaine avec un mur gris, sol en béton ciré, une cheminée double-face et un manteau de cheminée en béton.
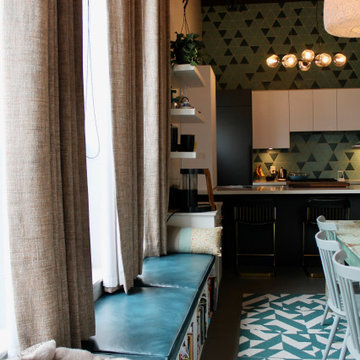
Aménagement d'une grande salle à manger ouverte sur le salon rétro avec un mur gris, sol en béton ciré, une cheminée double-face, un manteau de cheminée en brique, un sol gris et poutres apparentes.
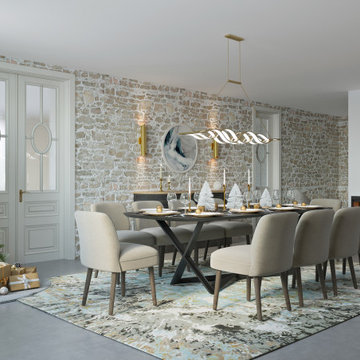
Idée de décoration pour une grande salle à manger design avec un mur beige, sol en béton ciré, une cheminée double-face, un sol gris et un mur en parement de brique.
Idées déco de salles à manger avec sol en béton ciré et une cheminée double-face
8